4912 Woolworth Avenue, Omaha, NE 68106
Local realty services provided by:Better Homes and Gardens Real Estate The Good Life Group
4912 Woolworth Avenue,Omaha, NE 68106
$199,000
- 2 Beds
- 2 Baths
- 866 sq. ft.
- Single family
- Active
Upcoming open houses
- Sun, Nov 0202:30 pm - 03:30 pm
Listed by:chapin sellin-kurtz
Office:toast real estate
MLS#:22531244
Source:NE_OABR
Price summary
- Price:$199,000
- Price per sq. ft.:$229.79
About this home
Nestled in one of Omaha’s most beloved neighborhoods, Morton Meadows, this charming 1.5-story home is full of history and heart. As one of the first homes built in this iconic area, it offers timeless character. The freshly painted exterior and cheerful red door welcome you home, while the brand-new roof (Sept 2025) provides peace of mind. Enjoy a fully enclosed front porch perfect for morning coffee or relaxing evenings. Step inside to find a formal dining room and cozy living room. The kitchen is cute as a button and opens to a spacious back deck, ideal for entertaining. A main-floor bedroom and full bath add convenience, while the upper-level loft bedroom includes a bonus nook perfect for reading or working out. The fully fenced yard features mature landscaping and a storage shed. Find easy access to the Med Center, Aksarben and the interstate, all just steps away!
Contact an agent
Home facts
- Year built:1911
- Listing ID #:22531244
- Added:1 day(s) ago
- Updated:October 30, 2025 at 11:45 PM
Rooms and interior
- Bedrooms:2
- Total bathrooms:2
- Full bathrooms:1
- Living area:866 sq. ft.
Heating and cooling
- Cooling:Central Air
- Heating:Forced Air
Structure and exterior
- Year built:1911
- Building area:866 sq. ft.
- Lot area:0.16 Acres
Schools
- High school:Central
- Middle school:Norris
- Elementary school:Beals
Utilities
- Water:Public
- Sewer:Public Sewer
Finances and disclosures
- Price:$199,000
- Price per sq. ft.:$229.79
New listings near 4912 Woolworth Avenue
- New
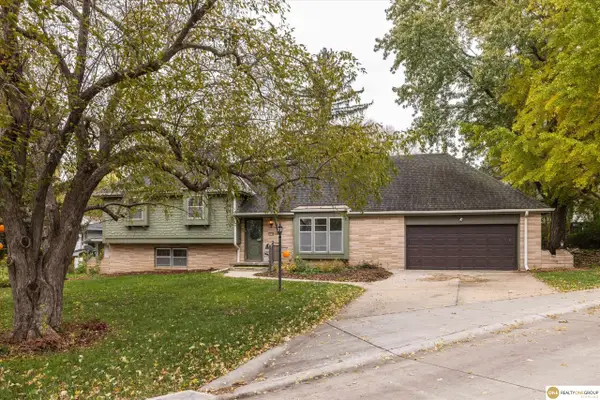 $335,000Active4 beds 4 baths3,212 sq. ft.
$335,000Active4 beds 4 baths3,212 sq. ft.1256 Peterson Drive, Omaha, NE 68130
MLS# 22531271Listed by: REALTY ONE GROUP STERLING - New
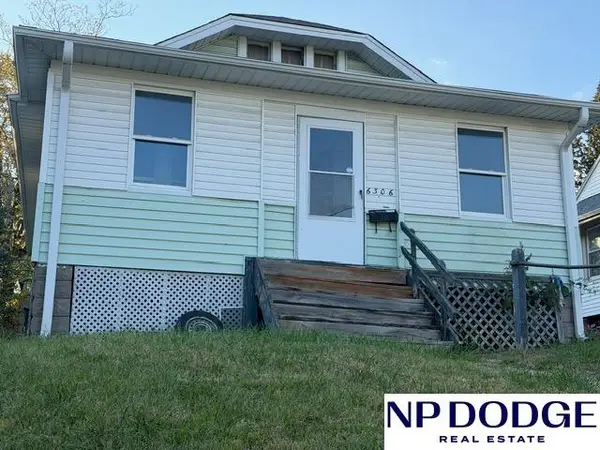 $133,000Active3 beds 1 baths1,140 sq. ft.
$133,000Active3 beds 1 baths1,140 sq. ft.6306 N 33rd Street, Omaha, NE 68111
MLS# 22531242Listed by: NP DODGE RE SALES INC SARPY - New
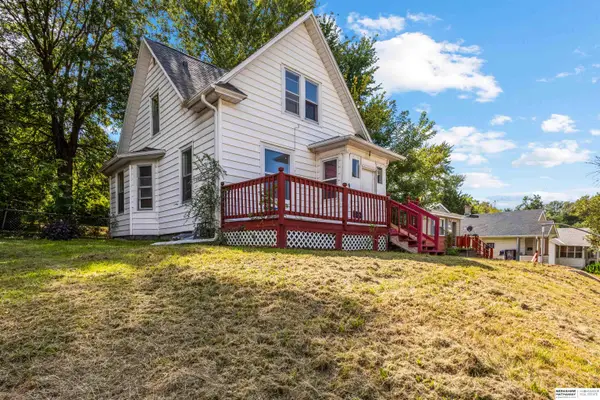 $129,999Active2 beds 2 baths1,050 sq. ft.
$129,999Active2 beds 2 baths1,050 sq. ft.4215 Camden Avenue, Omaha, NE 68111
MLS# 22531251Listed by: BHHS AMBASSADOR REAL ESTATE - New
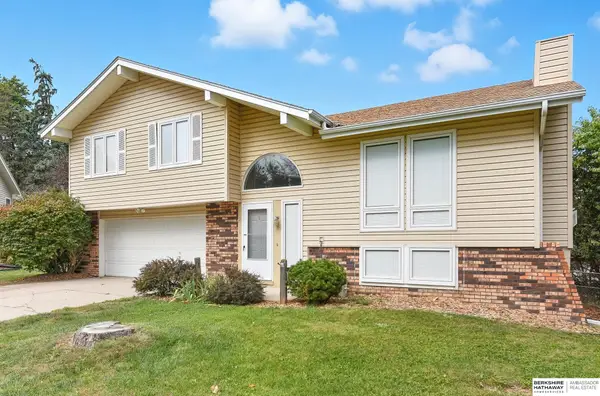 $265,000Active2 beds 3 baths1,504 sq. ft.
$265,000Active2 beds 3 baths1,504 sq. ft.2118 N 125th Circle, Omaha, NE 68164
MLS# 22531252Listed by: BHHS AMBASSADOR REAL ESTATE - New
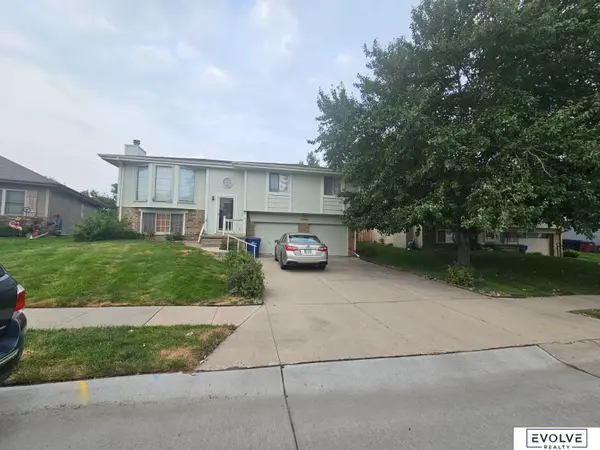 $270,000Active3 beds 3 baths1,624 sq. ft.
$270,000Active3 beds 3 baths1,624 sq. ft.15348 Chalco Pointe Drive, Omaha, NE 68138
MLS# 22531254Listed by: EVOLVE REALTY - New
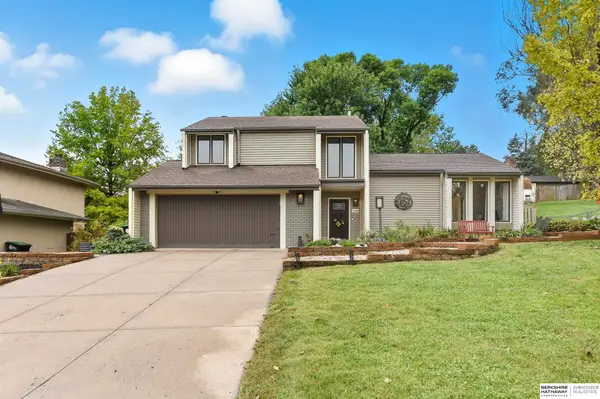 $350,000Active3 beds 3 baths1,774 sq. ft.
$350,000Active3 beds 3 baths1,774 sq. ft.1438 S 167th Street, Omaha, NE 68130
MLS# 22531256Listed by: BHHS AMBASSADOR REAL ESTATE - New
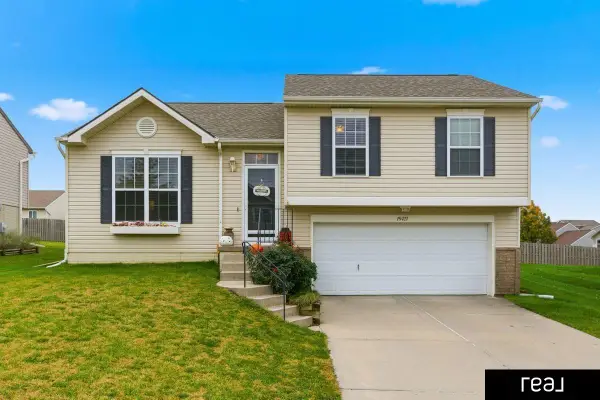 $279,000Active3 beds 2 baths1,258 sq. ft.
$279,000Active3 beds 2 baths1,258 sq. ft.19421 R Street, Omaha, NE 68135
MLS# 22531264Listed by: REAL BROKER NE, LLC - New
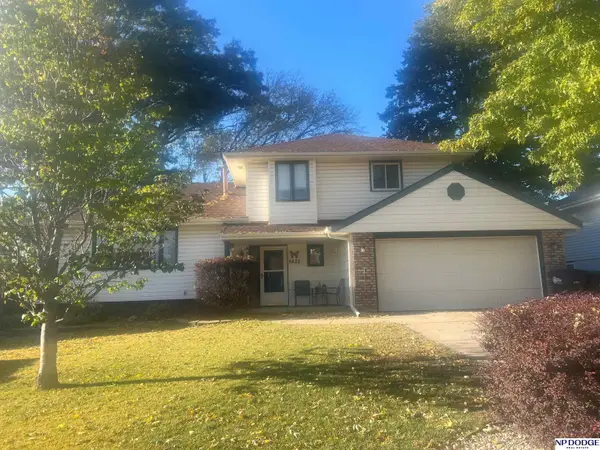 $299,950Active3 beds 3 baths2,120 sq. ft.
$299,950Active3 beds 3 baths2,120 sq. ft.5822 S 104th Avenue, Omaha, NE 68127
MLS# 22531266Listed by: NP DODGE RE SALES INC 86DODGE - New
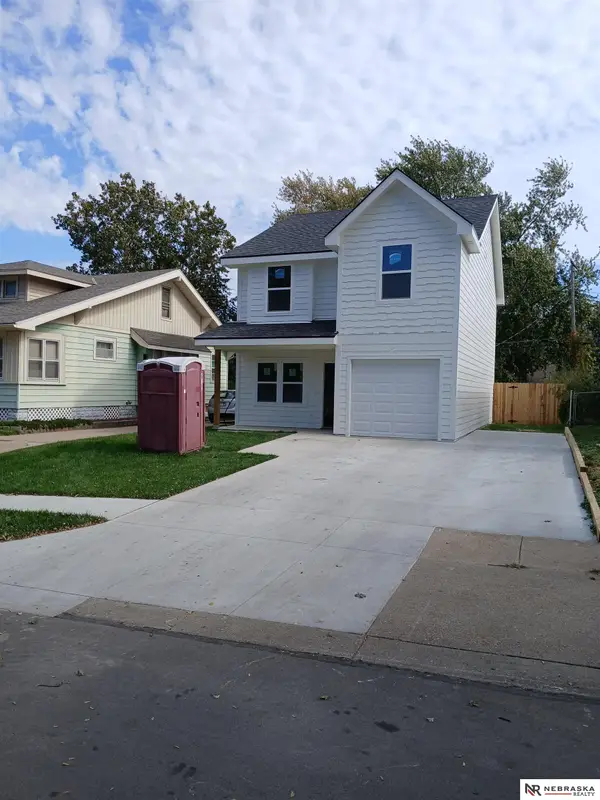 $290,000Active3 beds 3 baths1,502 sq. ft.
$290,000Active3 beds 3 baths1,502 sq. ft.2525 North 48th Avenue, Omaha, NE 68104
MLS# 22531228Listed by: NEBRASKA REALTY - New
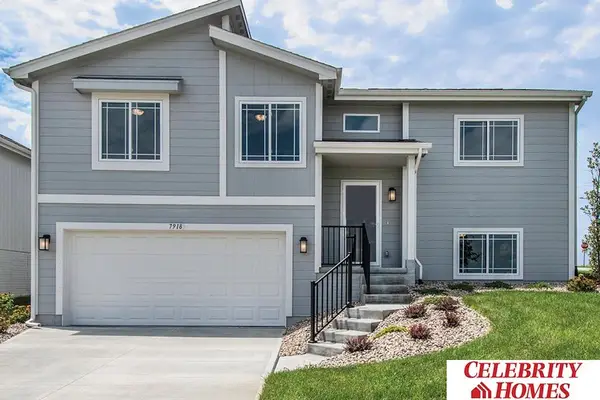 $309,400Active3 beds 2 baths1,537 sq. ft.
$309,400Active3 beds 2 baths1,537 sq. ft.11045 King Street, Omaha, NE 68142
MLS# 22531230Listed by: CELEBRITY HOMES INC
