4915 S 184th Plaza, Omaha, NE 68135
Local realty services provided by:Better Homes and Gardens Real Estate The Good Life Group
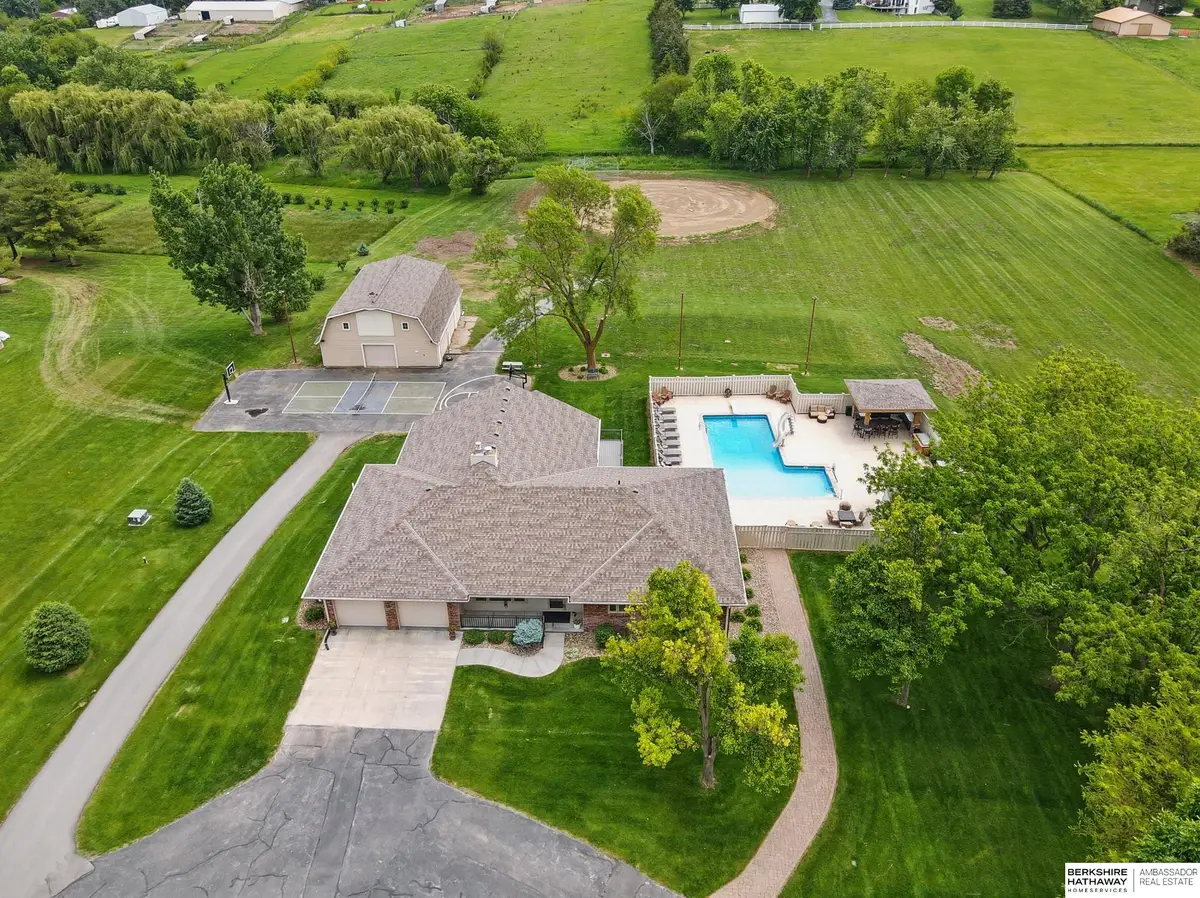
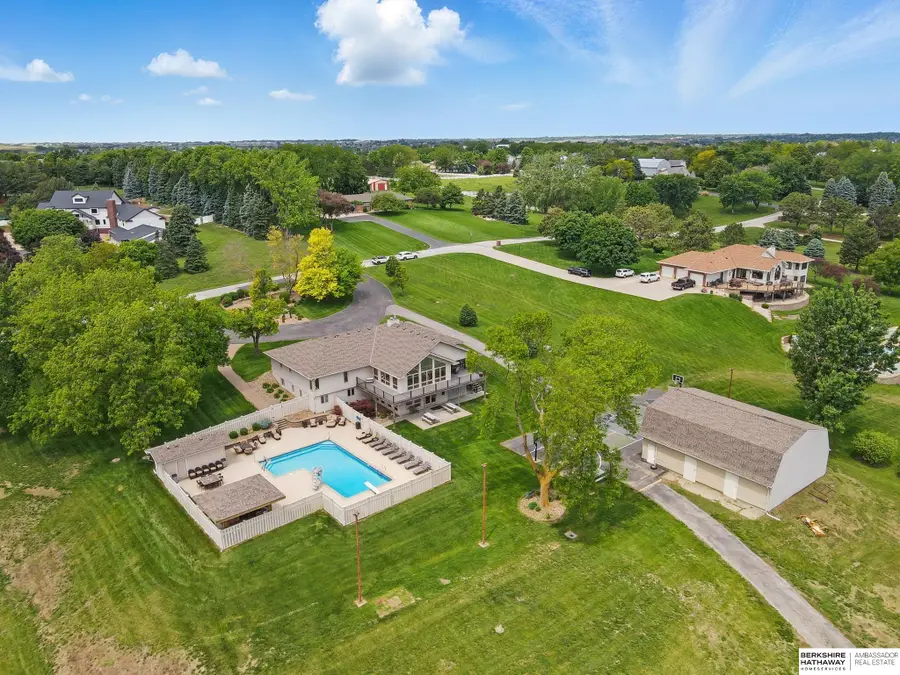
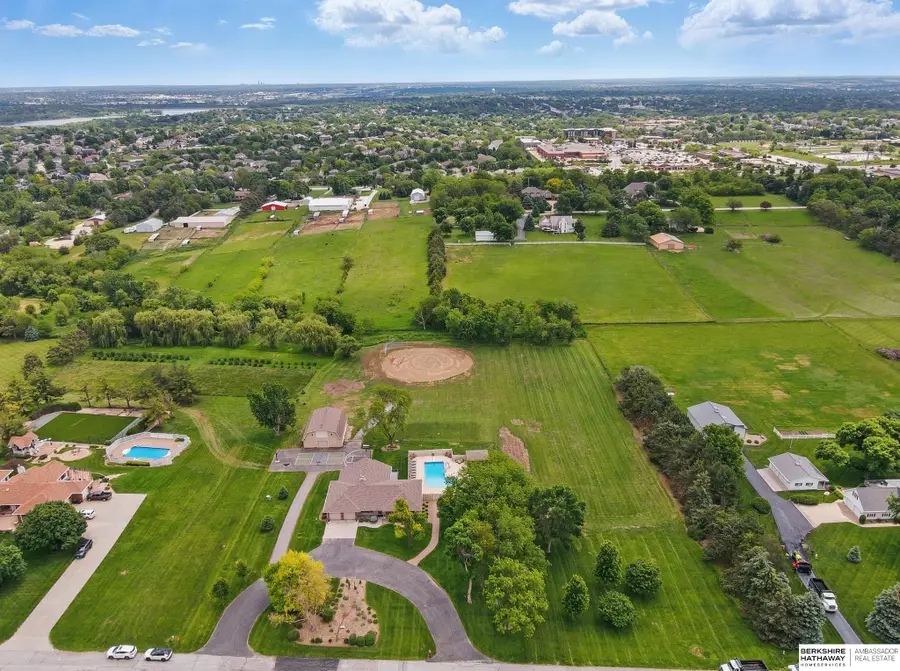
4915 S 184th Plaza,Omaha, NE 68135
$1,199,500
- 6 Beds
- 5 Baths
- 5,207 sq. ft.
- Single family
- Pending
Listed by:michelle gustafson
Office:bhhs ambassador real estate
MLS#:22514657
Source:NE_OABR
Price summary
- Price:$1,199,500
- Price per sq. ft.:$230.36
- Monthly HOA dues:$41.67
About this home
OPEN HOUSE 1:00 - 3:00 PM SATURDAY 5/31. Pre-Inspected. Wow! Looking for an in-town private W/O ranch acreage with a large resort style in-ground pool- recently updated, pool house, 2 -story barn/garage, baseball field, football field, basketball & pickleball courts, low tax levi - 2.04 & tons of space to have fun w/family & friends or just relax & enjoy the view and quiet? This gorgeous property w/5.16 acres is something you do not want to miss. This home is so much bigger than it looks. One owner home. Kitchen/living room additions. Wrap @ deck with perm. decking, covered seating, awesome view of the pool & gorgeous grounds. Yes, even equestrian use. See attached documents for additional info on the property. Well-maintained grounds/home w/attention to detail. 6 year young roof. All new interior paint.
Contact an agent
Home facts
- Year built:1979
- Listing Id #:22514657
- Added:76 day(s) ago
- Updated:August 10, 2025 at 07:23 AM
Rooms and interior
- Bedrooms:6
- Total bathrooms:5
- Full bathrooms:1
- Half bathrooms:2
- Living area:5,207 sq. ft.
Heating and cooling
- Cooling:Central Air, Zoned
- Heating:Forced Air, Zoned
Structure and exterior
- Roof:Composition
- Year built:1979
- Building area:5,207 sq. ft.
- Lot area:5.16 Acres
Schools
- High school:Millard West
- Middle school:Russell
- Elementary school:Rohwer
Utilities
- Water:Well
- Sewer:Septic Tank
Finances and disclosures
- Price:$1,199,500
- Price per sq. ft.:$230.36
- Tax amount:$12,051 (2024)
New listings near 4915 S 184th Plaza
- New
 $326,900Active3 beds 3 baths1,761 sq. ft.
$326,900Active3 beds 3 baths1,761 sq. ft.11137 Craig Street, Omaha, NE 68142
MLS# 22523045Listed by: CELEBRITY HOMES INC - New
 $1,695,900Active2 beds 3 baths2,326 sq. ft.
$1,695,900Active2 beds 3 baths2,326 sq. ft.400 S Applied Parkway #A34, Omaha, NE 68154
MLS# 22523046Listed by: BHHS AMBASSADOR REAL ESTATE - New
 $369,500Active4 beds 3 baths2,765 sq. ft.
$369,500Active4 beds 3 baths2,765 sq. ft.7322 N 140 Avenue, Omaha, NE 68142
MLS# 22523053Listed by: BHHS AMBASSADOR REAL ESTATE - New
 $270,000Active3 beds 2 baths1,251 sq. ft.
$270,000Active3 beds 2 baths1,251 sq. ft.8830 Quest Street, Omaha, NE 68122
MLS# 22523057Listed by: MILFORD REAL ESTATE  $343,900Pending3 beds 3 baths1,640 sq. ft.
$343,900Pending3 beds 3 baths1,640 sq. ft.21079 Jefferson Street, Elkhorn, NE 68022
MLS# 22523028Listed by: CELEBRITY HOMES INC- New
 $324,900Active3 beds 3 baths1,640 sq. ft.
$324,900Active3 beds 3 baths1,640 sq. ft.11130 Craig Street, Omaha, NE 68142
MLS# 22523023Listed by: CELEBRITY HOMES INC - New
 $285,000Active3 beds 2 baths1,867 sq. ft.
$285,000Active3 beds 2 baths1,867 sq. ft.6530 Seward Street, Omaha, NE 68104
MLS# 22523024Listed by: BETTER HOMES AND GARDENS R.E. - New
 $325,400Active3 beds 3 baths1,640 sq. ft.
$325,400Active3 beds 3 baths1,640 sq. ft.11145 Craig Street, Omaha, NE 68142
MLS# 22523026Listed by: CELEBRITY HOMES INC - New
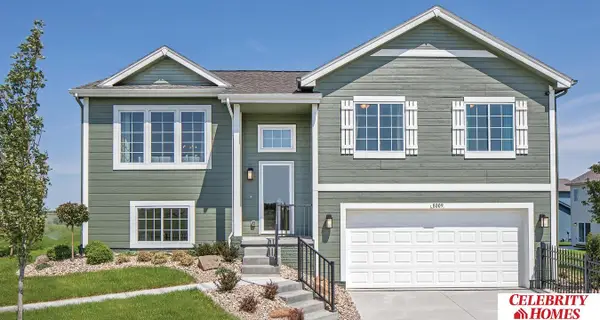 $342,400Active3 beds 3 baths1,640 sq. ft.
$342,400Active3 beds 3 baths1,640 sq. ft.21055 Jefferson Street, Elkhorn, NE 68022
MLS# 22523030Listed by: CELEBRITY HOMES INC - Open Sun, 12:30 to 2pmNew
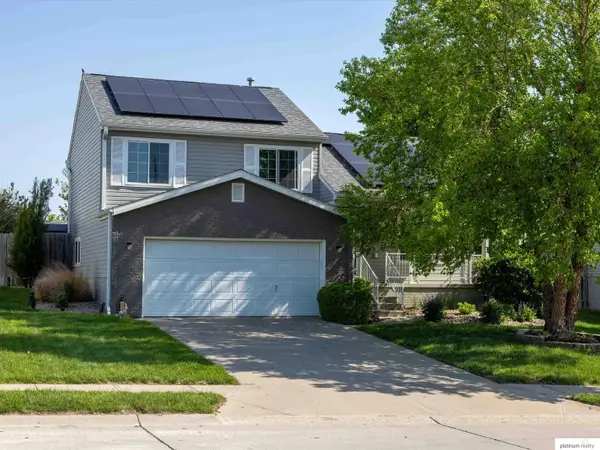 $310,000Active3 beds 2 baths1,323 sq. ft.
$310,000Active3 beds 2 baths1,323 sq. ft.16122 Birch Avenue, Omaha, NE 68136-0000
MLS# 22523031Listed by: PLATINUM REALTY LLC
