4921 Woolworth Avenue, Omaha, NE 68106
Local realty services provided by:Better Homes and Gardens Real Estate The Good Life Group
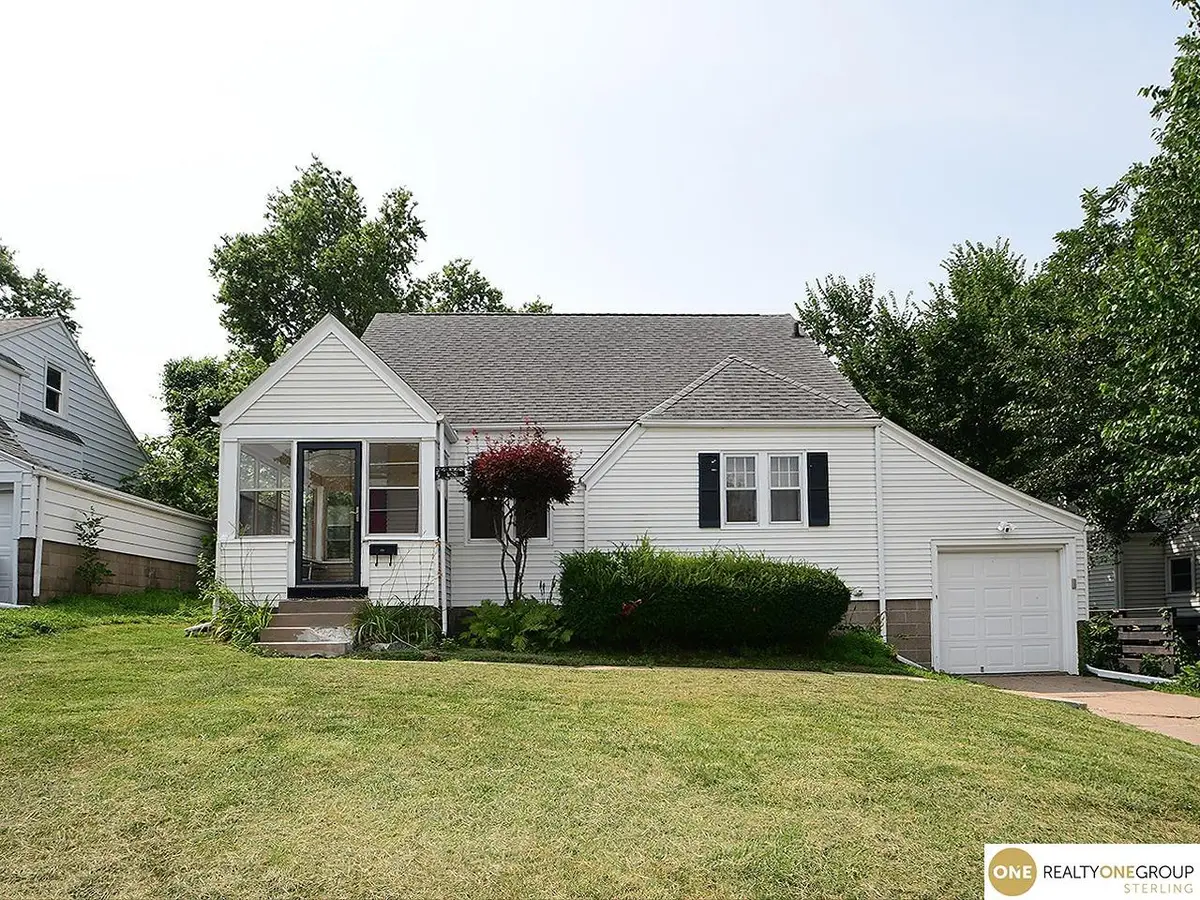
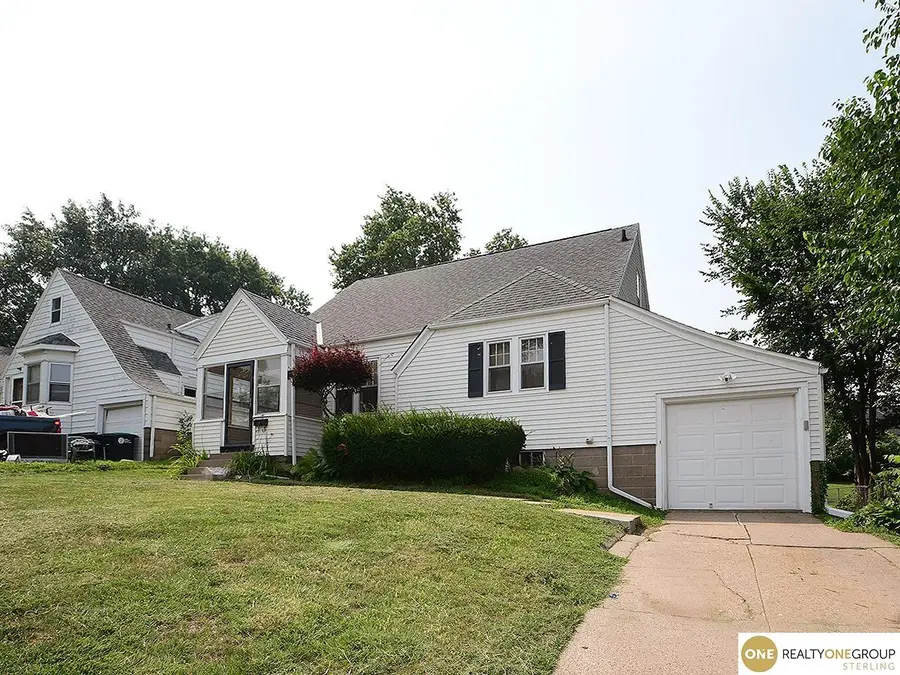
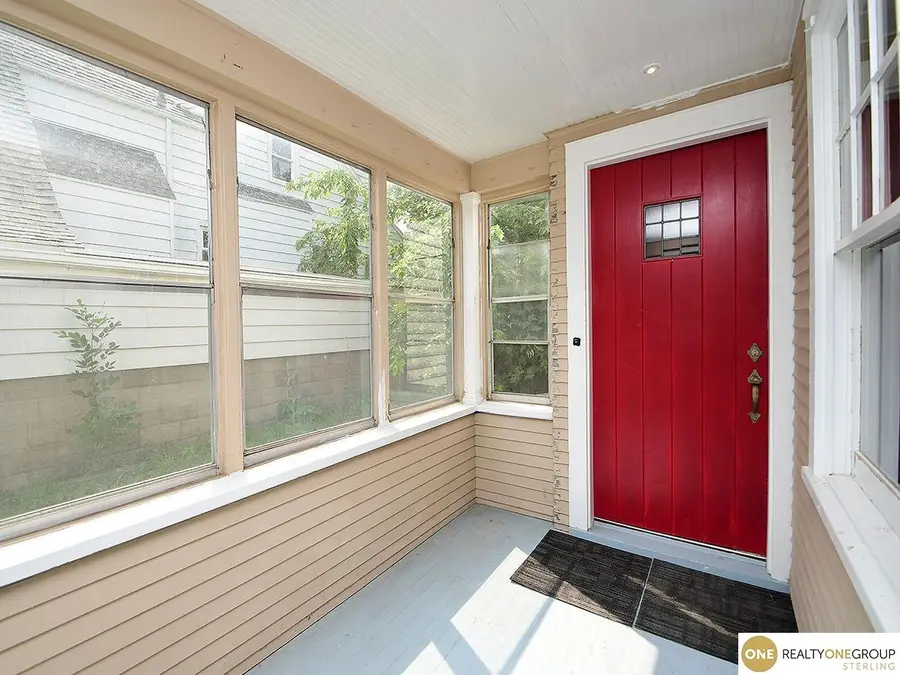
4921 Woolworth Avenue,Omaha, NE 68106
$249,950
- 3 Beds
- 2 Baths
- 1,563 sq. ft.
- Single family
- Active
Listed by:ethan hamilton
Office:realty one group sterling
MLS#:22521727
Source:NE_OABR
Price summary
- Price:$249,950
- Price per sq. ft.:$159.92
About this home
Open House Sunday 4-530pm! Charming Meets Updated in Midtown! This incredible 1.5-story gem effortlessly blends timeless character with modern updates. Nestled in the sought-after Morton Meadows neighborhood, this home features gorgeous original hardwood floors, fresh interior paint & permanent siding for low-maintenance living. You’ll fall in love with the fully renovated upstairs primary suite, offering a private retreat with updated finishes & thoughtful design. The enclosed front porch is perfect for morning coffee or relaxing evenings, while the partially finished basement provides additional space for a home office, gym, or flex area. The kitchen is equipped with newer stainless steel appliances, even the washer & dryer are included—a true move-in-ready bonus! Whether you're hosting or unwinding, this home offers the perfect mix of vintage charm & modern convenience. Near UNMC, Aksarben, the VA, minutes from downtown, this home combines location, lifestyle & livability.
Contact an agent
Home facts
- Year built:1938
- Listing Id #:22521727
- Added:1 day(s) ago
- Updated:August 03, 2025 at 08:34 PM
Rooms and interior
- Bedrooms:3
- Total bathrooms:2
- Full bathrooms:1
- Living area:1,563 sq. ft.
Heating and cooling
- Cooling:Central Air
- Heating:Forced Air
Structure and exterior
- Year built:1938
- Building area:1,563 sq. ft.
- Lot area:0.18 Acres
Schools
- High school:Central
- Middle school:Norris
- Elementary school:Beals
Utilities
- Water:Public
- Sewer:Public Sewer
Finances and disclosures
- Price:$249,950
- Price per sq. ft.:$159.92
- Tax amount:$3,101 (2024)
New listings near 4921 Woolworth Avenue
- New
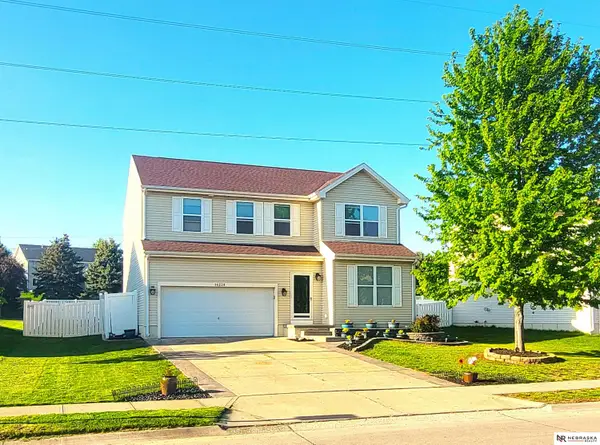 $375,000Active5 beds 4 baths2,758 sq. ft.
$375,000Active5 beds 4 baths2,758 sq. ft.16228 Virginia Street, Omaha, NE 68136
MLS# 22521794Listed by: NEBRASKA REALTY - New
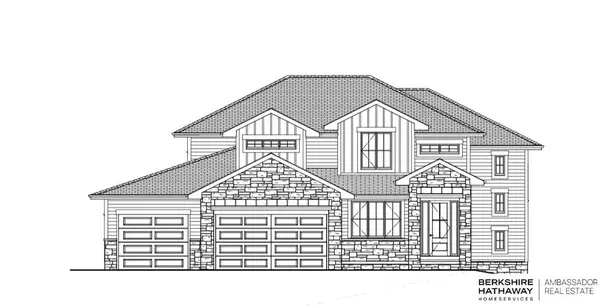 $790,000Active5 beds 4 baths3,781 sq. ft.
$790,000Active5 beds 4 baths3,781 sq. ft.21902 Grover Street, Omaha, NE 68130
MLS# 22521783Listed by: BHHS AMBASSADOR REAL ESTATE - New
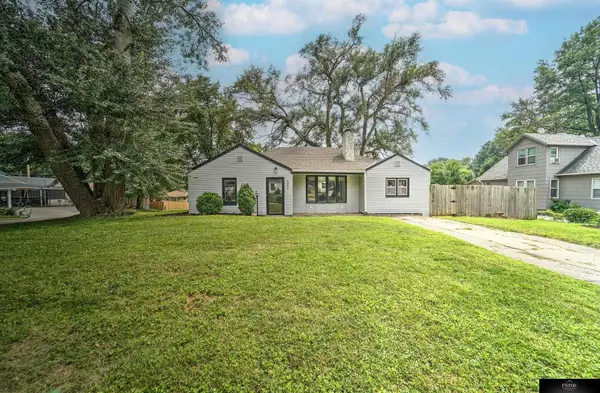 $239,900Active4 beds 2 baths1,808 sq. ft.
$239,900Active4 beds 2 baths1,808 sq. ft.6301 Franklin Street, Omaha, NE 68104
MLS# 22521785Listed by: PRIME HOME REALTY - New
 $215,000Active2 beds 1 baths905 sq. ft.
$215,000Active2 beds 1 baths905 sq. ft.2631 N 69 Street, Omaha, NE 68104
MLS# 22521781Listed by: BERKSHIRE REAL ESTATE - New
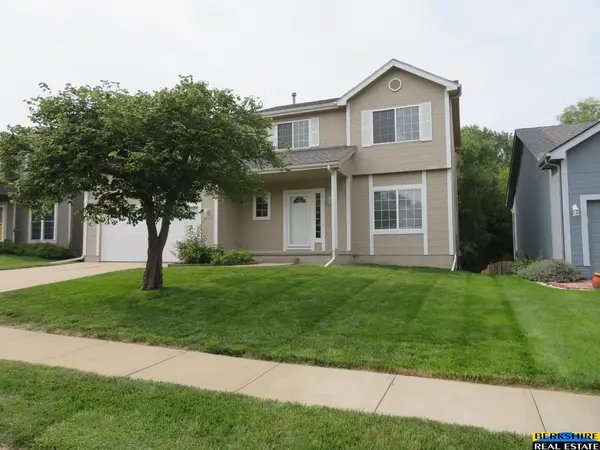 $359,950Active4 beds 3 baths2,295 sq. ft.
$359,950Active4 beds 3 baths2,295 sq. ft.15218 Fowler Avenue, Omaha, NE 68116
MLS# 22521775Listed by: BERKSHIRE REAL ESTATE - New
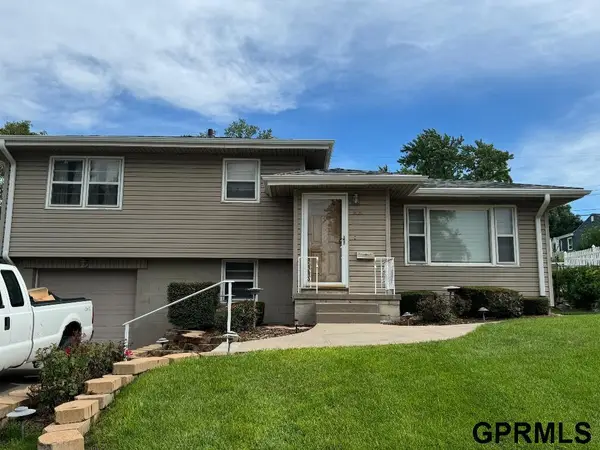 $249,999Active3 beds 1 baths1,058 sq. ft.
$249,999Active3 beds 1 baths1,058 sq. ft.8002 Pasadena Avenue, Omaha, NE 68124
MLS# 22521774Listed by: LISTWITHFREEDOM.COM - New
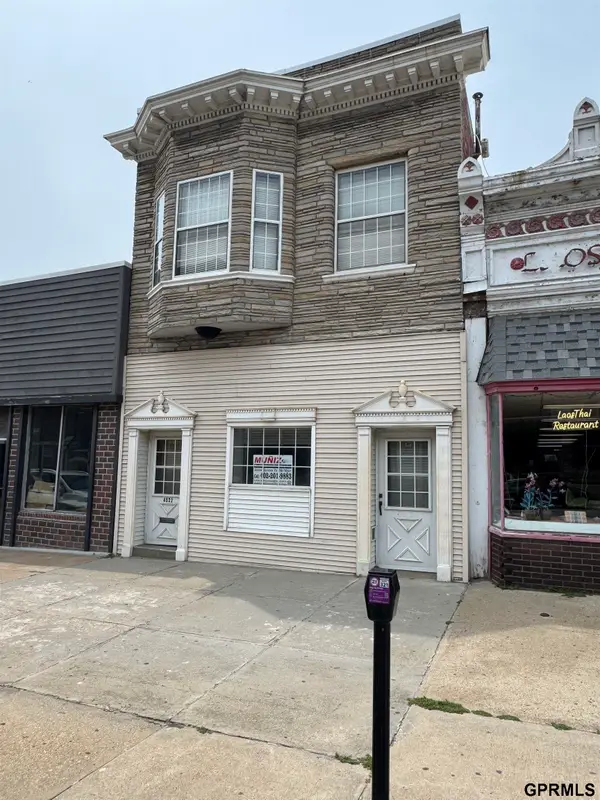 $499,947Active2 beds 3 baths3,200 sq. ft.
$499,947Active2 beds 3 baths3,200 sq. ft.4522 S 24 Street S, Omaha, NE 68107
MLS# 22521772Listed by: MUNIZ REAL ESTATE & CONSULTING - New
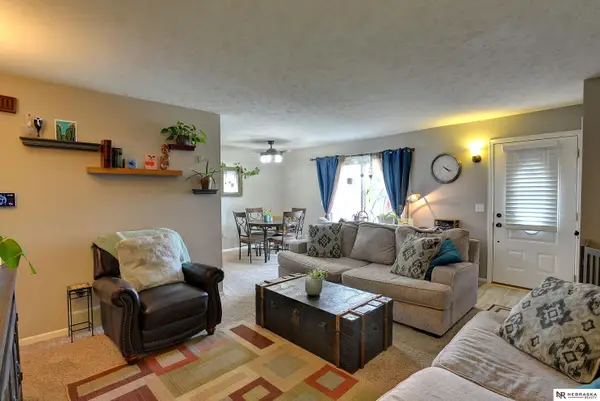 $176,000Active2 beds 1 baths1,221 sq. ft.
$176,000Active2 beds 1 baths1,221 sq. ft.12583 Weir Street, Omaha, NE 68137
MLS# 22521773Listed by: NEBRASKA REALTY - New
 $315,000Active3 beds 2 baths2,319 sq. ft.
$315,000Active3 beds 2 baths2,319 sq. ft.4937 Aspen Drive, Omaha, NE 68157
MLS# 22521763Listed by: BETTER HOMES AND GARDENS R.E. - New
 $415,000Active3 beds 3 baths2,452 sq. ft.
$415,000Active3 beds 3 baths2,452 sq. ft.4821 Lakeside Drive, Omaha, NE 68135
MLS# 22521768Listed by: BHHS AMBASSADOR REAL ESTATE
