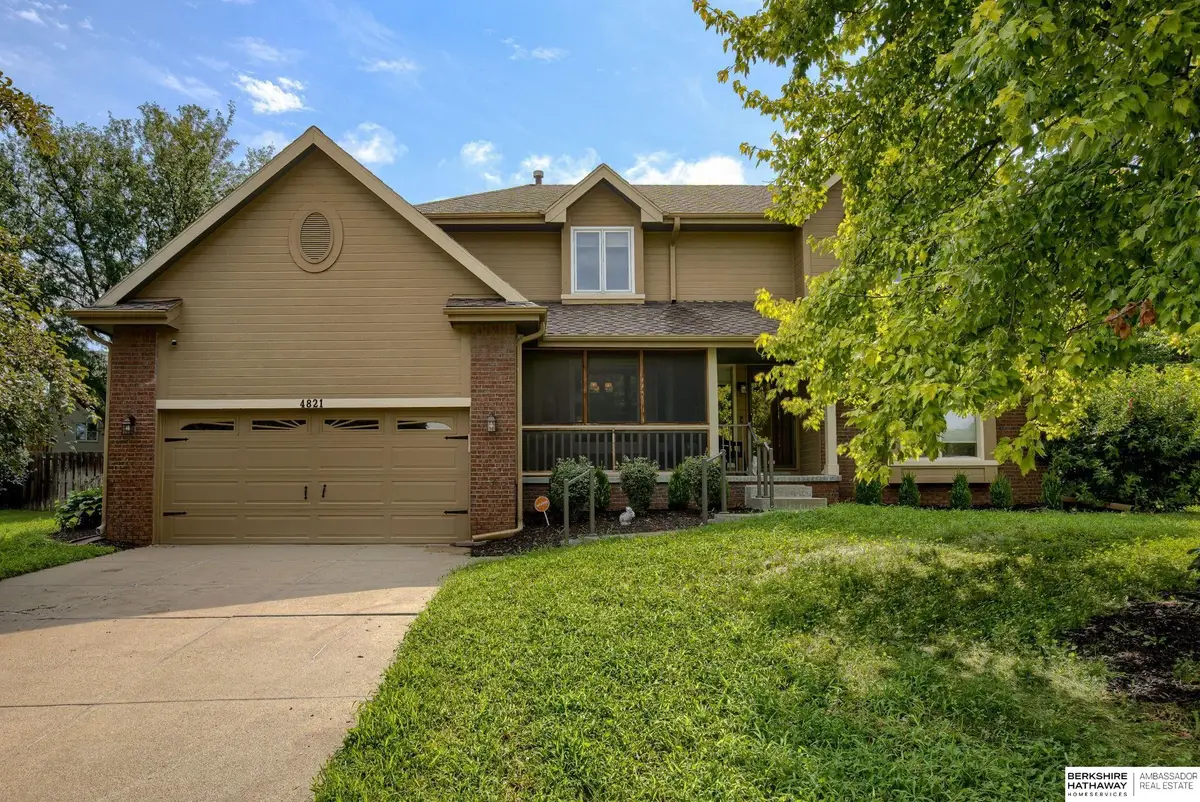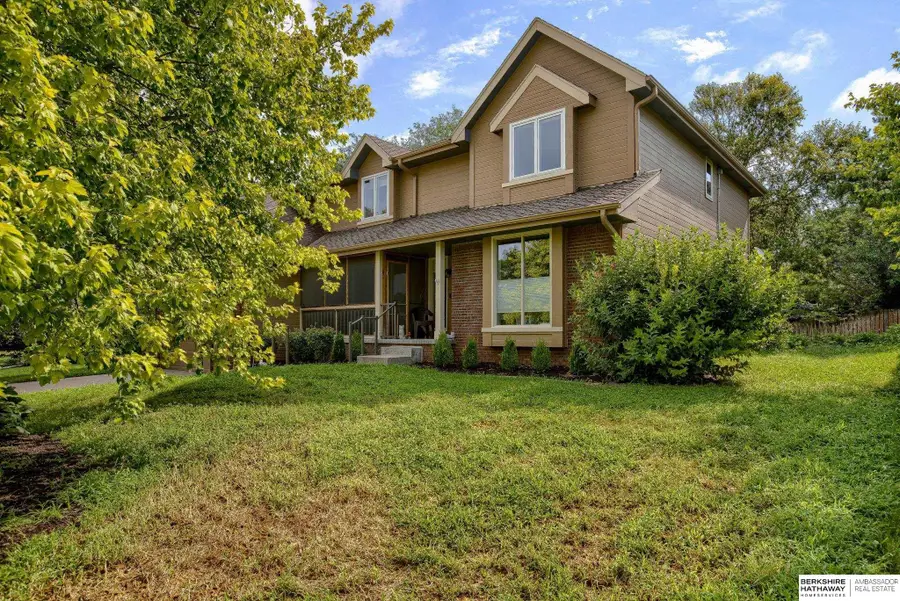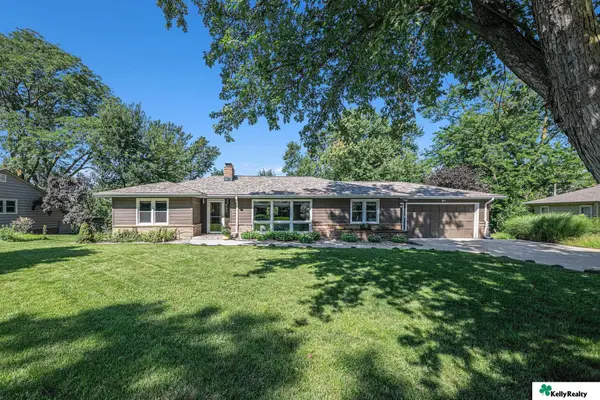4821 Lakeside Drive, Omaha, NE 68135
Local realty services provided by:Better Homes and Gardens Real Estate The Good Life Group



4821 Lakeside Drive,Omaha, NE 68135
$415,000
- 3 Beds
- 3 Baths
- 2,452 sq. ft.
- Single family
- Pending
Listed by:marie bartlett
Office:bhhs ambassador real estate
MLS#:22521768
Source:NE_OABR
Price summary
- Price:$415,000
- Price per sq. ft.:$169.25
About this home
The stunning 2-story entryway of this beautifully updated home welcomes you with elegant engineered hardwood floors that extend into the living room/office, formal dining room, and kitchen. The kitchen is equipped with stainless steel appliances, including a gas stove and double oven, along with granite countertops, under-cabinet lighting, a large pantry, updated hardware, and contemporary light fixtures. The family room features a cozy fireplace, offering a serene space to relax while taking in the breathtaking backyard retreat, complete with a paver patio, waterfall, seating area, fire pit, and visiting ducks. Upstairs, you'll discover three spacious bedrooms, an updated main bathroom, a sitting room adjacent to the master bedroom, and a luxurious master suite with a barn door entrance to the bathroom, which includes dual vanities, double walk-in closets, and a whirlpool tub.
Contact an agent
Home facts
- Year built:1992
- Listing Id #:22521768
- Added:12 day(s) ago
- Updated:August 10, 2025 at 07:23 AM
Rooms and interior
- Bedrooms:3
- Total bathrooms:3
- Full bathrooms:2
- Half bathrooms:1
- Living area:2,452 sq. ft.
Heating and cooling
- Cooling:Central Air
- Heating:Forced Air
Structure and exterior
- Roof:Composition
- Year built:1992
- Building area:2,452 sq. ft.
- Lot area:0.23 Acres
Schools
- High school:Millard West
- Middle school:Russell
- Elementary school:Ackerman
Utilities
- Water:Public
- Sewer:Public Sewer
Finances and disclosures
- Price:$415,000
- Price per sq. ft.:$169.25
New listings near 4821 Lakeside Drive
- New
 $222,222Active4 beds 2 baths1,870 sq. ft.
$222,222Active4 beds 2 baths1,870 sq. ft.611 N 48th Street, Omaha, NE 68132
MLS# 22523060Listed by: REAL BROKER NE, LLC - New
 $265,000Active3 beds 2 baths1,546 sq. ft.
$265,000Active3 beds 2 baths1,546 sq. ft.8717 C Street, Omaha, NE 68124
MLS# 22523063Listed by: MERAKI REALTY GROUP - Open Sat, 11am to 1pmNew
 $265,000Active3 beds 2 baths1,310 sq. ft.
$265,000Active3 beds 2 baths1,310 sq. ft.6356 S 137th Street, Omaha, NE 68137
MLS# 22523068Listed by: BHHS AMBASSADOR REAL ESTATE - New
 $750,000Active4 beds 4 baths4,007 sq. ft.
$750,000Active4 beds 4 baths4,007 sq. ft.13407 Seward Street, Omaha, NE 68154
MLS# 22523067Listed by: LIBERTY CORE REAL ESTATE - New
 $750,000Active3 beds 4 baths1,987 sq. ft.
$750,000Active3 beds 4 baths1,987 sq. ft.1147 Leavenworth Street, Omaha, NE 68102
MLS# 22523069Listed by: BHHS AMBASSADOR REAL ESTATE - New
 $455,000Active5 beds 3 baths3,263 sq. ft.
$455,000Active5 beds 3 baths3,263 sq. ft.15818 Timberlane Drive, Omaha, NE 68136
MLS# 22523071Listed by: BETTER HOMES AND GARDENS R.E. - New
 $425,000Active5 beds 4 baths2,563 sq. ft.
$425,000Active5 beds 4 baths2,563 sq. ft.16087 Sprague Street, Omaha, NE 68116
MLS# 22523073Listed by: BHHS AMBASSADOR REAL ESTATE - New
 $750,000Active6 beds 4 baths4,627 sq. ft.
$750,000Active6 beds 4 baths4,627 sq. ft.660 S 85th Street, Omaha, NE 68114-4206
MLS# 22523075Listed by: KELLY REALTY LLC - New
 $326,900Active3 beds 3 baths1,761 sq. ft.
$326,900Active3 beds 3 baths1,761 sq. ft.11137 Craig Street, Omaha, NE 68142
MLS# 22523045Listed by: CELEBRITY HOMES INC - New
 $1,695,900Active2 beds 3 baths2,326 sq. ft.
$1,695,900Active2 beds 3 baths2,326 sq. ft.400 S Applied Parkway #A34, Omaha, NE 68154
MLS# 22523046Listed by: BHHS AMBASSADOR REAL ESTATE
