4921 Woolworth Avenue, Omaha, NE 68106
Local realty services provided by:Better Homes and Gardens Real Estate The Good Life Group
4921 Woolworth Avenue,Omaha, NE 68106
$239,950
- 3 Beds
- 2 Baths
- 1,563 sq. ft.
- Single family
- Active
Listed by:ethan hamilton
Office:realty one group sterling
MLS#:22526563
Source:NE_OABR
Price summary
- Price:$239,950
- Price per sq. ft.:$153.52
About this home
PRICE IMPROVEMENT — NOW $10,000 LESS! This isn’t just another Midtown listing—it’s your move-in-ready advantage. Step inside to find original hardwoods, fresh paint, and timeless charm with zero hassle. Enjoy permanent siding, a brand-new HVAC system, and low-maintenance peace of mind. Upstairs, the renovated primary suite feels like a private retreat—modern finishes, warm design, and total comfort. The enclosed front porch is perfect for morning coffee, while the partially finished basement adds flex space for work or play. The kitchen shines with newer stainless appliances and washer/dryer included. Minutes from UNMC, Aksarben, the VA, and Downtown Omaha—this location defines convenience. Homes this updated, in this area, at this price—don’t wait. After a $10K drop, it’s move-in-ready, priced-right, and waiting for you. Schedule your showing today!
Contact an agent
Home facts
- Year built:1938
- Listing ID #:22526563
- Added:44 day(s) ago
- Updated:November 01, 2025 at 06:41 PM
Rooms and interior
- Bedrooms:3
- Total bathrooms:2
- Full bathrooms:1
- Living area:1,563 sq. ft.
Heating and cooling
- Cooling:Central Air
- Heating:Forced Air
Structure and exterior
- Year built:1938
- Building area:1,563 sq. ft.
- Lot area:0.18 Acres
Schools
- High school:Central
- Middle school:Norris
- Elementary school:Beals
Utilities
- Water:Public
- Sewer:Public Sewer
Finances and disclosures
- Price:$239,950
- Price per sq. ft.:$153.52
- Tax amount:$3,101 (2024)
New listings near 4921 Woolworth Avenue
- New
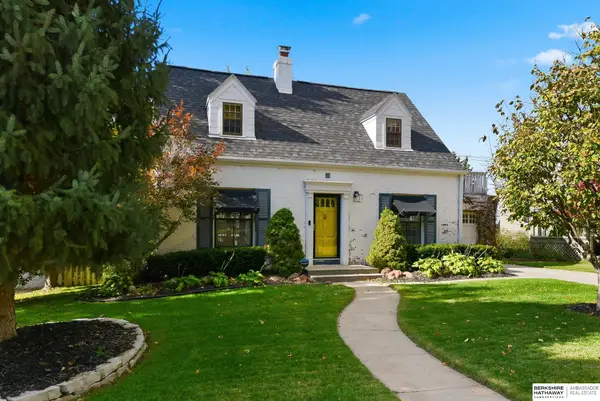 $399,000Active2 beds 3 baths2,037 sq. ft.
$399,000Active2 beds 3 baths2,037 sq. ft.222 S 68th Avenue, Omaha, NE 68132
MLS# 22531465Listed by: BHHS AMBASSADOR REAL ESTATE - New
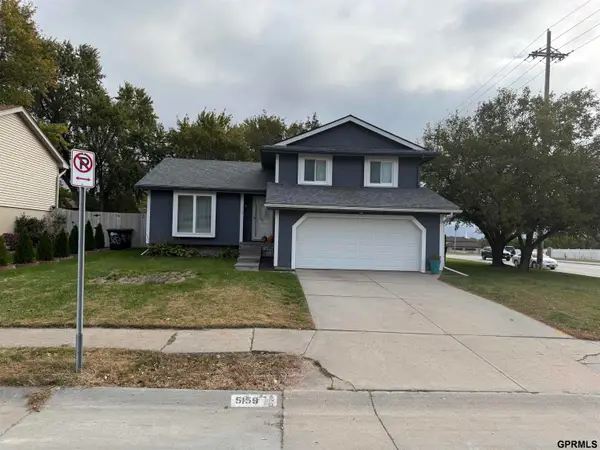 $289,900Active3 beds 2 baths1,505 sq. ft.
$289,900Active3 beds 2 baths1,505 sq. ft.5159 S 162nd Street, Omaha, NE 68135
MLS# 22531489Listed by: LISTWITHFREEDOM.COM - New
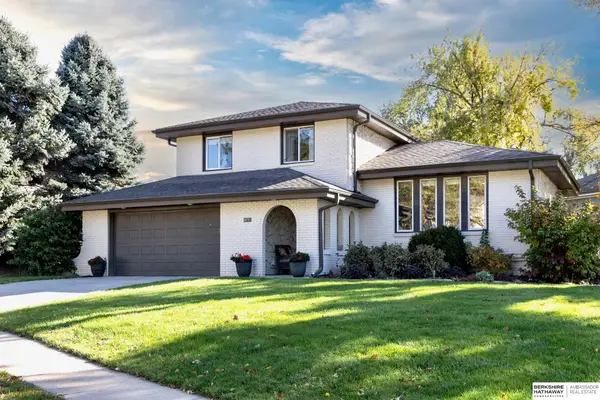 $339,000Active3 beds 3 baths2,358 sq. ft.
$339,000Active3 beds 3 baths2,358 sq. ft.971 S 150 Street, Omaha, NE 68154
MLS# 22531482Listed by: BHHS AMBASSADOR REAL ESTATE - New
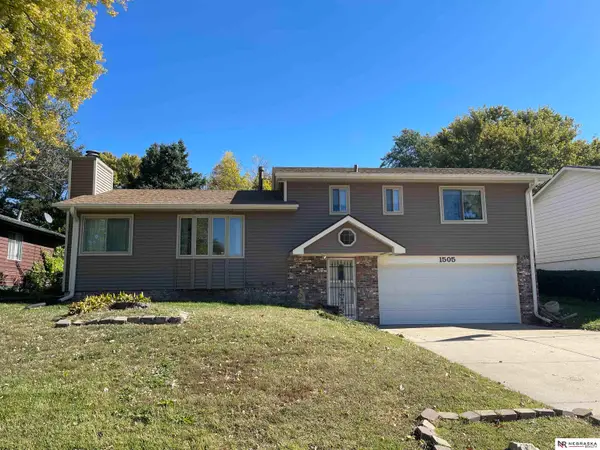 $215,000Active3 beds 3 baths1,830 sq. ft.
$215,000Active3 beds 3 baths1,830 sq. ft.1505 N 105 Street, Omaha, NE 68114
MLS# 22531470Listed by: NEBRASKA REALTY - New
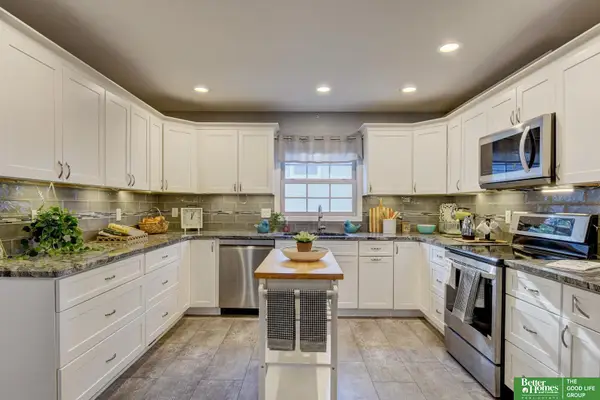 Listed by BHGRE$259,000Active4 beds 2 baths1,914 sq. ft.
Listed by BHGRE$259,000Active4 beds 2 baths1,914 sq. ft.1629 Post Drive, Omaha, NE 68114
MLS# 22531471Listed by: BETTER HOMES AND GARDENS R.E. - Open Sun, 12 to 2pmNew
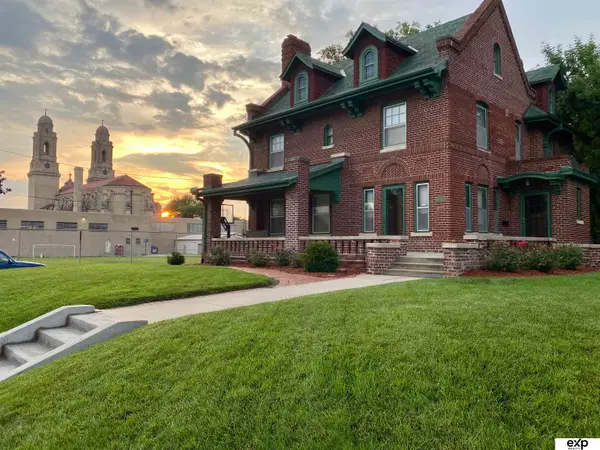 $750,000Active6 beds 4 baths4,712 sq. ft.
$750,000Active6 beds 4 baths4,712 sq. ft.3826 Webster Street, Omaha, NE 68131
MLS# 22523608Listed by: EXP REALTY LLC - New
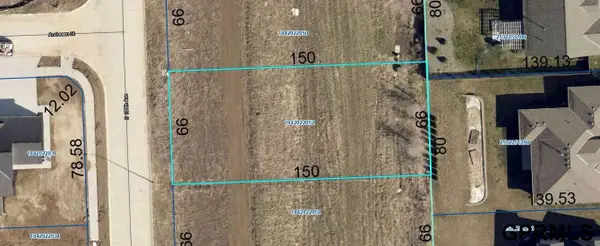 $85,460Active0 Acres
$85,460Active0 Acres4751 S 198 Avenue, Omaha, NE 68135
MLS# 22531445Listed by: TOAST REAL ESTATE - New
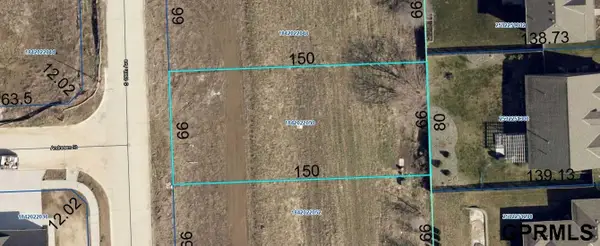 $85,460Active0 Acres
$85,460Active0 Acres4747 S 198 Avenue, Omaha, NE 68135
MLS# 22531446Listed by: TOAST REAL ESTATE - New
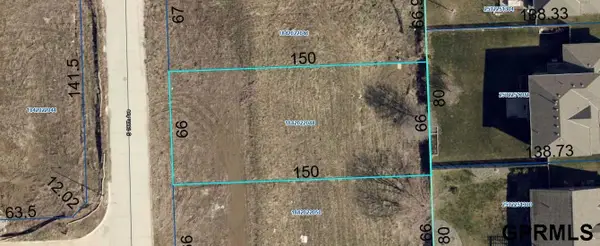 $85,460Active0 Acres
$85,460Active0 Acres4743 S 198 Avenue, Omaha, NE 68135
MLS# 22531447Listed by: TOAST REAL ESTATE - New
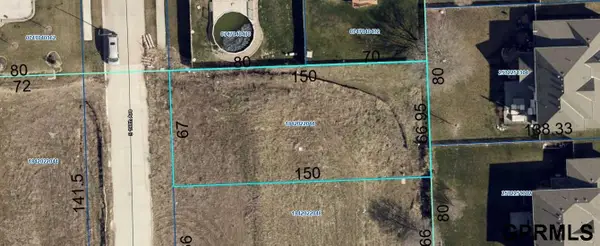 $85,460Active0 Acres
$85,460Active0 Acres4739 S 198 Avenue, Omaha, NE 68135
MLS# 22531448Listed by: TOAST REAL ESTATE
