4924 Evans Street, Omaha, NE 68104
Local realty services provided by:Better Homes and Gardens Real Estate The Good Life Group
4924 Evans Street,Omaha, NE 68104
$332,500
- 5 Beds
- 3 Baths
- 3,116 sq. ft.
- Single family
- Pending
Listed by:christy magers
Office:heartland properties inc
MLS#:22522278
Source:NE_OABR
Price summary
- Price:$332,500
- Price per sq. ft.:$106.71
About this home
*CONTRACT PENDING ACCEPTING BACKUP OFFERS*This beautifully updated 5-bedroom, 3-bath brick-and-wood ranch truly has it all! Featuring two kitchens, a large dedicated office, beautiful tiled fireplace, wood floors, and a bonus outdoor storm shelter for added peace of mind. The lower level includes its own private entrance and kitchenette, ideal for a rental, Airbnb, or guest suite, especially during the College World Series. Step outside to enjoy the charming front porch, screened-in back porch with electricity, expansive patio, fresh landscaping, and a sprinkler system. Additional highlights include a spacious 2-car garage and several newer windows. With fresh exterior paint, numerous upgrades, and walking distance to all three local schools, there’s absolutely nothing left to do but move in. Don’t miss your chance to tour this incredible property and take in all the space, features, and value it offers!
Contact an agent
Home facts
- Year built:1955
- Listing ID #:22522278
- Added:52 day(s) ago
- Updated:September 29, 2025 at 07:25 AM
Rooms and interior
- Bedrooms:5
- Total bathrooms:3
- Full bathrooms:1
- Living area:3,116 sq. ft.
Heating and cooling
- Cooling:Central Air
- Heating:Forced Air
Structure and exterior
- Year built:1955
- Building area:3,116 sq. ft.
- Lot area:0.27 Acres
Schools
- High school:Benson
- Middle school:Monroe
- Elementary school:Fontenelle
Utilities
- Water:Public
- Sewer:Public Sewer
Finances and disclosures
- Price:$332,500
- Price per sq. ft.:$106.71
- Tax amount:$4,495 (2024)
New listings near 4924 Evans Street
- New
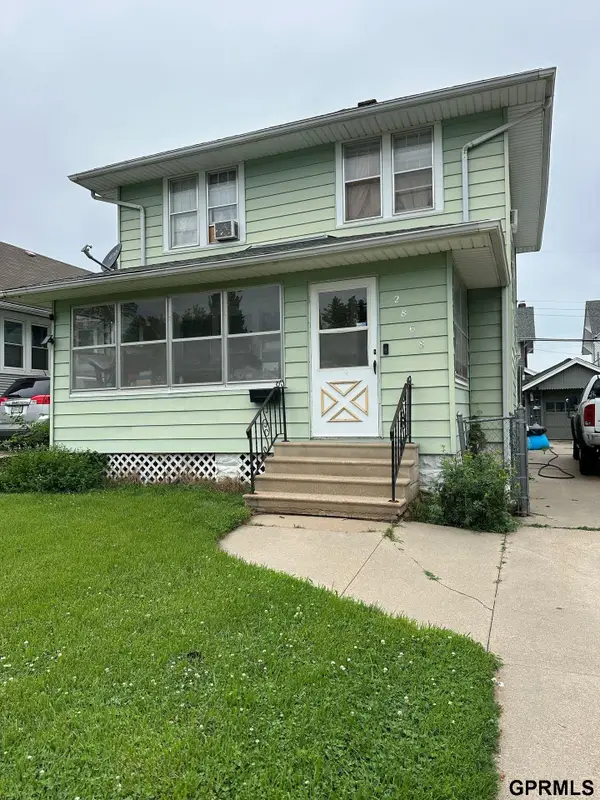 $175,000Active3 beds 2 baths1,468 sq. ft.
$175,000Active3 beds 2 baths1,468 sq. ft.2868 Whitmore Street, Omaha, NE 68112
MLS# 22527808Listed by: MAXIM REALTY GROUP LLC - New
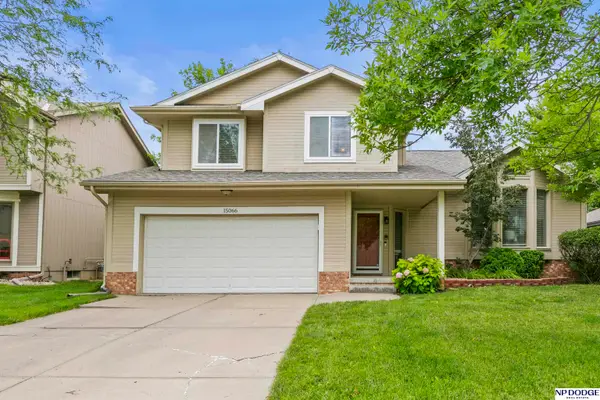 $320,000Active3 beds 3 baths2,253 sq. ft.
$320,000Active3 beds 3 baths2,253 sq. ft.15066 Evans Street, Omaha, NE 68116
MLS# 22527801Listed by: NP DODGE RE SALES INC 148DODGE - New
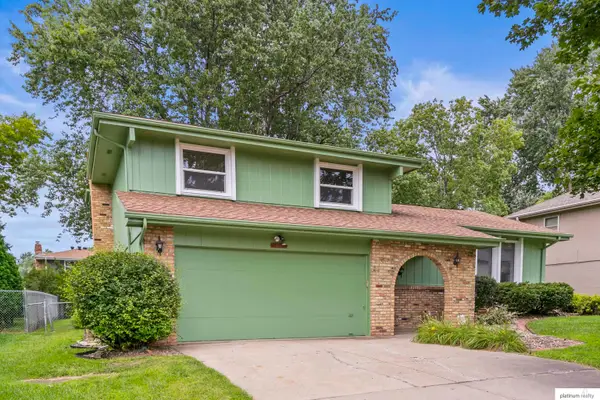 $315,000Active3 beds 4 baths2,112 sq. ft.
$315,000Active3 beds 4 baths2,112 sq. ft.2718 N 125 Avenue, Omaha, NE 68164
MLS# 22527797Listed by: PLATINUM REALTY LLC - New
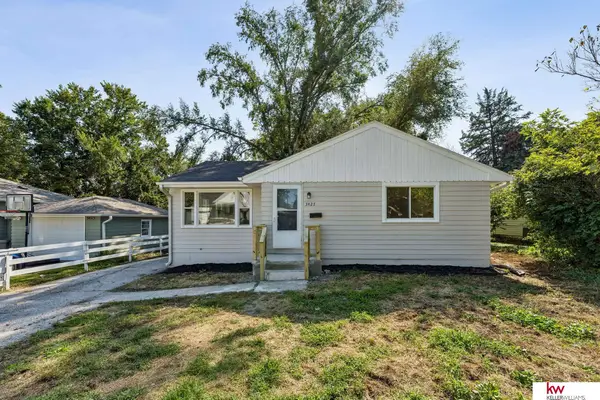 $195,000Active4 beds 2 baths1,982 sq. ft.
$195,000Active4 beds 2 baths1,982 sq. ft.3427 Nebraska Avenue, Omaha, NE 68111
MLS# 22527798Listed by: KELLER WILLIAMS GREATER OMAHA - New
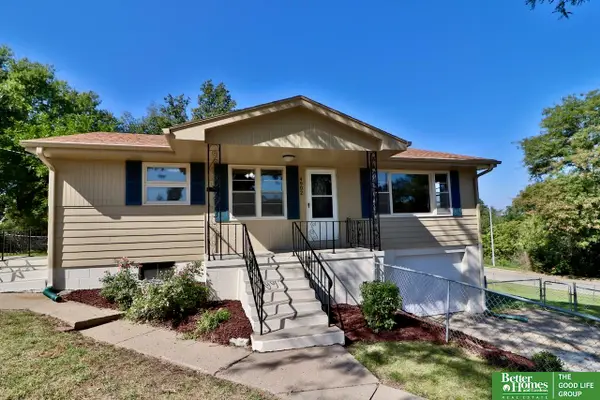 Listed by BHGRE$249,900Active3 beds 2 baths1,690 sq. ft.
Listed by BHGRE$249,900Active3 beds 2 baths1,690 sq. ft.4902 S 56th Street, Omaha, NE 68117
MLS# 22527784Listed by: BETTER HOMES AND GARDENS R.E. - New
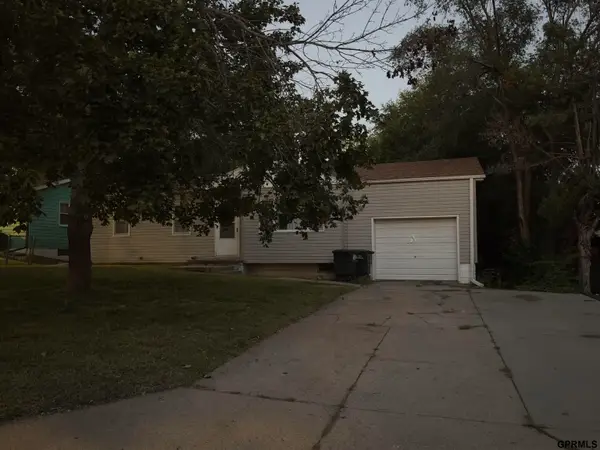 $160,000Active3 beds 2 baths1,656 sq. ft.
$160,000Active3 beds 2 baths1,656 sq. ft.4543 N 60 Avenue, Omaha, NE 68104
MLS# 22527789Listed by: JMJ REALTY, LLC - New
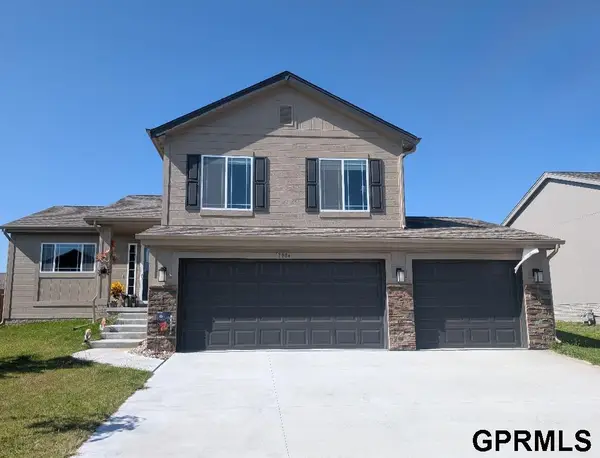 $360,000Active3 beds 3 baths1,718 sq. ft.
$360,000Active3 beds 3 baths1,718 sq. ft.7906 N 112th Street, Omaha, NE 68142
MLS# 22527780Listed by: LISTWITHFREEDOM.COM - New
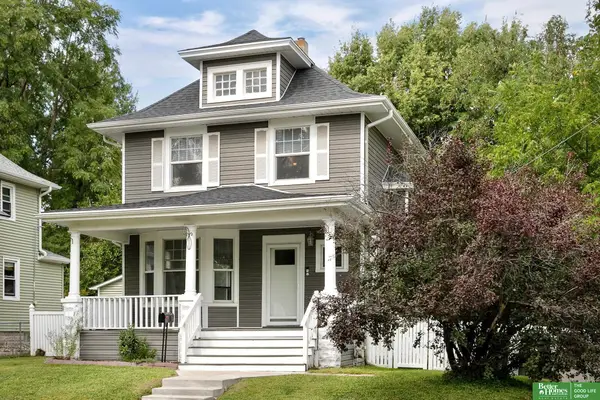 Listed by BHGRE$259,000Active3 beds 2 baths1,357 sq. ft.
Listed by BHGRE$259,000Active3 beds 2 baths1,357 sq. ft.1322 N 36th Street, Omaha, NE 68131
MLS# 22527779Listed by: BETTER HOMES AND GARDENS R.E. - New
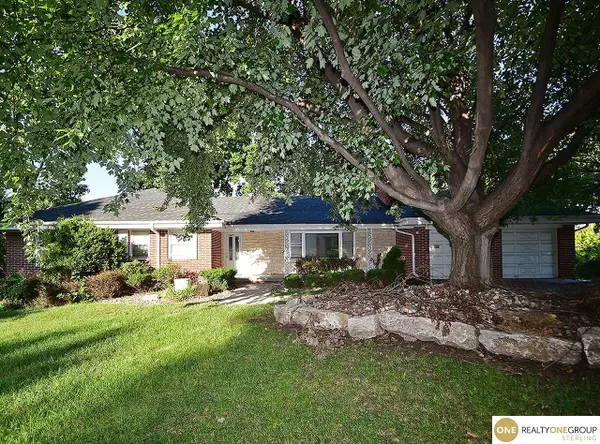 $425,000Active4 beds 4 baths3,528 sq. ft.
$425,000Active4 beds 4 baths3,528 sq. ft.642 S 90 Street, Omaha, NE 68114
MLS# 22527773Listed by: REALTY ONE GROUP STERLING - New
 Listed by BHGRE$389,000Active5 beds 4 baths2,574 sq. ft.
Listed by BHGRE$389,000Active5 beds 4 baths2,574 sq. ft.6524 N 24th Street, Omaha, NE 68112
MLS# 22527770Listed by: BETTER HOMES AND GARDENS R.E.
