4927 Robin Drive, Omaha, NE 68157
Local realty services provided by:Better Homes and Gardens Real Estate The Good Life Group
4927 Robin Drive,Omaha, NE 68157
$260,000
- 3 Beds
- 2 Baths
- 1,652 sq. ft.
- Single family
- Active
Listed by:joe panebianco
Office:maxim realty group llc.
MLS#:22526146
Source:NE_OABR
Price summary
- Price:$260,000
- Price per sq. ft.:$157.38
About this home
3 bed, 2 bath, 1 car all redone home beautifully updated and move in ready. All new kitchen with brand new white shaker cabinets, granite countertops, tile backsplash, and matching Frigidaire stainless steel appliances. Main bath all new with double sink vanity, tub with tiled surround, tile floor, new toilet along with plumbing and light fixtures. Everything painted ceiling to floor including white trim and doors. Exterior also just painted. Stunning light fixtures and new ceiling fans along with switches and outlets. New luxury vinyl plank flooring and new carpet. New sliding patio door and mirrored closet doors. Large, level Fenced in backyard. Even the basement and garage clean and freshly painted ceiling, walls, and floors.. Newer HVAC.
Contact an agent
Home facts
- Year built:1971
- Listing ID #:22526146
- Added:1 day(s) ago
- Updated:September 13, 2025 at 04:34 PM
Rooms and interior
- Bedrooms:3
- Total bathrooms:2
- Full bathrooms:2
- Living area:1,652 sq. ft.
Heating and cooling
- Cooling:Central Air
- Heating:Forced Air
Structure and exterior
- Year built:1971
- Building area:1,652 sq. ft.
- Lot area:0.16 Acres
Schools
- High school:Bryan
- Middle school:Bryan
- Elementary school:Pawnee
Utilities
- Water:Public
- Sewer:Public Sewer
Finances and disclosures
- Price:$260,000
- Price per sq. ft.:$157.38
- Tax amount:$4,000 (2023)
New listings near 4927 Robin Drive
- New
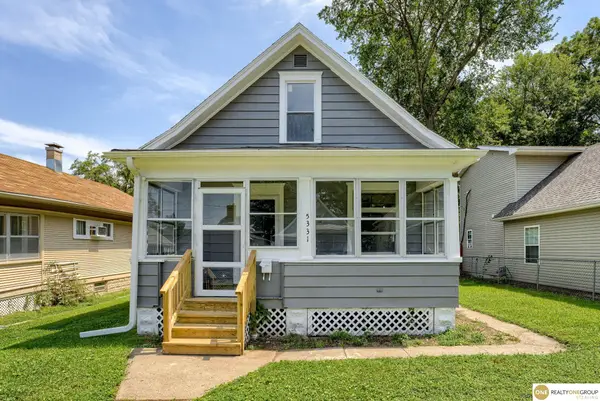 $189,000Active3 beds 1 baths1,492 sq. ft.
$189,000Active3 beds 1 baths1,492 sq. ft.5331 N 27th Avenue, Omaha, NE 68111
MLS# 22526144Listed by: REALTY ONE GROUP STERLING - New
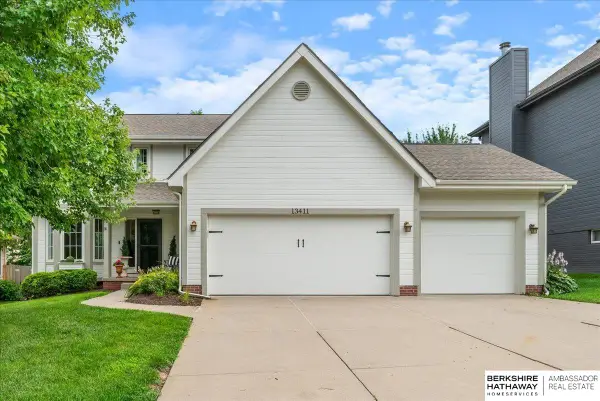 $410,000Active4 beds 3 baths2,593 sq. ft.
$410,000Active4 beds 3 baths2,593 sq. ft.13411 Sahler Street, Omaha, NE 68164
MLS# 22526145Listed by: BHHS AMBASSADOR REAL ESTATE - New
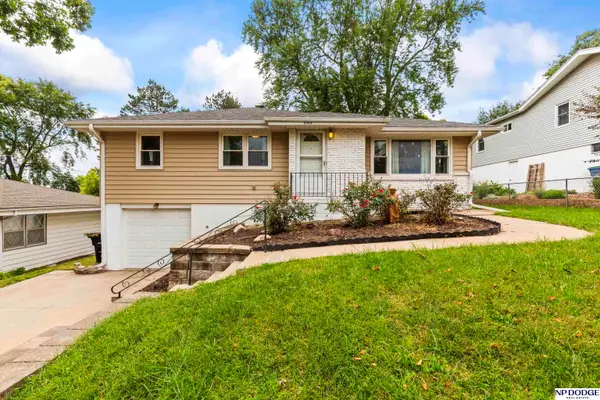 $265,000Active3 beds 2 baths1,681 sq. ft.
$265,000Active3 beds 2 baths1,681 sq. ft.8305 Castelar Street, Omaha, NE 68124
MLS# 22526151Listed by: NP DODGE RE SALES INC 148DODGE - New
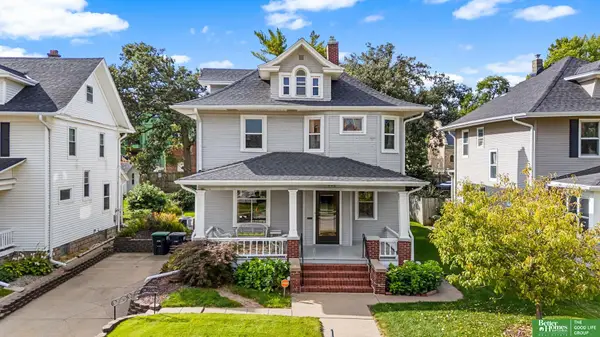 Listed by BHGRE$259,900Active4 beds 2 baths1,951 sq. ft.
Listed by BHGRE$259,900Active4 beds 2 baths1,951 sq. ft.905 William Street, Omaha, NE 68108-9999
MLS# 22526152Listed by: BETTER HOMES AND GARDENS R.E. - New
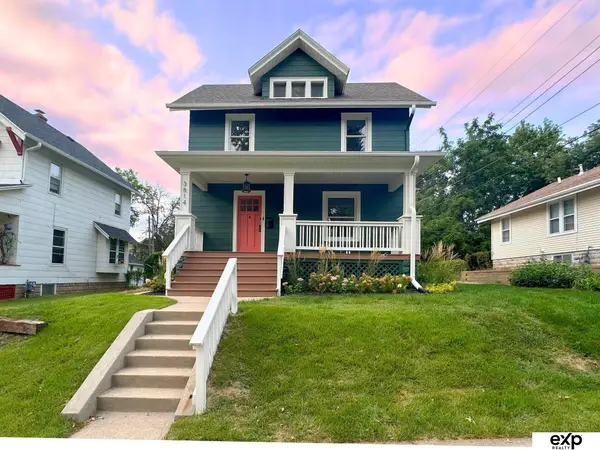 $365,000Active4 beds 2 baths1,824 sq. ft.
$365,000Active4 beds 2 baths1,824 sq. ft.3814 Marcy Street, Omaha, NE 68105-0000
MLS# 22526126Listed by: EXP REALTY LLC - New
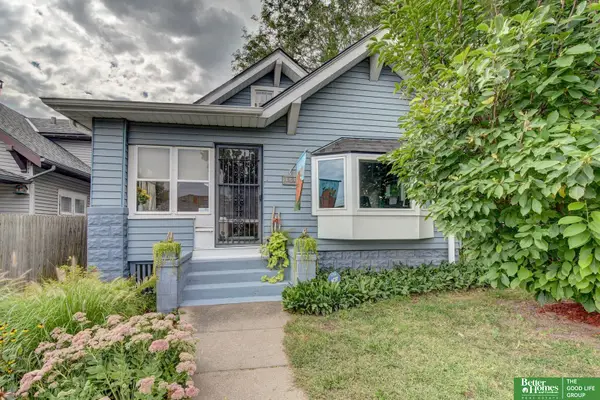 Listed by BHGRE$215,000Active3 beds 2 baths1,723 sq. ft.
Listed by BHGRE$215,000Active3 beds 2 baths1,723 sq. ft.2121 Castelar Street, Omaha, NE 68108
MLS# 22526128Listed by: BETTER HOMES AND GARDENS R.E. - New
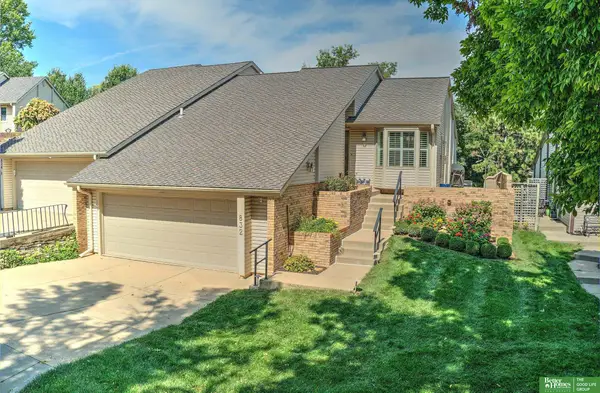 Listed by BHGRE$535,000Active3 beds 3 baths3,222 sq. ft.
Listed by BHGRE$535,000Active3 beds 3 baths3,222 sq. ft.832 S 112 Plaza, Omaha, NE 68154
MLS# 22526131Listed by: BETTER HOMES AND GARDENS R.E. - New
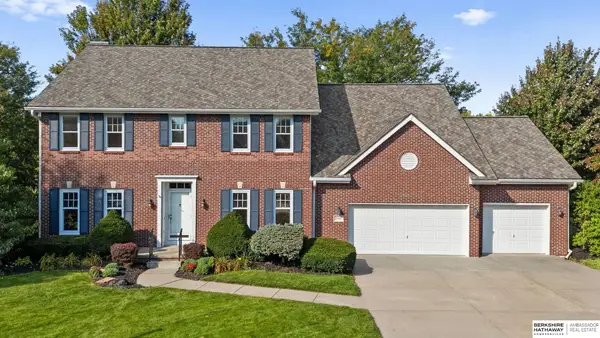 $625,000Active5 beds 5 baths4,073 sq. ft.
$625,000Active5 beds 5 baths4,073 sq. ft.2316 N 161st Street, Omaha, NE 68116
MLS# 22524379Listed by: BHHS AMBASSADOR REAL ESTATE - New
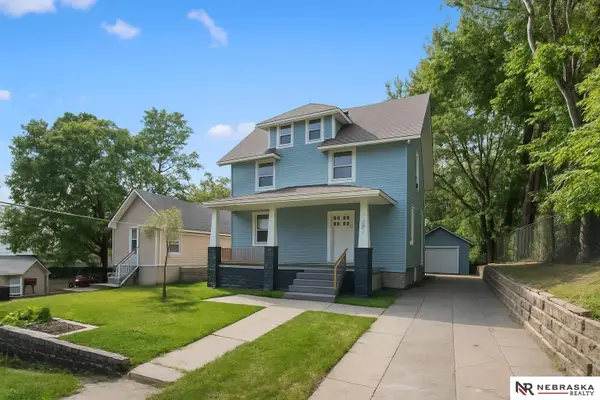 $229,000Active9 beds 3 baths3,756 sq. ft.
$229,000Active9 beds 3 baths3,756 sq. ft.4514 N 34th Avenue, Omaha, NE 68111
MLS# 22526116Listed by: NEBRASKA REALTY
