832 S 112 Plaza, Omaha, NE 68154
Local realty services provided by:Better Homes and Gardens Real Estate The Good Life Group
832 S 112 Plaza,Omaha, NE 68154
$535,000
- 3 Beds
- 3 Baths
- 3,222 sq. ft.
- Single family
- Active
Listed by:
- Trudy Meyer(402) 676 - 4061Better Homes and Gardens Real Estate The Good Life Group
MLS#:22526131
Source:NE_OABR
Price summary
- Price:$535,000
- Price per sq. ft.:$166.05
- Monthly HOA dues:$375
About this home
Peaceful retreat comes to mind when you enter this spacious townhome. Silverwood, a gated community conveniently accessible to all of Omaha, is nestled among the trees and offers a community pool, walking path, lawn care, & snow removal services. The wide open living room with soaring cathedral ceiling has a full wall of windows, an updated stunning natural stone wall with a programmable fireplace & built-in cabinets. Entertain family & friends in the formal dining room A bright updated kitchen offers painted cabinets, granite counter tops, tile backsplash, stainless appliances, beautiful hardwood floors & informal dining space tucked in a bay window. The spacious primary bedroom suite has a walk-in closet plus two additional closets & a full wall of windows with access to a quiet deck. The wide open family room in the lower level is perfect for entertaining. Look for the Updates & Special Features in associated docs. Enjoy condo living at its best with a location that can't be beat!
Contact an agent
Home facts
- Year built:1979
- Listing ID #:22526131
- Added:1 day(s) ago
- Updated:September 13, 2025 at 06:39 PM
Rooms and interior
- Bedrooms:3
- Total bathrooms:3
- Full bathrooms:1
- Living area:3,222 sq. ft.
Heating and cooling
- Cooling:Central Air
- Heating:Forced Air
Structure and exterior
- Roof:Composition
- Year built:1979
- Building area:3,222 sq. ft.
- Lot area:0.12 Acres
Schools
- High school:Burke
- Middle school:Beveridge
- Elementary school:Crestridge
Utilities
- Water:Public
- Sewer:Public Sewer
Finances and disclosures
- Price:$535,000
- Price per sq. ft.:$166.05
- Tax amount:$5,558 (2024)
New listings near 832 S 112 Plaza
- New
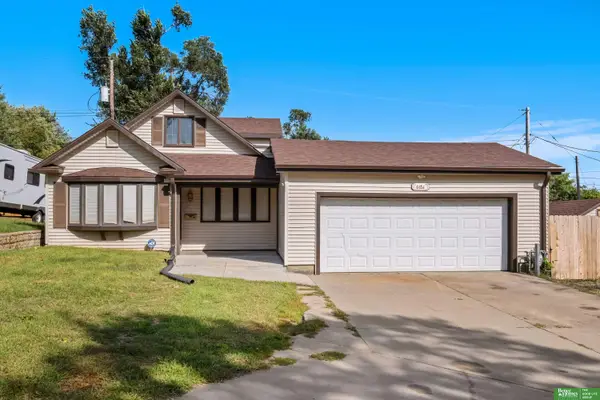 Listed by BHGRE$250,000Active3 beds 2 baths1,658 sq. ft.
Listed by BHGRE$250,000Active3 beds 2 baths1,658 sq. ft.4851 S 17th Street, Omaha, NE 68107
MLS# 22526165Listed by: BETTER HOMES AND GARDENS R.E. - New
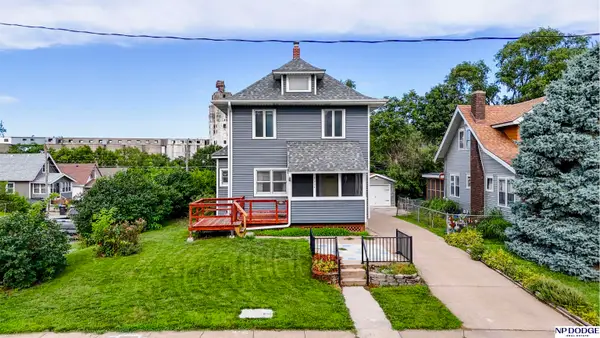 $225,000Active4 beds 2 baths1,486 sq. ft.
$225,000Active4 beds 2 baths1,486 sq. ft.3224 S 32nd Avenue, Omaha, NE 68105
MLS# 22526156Listed by: NP DODGE RE SALES INC 86DODGE - New
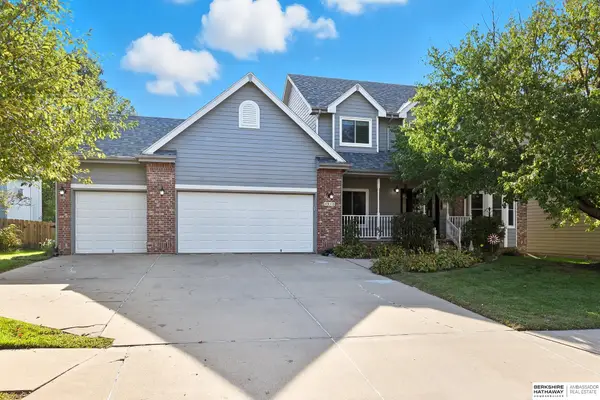 $435,000Active4 beds 4 baths2,788 sq. ft.
$435,000Active4 beds 4 baths2,788 sq. ft.4910 N 136th Street, Omaha, NE 68164
MLS# 22526157Listed by: BHHS AMBASSADOR REAL ESTATE - New
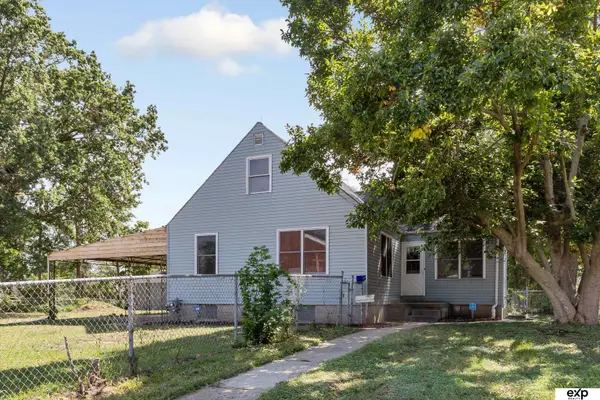 $215,000Active4 beds 2 baths1,536 sq. ft.
$215,000Active4 beds 2 baths1,536 sq. ft.4069 Pratt Street, Omaha, NE 68111
MLS# 22526158Listed by: EXP REALTY LLC - New
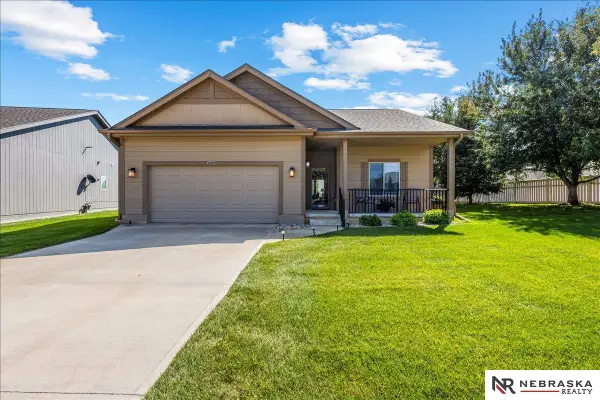 $290,000Active2 beds 2 baths1,348 sq. ft.
$290,000Active2 beds 2 baths1,348 sq. ft.14283 Martin Street, Omaha, NE 68142
MLS# 22526161Listed by: NEBRASKA REALTY - New
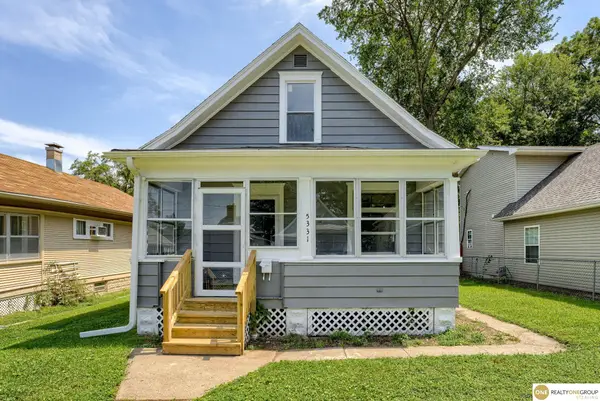 $189,000Active3 beds 1 baths1,492 sq. ft.
$189,000Active3 beds 1 baths1,492 sq. ft.5331 N 27th Avenue, Omaha, NE 68111
MLS# 22526144Listed by: REALTY ONE GROUP STERLING - New
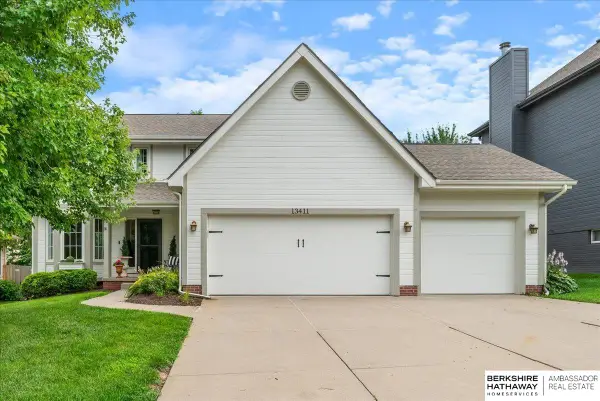 $410,000Active4 beds 3 baths2,593 sq. ft.
$410,000Active4 beds 3 baths2,593 sq. ft.13411 Sahler Street, Omaha, NE 68164
MLS# 22526145Listed by: BHHS AMBASSADOR REAL ESTATE - New
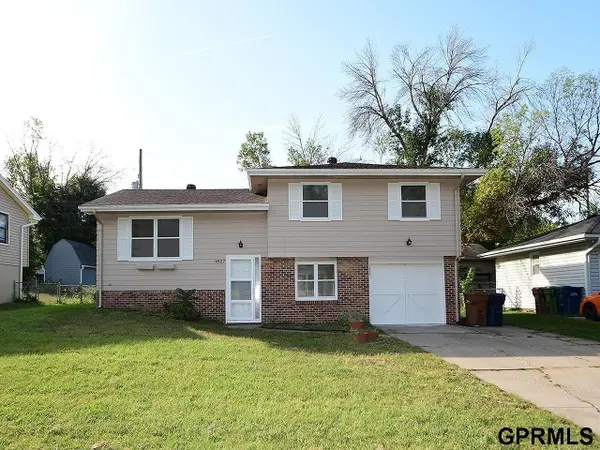 $260,000Active3 beds 2 baths1,652 sq. ft.
$260,000Active3 beds 2 baths1,652 sq. ft.4927 Robin Drive, Omaha, NE 68157
MLS# 22526146Listed by: MAXIM REALTY GROUP LLC - New
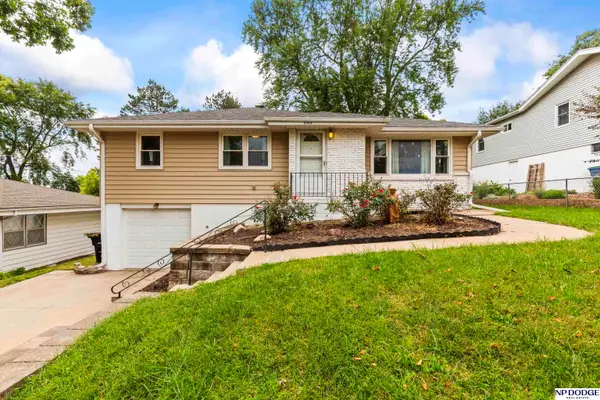 $265,000Active3 beds 2 baths1,681 sq. ft.
$265,000Active3 beds 2 baths1,681 sq. ft.8305 Castelar Street, Omaha, NE 68124
MLS# 22526151Listed by: NP DODGE RE SALES INC 148DODGE - New
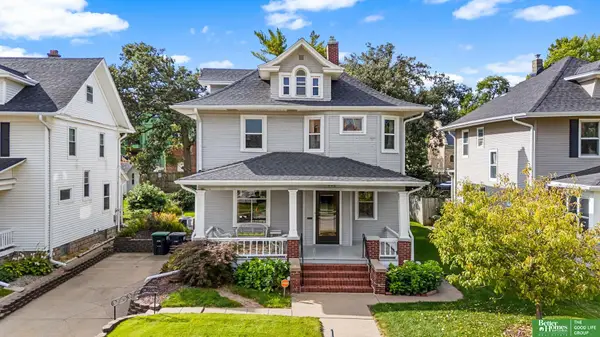 Listed by BHGRE$259,900Active4 beds 2 baths1,951 sq. ft.
Listed by BHGRE$259,900Active4 beds 2 baths1,951 sq. ft.905 William Street, Omaha, NE 68108-9999
MLS# 22526152Listed by: BETTER HOMES AND GARDENS R.E.
