4928 Bedford Avenue, Omaha, NE 68104
Local realty services provided by:Better Homes and Gardens Real Estate The Good Life Group
4928 Bedford Avenue,Omaha, NE 68104
$295,000
- 4 Beds
- 3 Baths
- 2,134 sq. ft.
- Single family
- Active
Upcoming open houses
- Sun, Aug 3101:00 pm - 03:00 pm
Listed by:katie weinert
Office:bhhs ambassador real estate
MLS#:22519822
Source:NE_OABR
Price summary
- Price:$295,000
- Price per sq. ft.:$138.24
About this home
Open house Sun. 1-3PM.Captivating 1.5 story Craftsman-style featuring lovely old world details in harmony w/modern living. This 4-bedroom home has 2.5 bathrooms & boasts over 2,100 FSF of living space. If it’s classic character that you seek, you’ll find it in this well-loved home for over 23 years. Many wonderful features overflow in this home: a relaxing spacious covered front porch, original woodwork, a formal dining room, an office/bedroom on main w/French doors/wood paneling/half bath, hardwood flooring, a handcrafted staircase, & remodeled bathrooms. The lower level has finished space perfect for crafting or relaxing & ample unfinished storage/laundry. Two car detached garage w/ extra parking & flat backyard. Amenities include heavy gauge steel roof, ventless gas fireplace, gas cooking stove, tankless water heater & HE furnace. Located in Benson, one of Omaha’s most historic neighborhoods it has evolved into one of the coolest areas to enjoy! Welcome home to timeless elegance.
Contact an agent
Home facts
- Year built:1915
- Listing ID #:22519822
- Added:1 day(s) ago
- Updated:August 28, 2025 at 06:02 PM
Rooms and interior
- Bedrooms:4
- Total bathrooms:3
- Full bathrooms:1
- Half bathrooms:1
- Living area:2,134 sq. ft.
Heating and cooling
- Cooling:Central Air
- Heating:Electric, Forced Air
Structure and exterior
- Roof:Metal
- Year built:1915
- Building area:2,134 sq. ft.
- Lot area:0.31 Acres
Schools
- High school:Benson
- Middle school:Lewis and Clark
- Elementary school:Walnut Hill
Utilities
- Water:Public
- Sewer:Public Sewer
Finances and disclosures
- Price:$295,000
- Price per sq. ft.:$138.24
- Tax amount:$2,846 (2024)
New listings near 4928 Bedford Avenue
- New
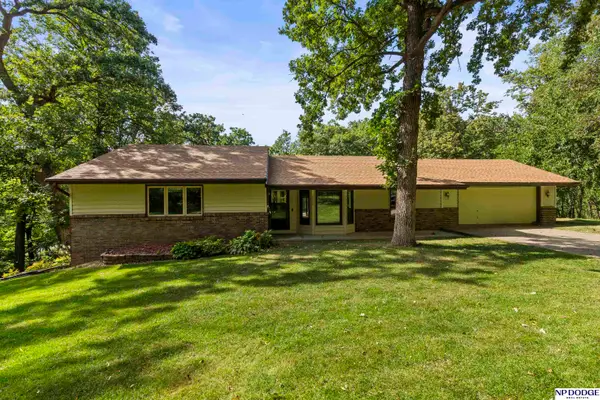 $550,000Active3 beds 3 baths2,752 sq. ft.
$550,000Active3 beds 3 baths2,752 sq. ft.14526 N 47th Street, Omaha, NE 68152
MLS# 22521667Listed by: NP DODGE RE SALES INC 86DODGE - New
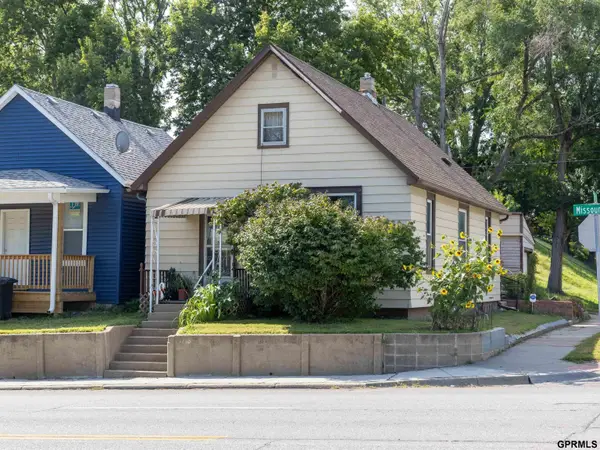 $110,000Active2 beds 1 baths836 sq. ft.
$110,000Active2 beds 1 baths836 sq. ft.1719 Missouri Avenue, Omaha, NE 68107
MLS# 22523406Listed by: TOAST REAL ESTATE - New
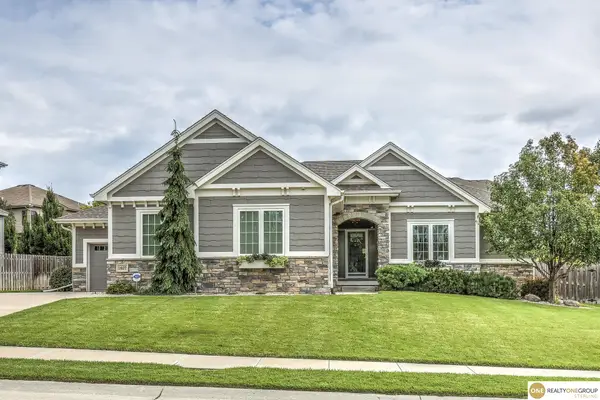 $675,000Active3 beds 3 baths3,176 sq. ft.
$675,000Active3 beds 3 baths3,176 sq. ft.1607 S 211 Street, Omaha, NE 68022
MLS# 22524266Listed by: REALTY ONE GROUP STERLING - Open Sat, 1 to 3pmNew
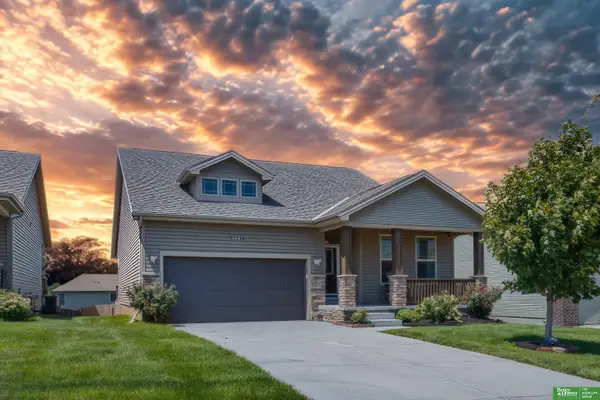 $399,000Active3 beds 3 baths2,407 sq. ft.
$399,000Active3 beds 3 baths2,407 sq. ft.7734 S 162 Street, Omaha, NE 68136
MLS# 22524534Listed by: BETTER HOMES AND GARDENS R.E. - New
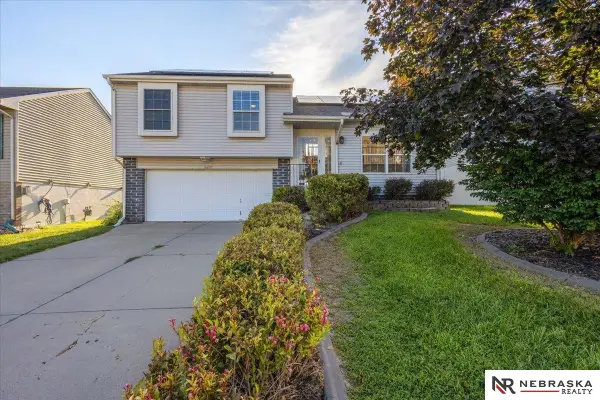 $275,000Active3 beds 2 baths1,492 sq. ft.
$275,000Active3 beds 2 baths1,492 sq. ft.6407 N 78th Avenue, Omaha, NE 68134
MLS# 22524535Listed by: NEBRASKA REALTY - New
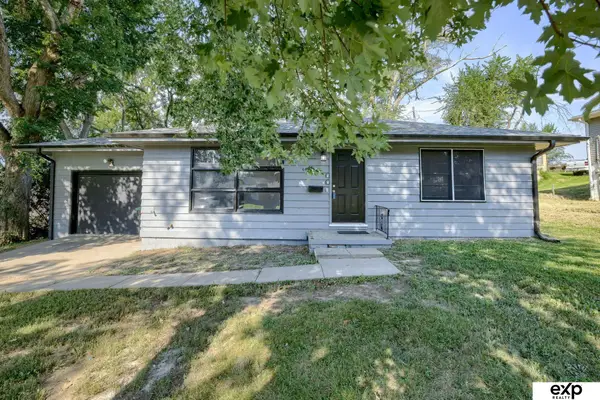 $205,000Active3 beds 1 baths1,547 sq. ft.
$205,000Active3 beds 1 baths1,547 sq. ft.4408 N 56 Street, Omaha, NE 68104
MLS# 22524532Listed by: EXP REALTY LLC - New
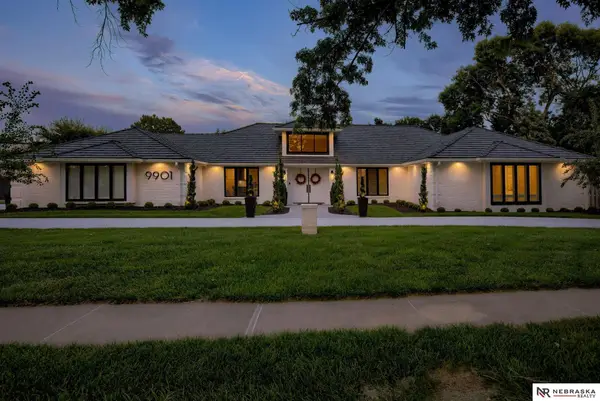 $2,295,000Active5 beds 4 baths5,554 sq. ft.
$2,295,000Active5 beds 4 baths5,554 sq. ft.9901 Broadmoor Road, Omaha, NE 68114
MLS# 22523636Listed by: NEBRASKA REALTY - New
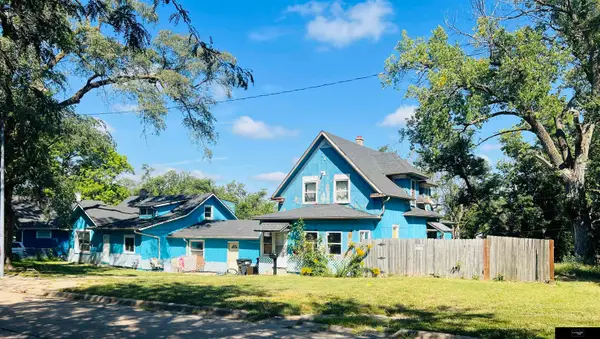 $120,000Active4 beds 2 baths1,453 sq. ft.
$120,000Active4 beds 2 baths1,453 sq. ft.4212 Saratoga Street, Omaha, NE 68111
MLS# 22524524Listed by: FLATWATER REALTY - Open Sat, 11:30am to 1pmNew
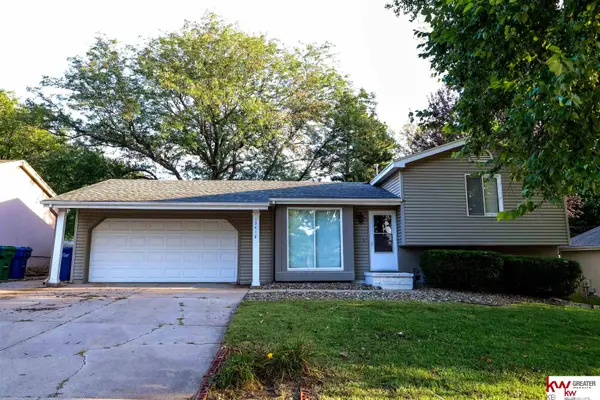 $260,000Active2 beds 2 baths1,290 sq. ft.
$260,000Active2 beds 2 baths1,290 sq. ft.13418 Olive Street, Omaha, NE 68138
MLS# 22524517Listed by: KELLER WILLIAMS GREATER OMAHA - New
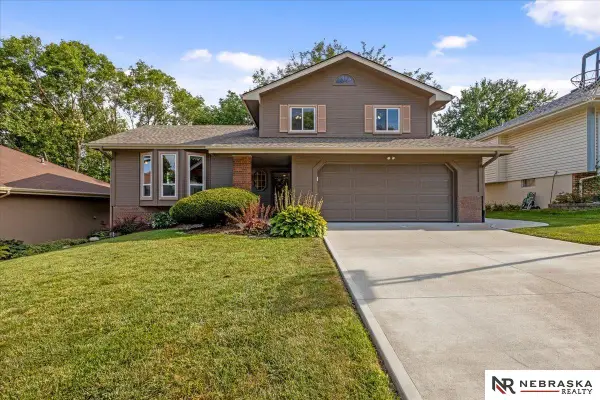 $325,000Active3 beds 3 baths1,959 sq. ft.
$325,000Active3 beds 3 baths1,959 sq. ft.11021 Washington Street, Omaha, NE 68137
MLS# 22524518Listed by: NEBRASKA REALTY
