1607 S 211 Street, Omaha, NE 68022
Local realty services provided by:Better Homes and Gardens Real Estate The Good Life Group
1607 S 211 Street,Omaha, NE 68022
$675,000
- 3 Beds
- 3 Baths
- 3,176 sq. ft.
- Single family
- Active
Listed by:steve minino
Office:realty one group sterling
MLS#:22524266
Source:NE_OABR
Price summary
- Price:$675,000
- Price per sq. ft.:$212.53
- Monthly HOA dues:$14.58
About this home
Discover refined living in this 3,176 sq. ft. custom built home showcasing timeless design, thoughtful upgrades, and modern comfort. The great room offers a stone floor-to-ceiling fireplace with built-in bookcases and a step up vault ceiling. The kitchen includes hardwood flooring, center island with farmhouse sink, upgraded induction range/oven with gas hookup, and walk-in pantry. Dinette with hutch niche and transom window adds charm and functionality. Open staircase leads to the finished lower level with stone fireplace, wet bar, exercise room, 2 bedrooms, full bath, and plenty of storage. The backyard oasis is fully fenced and showcases mature landscaping, covered patio brick paver patio, and gas fire pit—perfect for privacy and entertaining.
Contact an agent
Home facts
- Year built:2014
- Listing ID #:22524266
- Added:1 day(s) ago
- Updated:August 29, 2025 at 04:04 PM
Rooms and interior
- Bedrooms:3
- Total bathrooms:3
- Full bathrooms:2
- Half bathrooms:1
- Living area:3,176 sq. ft.
Heating and cooling
- Cooling:Central Air
- Heating:Forced Air
Structure and exterior
- Roof:Composition
- Year built:2014
- Building area:3,176 sq. ft.
- Lot area:0.25 Acres
Schools
- High school:Elkhorn South
- Middle school:Elkhorn Valley View
- Elementary school:Blue Sage
Utilities
- Water:Public
- Sewer:Public Sewer
Finances and disclosures
- Price:$675,000
- Price per sq. ft.:$212.53
- Tax amount:$9,584 (2024)
New listings near 1607 S 211 Street
- New
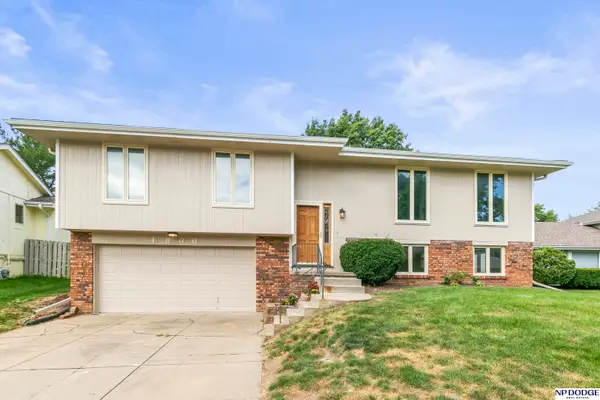 $300,000Active3 beds 2 baths2,004 sq. ft.
$300,000Active3 beds 2 baths2,004 sq. ft.1866 N 150th Plaza, Omaha, NE 68154
MLS# 22517685Listed by: NP DODGE RE SALES INC 86DODGE - New
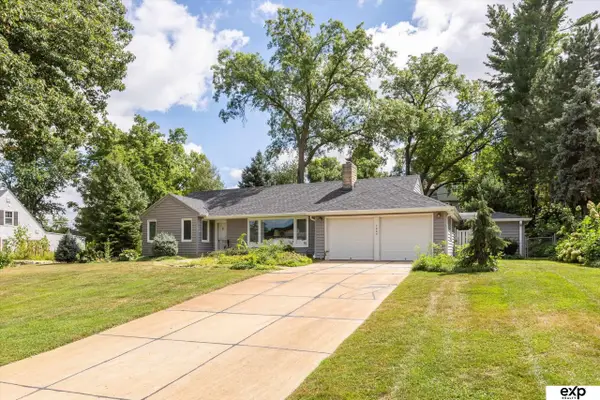 $350,000Active2 beds 2 baths1,570 sq. ft.
$350,000Active2 beds 2 baths1,570 sq. ft.7805 Pierce Circle, Omaha, NE 68124
MLS# 22521714Listed by: EXP REALTY LLC - New
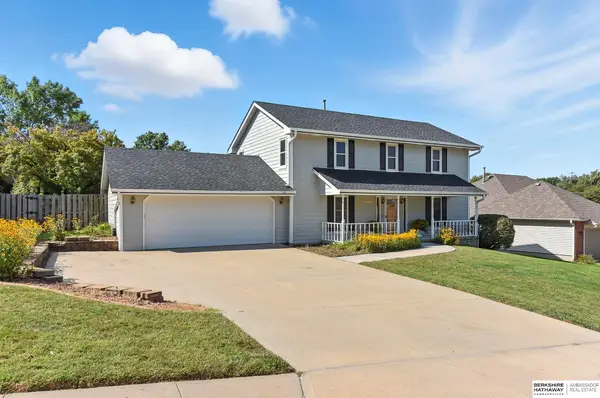 $425,000Active4 beds 4 baths2,801 sq. ft.
$425,000Active4 beds 4 baths2,801 sq. ft.13441 Burdette Street, Omaha, NE 68164
MLS# 22524596Listed by: BHHS AMBASSADOR REAL ESTATE - Open Sun, 12 to 2pmNew
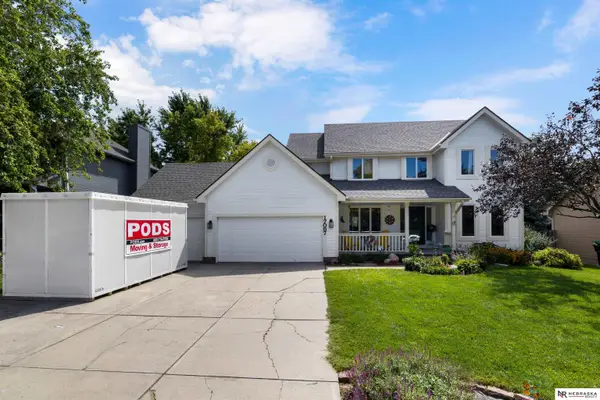 $435,000Active5 beds 4 baths3,195 sq. ft.
$435,000Active5 beds 4 baths3,195 sq. ft.17087 Weir Street, Omaha, NE 68135
MLS# 22524601Listed by: NEBRASKA REALTY - New
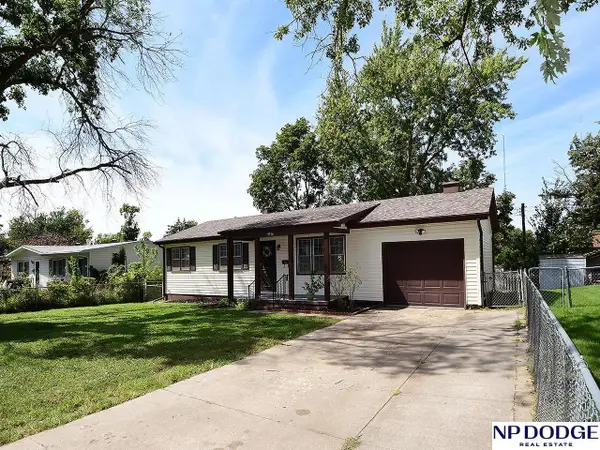 $219,000Active3 beds 2 baths1,525 sq. ft.
$219,000Active3 beds 2 baths1,525 sq. ft.5516 N 63rd Street, Omaha, NE 68104
MLS# 22524602Listed by: NP DODGE RE SALES INC 86DODGE - Open Sun, 1 to 3pmNew
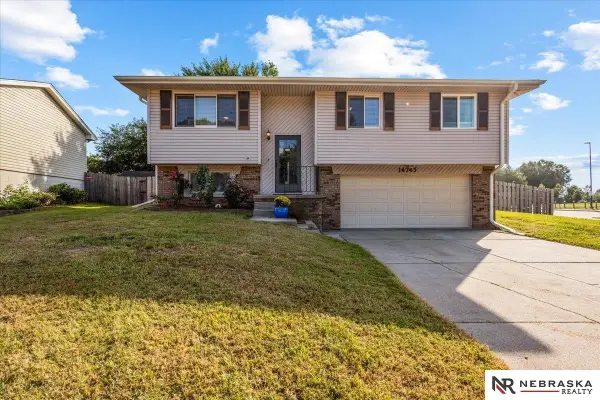 $285,000Active3 beds 2 baths1,408 sq. ft.
$285,000Active3 beds 2 baths1,408 sq. ft.14743 Gertrude Street, Omaha, NE 68138
MLS# 22524606Listed by: NEBRASKA REALTY - Open Sat, 12 to 2pmNew
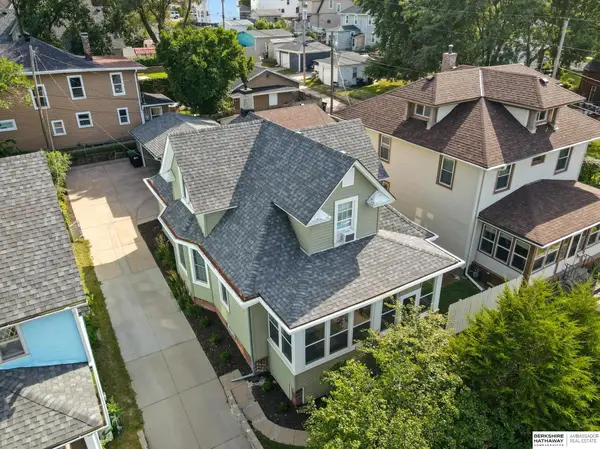 $269,000Active4 beds 2 baths1,570 sq. ft.
$269,000Active4 beds 2 baths1,570 sq. ft.2205 F Street, Omaha, NE 68107
MLS# 22524578Listed by: BHHS AMBASSADOR REAL ESTATE - New
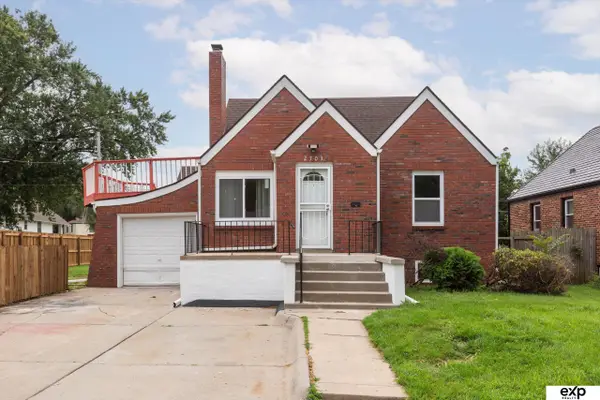 $269,000Active4 beds 3 baths1,560 sq. ft.
$269,000Active4 beds 3 baths1,560 sq. ft.2703 Crown Point Avenue, Omaha, NE 68111
MLS# 22524581Listed by: EXP REALTY LLC - New
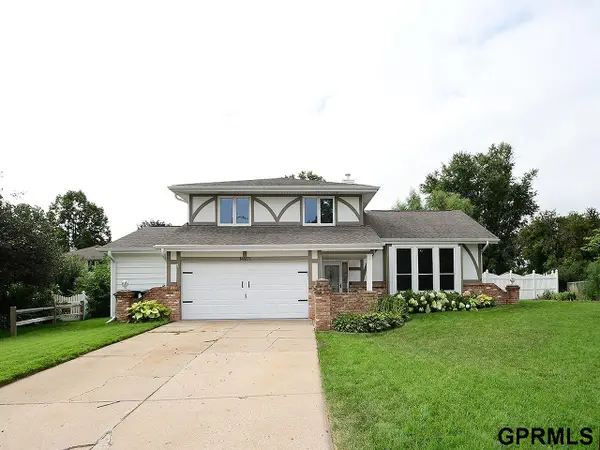 $349,000Active3 beds 3 baths1,753 sq. ft.
$349,000Active3 beds 3 baths1,753 sq. ft.14911 Jefferson Circle, Omaha, NE 68137
MLS# 22524586Listed by: NEXTHOME SIGNATURE REAL ESTATE - New
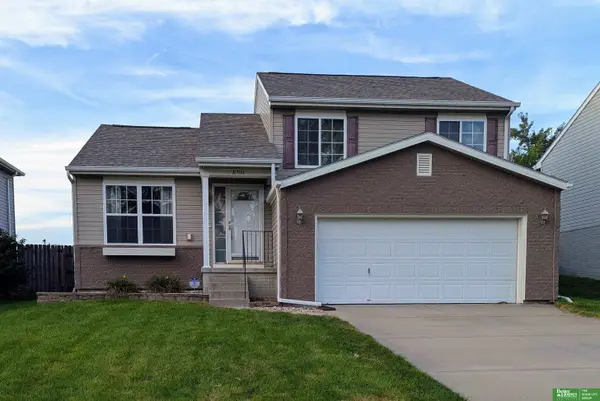 $275,000Active3 beds 2 baths1,358 sq. ft.
$275,000Active3 beds 2 baths1,358 sq. ft.10914 Girard Street, Omaha, NE 68142
MLS# 22524560Listed by: BETTER HOMES AND GARDENS R.E.
