5007 Izard Street, Omaha, NE 68132
Local realty services provided by:Better Homes and Gardens Real Estate The Good Life Group
5007 Izard Street,Omaha, NE 68132
$627,000
- 5 Beds
- 3 Baths
- 3,256 sq. ft.
- Single family
- Pending
Listed by:
- John Erickson(402) 917 - 3227Better Homes and Gardens Real Estate The Good Life Group
MLS#:22532812
Source:NE_OABR
Price summary
- Price:$627,000
- Price per sq. ft.:$192.57
About this home
A must see in Dundee Memorial Park Neighborhood! Discover the perfect blend of timeless charm and modern luxury in this stunning, fully renovated 1.5-story by SL Jensen Construction. Offering 5 bedrooms, 3 baths, and over 3,200 finished sq ft, this home impresses at every turn. The open-concept main floor showcases a designer kitchen with custom soft-close cabinetry, quartz countertops, a waterfall island, and premium Bosch appliances. Flexible main level living includes two bedrooms and a full bath. Two additional bedrooms upstairs, the primary suite features a walk-in closet, double-sink vanity, and a spa-inspired shower, plus convenient laundry and built-ins. The finished lower level adds a spacious rec room, flex room, 5th bedroom with egress, and 3/4 bath. Updates include new roof (2024), HVAC and water heater (2022), windows, radon system, and irrigation. Enjoy outdoor living on the new deck overlooking a private backyard. Exceptional location - schedule your showing today!
Contact an agent
Home facts
- Year built:1924
- Listing ID #:22532812
- Added:3 day(s) ago
- Updated:November 18, 2025 at 03:01 AM
Rooms and interior
- Bedrooms:5
- Total bathrooms:3
- Full bathrooms:1
- Living area:3,256 sq. ft.
Heating and cooling
- Cooling:Central Air, Zoned
- Heating:Forced Air, Zoned
Structure and exterior
- Roof:Composition
- Year built:1924
- Building area:3,256 sq. ft.
- Lot area:0.15 Acres
Schools
- High school:Benson
- Middle school:Lewis and Clark
- Elementary school:Harrison
Utilities
- Water:Public
- Sewer:Public Sewer
Finances and disclosures
- Price:$627,000
- Price per sq. ft.:$192.57
- Tax amount:$6,643 (2024)
New listings near 5007 Izard Street
- New
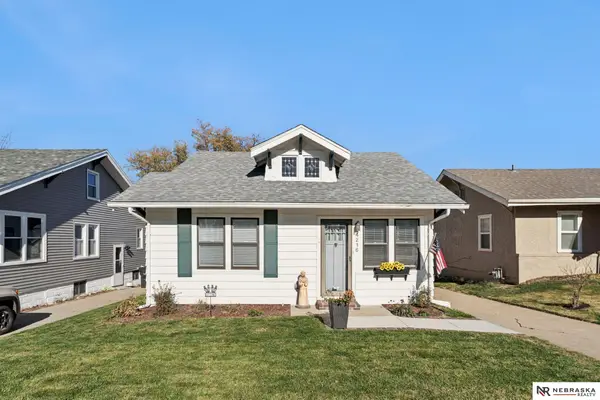 $229,870Active1 beds 1 baths790 sq. ft.
$229,870Active1 beds 1 baths790 sq. ft.4216 Barker Avenue, Omaha, NE 68105
MLS# 22533062Listed by: NEBRASKA REALTY - New
 $219,950Active1 beds 2 baths1,194 sq. ft.
$219,950Active1 beds 2 baths1,194 sq. ft.104 S 37 Street #1044, Omaha, NE 68131
MLS# 22531434Listed by: KELLER WILLIAMS GREATER OMAHA - Open Sun, 1 to 3pmNew
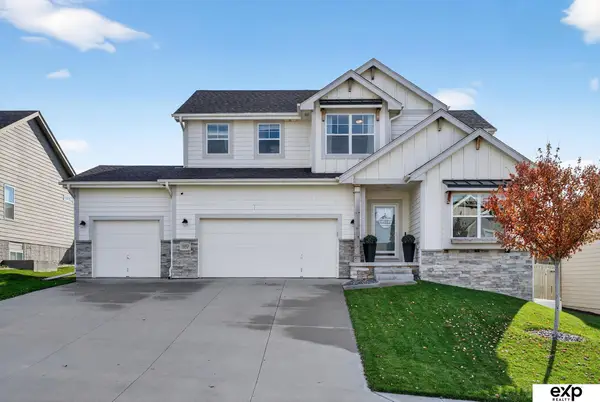 $460,000Active4 beds 4 baths2,446 sq. ft.
$460,000Active4 beds 4 baths2,446 sq. ft.16863 Cary Street, Omaha, NE 68136
MLS# 22533051Listed by: EXP REALTY LLC - New
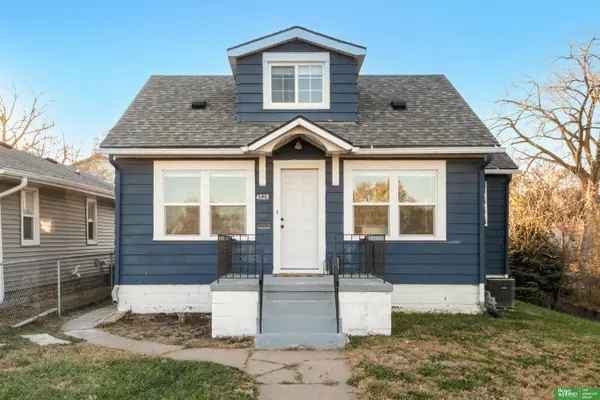 Listed by BHGRE$220,000Active3 beds 3 baths1,592 sq. ft.
Listed by BHGRE$220,000Active3 beds 3 baths1,592 sq. ft.4528 S 13th Street, Omaha, NE 68107
MLS# 22533045Listed by: BETTER HOMES AND GARDENS R.E. - New
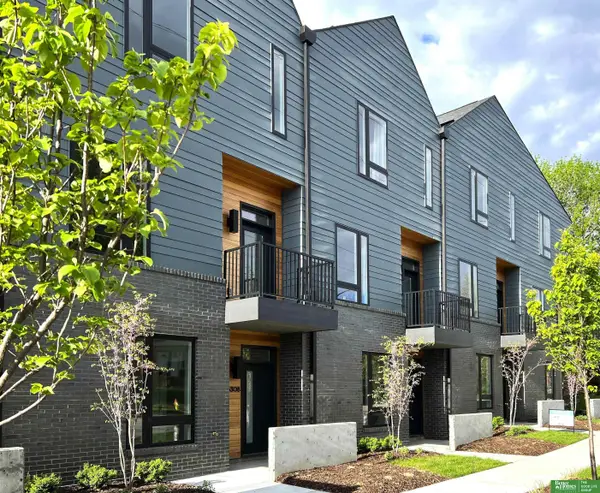 Listed by BHGRE$459,900Active3 beds 3 baths1,716 sq. ft.
Listed by BHGRE$459,900Active3 beds 3 baths1,716 sq. ft.5321 Elmwood Plaza, Omaha, NE 68106
MLS# 22533047Listed by: BETTER HOMES AND GARDENS R.E. - New
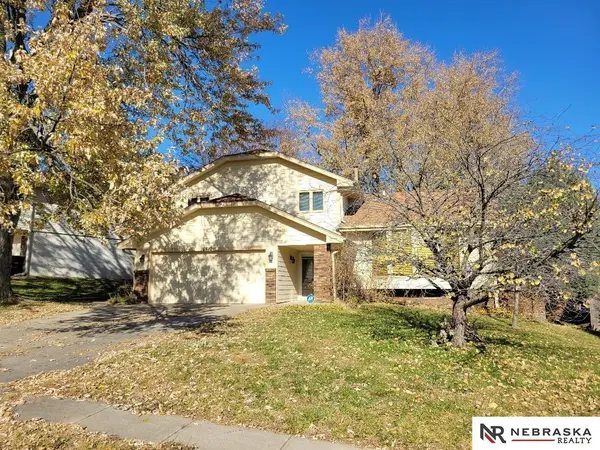 $279,000Active3 beds 4 baths2,127 sq. ft.
$279,000Active3 beds 4 baths2,127 sq. ft.15512 Marcy Circle, Omaha, NE 68154
MLS# 22533048Listed by: NEBRASKA REALTY - New
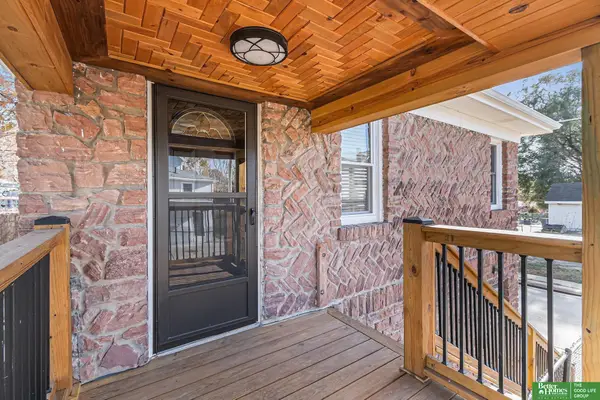 Listed by BHGRE$159,900Active2 beds 2 baths1,207 sq. ft.
Listed by BHGRE$159,900Active2 beds 2 baths1,207 sq. ft.2714 Mason Street, Omaha, NE 68105
MLS# 22533031Listed by: BETTER HOMES AND GARDENS R.E. - New
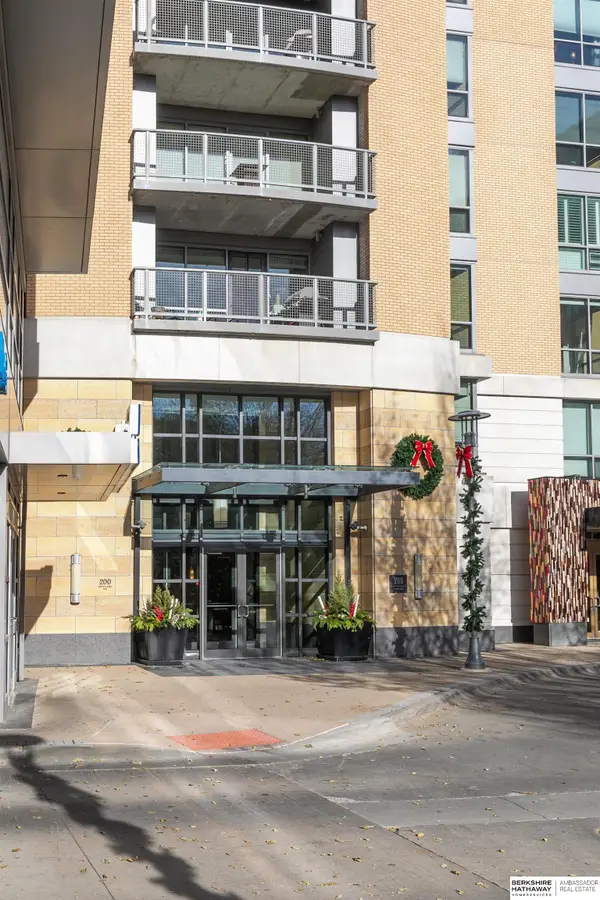 $475,000Active2 beds 3 baths1,637 sq. ft.
$475,000Active2 beds 3 baths1,637 sq. ft.200 S 31st Avenue #4209, Omaha, NE 68131
MLS# 22533026Listed by: BHHS AMBASSADOR REAL ESTATE - New
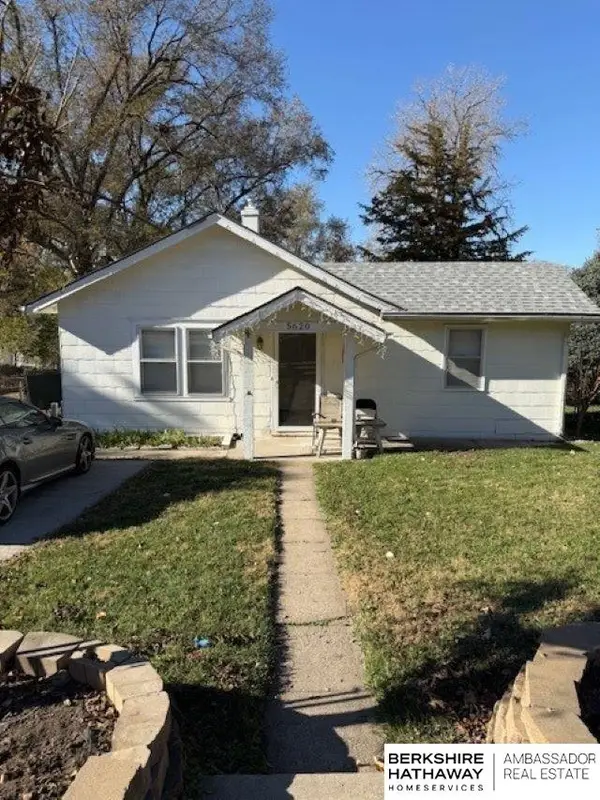 $199,900Active2 beds 2 baths1,335 sq. ft.
$199,900Active2 beds 2 baths1,335 sq. ft.5620 S 50 Avenue, Omaha, NE 68117
MLS# 22533016Listed by: BHHS AMBASSADOR REAL ESTATE - New
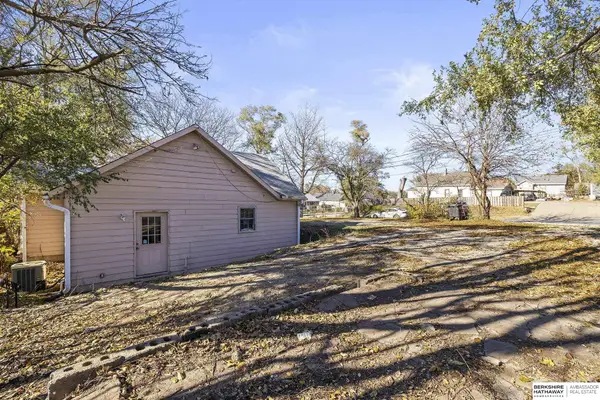 $125,000Active3 beds 3 baths1,216 sq. ft.
$125,000Active3 beds 3 baths1,216 sq. ft.6103 S 18th Street, Omaha, NE 68107
MLS# 22533018Listed by: BHHS AMBASSADOR REAL ESTATE
