5017 Hamilton Street, Omaha, NE 68132
Local realty services provided by:Better Homes and Gardens Real Estate The Good Life Group
5017 Hamilton Street,Omaha, NE 68132
$295,000
- 2 Beds
- 2 Baths
- 1,502 sq. ft.
- Single family
- Pending
Listed by:
- Renae VerMaas(402) 504 - 2966Better Homes and Gardens Real Estate The Good Life Group
MLS#:22529925
Source:NE_OABR
Price summary
- Price:$295,000
- Price per sq. ft.:$196.4
About this home
Welcome to this charming Dundee home, ready for you to move right in! The updated chef's kitchen impresses with a stainless gas range, refrigerator, farmhouse sink, granite countertops, and custom checkerboard tile floors. The updated main bath features custom cabinetry, granite, a soaking tub, and elegant basket weave tile. Enjoy hardwood floors, stylish lighting, and custom window treatments on the main level. The finished lower level adds flexible living space with a BONUS ROOM, ¾ bath and generous storage. Relax outdoors on the paver brick patio surrounded by serene greenery. Other updates include a new garage door and a recently updated AC system as the indoor evaporator coils have been replaced. The roof is also made with durable high-impact shingles. The air ducts were professionally cleaned last year, helping to improve airflow. Fantastic location close to Dundee, Benson, Blackstone, UNMC, and UNO! Walk to everything you love! Agent has equity.
Contact an agent
Home facts
- Year built:1959
- Listing ID #:22529925
- Added:7 day(s) ago
- Updated:October 24, 2025 at 09:48 PM
Rooms and interior
- Bedrooms:2
- Total bathrooms:2
- Full bathrooms:1
- Living area:1,502 sq. ft.
Heating and cooling
- Cooling:Central Air
- Heating:Forced Air
Structure and exterior
- Year built:1959
- Building area:1,502 sq. ft.
- Lot area:0.25 Acres
Schools
- High school:Benson
- Middle school:Lewis and Clark
- Elementary school:Harrison
Utilities
- Water:Public
- Sewer:Public Sewer
Finances and disclosures
- Price:$295,000
- Price per sq. ft.:$196.4
- Tax amount:$4,376 (2024)
New listings near 5017 Hamilton Street
- New
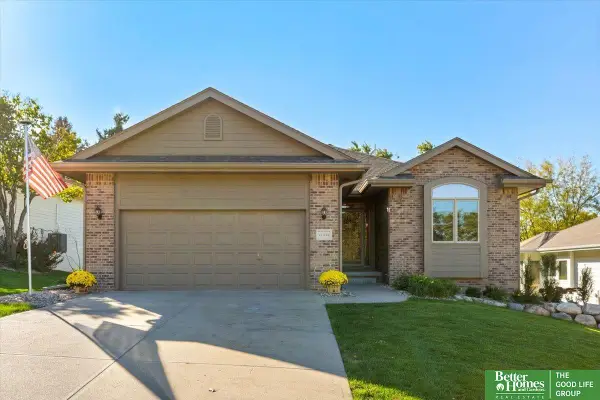 Listed by BHGRE$368,900Active3 beds 3 baths2,225 sq. ft.
Listed by BHGRE$368,900Active3 beds 3 baths2,225 sq. ft.14533 Washington Circle, Omaha, NE 68137
MLS# 22530762Listed by: BETTER HOMES AND GARDENS R.E. - New
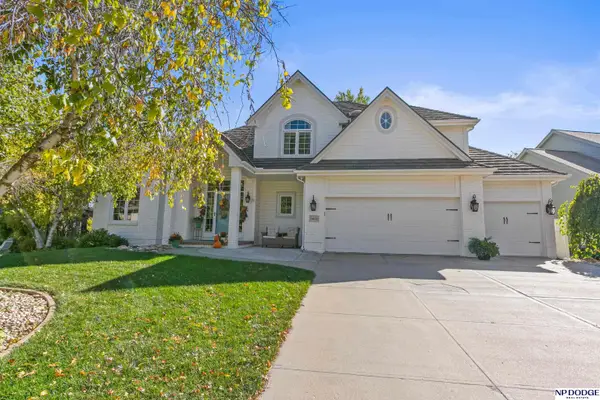 $535,000Active4 beds 4 baths3,919 sq. ft.
$535,000Active4 beds 4 baths3,919 sq. ft.14611 Grant Street, Omaha, NE 68116
MLS# 22530765Listed by: NP DODGE RE SALES INC 86DODGE - Open Sun, 12 to 2pmNew
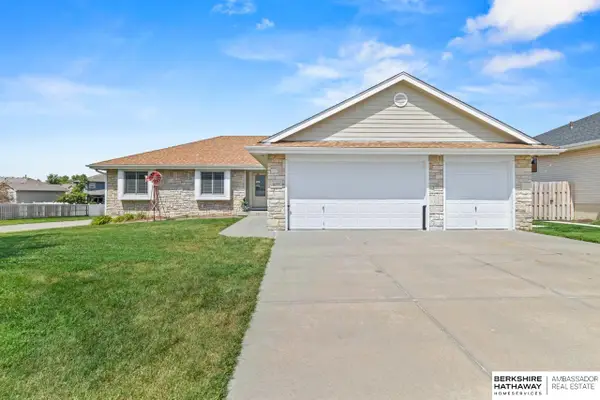 $459,000Active4 beds 3 baths3,113 sq. ft.
$459,000Active4 beds 3 baths3,113 sq. ft.16334 Heather Street, Omaha, NE 68136
MLS# 22530769Listed by: BHHS AMBASSADOR REAL ESTATE - New
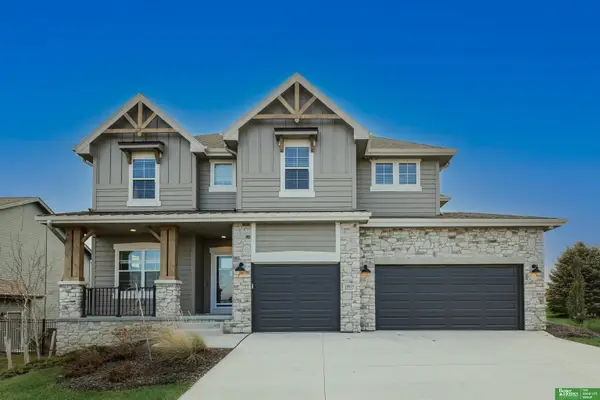 Listed by BHGRE$540,325Active4 beds 3 baths2,563 sq. ft.
Listed by BHGRE$540,325Active4 beds 3 baths2,563 sq. ft.19920 Tyler Street, Omaha, NE 68135
MLS# 22530774Listed by: BETTER HOMES AND GARDENS R.E. - New
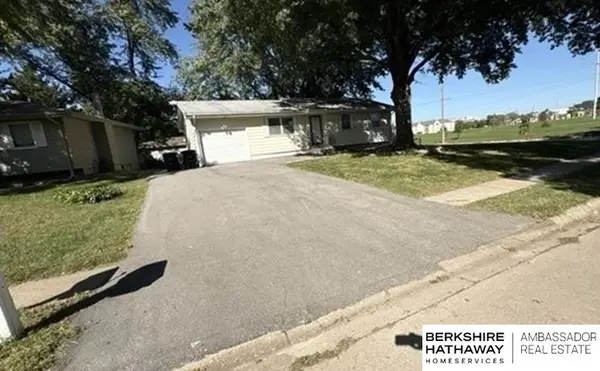 $159,000Active3 beds 2 baths954 sq. ft.
$159,000Active3 beds 2 baths954 sq. ft.10906 Jackson Street, Omaha, NE 68154
MLS# 22530775Listed by: BHHS AMBASSADOR REAL ESTATE - New
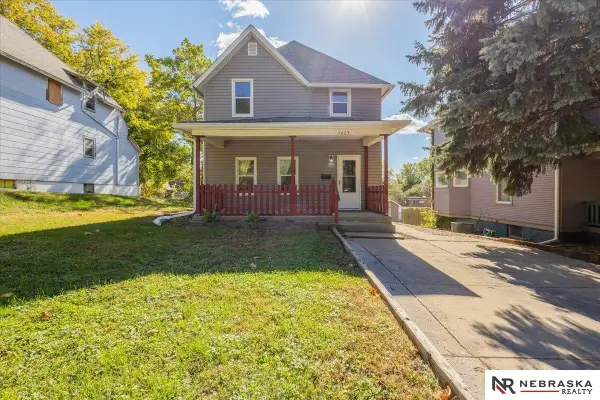 $200,000Active3 beds 1 baths1,530 sq. ft.
$200,000Active3 beds 1 baths1,530 sq. ft.4023 Lafayette Avenue, Omaha, NE 68131
MLS# 22530776Listed by: NEBRASKA REALTY - New
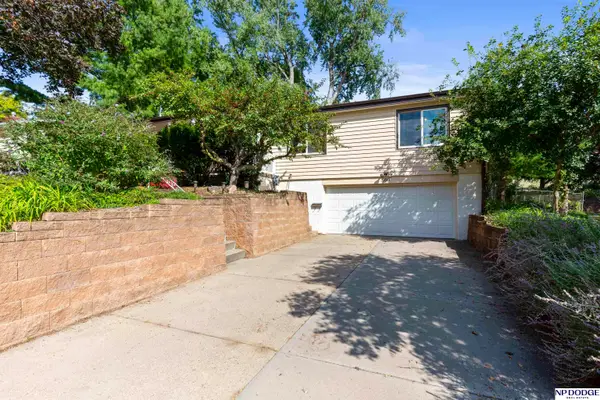 $285,000Active3 beds 2 baths1,788 sq. ft.
$285,000Active3 beds 2 baths1,788 sq. ft.509 S 67th Avenue, Omaha, NE 68106
MLS# 22530777Listed by: NP DODGE RE SALES INC 86DODGE - New
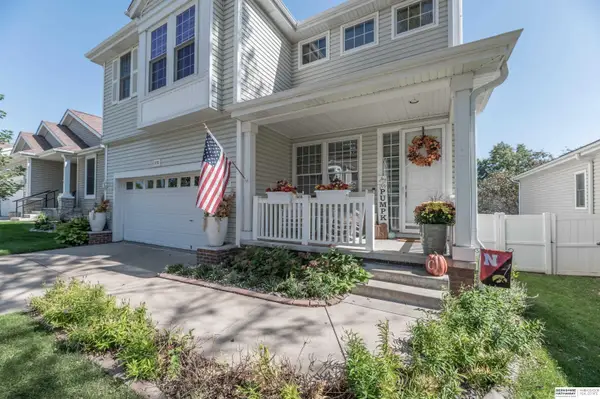 $359,900Active3 beds 4 baths2,195 sq. ft.
$359,900Active3 beds 4 baths2,195 sq. ft.1715 S 173rd Court, Omaha, NE 68130
MLS# 22530778Listed by: BHHS AMBASSADOR REAL ESTATE - New
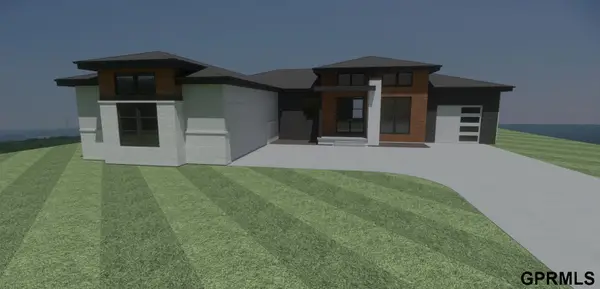 $988,000Active5 beds 5 baths4,185 sq. ft.
$988,000Active5 beds 5 baths4,185 sq. ft.5763 Kestrel Parkway, Elkhorn, NE 68022
MLS# 22530786Listed by: NEXTHOME SIGNATURE REAL ESTATE - New
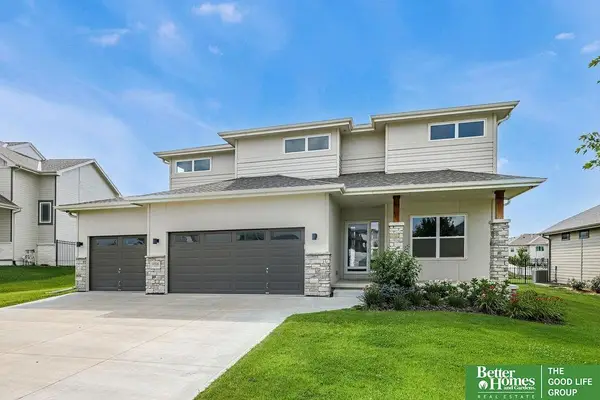 Listed by BHGRE$522,755Active4 beds 3 baths2,318 sq. ft.
Listed by BHGRE$522,755Active4 beds 3 baths2,318 sq. ft.19952 Cinnamon Street, Omaha, NE 68136
MLS# 22530789Listed by: BETTER HOMES AND GARDENS R.E.
