104 S 52 Street, Omaha, NE 68132
Local realty services provided by:Better Homes and Gardens Real Estate The Good Life Group
104 S 52 Street,Omaha, NE 68132
$389,950
- 3 Beds
- 3 Baths
- 1,903 sq. ft.
- Single family
- Active
Upcoming open houses
- Sun, Oct 0501:00 pm - 03:00 pm
Listed by:marty hosking
Office:keller williams greater omaha
MLS#:22526626
Source:NE_OABR
Price summary
- Price:$389,950
- Price per sq. ft.:$204.91
About this home
Storybook charm meets modern living. This Craftsman Tudor Revival shines with solid stone and brick, a rare porte cochere, and a brand-new two-car garage. Built in 1927 by noted architect Charles W Rosenberry and with fun Omaha historical lore as former home of Adalaide (Fogg) Caldwell and her well-known dancing school. Inside, every system and finish has been thoughtfully updated while preserving the rich woodwork and period details. A main floor powder room, smart layout that lives larger than it measures, and all the character Dundee buyers crave. Steps to schools, parks, and the shops and cafes of Downtown Dundee just minutes away. A rare chance to own a true Dundee classic at exceptional value! Pre inspected. All showings start at Open House Sun, Oct 5th, 1-3pm. Offers due Tuesday Oct 7th by noon. Open House is registration only, text 402-906-3789 for timeslot. Due to public response to event, parking is limited, recommend parking on 53rd St or 51st Ave.
Contact an agent
Home facts
- Year built:1927
- Listing ID #:22526626
- Added:1 day(s) ago
- Updated:October 03, 2025 at 02:36 AM
Rooms and interior
- Bedrooms:3
- Total bathrooms:3
- Full bathrooms:1
- Half bathrooms:1
- Living area:1,903 sq. ft.
Heating and cooling
- Cooling:Central Air
- Heating:Forced Air
Structure and exterior
- Year built:1927
- Building area:1,903 sq. ft.
- Lot area:0.16 Acres
Schools
- High school:Central
- Middle school:Lewis and Clark
- Elementary school:Dundee
Utilities
- Water:Public
- Sewer:Public Sewer
Finances and disclosures
- Price:$389,950
- Price per sq. ft.:$204.91
- Tax amount:$6,391 (2024)
New listings near 104 S 52 Street
- Open Sun, 1 to 4pmNew
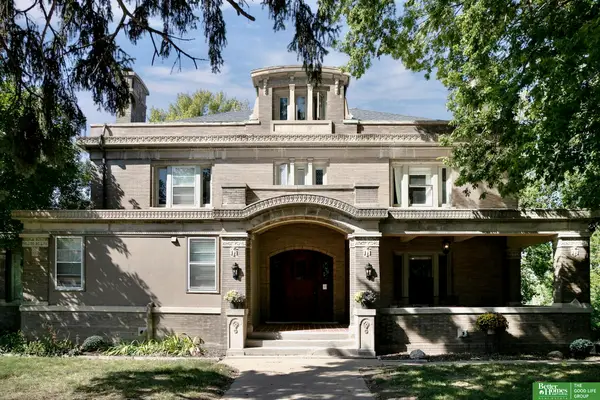 Listed by BHGRE$800,000Active10 beds -- baths
Listed by BHGRE$800,000Active10 beds -- baths608 S 38 Street, Omaha, NE 68105
MLS# 22528376Listed by: BETTER HOMES AND GARDENS R.E. - New
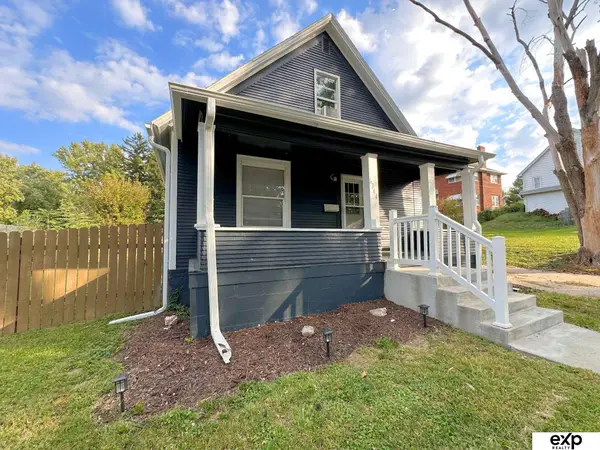 $205,000Active3 beds 1 baths1,426 sq. ft.
$205,000Active3 beds 1 baths1,426 sq. ft.6344 Emmet Street, Omaha, NE 68104-0000
MLS# 22528368Listed by: EXP REALTY LLC - New
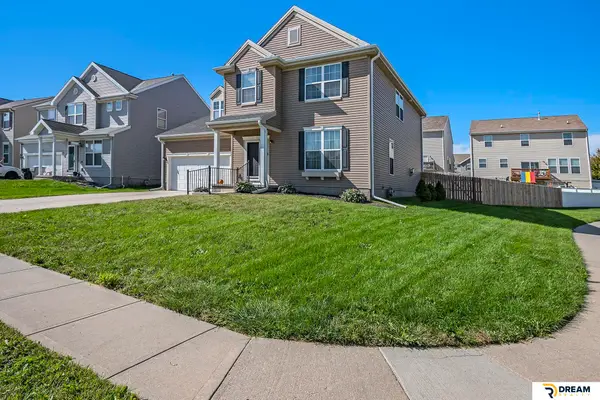 $350,000Active4 beds 3 baths2,525 sq. ft.
$350,000Active4 beds 3 baths2,525 sq. ft.7426 N 88 Street, Omaha, NE 68122
MLS# 22528359Listed by: DREAM REALTY - Open Sun, 2 to 4pmNew
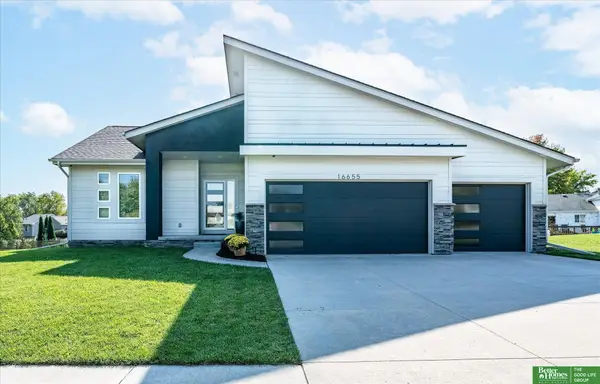 Listed by BHGRE$435,000Active4 beds 3 baths2,428 sq. ft.
Listed by BHGRE$435,000Active4 beds 3 baths2,428 sq. ft.16655 Dora Hamann Parkway, Omaha, NE 68116
MLS# 22528360Listed by: BETTER HOMES AND GARDENS R.E. - New
 $249,900Active4 beds 3 baths1,500 sq. ft.
$249,900Active4 beds 3 baths1,500 sq. ft.2822 S 32 Avenue, Omaha, NE 68105
MLS# 22528356Listed by: BHHS AMBASSADOR REAL ESTATE - New
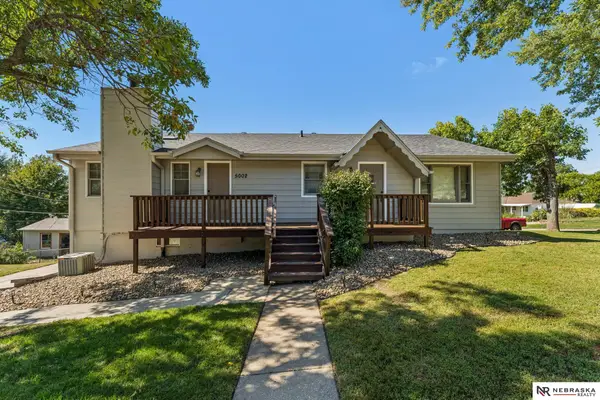 $315,000Active4 beds 2 baths2,462 sq. ft.
$315,000Active4 beds 2 baths2,462 sq. ft.5002 South 59th Street, Omaha, NE 68117
MLS# 22528343Listed by: NEBRASKA REALTY - New
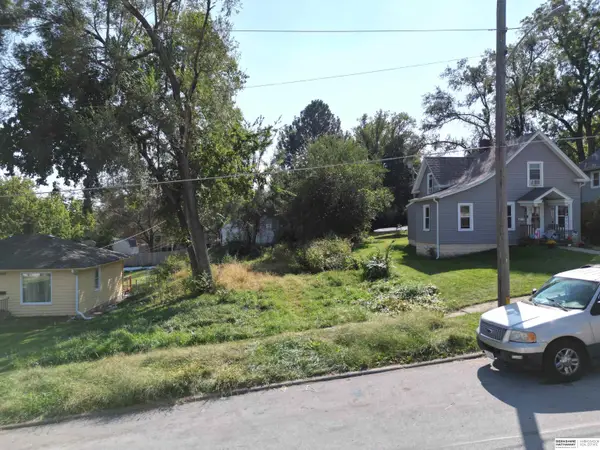 $32,000Active0.14 Acres
$32,000Active0.14 Acres4719 Grant Street, Omaha, NE 68104
MLS# 22528344Listed by: BHHS AMBASSADOR REAL ESTATE - Open Sat, 10am to 12pmNew
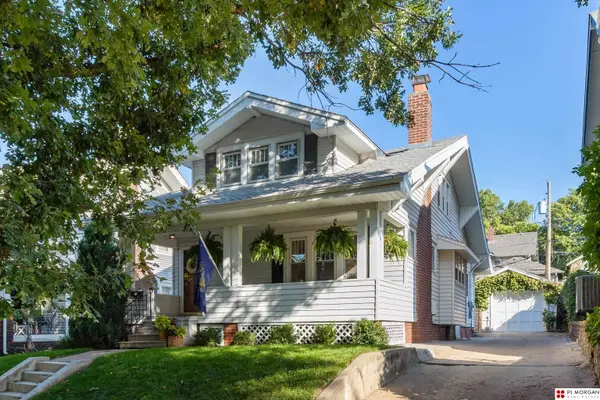 $445,000Active3 beds 3 baths2,554 sq. ft.
$445,000Active3 beds 3 baths2,554 sq. ft.5020 Burt Street, Omaha, NE 68132
MLS# 22528346Listed by: PJ MORGAN REAL ESTATE - New
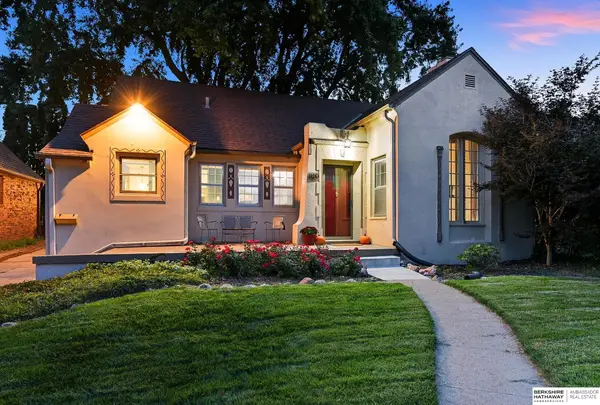 $320,000Active3 beds 3 baths2,058 sq. ft.
$320,000Active3 beds 3 baths2,058 sq. ft.910 S 58th Street, Omaha, NE 68106
MLS# 22528347Listed by: BHHS AMBASSADOR REAL ESTATE
