5062 S 174th Street, Omaha, NE 68135
Local realty services provided by:Better Homes and Gardens Real Estate The Good Life Group
5062 S 174th Street,Omaha, NE 68135
$549,900
- 4 Beds
- 4 Baths
- 3,706 sq. ft.
- Single family
- Pending
Listed by:shari grimes
Office:bhhs ambassador real estate
MLS#:22518975
Source:NE_OABR
Price summary
- Price:$549,900
- Price per sq. ft.:$148.38
- Monthly HOA dues:$12.5
About this home
Contract Pending Contract pending. On the market for back-up offers only. Meticulously maintained with updates galore! The chef’s kitchen boasts granite countertops, a center island, floor-to-ceiling birch cabinets with decorative glass accents, hardwood flooring, updated lighting. High-end appliances include a 6-burner gas range, double ovens, built-in microwave, and warming drawer. The spacious family room features a beautiful brick fireplace, and plantation shutters adorn the main level. New carpeting throughout. The primary suite offers two closets and a spa-like bath with a jetted tub and stunning tiled shower. Both upper-level baths feature heated floors. The expansive basement includes a remodeled bath with shower, a bar area, and space perfect for a home theater. Major updates: new roof, gutters with guards, and sliding glass doors (2019); all windows replaced within the last 10 years. Newer composite deck (2016) overlooks a dreamy backyard landscape situated on a 1/3-acre lot
Contact an agent
Home facts
- Year built:1990
- Listing ID #:22518975
- Added:77 day(s) ago
- Updated:September 09, 2025 at 10:45 AM
Rooms and interior
- Bedrooms:4
- Total bathrooms:4
- Full bathrooms:2
- Half bathrooms:1
- Living area:3,706 sq. ft.
Heating and cooling
- Cooling:Central Air
- Heating:Forced Air
Structure and exterior
- Roof:Composition
- Year built:1990
- Building area:3,706 sq. ft.
- Lot area:0.31 Acres
Schools
- High school:Millard West
- Middle school:Russell
- Elementary school:Willowdale
Utilities
- Water:Public
- Sewer:Public Sewer
Finances and disclosures
- Price:$549,900
- Price per sq. ft.:$148.38
- Tax amount:$6,139 (2024)
New listings near 5062 S 174th Street
- New
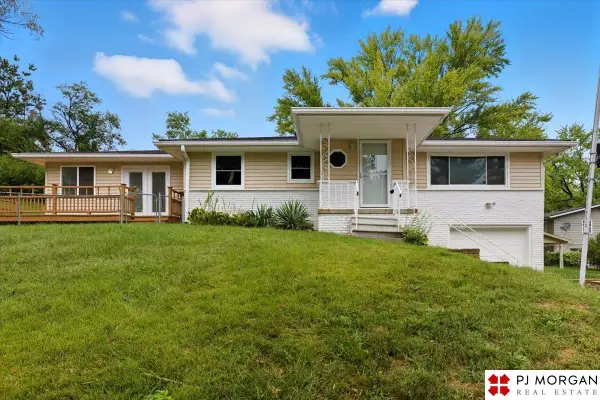 $285,000Active3 beds 2 baths2,216 sq. ft.
$285,000Active3 beds 2 baths2,216 sq. ft.8006 Groves Circle, Omaha, NE 68147
MLS# 22527465Listed by: PJ MORGAN REAL ESTATE - New
 $260,000Active3 beds 2 baths1,512 sq. ft.
$260,000Active3 beds 2 baths1,512 sq. ft.9021 Westridge Drive, Omaha, NE 68124
MLS# 22527467Listed by: BHHS AMBASSADOR REAL ESTATE - New
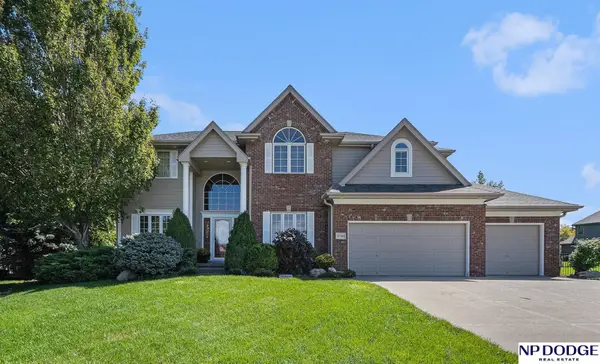 $650,000Active4 beds 4 baths3,614 sq. ft.
$650,000Active4 beds 4 baths3,614 sq. ft.19310 Nina Circle, Omaha, NE 68130
MLS# 22527471Listed by: NP DODGE RE SALES INC 148DODGE - New
 $500,000Active4 beds 4 baths3,703 sq. ft.
$500,000Active4 beds 4 baths3,703 sq. ft.17450 L Street, Omaha, NE 68135
MLS# 22527474Listed by: MERAKI REALTY GROUP - New
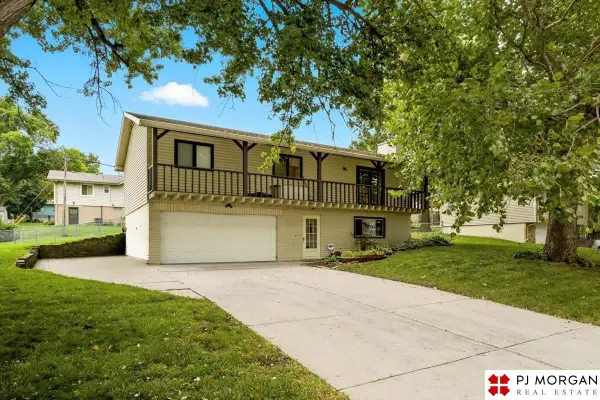 $280,000Active3 beds 3 baths1,806 sq. ft.
$280,000Active3 beds 3 baths1,806 sq. ft.5011 N 107th Street, Omaha, NE 68134
MLS# 22527475Listed by: PJ MORGAN REAL ESTATE - New
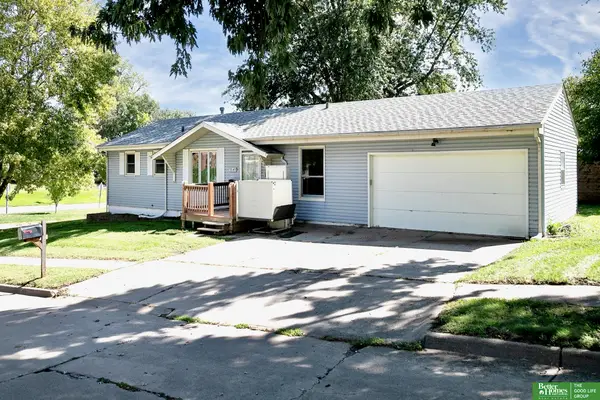 Listed by BHGRE$170,000Active2 beds 2 baths1,875 sq. ft.
Listed by BHGRE$170,000Active2 beds 2 baths1,875 sq. ft.9149 Fowler Avenue, Omaha, NE 68134
MLS# 22527454Listed by: BETTER HOMES AND GARDENS R.E. - New
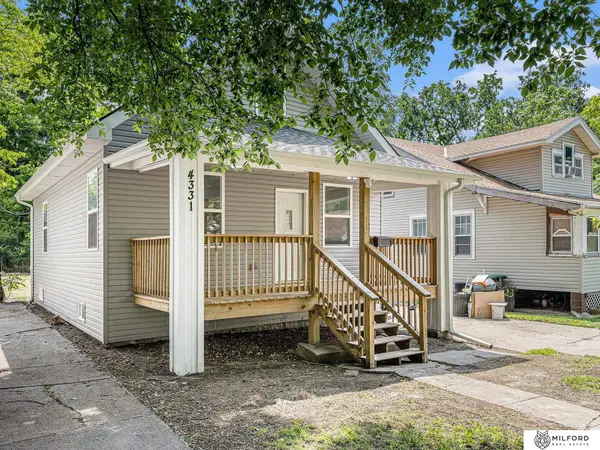 $150,000Active3 beds 1 baths1,024 sq. ft.
$150,000Active3 beds 1 baths1,024 sq. ft.4331 N 41st Street, Omaha, NE 68111
MLS# 22527455Listed by: MILFORD REAL ESTATE - New
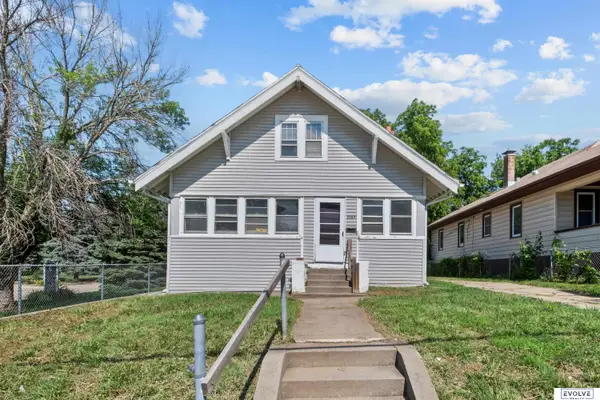 $174,500Active3 beds 1 baths1,522 sq. ft.
$174,500Active3 beds 1 baths1,522 sq. ft.3109 N 45th Street, Omaha, NE 68104
MLS# 22527458Listed by: EVOLVE REALTY - New
 $575,000Active5 beds 4 baths3,486 sq. ft.
$575,000Active5 beds 4 baths3,486 sq. ft.17637 Monroe Street, Omaha, NE 68135
MLS# 22525274Listed by: BHHS AMBASSADOR REAL ESTATE - New
 $689,900Active5 beds 4 baths2,982 sq. ft.
$689,900Active5 beds 4 baths2,982 sq. ft.691 J E George Boulevard, Omaha, NE 68132
MLS# 22527420Listed by: BHHS AMBASSADOR REAL ESTATE
