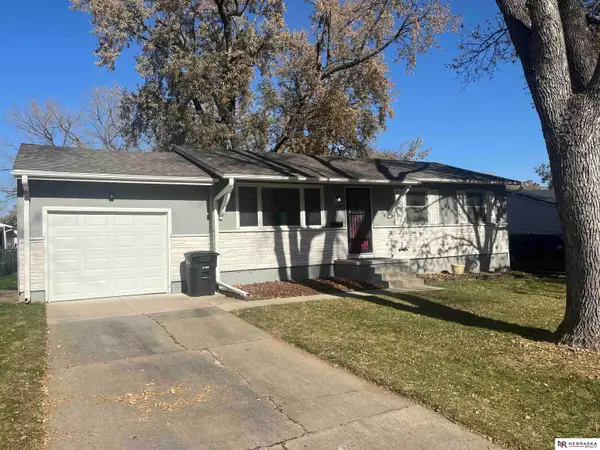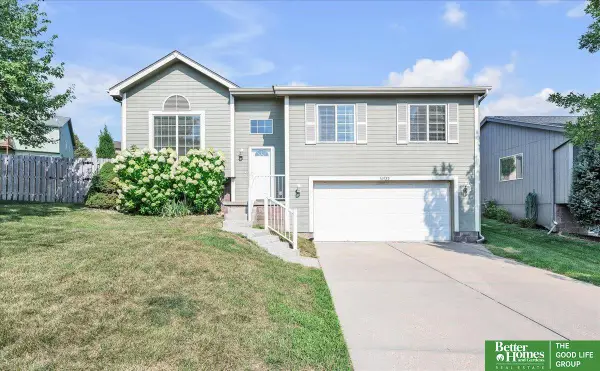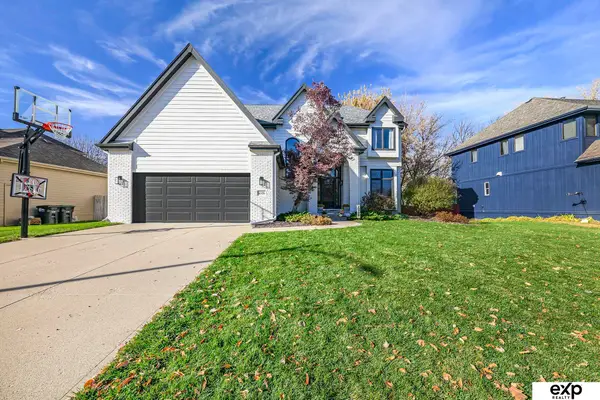5106 Raven Oaks Drive, Omaha, NE 68152
Local realty services provided by:Better Homes and Gardens Real Estate The Good Life Group
5106 Raven Oaks Drive,Omaha, NE 68152
$380,000
- 4 Beds
- 5 Baths
- 4,300 sq. ft.
- Single family
- Active
Listed by: camilla knapp
Office: keller williams greater omaha
MLS#:22530690
Source:NE_OABR
Price summary
- Price:$380,000
- Price per sq. ft.:$88.37
- Monthly HOA dues:$135
About this home
Tucked amid lush green foliage and swaying branches, this one-of-a-kind reversed two-story home offers a peaceful retreat that’s ready for its next owner to enjoy. It’s not your typical Nebraska topography — and that’s exactly what makes this home so special!Step through the front door and choose your adventure — head up or down to explore all that this home has to offer. The upper level features a stately family room centered around a cozy two-sided fireplace, a spacious kitchen with abundant cabinet space, a formal dining area, and a casual eat-in nook perfect for everyday meals. The lower level is home to the primary suite, a second bedroom with its own private bath, and a third bedroom with access to a hallway bath. Each bedroom offers a walk-in closet, providing ample storage and comfort. The walkout lowest level presents a fantastic flexible space — ideal for a mother-in-law suite, guest quarters, or multi-generational living.
Contact an agent
Home facts
- Year built:1979
- Listing ID #:22530690
- Added:212 day(s) ago
- Updated:November 15, 2025 at 04:57 PM
Rooms and interior
- Bedrooms:4
- Total bathrooms:5
- Full bathrooms:2
- Half bathrooms:1
- Living area:4,300 sq. ft.
Heating and cooling
- Cooling:Central Air
- Heating:Forced Air
Structure and exterior
- Roof:Composition
- Year built:1979
- Building area:4,300 sq. ft.
- Lot area:0.29 Acres
Schools
- High school:Northwest
- Middle school:Hale
- Elementary school:Springville
Utilities
- Water:Public
- Sewer:Public Sewer
Finances and disclosures
- Price:$380,000
- Price per sq. ft.:$88.37
- Tax amount:$5,154 (2023)
New listings near 5106 Raven Oaks Drive
- New
 $215,000Active3 beds 2 baths1,672 sq. ft.
$215,000Active3 beds 2 baths1,672 sq. ft.12216 C Street, Omaha, NE 68144
MLS# 22532954Listed by: NEBRASKA REALTY - New
 $259,900Active3 beds 3 baths1,566 sq. ft.
$259,900Active3 beds 3 baths1,566 sq. ft.14614 Weir Circle, Omaha, NE 68137
MLS# 22532955Listed by: NP DODGE RE SALES INC 148DODGE - Open Sun, 12 to 2pmNew
 Listed by BHGRE$275,000Active3 beds 2 baths2,376 sq. ft.
Listed by BHGRE$275,000Active3 beds 2 baths2,376 sq. ft.510 N 41 Street, Omaha, NE 68131
MLS# 22532950Listed by: BETTER HOMES AND GARDENS R.E. - New
 Listed by BHGRE$145,000Active2 beds 1 baths942 sq. ft.
Listed by BHGRE$145,000Active2 beds 1 baths942 sq. ft.2328 S 10 Street, Omaha, NE 68108
MLS# 22532952Listed by: BETTER HOMES AND GARDENS R.E. - Open Sun, 11am to 12:30pmNew
 Listed by BHGRE$299,900Active3 beds 2 baths1,408 sq. ft.
Listed by BHGRE$299,900Active3 beds 2 baths1,408 sq. ft.14922 Bauman Avenue, Omaha, NE 68116
MLS# 22532945Listed by: BETTER HOMES AND GARDENS R.E. - New
 $240,000Active3 beds 2 baths1,105 sq. ft.
$240,000Active3 beds 2 baths1,105 sq. ft.1341 S 27 Street, Omaha, NE 68105
MLS# 22532939Listed by: RE/MAX RESULTS - New
 $425,000Active6 beds 5 baths
$425,000Active6 beds 5 baths204 S 37th Street, Omaha, NE 68131
MLS# 22532938Listed by: REAL BROKER NE, LLC - New
 $175,000Active3 beds 2 baths1,644 sq. ft.
$175,000Active3 beds 2 baths1,644 sq. ft.7916 30th Street, Omaha, NE 68122
MLS# 22532931Listed by: BHHS AMBASSADOR REAL ESTATE - Open Sun, 1 to 2:30pmNew
 $460,000Active4 beds 4 baths3,512 sq. ft.
$460,000Active4 beds 4 baths3,512 sq. ft.4326 S 175th Street, Omaha, NE 68135
MLS# 22532932Listed by: EXP REALTY LLC - New
 $465,000Active5 beds 4 baths3,735 sq. ft.
$465,000Active5 beds 4 baths3,735 sq. ft.4401 S 193rd Street, Omaha, NE 68135
MLS# 22532926Listed by: BHHS AMBASSADOR REAL ESTATE
