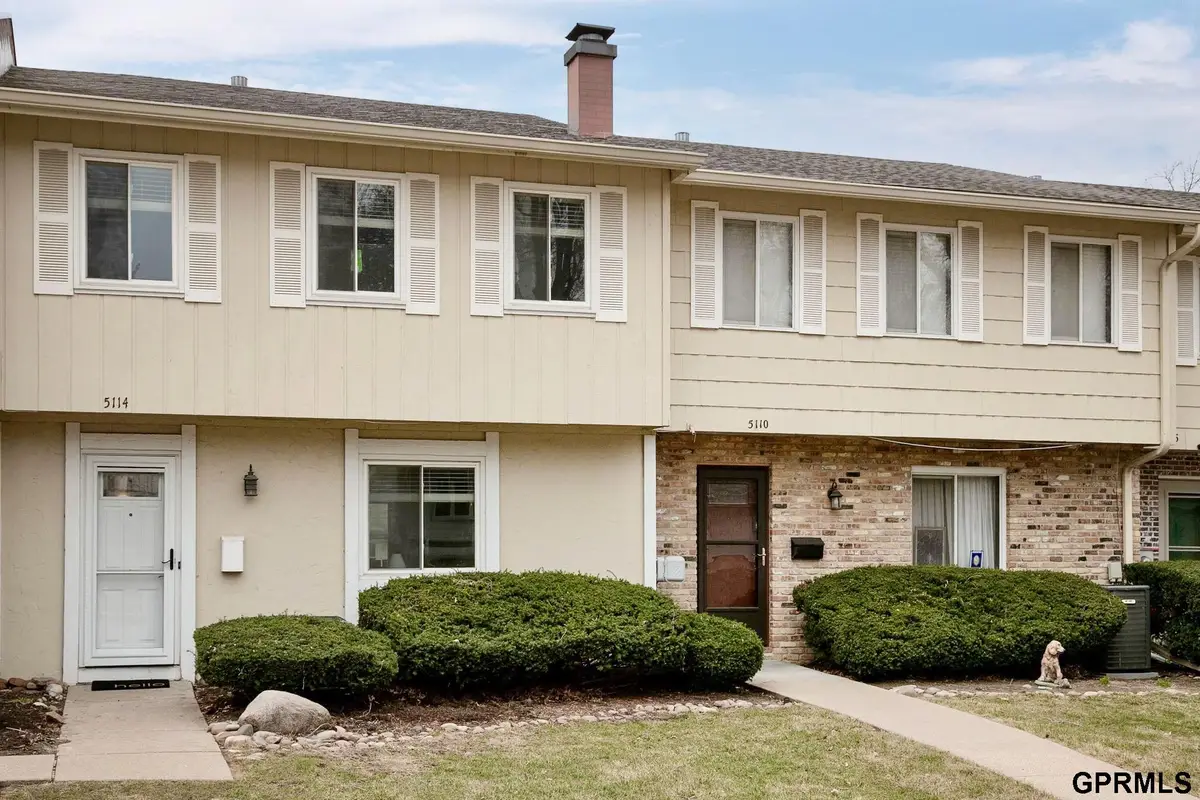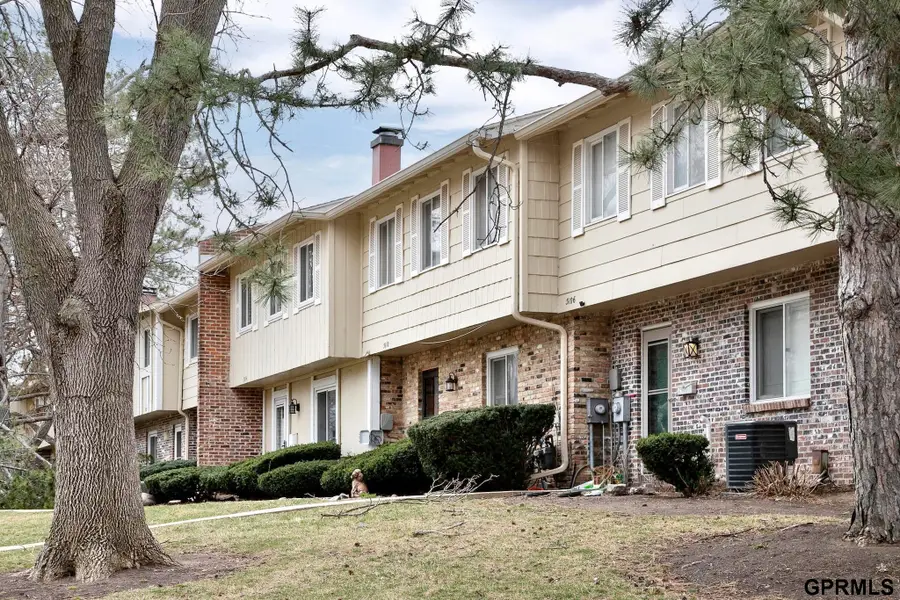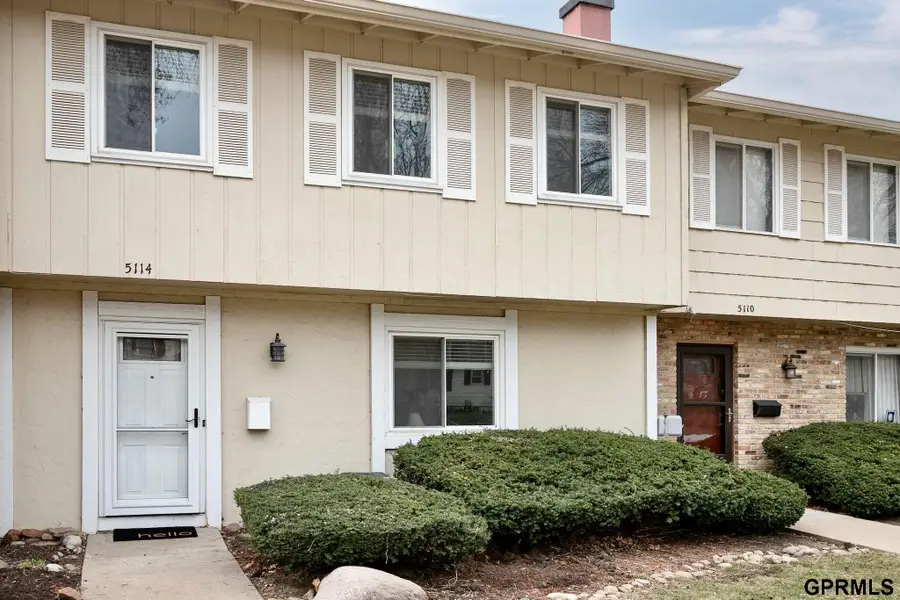5114 Ash Street, Omaha, NE 68137
Local realty services provided by:Better Homes and Gardens Real Estate The Good Life Group



5114 Ash Street,Omaha, NE 68137
$218,900
- 3 Beds
- 3 Baths
- 1,656 sq. ft.
- Condominium
- Active
Upcoming open houses
- Sat, Aug 1611:00 am - 02:00 pm
Listed by:jeff bortolotti
Office:bortolotti realty
MLS#:22521539
Source:NE_OABR
Price summary
- Price:$218,900
- Price per sq. ft.:$132.19
- Monthly HOA dues:$360
About this home
Welcome to a move in ready, beautifully maintained 3 bedroom, 3 bathroom condo with an abundance of space to relax in. Spend time enjoying the large open living area with a gas log fireplace or the inviting dining area with open eat in kitchen that offers a generous amount of cabinet and countertop space. Upstairs offers a primary suite w/ walk in closet and spa like bath along with another full bath that serves the other two bedrooms. The basement offers a large storage area along with an oversized two car garage with additional storage space. Close proximity to amenities including dining, shopping and interstate access. On top of all that you will never have to mow the lawn or shovel the snow again! Do not miss out on this great opportunity!
Contact an agent
Home facts
- Year built:1975
- Listing Id #:22521539
- Added:13 day(s) ago
- Updated:August 14, 2025 at 05:37 PM
Rooms and interior
- Bedrooms:3
- Total bathrooms:3
- Full bathrooms:2
- Half bathrooms:1
- Living area:1,656 sq. ft.
Heating and cooling
- Cooling:Central Air
- Heating:Forced Air
Structure and exterior
- Roof:Composition
- Year built:1975
- Building area:1,656 sq. ft.
- Lot area:0.01 Acres
Schools
- High school:Millard South
- Middle school:Millard Central
- Elementary school:Norris
Utilities
- Water:Public
- Sewer:Public Sewer
Finances and disclosures
- Price:$218,900
- Price per sq. ft.:$132.19
- Tax amount:$2,817 (2024)
New listings near 5114 Ash Street
 $343,900Pending3 beds 3 baths1,640 sq. ft.
$343,900Pending3 beds 3 baths1,640 sq. ft.21079 Jefferson Street, Elkhorn, NE 68022
MLS# 22523028Listed by: CELEBRITY HOMES INC- New
 $305,000Active3 beds 2 baths1,464 sq. ft.
$305,000Active3 beds 2 baths1,464 sq. ft.11105 Monroe Street, Omaha, NE 68137
MLS# 22523003Listed by: BHHS AMBASSADOR REAL ESTATE - Open Sun, 1 to 3pmNew
 $250,000Active3 beds 2 baths1,627 sq. ft.
$250,000Active3 beds 2 baths1,627 sq. ft.7314 S 174th Street, Omaha, NE 68136
MLS# 22523005Listed by: MERAKI REALTY GROUP - New
 $135,000Active3 beds 2 baths1,392 sq. ft.
$135,000Active3 beds 2 baths1,392 sq. ft.712 Bancroft Street, Omaha, NE 68108
MLS# 22523008Listed by: REALTY ONE GROUP STERLING - Open Sat, 1 to 3pmNew
 $269,900Active2 beds 2 baths1,437 sq. ft.
$269,900Active2 beds 2 baths1,437 sq. ft.14418 Saratoga Plaza, Omaha, NE 68116
MLS# 22523011Listed by: LIBERTY CORE REAL ESTATE - New
 $180,000Active2 beds 1 baths924 sq. ft.
$180,000Active2 beds 1 baths924 sq. ft.7610 Cass Street, Omaha, NE 68114
MLS# 22523016Listed by: ELKHORN REALTY GROUP - New
 $270,000Active3 beds 3 baths1,773 sq. ft.
$270,000Active3 beds 3 baths1,773 sq. ft.4825 Polk Street, Omaha, NE 68117
MLS# 22522974Listed by: BETTER HOMES AND GARDENS R.E. - New
 $341,900Active3 beds 3 baths1,640 sq. ft.
$341,900Active3 beds 3 baths1,640 sq. ft.21063 Jefferson Street, Elkhorn, NE 68022
MLS# 22522976Listed by: CELEBRITY HOMES INC - Open Sun, 12 to 2pmNew
 $289,000Active3 beds 3 baths1,518 sq. ft.
$289,000Active3 beds 3 baths1,518 sq. ft.5712 S 110th Circle, Omaha, NE 68137
MLS# 22522977Listed by: REALTY ONE GROUP STERLING - New
 $344,400Active3 beds 3 baths1,640 sq. ft.
$344,400Active3 beds 3 baths1,640 sq. ft.21051 Jefferson Street, Elkhorn, NE 68022
MLS# 22522980Listed by: CELEBRITY HOMES INC
