5118 California Street, Omaha, NE 68132
Local realty services provided by:Better Homes and Gardens Real Estate The Good Life Group
5118 California Street,Omaha, NE 68132
$550,000
- 5 Beds
- 3 Baths
- 2,688 sq. ft.
- Single family
- Pending
Listed by:
- Heather Tedesco(402) 980 - 6462Better Homes and Gardens Real Estate The Good Life Group
MLS#:22528060
Source:NE_OABR
Price summary
- Price:$550,000
- Price per sq. ft.:$204.61
About this home
Contract Pending. On the market for back up offers. Historic Dundee charm meets modern updates. This 2.5 story home sits proudly on one of the neighborhood’s most iconic tree-lined streets, blending classic charm with fresh renovations. From the welcoming front porch & hardwood floors to the rich original woodwork, this home is filled with warmth & personality. The gourmet kitchen is built for both daily life & entertaining, with sleek counters, premium appliances, & abundant storage. Upstairs, enjoy a spacious primary bedroom plus 2 more bedrooms and a brand-new spa-inspired bath, The 3rd floor adds flex space for an office, den, or creative retreat, along with a 4th bedroom. The remodeled basement expands the living area with a 5th bedroom featuring egress, a large rec room, 3/4 bath, and walk-in safe. Comfort is covered with a new heat pump with electric back-up. A rare 2-car garage, landscaped yard, & an unbeatable location near Dundee favorites complete the package. AMA
Contact an agent
Home facts
- Year built:1914
- Listing ID #:22528060
- Added:45 day(s) ago
- Updated:November 17, 2025 at 11:00 PM
Rooms and interior
- Bedrooms:5
- Total bathrooms:3
- Half bathrooms:1
- Living area:2,688 sq. ft.
Heating and cooling
- Cooling:Central Air
- Heating:Electric, Heat Pump
Structure and exterior
- Year built:1914
- Building area:2,688 sq. ft.
- Lot area:0.14 Acres
Schools
- High school:Central
- Middle school:Lewis and Clark
- Elementary school:Dundee
Utilities
- Water:Public
- Sewer:Public Sewer
Finances and disclosures
- Price:$550,000
- Price per sq. ft.:$204.61
- Tax amount:$7,330 (2024)
New listings near 5118 California Street
- New
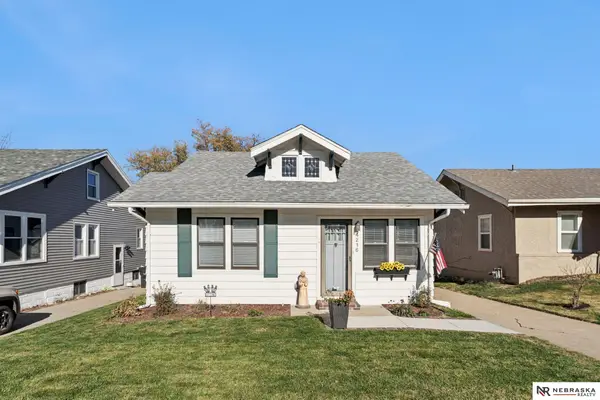 $229,870Active1 beds 1 baths790 sq. ft.
$229,870Active1 beds 1 baths790 sq. ft.4216 Barker Avenue, Omaha, NE 68105
MLS# 22533062Listed by: NEBRASKA REALTY - New
 $219,950Active1 beds 2 baths1,194 sq. ft.
$219,950Active1 beds 2 baths1,194 sq. ft.104 S 37 Street #1044, Omaha, NE 68131
MLS# 22531434Listed by: KELLER WILLIAMS GREATER OMAHA - Open Sun, 1 to 3pmNew
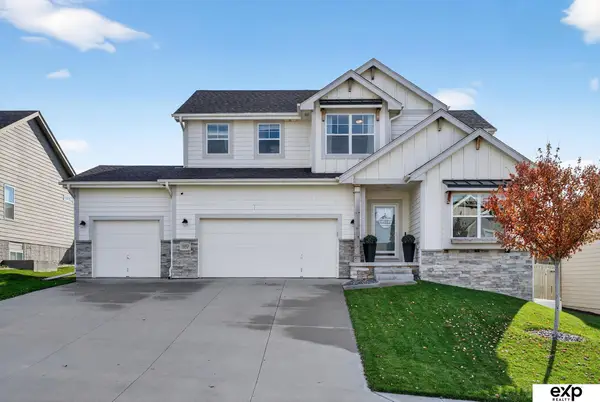 $460,000Active4 beds 4 baths2,446 sq. ft.
$460,000Active4 beds 4 baths2,446 sq. ft.16863 Cary Street, Omaha, NE 68136
MLS# 22533051Listed by: EXP REALTY LLC - New
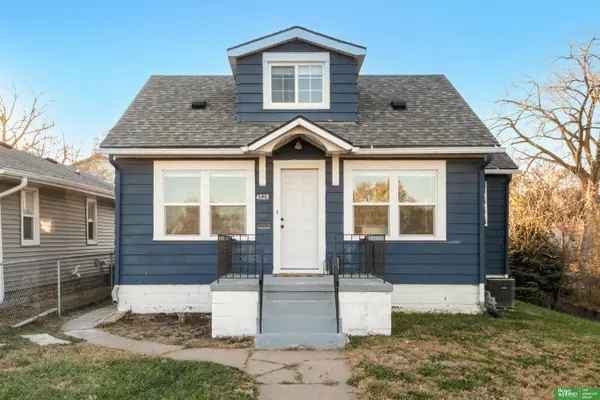 Listed by BHGRE$220,000Active3 beds 3 baths1,592 sq. ft.
Listed by BHGRE$220,000Active3 beds 3 baths1,592 sq. ft.4528 S 13th Street, Omaha, NE 68107
MLS# 22533045Listed by: BETTER HOMES AND GARDENS R.E. - New
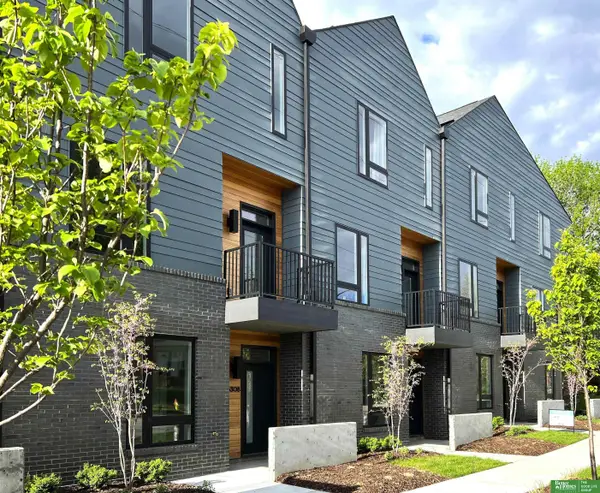 Listed by BHGRE$459,900Active3 beds 3 baths1,716 sq. ft.
Listed by BHGRE$459,900Active3 beds 3 baths1,716 sq. ft.5321 Elmwood Plaza, Omaha, NE 68106
MLS# 22533047Listed by: BETTER HOMES AND GARDENS R.E. - New
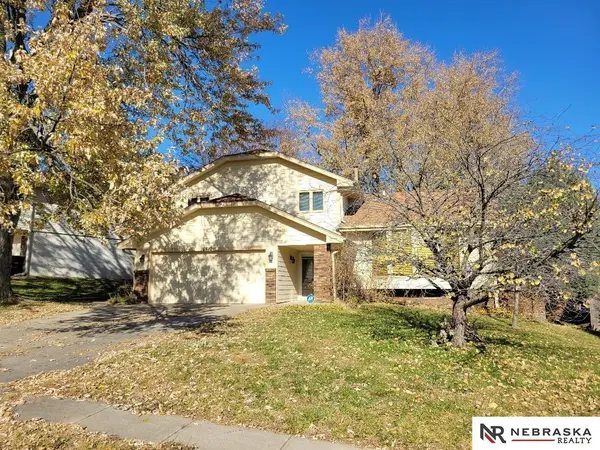 $279,000Active3 beds 4 baths2,127 sq. ft.
$279,000Active3 beds 4 baths2,127 sq. ft.15512 Marcy Circle, Omaha, NE 68154
MLS# 22533048Listed by: NEBRASKA REALTY - New
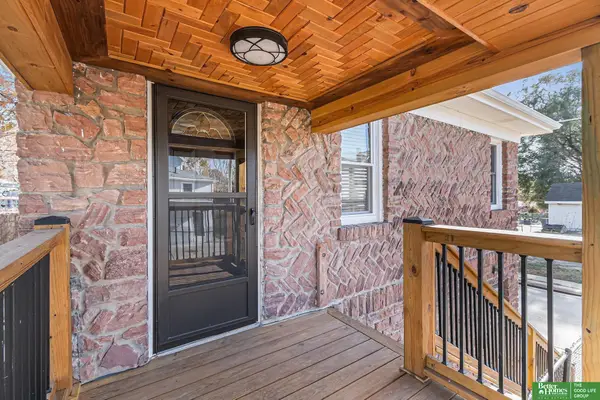 Listed by BHGRE$159,900Active2 beds 2 baths1,207 sq. ft.
Listed by BHGRE$159,900Active2 beds 2 baths1,207 sq. ft.2714 Mason Street, Omaha, NE 68105
MLS# 22533031Listed by: BETTER HOMES AND GARDENS R.E. - New
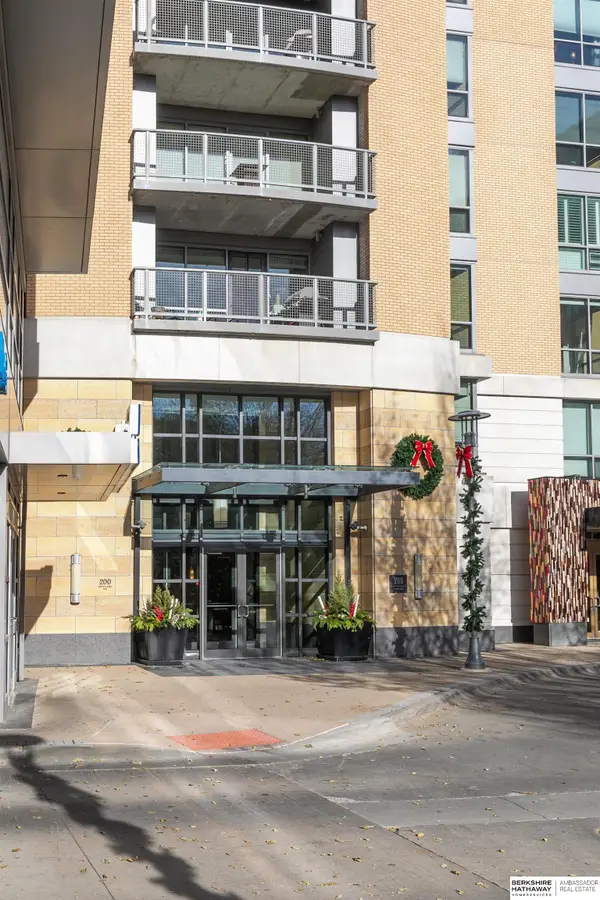 $475,000Active2 beds 3 baths1,637 sq. ft.
$475,000Active2 beds 3 baths1,637 sq. ft.200 S 31st Avenue #4209, Omaha, NE 68131
MLS# 22533026Listed by: BHHS AMBASSADOR REAL ESTATE - New
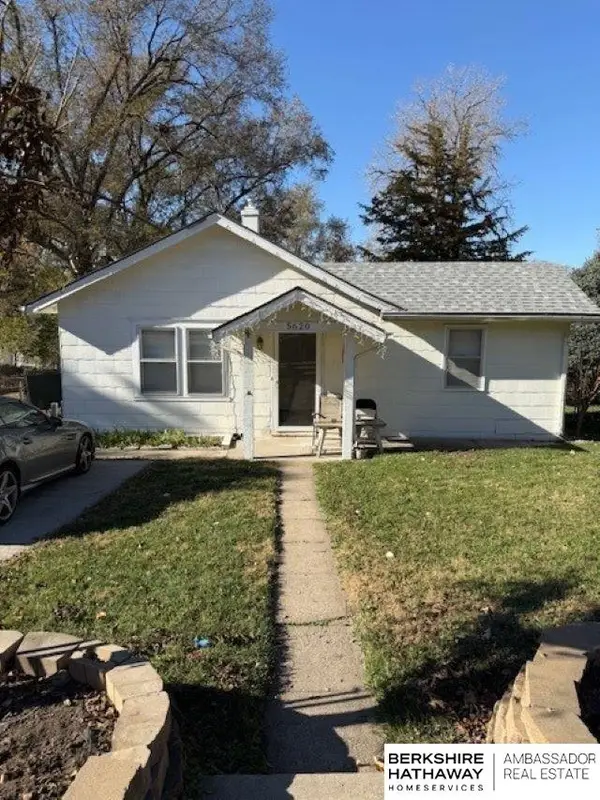 $199,900Active2 beds 2 baths1,335 sq. ft.
$199,900Active2 beds 2 baths1,335 sq. ft.5620 S 50 Avenue, Omaha, NE 68117
MLS# 22533016Listed by: BHHS AMBASSADOR REAL ESTATE - New
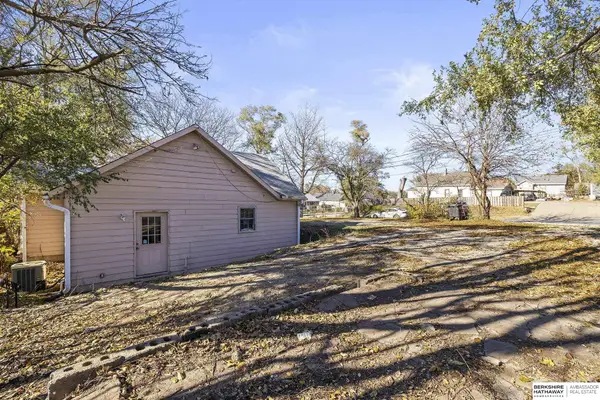 $125,000Active3 beds 3 baths1,216 sq. ft.
$125,000Active3 beds 3 baths1,216 sq. ft.6103 S 18th Street, Omaha, NE 68107
MLS# 22533018Listed by: BHHS AMBASSADOR REAL ESTATE
