5150 N 151st Avenue, Omaha, NE 68116
Local realty services provided by:Better Homes and Gardens Real Estate The Good Life Group
5150 N 151st Avenue,Omaha, NE 68116
$299,950
- 2 Beds
- 2 Baths
- 2,030 sq. ft.
- Single family
- Pending
Listed by:ryan & laura schwarz
Office:bhhs ambassador real estate
MLS#:22525152
Source:NE_OABR
Price summary
- Price:$299,950
- Price per sq. ft.:$147.76
- Monthly HOA dues:$122
About this home
Welcome to this beautifully maintained villa-style ranch with no backyard neighbors! This 2-bedroom, 2-bath home features an open and inviting floor plan, including a cozy living room with a corner fireplace and a spacious kitchen with generous counterspace, storage, and dinette area. The primary suite offers a walk-in closet, a ¾ bath with dual sinks, and plenty of room to unwind. You'll also find a second bedroom, a full guest bathroom, and a convenient main-floor laundry room. The finished lower level provides the perfect space for entertaining and includes abundant storage + 3/4 rough in. Enjoy outdoor living with a private deck, mature landscaping, and a sprinkler system. Located close to shopping, dining, parks, and schools, as well as an HOA that covers exterior painting, snow removal, and lawn care for easy living. *Some photos have been virtually staged*
Contact an agent
Home facts
- Year built:2005
- Listing ID #:22525152
- Added:54 day(s) ago
- Updated:October 29, 2025 at 07:30 AM
Rooms and interior
- Bedrooms:2
- Total bathrooms:2
- Full bathrooms:1
- Living area:2,030 sq. ft.
Heating and cooling
- Cooling:Central Air
- Heating:Forced Air
Structure and exterior
- Roof:Composition
- Year built:2005
- Building area:2,030 sq. ft.
- Lot area:0.18 Acres
Schools
- High school:Westview
- Middle school:Buffett
- Elementary school:Standing Bear
Utilities
- Water:Public
- Sewer:Public Sewer
Finances and disclosures
- Price:$299,950
- Price per sq. ft.:$147.76
New listings near 5150 N 151st Avenue
- New
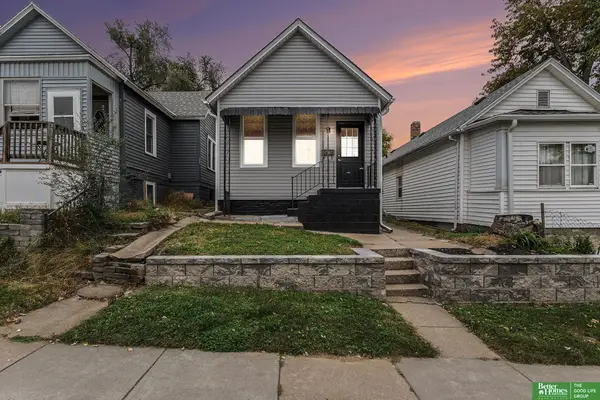 Listed by BHGRE$165,000Active1 beds 1 baths804 sq. ft.
Listed by BHGRE$165,000Active1 beds 1 baths804 sq. ft.5239 S 21st Street, Omaha, NE 68107
MLS# 22531030Listed by: BETTER HOMES AND GARDENS R.E. - New
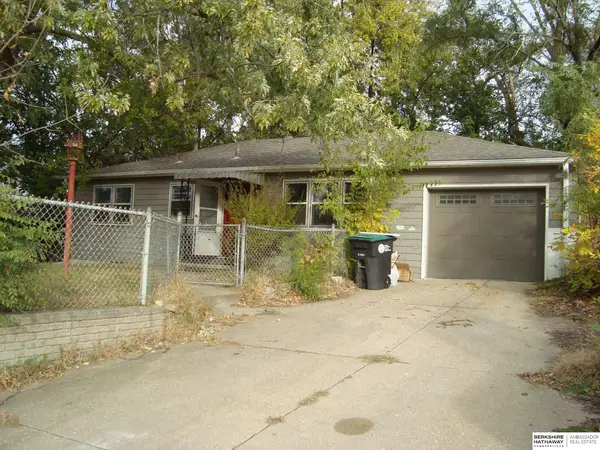 $149,900Active3 beds 1 baths1,596 sq. ft.
$149,900Active3 beds 1 baths1,596 sq. ft.4909 N 60th Street, Omaha, NE 68104
MLS# 22531017Listed by: BHHS AMBASSADOR REAL ESTATE - New
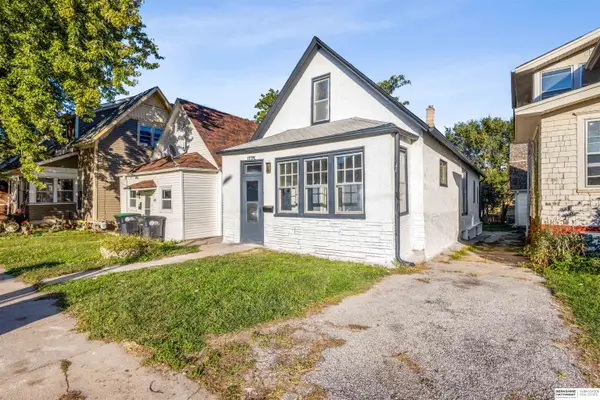 $199,250Active4 beds 2 baths1,680 sq. ft.
$199,250Active4 beds 2 baths1,680 sq. ft.1775 S 9th Street, Omaha, NE 68108
MLS# 22531020Listed by: BHHS AMBASSADOR REAL ESTATE - New
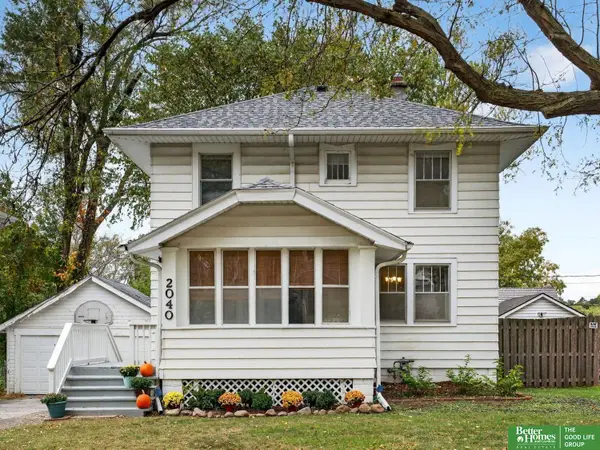 Listed by BHGRE$310,000Active3 beds 2 baths1,596 sq. ft.
Listed by BHGRE$310,000Active3 beds 2 baths1,596 sq. ft.2040 N 50 Avenue, Omaha, NE 68104
MLS# 22530148Listed by: BETTER HOMES AND GARDENS R.E. - New
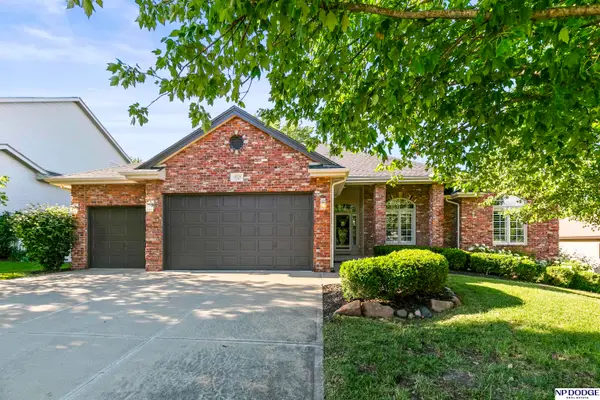 $500,000Active4 beds 7 baths3,368 sq. ft.
$500,000Active4 beds 7 baths3,368 sq. ft.19726 K Street, Omaha, NE 68135
MLS# 22530981Listed by: NP DODGE RE SALES INC 148DODGE - New
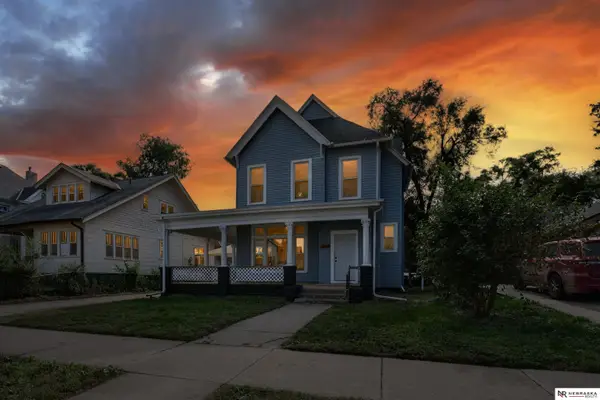 $298,500Active5 beds 2 baths2,075 sq. ft.
$298,500Active5 beds 2 baths2,075 sq. ft.1819 Binney Street, Omaha, NE 68110
MLS# 22530988Listed by: NEBRASKA REALTY - New
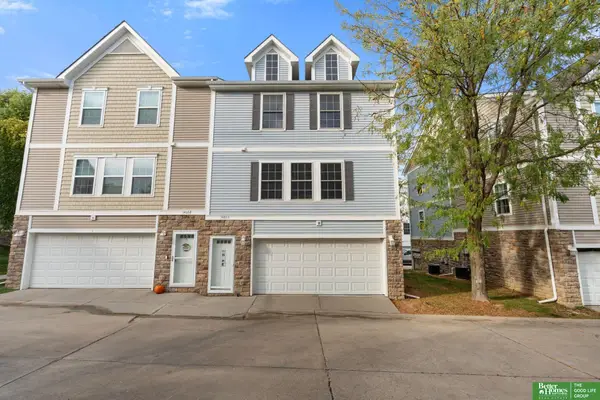 Listed by BHGRE$215,000Active2 beds 2 baths1,056 sq. ft.
Listed by BHGRE$215,000Active2 beds 2 baths1,056 sq. ft.14664 Taylor Plaza, Omaha, NE 68116
MLS# 22530993Listed by: BETTER HOMES AND GARDENS R.E. - New
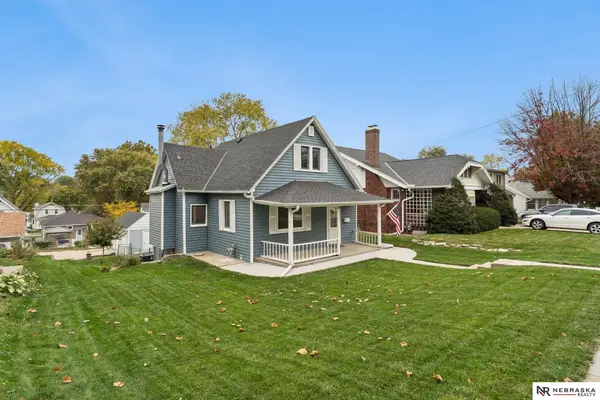 $225,000Active2 beds 2 baths1,353 sq. ft.
$225,000Active2 beds 2 baths1,353 sq. ft.2134 S 35th Street, Omaha, NE 68105
MLS# 22530997Listed by: NEBRASKA REALTY - New
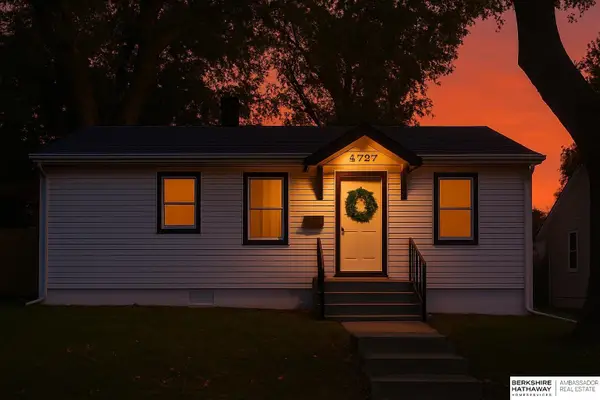 $165,000Active3 beds 1 baths950 sq. ft.
$165,000Active3 beds 1 baths950 sq. ft.4727 N 38th Street, Omaha, NE 68111
MLS# 22530975Listed by: BHHS AMBASSADOR REAL ESTATE - New
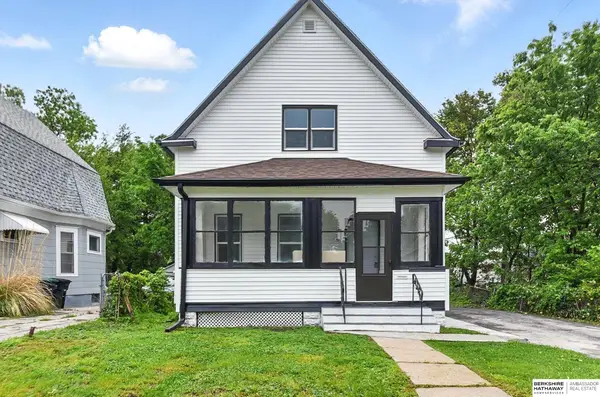 $184,900Active3 beds 2 baths1,399 sq. ft.
$184,900Active3 beds 2 baths1,399 sq. ft.2909 N 26 Street, Omaha, NE 68111
MLS# 22530977Listed by: BHHS AMBASSADOR REAL ESTATE
