5201 Cass Street, Omaha, NE 68132-9999
Local realty services provided by:Better Homes and Gardens Real Estate The Good Life Group
5201 Cass Street,Omaha, NE 68132-9999
$895,950
- 5 Beds
- 4 Baths
- 2,726 sq. ft.
- Single family
- Pending
Listed by:
- Ron Rubin(402) 871 - 7621Better Homes and Gardens Real Estate The Good Life Group
MLS#:22526070
Source:NE_OABR
Price summary
- Price:$895,950
- Price per sq. ft.:$328.67
About this home
Truly a much loved, well cared for home in the desirable Dundee/Memorial Park neighborhood. Spacious rooms with charm and character preserved, overlooking mature garden setting. Each bedroom on the 2nd floor has its own unique design and layout, with hardwood floors and large windows that showcase beautiful views. The large 3rd floor bedroom with jetted tub and windows a perfect private retreat and includes storage rooms and built ins. The lower level of this home provides recreation space for children or hobbyists. A welcoming 29x10 front porch and private backyard patio provide outdoor spaces for entertaining or relaxing. Large garage with drywalled 23x22.6 second floor. Ready for conversion into guest suite/office. The garage is designed for potential lift installment, plus plumbed for radiant heat. The home is walking distance from schools, parks, shops, restaurants, theaters, UNMC and UNO. Close to Rapid Transit, new streetcar and Blackstone area.
Contact an agent
Home facts
- Year built:1914
- Listing ID #:22526070
- Added:40 day(s) ago
- Updated:October 29, 2025 at 07:30 AM
Rooms and interior
- Bedrooms:5
- Total bathrooms:4
- Full bathrooms:2
- Half bathrooms:2
- Living area:2,726 sq. ft.
Heating and cooling
- Cooling:Central Air
- Heating:Hot Water
Structure and exterior
- Roof:Composition
- Year built:1914
- Building area:2,726 sq. ft.
- Lot area:0.26 Acres
Schools
- High school:Central
- Middle school:Lewis and Clark
- Elementary school:Dundee
Utilities
- Water:Public
- Sewer:Public Sewer
Finances and disclosures
- Price:$895,950
- Price per sq. ft.:$328.67
- Tax amount:$6,372 (2024)
New listings near 5201 Cass Street
- New
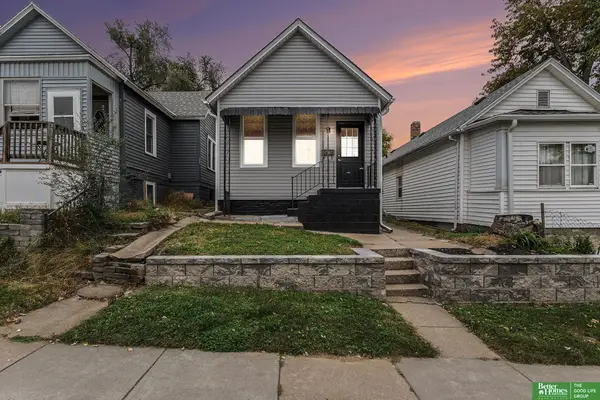 Listed by BHGRE$165,000Active1 beds 1 baths804 sq. ft.
Listed by BHGRE$165,000Active1 beds 1 baths804 sq. ft.5239 S 21st Street, Omaha, NE 68107
MLS# 22531030Listed by: BETTER HOMES AND GARDENS R.E. - New
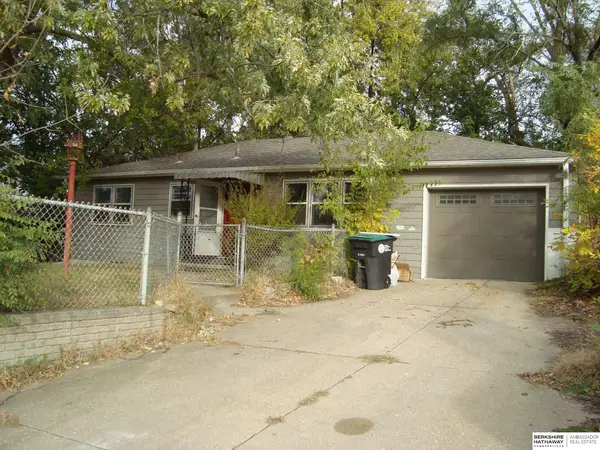 $149,900Active3 beds 1 baths1,596 sq. ft.
$149,900Active3 beds 1 baths1,596 sq. ft.4909 N 60th Street, Omaha, NE 68104
MLS# 22531017Listed by: BHHS AMBASSADOR REAL ESTATE - New
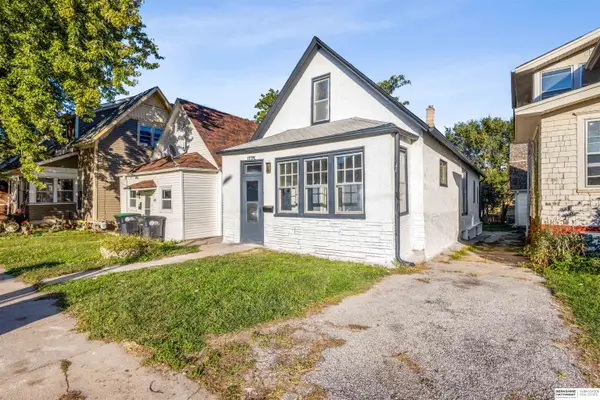 $199,250Active4 beds 2 baths1,680 sq. ft.
$199,250Active4 beds 2 baths1,680 sq. ft.1775 S 9th Street, Omaha, NE 68108
MLS# 22531020Listed by: BHHS AMBASSADOR REAL ESTATE - New
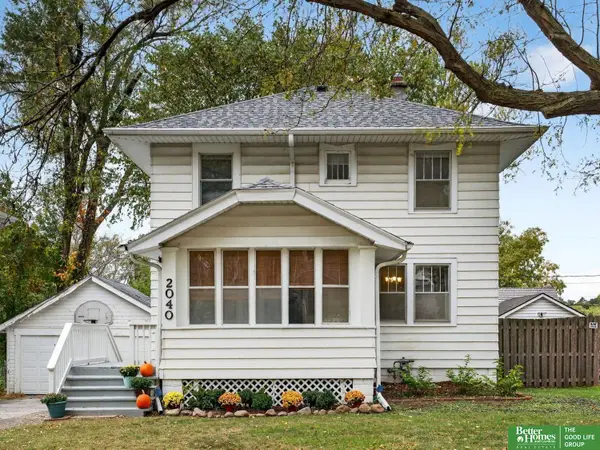 Listed by BHGRE$310,000Active3 beds 2 baths1,596 sq. ft.
Listed by BHGRE$310,000Active3 beds 2 baths1,596 sq. ft.2040 N 50 Avenue, Omaha, NE 68104
MLS# 22530148Listed by: BETTER HOMES AND GARDENS R.E. - New
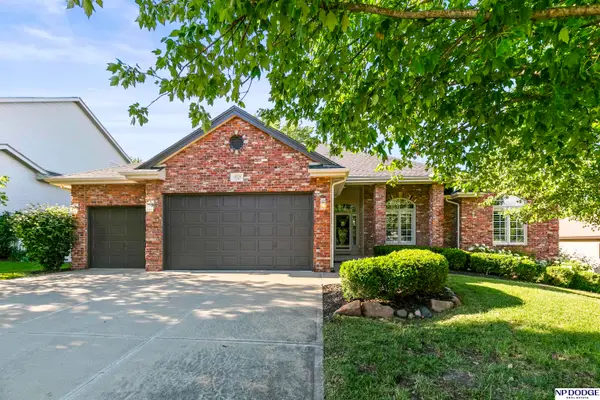 $500,000Active4 beds 7 baths3,368 sq. ft.
$500,000Active4 beds 7 baths3,368 sq. ft.19726 K Street, Omaha, NE 68135
MLS# 22530981Listed by: NP DODGE RE SALES INC 148DODGE - New
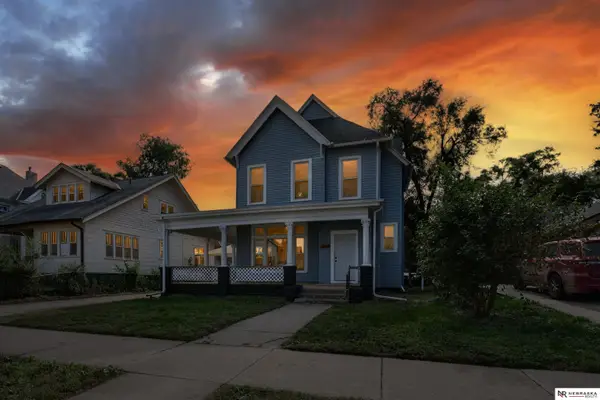 $298,500Active5 beds 2 baths2,075 sq. ft.
$298,500Active5 beds 2 baths2,075 sq. ft.1819 Binney Street, Omaha, NE 68110
MLS# 22530988Listed by: NEBRASKA REALTY - New
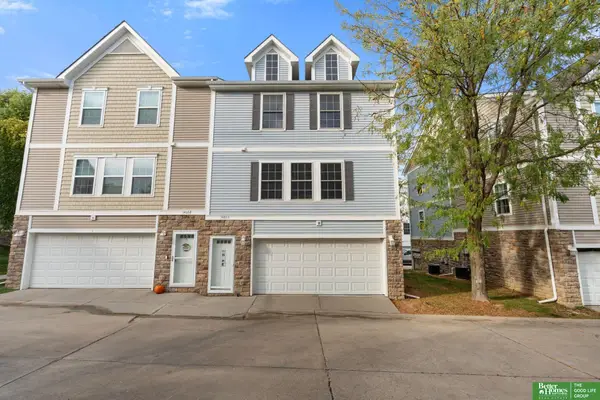 Listed by BHGRE$215,000Active2 beds 2 baths1,056 sq. ft.
Listed by BHGRE$215,000Active2 beds 2 baths1,056 sq. ft.14664 Taylor Plaza, Omaha, NE 68116
MLS# 22530993Listed by: BETTER HOMES AND GARDENS R.E. - New
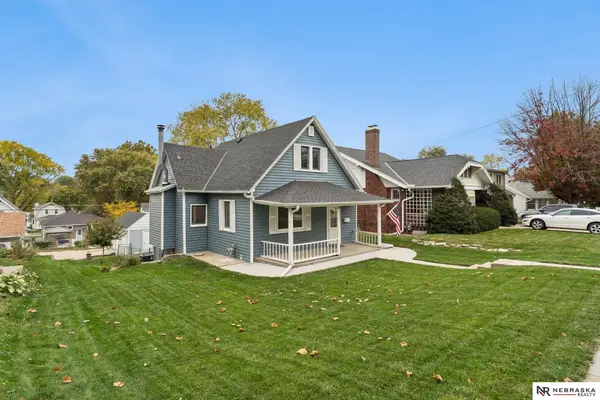 $225,000Active2 beds 2 baths1,353 sq. ft.
$225,000Active2 beds 2 baths1,353 sq. ft.2134 S 35th Street, Omaha, NE 68105
MLS# 22530997Listed by: NEBRASKA REALTY - New
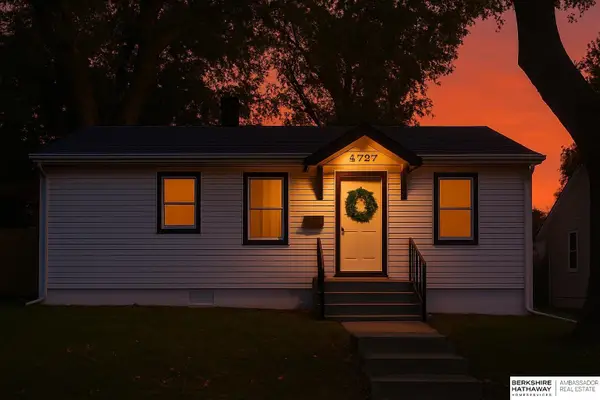 $165,000Active3 beds 1 baths950 sq. ft.
$165,000Active3 beds 1 baths950 sq. ft.4727 N 38th Street, Omaha, NE 68111
MLS# 22530975Listed by: BHHS AMBASSADOR REAL ESTATE - New
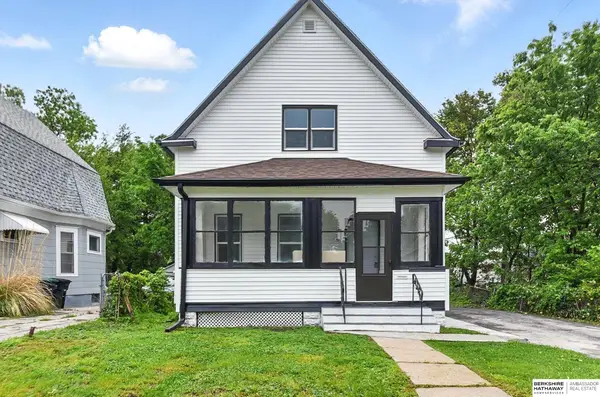 $184,900Active3 beds 2 baths1,399 sq. ft.
$184,900Active3 beds 2 baths1,399 sq. ft.2909 N 26 Street, Omaha, NE 68111
MLS# 22530977Listed by: BHHS AMBASSADOR REAL ESTATE
