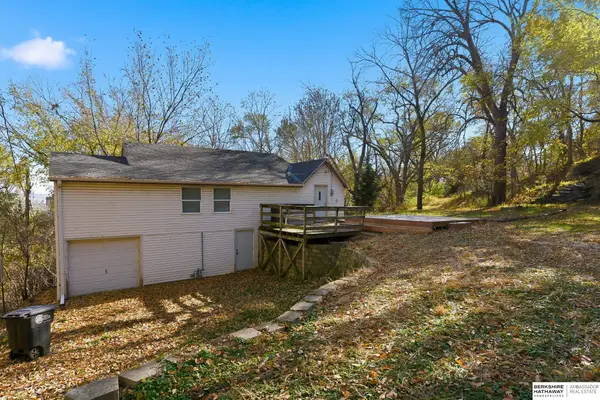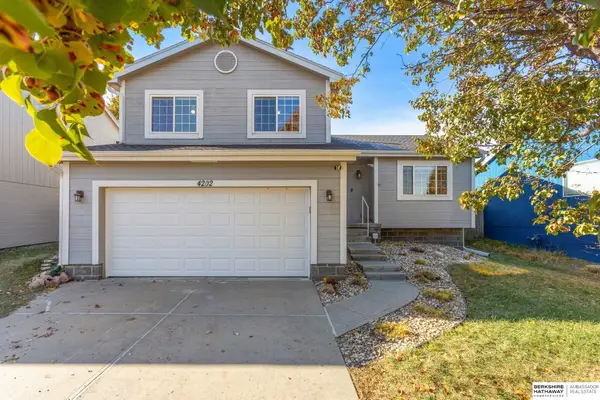5208 Western Avenue, Omaha, NE 68132
Local realty services provided by:Better Homes and Gardens Real Estate The Good Life Group
5208 Western Avenue,Omaha, NE 68132
$390,000
- 3 Beds
- 2 Baths
- 2,051 sq. ft.
- Single family
- Active
Listed by: ali rensch mcbride, maren lakers
Office: np dodge re sales inc 86dodge
MLS#:22532436
Source:NE_OABR
Price summary
- Price:$390,000
- Price per sq. ft.:$190.15
About this home
Don’t miss this incredible opportunity in the heart of Dundee—now offered at a new price! Pre-inspected, this charming 3-bedroom home perfectly blends classic character with thoughtful updates and pride of ownership throughout. Step inside to find warm hardwood floors, an inviting living room, and a beautifully updated kitchen with modern finishes that complement the home’s timeless style. Upstairs, all three bedrooms and a full bathroom provide comfortable and functional living space. Enjoy evenings on the front porch or relax in the private backyard surrounded by mature trees and established landscaping. Just a short stroll to Dundee’s beloved restaurants, shops, and coffee spots, this home offers the best of both convenience and community charm. Schedule your showing today and see why this Dundee gem is one of the best values on the market! AMA
Contact an agent
Home facts
- Year built:1928
- Listing ID #:22532436
- Added:3 day(s) ago
- Updated:November 14, 2025 at 10:28 PM
Rooms and interior
- Bedrooms:3
- Total bathrooms:2
- Full bathrooms:1
- Half bathrooms:1
- Living area:2,051 sq. ft.
Heating and cooling
- Cooling:Central Air
- Heating:Forced Air
Structure and exterior
- Roof:Composition
- Year built:1928
- Building area:2,051 sq. ft.
- Lot area:0.14 Acres
Schools
- High school:Benson
- Middle school:Lewis and Clark
- Elementary school:Harrison
Utilities
- Water:Public
- Sewer:Public Sewer
Finances and disclosures
- Price:$390,000
- Price per sq. ft.:$190.15
- Tax amount:$5,115 (2024)
New listings near 5208 Western Avenue
- New
 $465,000Active5 beds 4 baths3,735 sq. ft.
$465,000Active5 beds 4 baths3,735 sq. ft.4401 S 193rd Street, Omaha, NE 68135
MLS# 22532926Listed by: BHHS AMBASSADOR REAL ESTATE - New
 $462,000Active2 beds 2 baths1,274 sq. ft.
$462,000Active2 beds 2 baths1,274 sq. ft.105 S 9th Street #710, Omaha, NE 68102
MLS# 22532927Listed by: NEBRASKA REALTY - New
 $230,000Active3 beds 2 baths1,364 sq. ft.
$230,000Active3 beds 2 baths1,364 sq. ft.1452 S 17th Street, Omaha, NE 68108
MLS# 22532929Listed by: MERAKI REALTY GROUP - New
 $235,000Active3 beds 2 baths1,441 sq. ft.
$235,000Active3 beds 2 baths1,441 sq. ft.11239 Miami Circle, Omaha, NE 68134
MLS# 22518140Listed by: NP DODGE RE SALES INC 86DODGE - Open Sun, 1:30 to 3:30pmNew
 $260,000Active3 beds 2 baths1,315 sq. ft.
$260,000Active3 beds 2 baths1,315 sq. ft.5828 Ohio Street, Omaha, NE 68104
MLS# 22527384Listed by: EXP REALTY LLC - New
 $125,000Active2 beds 1 baths1,220 sq. ft.
$125,000Active2 beds 1 baths1,220 sq. ft.416 Walnut Street, Omaha, NE 68108
MLS# 22531216Listed by: BHHS AMBASSADOR REAL ESTATE - Open Sun, 1 to 3pmNew
 $219,950Active1 beds 2 baths1,194 sq. ft.
$219,950Active1 beds 2 baths1,194 sq. ft.104 S 37 Street #4, Omaha, NE 68131
MLS# 22531434Listed by: KELLER WILLIAMS GREATER OMAHA - Open Sat, 12 to 2pmNew
 $299,500Active3 beds 2 baths1,648 sq. ft.
$299,500Active3 beds 2 baths1,648 sq. ft.4202 N 172 Street, Omaha, NE 68116
MLS# 22531623Listed by: BHHS AMBASSADOR REAL ESTATE - Open Sun, 11am to 3pmNew
 $250,000Active3 beds 2 baths1,536 sq. ft.
$250,000Active3 beds 2 baths1,536 sq. ft.4032 Burt Street, Omaha, NE 68131
MLS# 22531674Listed by: NEBRASKA REALTY - Open Sat, 12 to 2pmNew
 $355,000Active4 beds 3 baths2,862 sq. ft.
$355,000Active4 beds 3 baths2,862 sq. ft.15247 Garfield Street, Omaha, NE 68144
MLS# 22531764Listed by: BHHS AMBASSADOR REAL ESTATE
