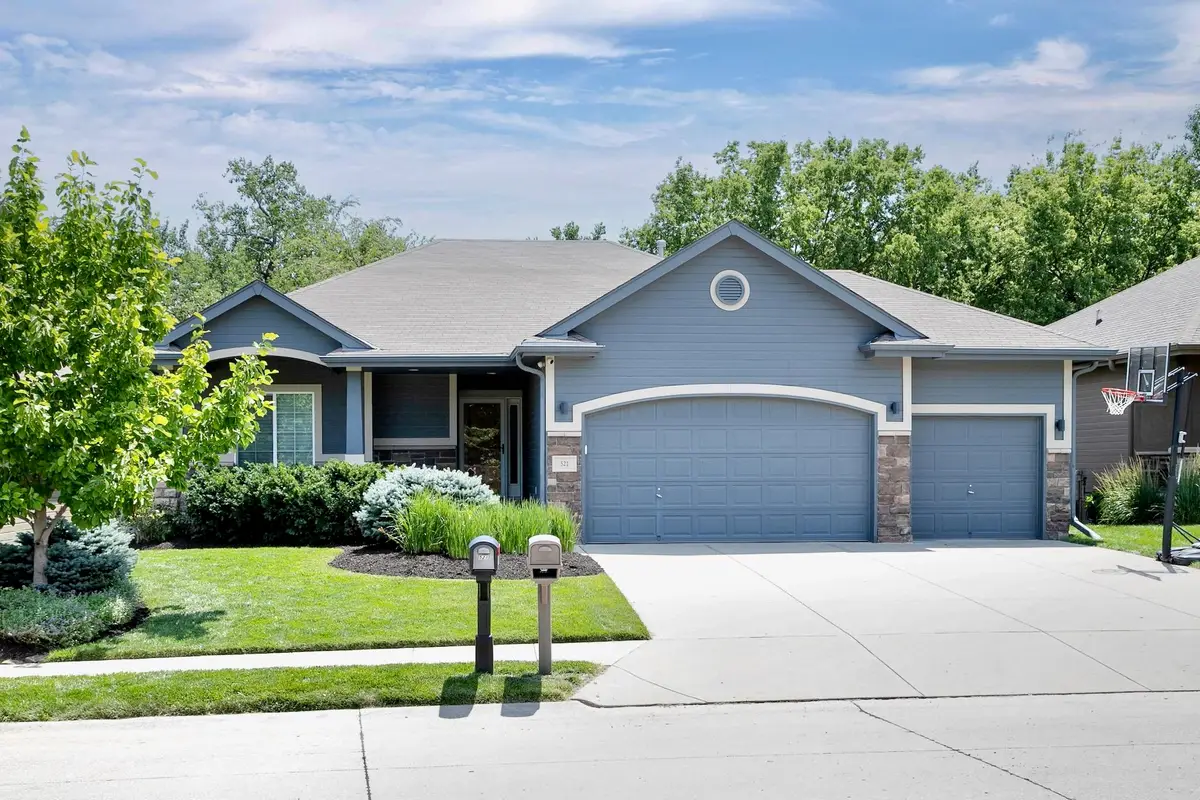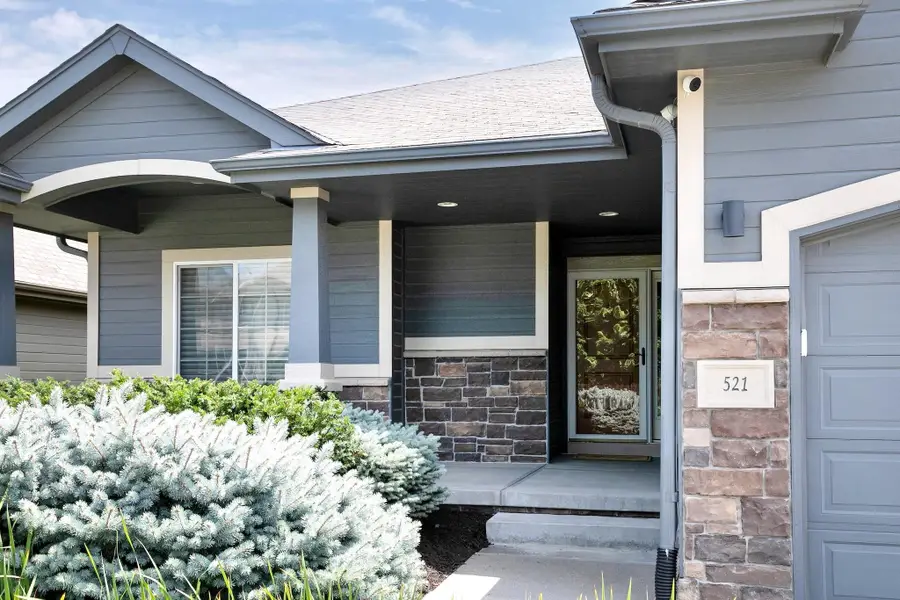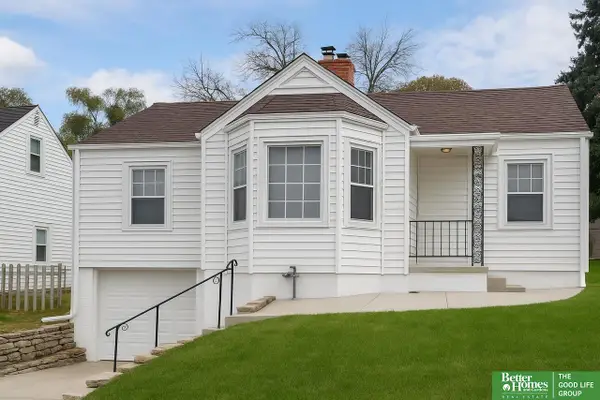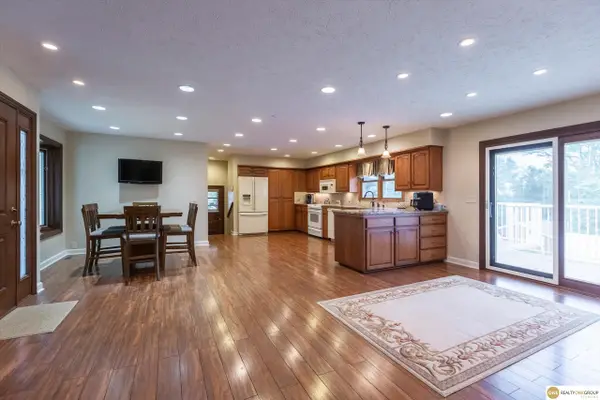521 S 182nd Street, Omaha, NE 68022
Local realty services provided by:Better Homes and Gardens Real Estate The Good Life Group



521 S 182nd Street,Omaha, NE 68022
$550,000
- 4 Beds
- 3 Baths
- 2,778 sq. ft.
- Single family
- Pending
Listed by:
- Stacey Reid(402) 707 - 9953Better Homes and Gardens Real Estate The Good Life Group
MLS#:22520360
Source:NE_OABR
Price summary
- Price:$550,000
- Price per sq. ft.:$197.98
- Monthly HOA dues:$20.83
About this home
Contract Pending Looking for a new home that has NO backyard neighbors! Private, treed lot in fantastic location in Elkhorn South school district. Welcome home! PREINSPECTED ranch w/4 bedrooms/3 bath/3 car garage offers privacy, peaceful views, & an inviting covered deck perfect for relaxing or entertaining. Its modern elements & open layout create a fresh, elevated feel from the moment you enter. Kitchen is a standout, featuring granite countertops, sleek cabinetry, gas cooktop, new SS refrigerator & dishwasher, walk-in pantry, wood floors & large island flowing into living room w/gas fireplace. Main level showcases two bedrooms, highlighted by a spacious primary suite w/dual walk-in closets, soaking tub & walk-in shower. The walkout LL is great entertaining space w/large family room w/2nd fireplace, 2 add’l beds, jack & jill bath & ample storage space. Conveniently located near Dodge Street, Village point & more shopping.
Contact an agent
Home facts
- Year built:2012
- Listing Id #:22520360
- Added:23 day(s) ago
- Updated:August 10, 2025 at 07:23 AM
Rooms and interior
- Bedrooms:4
- Total bathrooms:3
- Full bathrooms:3
- Living area:2,778 sq. ft.
Heating and cooling
- Cooling:Central Air
- Heating:Forced Air
Structure and exterior
- Roof:Composition
- Year built:2012
- Building area:2,778 sq. ft.
- Lot area:0.26 Acres
Schools
- High school:Elkhorn South
- Middle school:Elkhorn Ridge
- Elementary school:Spring Ridge
Utilities
- Water:Public
- Sewer:Public Sewer
Finances and disclosures
- Price:$550,000
- Price per sq. ft.:$197.98
- Tax amount:$6,111 (2024)
New listings near 521 S 182nd Street
- New
 $230,000Active2 beds 2 baths1,111 sq. ft.
$230,000Active2 beds 2 baths1,111 sq. ft.6336 William Street, Omaha, NE 68106
MLS# 22523084Listed by: BETTER HOMES AND GARDENS R.E. - New
 $590,000Active3 beds 3 baths3,029 sq. ft.
$590,000Active3 beds 3 baths3,029 sq. ft.10919 N 69 Street, Omaha, NE 68152-1433
MLS# 22523085Listed by: REALTY ONE GROUP STERLING - New
 $711,000Active4 beds 5 baths5,499 sq. ft.
$711,000Active4 beds 5 baths5,499 sq. ft.3430 S 161st Circle, Omaha, NE 68130
MLS# 22522629Listed by: BHHS AMBASSADOR REAL ESTATE - Open Sun, 1 to 3pmNew
 $850,000Active5 beds 6 baths5,156 sq. ft.
$850,000Active5 beds 6 baths5,156 sq. ft.1901 S 182nd Circle, Omaha, NE 68130
MLS# 22523076Listed by: EVOLVE REALTY - New
 $309,000Active3 beds 2 baths1,460 sq. ft.
$309,000Active3 beds 2 baths1,460 sq. ft.19467 Gail Avenue, Omaha, NE 68135
MLS# 22523077Listed by: BHHS AMBASSADOR REAL ESTATE - New
 $222,222Active4 beds 2 baths1,870 sq. ft.
$222,222Active4 beds 2 baths1,870 sq. ft.611 N 48th Street, Omaha, NE 68132
MLS# 22523060Listed by: REAL BROKER NE, LLC - New
 $265,000Active3 beds 2 baths1,546 sq. ft.
$265,000Active3 beds 2 baths1,546 sq. ft.8717 C Street, Omaha, NE 68124
MLS# 22523063Listed by: MERAKI REALTY GROUP - Open Sat, 11am to 1pmNew
 $265,000Active3 beds 2 baths1,310 sq. ft.
$265,000Active3 beds 2 baths1,310 sq. ft.6356 S 137th Street, Omaha, NE 68137
MLS# 22523068Listed by: BHHS AMBASSADOR REAL ESTATE - New
 $750,000Active4 beds 4 baths4,007 sq. ft.
$750,000Active4 beds 4 baths4,007 sq. ft.13407 Seward Street, Omaha, NE 68154
MLS# 22523067Listed by: LIBERTY CORE REAL ESTATE - New
 $750,000Active3 beds 4 baths1,987 sq. ft.
$750,000Active3 beds 4 baths1,987 sq. ft.1147 Leavenworth Street, Omaha, NE 68102
MLS# 22523069Listed by: BHHS AMBASSADOR REAL ESTATE
