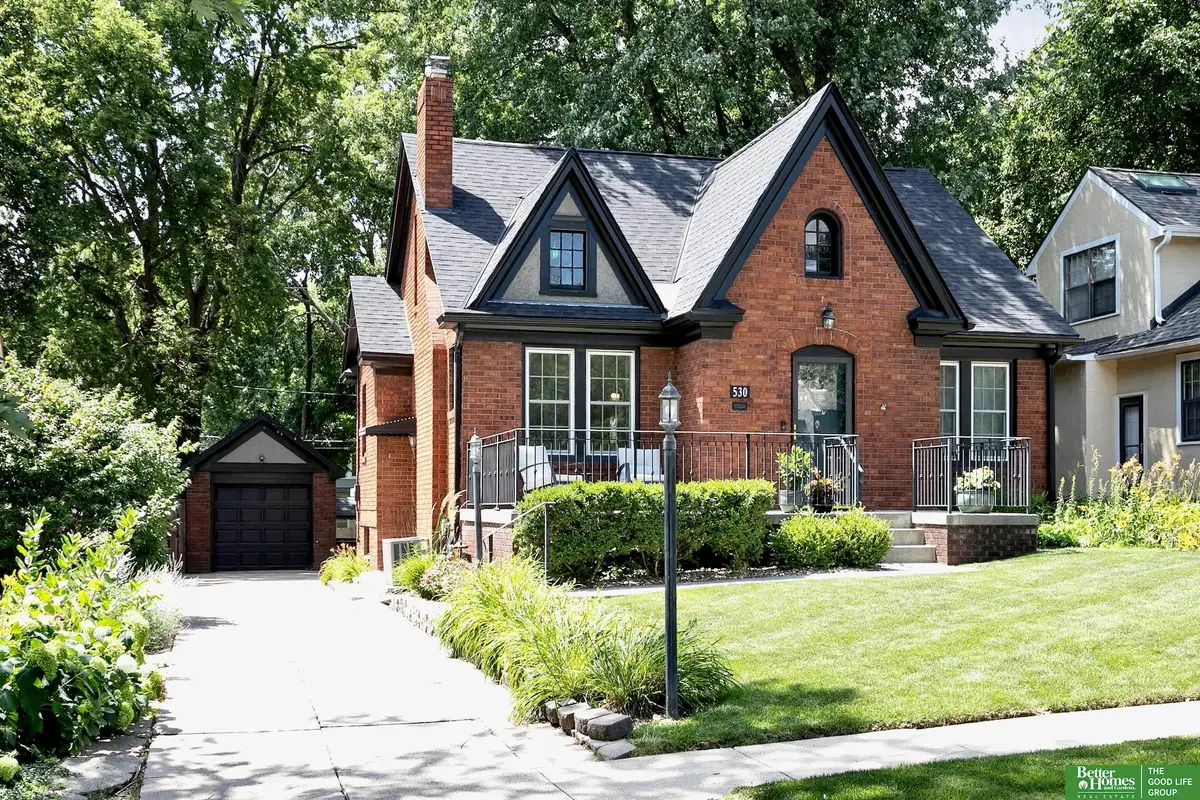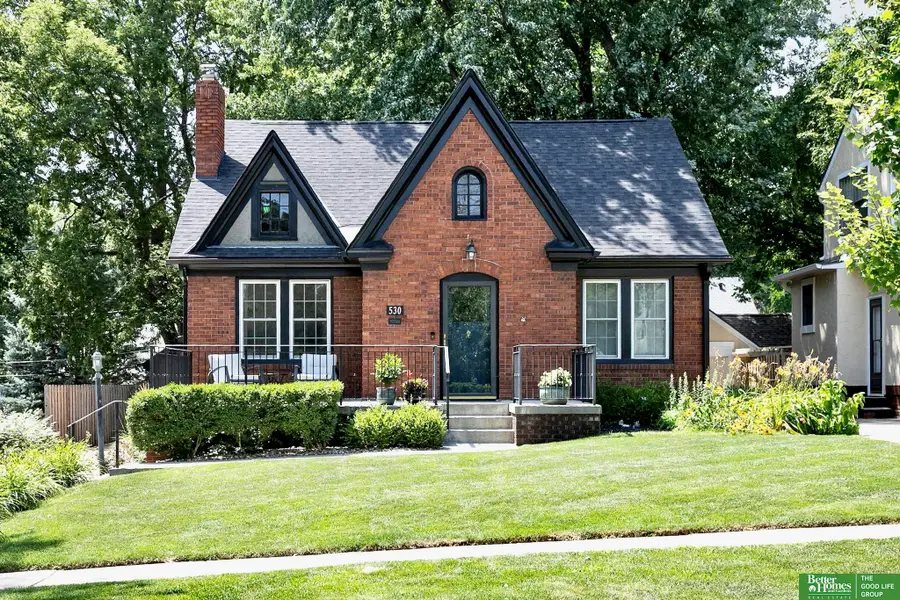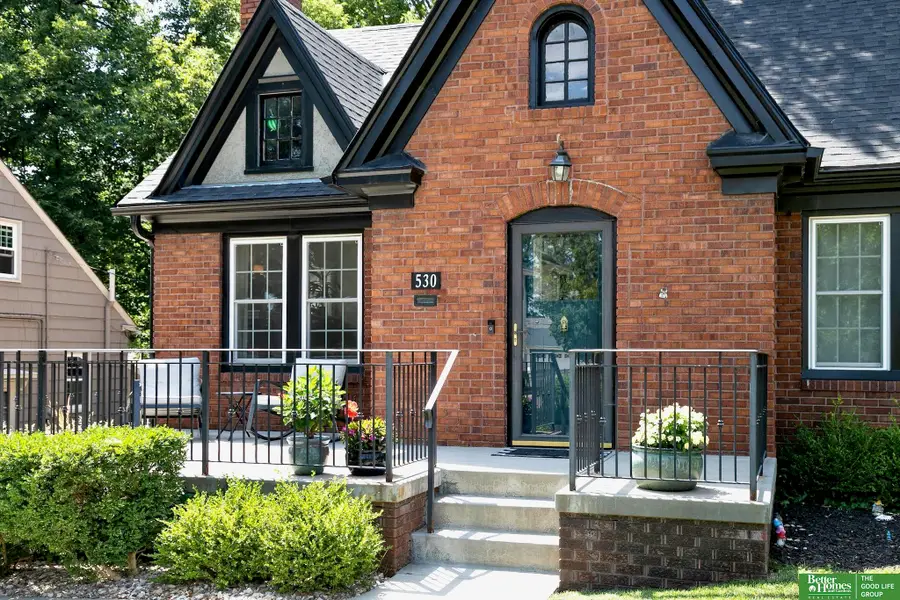530 S 51st Street, Omaha, NE 68106
Local realty services provided by:Better Homes and Gardens Real Estate The Good Life Group



530 S 51st Street,Omaha, NE 68106
$400,000
- 3 Beds
- 3 Baths
- 2,068 sq. ft.
- Single family
- Pending
Listed by:
- Tom Simmons(402) 932 - 5989Better Homes and Gardens Real Estate The Good Life Group
MLS#:22520745
Source:NE_OABR
Price summary
- Price:$400,000
- Price per sq. ft.:$193.42
About this home
Picture perfect! This 3 bed | 3 bath Tudor, that exudes endearing curb appeal, is situated on a pristine street in Dundee. This home has been tastefully updated and meticulously maintained. You are greeted by a large inviting front porch complete with an ornate metal iron rod fence that flows into a charming first floor with a spacious kitchen with a peninsula island, quartz counters and stainless-steel appliances. Two generously sized bedrooms flank a nicely updated full bathroom. The primary retreat on the second floor boasts a beautifully done bathroom with double vanities and a tiled shower. The lower level has extremely functional living space with a 3/4 bath, a large rec room with wet bar, and a non-confirming 4th bedroom. The flat backyard offers a large deck that is accessed by French doors from the dining area and is completed with the large extended garage. This is the one to call home!
Contact an agent
Home facts
- Year built:1926
- Listing Id #:22520745
- Added:20 day(s) ago
- Updated:August 10, 2025 at 07:23 AM
Rooms and interior
- Bedrooms:3
- Total bathrooms:3
- Full bathrooms:1
- Living area:2,068 sq. ft.
Heating and cooling
- Cooling:Central Air
- Heating:Forced Air
Structure and exterior
- Roof:Composition
- Year built:1926
- Building area:2,068 sq. ft.
- Lot area:0.15 Acres
Schools
- High school:Central
- Middle school:Lewis and Clark
- Elementary school:Washington
Utilities
- Water:Public
- Sewer:Public Sewer
Finances and disclosures
- Price:$400,000
- Price per sq. ft.:$193.42
- Tax amount:$4,416 (2024)
New listings near 530 S 51st Street
- New
 $305,000Active3 beds 2 baths1,464 sq. ft.
$305,000Active3 beds 2 baths1,464 sq. ft.11105 Monroe Street, Omaha, NE 68137
MLS# 22523003Listed by: BHHS AMBASSADOR REAL ESTATE - Open Sun, 1 to 3pmNew
 $250,000Active3 beds 2 baths1,627 sq. ft.
$250,000Active3 beds 2 baths1,627 sq. ft.7314 S 174th Street, Omaha, NE 68136
MLS# 22523005Listed by: MERAKI REALTY GROUP - New
 $135,000Active3 beds 2 baths1,392 sq. ft.
$135,000Active3 beds 2 baths1,392 sq. ft.712 Bancroft Street, Omaha, NE 68108
MLS# 22523008Listed by: REALTY ONE GROUP STERLING - Open Sat, 1 to 3pmNew
 $269,900Active2 beds 2 baths1,074 sq. ft.
$269,900Active2 beds 2 baths1,074 sq. ft.14418 Saratoga Plaza, Omaha, NE 68116
MLS# 22523011Listed by: LIBERTY CORE REAL ESTATE - New
 $180,000Active2 beds 1 baths924 sq. ft.
$180,000Active2 beds 1 baths924 sq. ft.7610 Cass Street, Omaha, NE 68114
MLS# 22523016Listed by: ELKHORN REALTY GROUP - New
 $270,000Active3 beds 3 baths1,773 sq. ft.
$270,000Active3 beds 3 baths1,773 sq. ft.4825 Polk Street, Omaha, NE 68117
MLS# 22522974Listed by: BETTER HOMES AND GARDENS R.E. - New
 $341,900Active3 beds 3 baths1,640 sq. ft.
$341,900Active3 beds 3 baths1,640 sq. ft.21063 Jefferson Street, Elkhorn, NE 68022
MLS# 22522976Listed by: CELEBRITY HOMES INC - Open Sun, 12 to 2pmNew
 $289,000Active3 beds 3 baths1,518 sq. ft.
$289,000Active3 beds 3 baths1,518 sq. ft.5712 S 110th Circle, Omaha, NE 68137
MLS# 22522977Listed by: REALTY ONE GROUP STERLING - New
 $344,400Active3 beds 3 baths1,640 sq. ft.
$344,400Active3 beds 3 baths1,640 sq. ft.21051 Jefferson Street, Elkhorn, NE 68022
MLS# 22522980Listed by: CELEBRITY HOMES INC - New
 $545,000Active12 beds 6 baths
$545,000Active12 beds 6 baths1039 Park Avenue, Omaha, NE 68105
MLS# 22522983Listed by: NEXTHOME SIGNATURE REAL ESTATE
