5322 Corby Street #10, Omaha, NE 68104
Local realty services provided by:Better Homes and Gardens Real Estate The Good Life Group
5322 Corby Street #10,Omaha, NE 68104
$184,000
- 1 Beds
- 1 Baths
- 862 sq. ft.
- Condominium
- Active
Upcoming open houses
- Sun, Sep 0701:00 pm - 04:00 pm
Listed by:lindsey thomas
Office:bhhs ambassador real estate
MLS#:22524923
Source:NE_OABR
Price summary
- Price:$184,000
- Price per sq. ft.:$213.46
- Monthly HOA dues:$190
About this home
Here's your chance to own a piece of history with modern upgrades in a prime Midtown location! This boutique 12-unit complex, nestled in the heart of the Country Club Historic District, was designed by renowned early 20th-century architect Reinholdt Hennig. Walk to top Benson spots like Yoshitomo & Au Courant. Just minutes to Dundee, Memorial Park, Blackstone, UNO, UNMC, Creighton & Downtown. This newly renovated 1-bed, 1-bath condo features a bright kitchen with quartz countertops, updated bath with preserved vintage tile, refinished hardwood floors, fresh paint & new fixtures throughout. Unique architectural details include original mosaic tile in entry, curved walls, & large corner windows that fill the space with light & offer views of the adjacent historic church & charming neighborhood. Includes private laundry room, storage room & detached garage with new door/opener. Rear kitchen exit leads to outdoor sitting area. Don't miss this rare opportunity to own a truly special home!
Contact an agent
Home facts
- Year built:1941
- Listing ID #:22524923
- Added:2 day(s) ago
- Updated:September 06, 2025 at 04:41 PM
Rooms and interior
- Bedrooms:1
- Total bathrooms:1
- Full bathrooms:1
- Living area:862 sq. ft.
Heating and cooling
- Cooling:Central Air
- Heating:Forced Air
Structure and exterior
- Roof:Flat, Membrane
- Year built:1941
- Building area:862 sq. ft.
Schools
- High school:Benson
- Middle school:Monroe
- Elementary school:Rosehill
Utilities
- Water:Public
- Sewer:Public Sewer
Finances and disclosures
- Price:$184,000
- Price per sq. ft.:$213.46
- Tax amount:$2,372 (2024)
New listings near 5322 Corby Street #10
- New
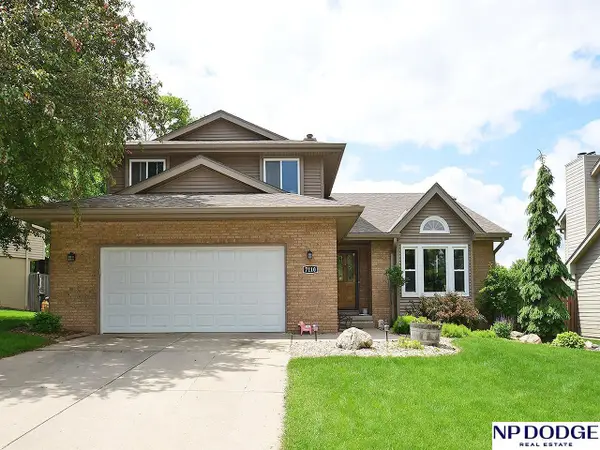 $365,000Active4 beds 3 baths2,725 sq. ft.
$365,000Active4 beds 3 baths2,725 sq. ft.7110 S 141 Street, Omaha, NE 68138
MLS# 22525412Listed by: NP DODGE RE SALES INC 148DODGE - Open Sun, 11am to 2pmNew
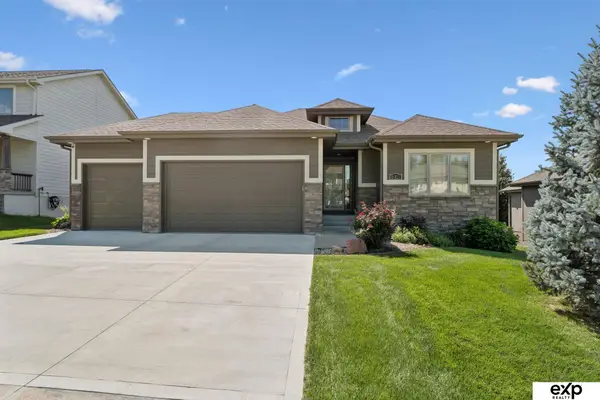 $439,000Active4 beds 3 baths2,681 sq. ft.
$439,000Active4 beds 3 baths2,681 sq. ft.19329 J Street, Omaha, NE 68135
MLS# 22524048Listed by: EXP REALTY LLC - New
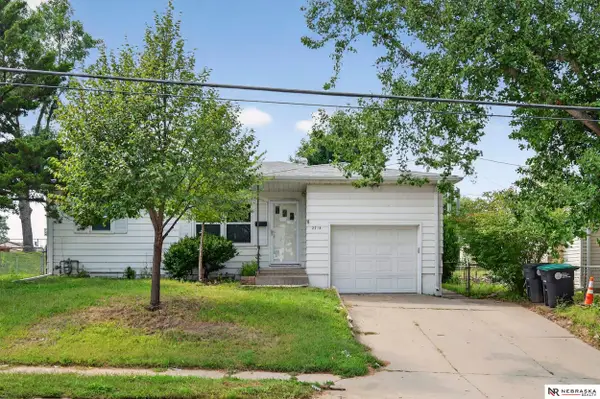 $258,000Active4 beds 3 baths1,855 sq. ft.
$258,000Active4 beds 3 baths1,855 sq. ft.2714 S 60th Street, Omaha, NE 68106
MLS# 22525407Listed by: NEBRASKA REALTY - New
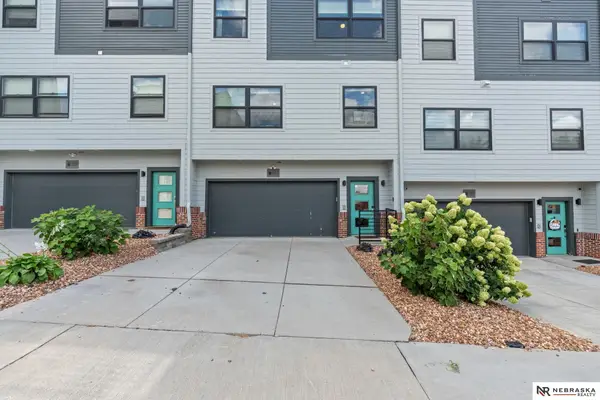 $315,000Active2 beds 3 baths1,190 sq. ft.
$315,000Active2 beds 3 baths1,190 sq. ft.3105 Mayberry Plaza, Omaha, NE 68105
MLS# 22525403Listed by: NEBRASKA REALTY - New
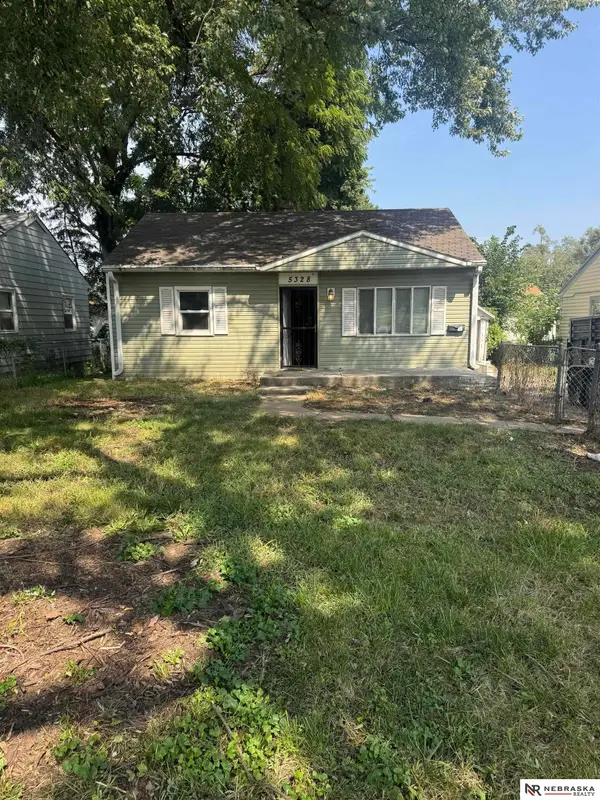 $115,000Active2 beds 2 baths768 sq. ft.
$115,000Active2 beds 2 baths768 sq. ft.5328 Fontenelle Boulevard, Omaha, NE 68111
MLS# 22525404Listed by: NEBRASKA REALTY - New
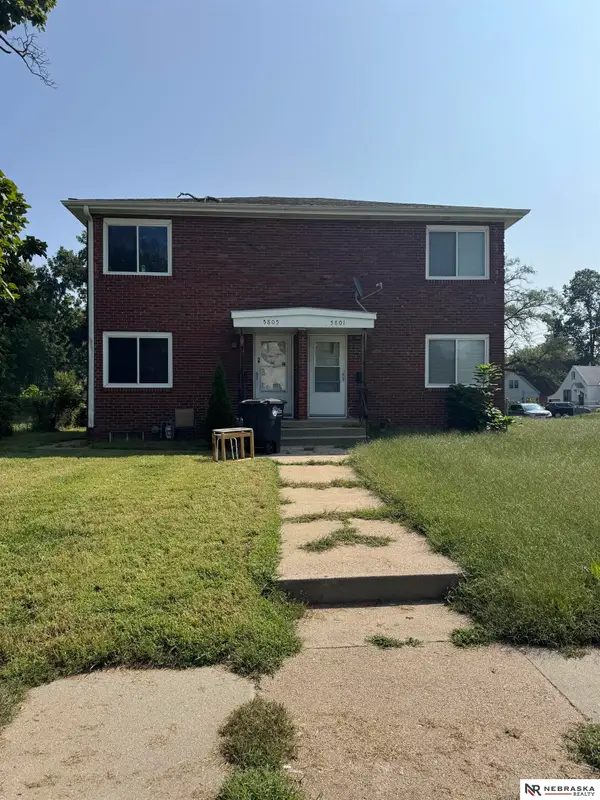 $180,000Active4 beds 2 baths2,004 sq. ft.
$180,000Active4 beds 2 baths2,004 sq. ft.5805 North 24th Street, Omaha, NE 68110
MLS# 22525405Listed by: NEBRASKA REALTY - New
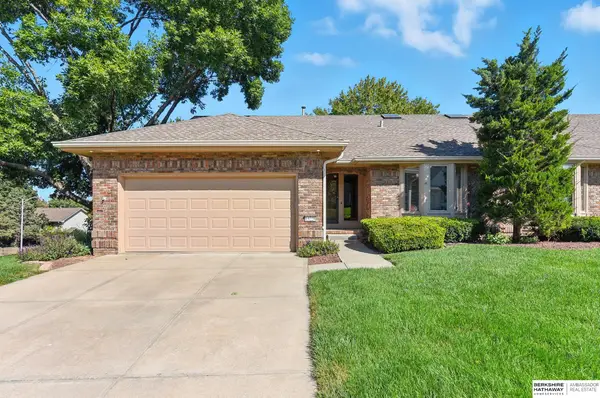 $350,000Active3 beds 3 baths2,305 sq. ft.
$350,000Active3 beds 3 baths2,305 sq. ft.13228 Willis Circle, Omaha, NE 68164
MLS# 22525207Listed by: BHHS AMBASSADOR REAL ESTATE - New
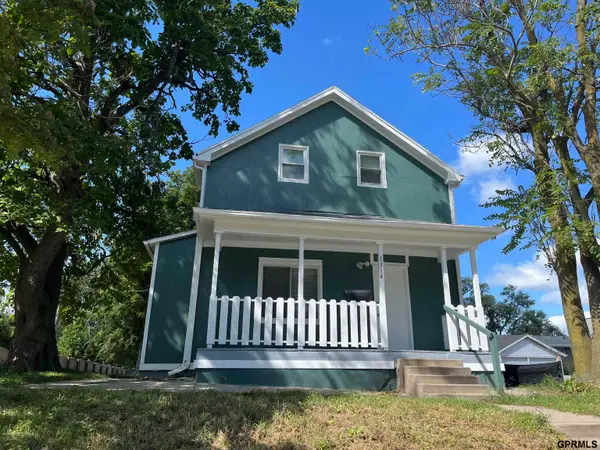 $189,000Active3 beds 2 baths1,172 sq. ft.
$189,000Active3 beds 2 baths1,172 sq. ft.1314 N 41st Street, Omaha, NE 68131
MLS# 22525400Listed by: MAX W HONAKER BROKER - New
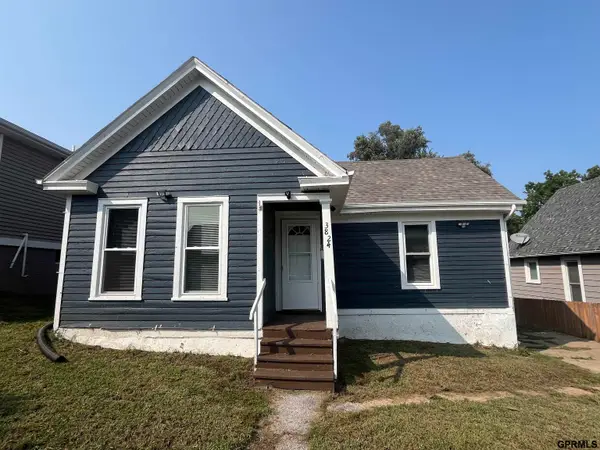 $139,000Active2 beds 1 baths884 sq. ft.
$139,000Active2 beds 1 baths884 sq. ft.3824 Franklin Street, Omaha, NE 68111
MLS# 22525398Listed by: MAX W HONAKER BROKER - New
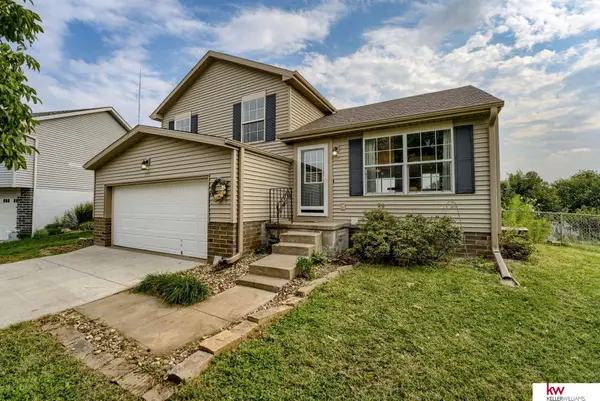 $275,000Active3 beds 2 baths1,537 sq. ft.
$275,000Active3 beds 2 baths1,537 sq. ft.6214 N 79 Circle, Omaha, NE 68134
MLS# 22525397Listed by: KELLER WILLIAMS GREATER OMAHA
