5324 S 104th Avenue, Omaha, NE 68127
Local realty services provided by:Better Homes and Gardens Real Estate The Good Life Group
5324 S 104th Avenue,Omaha, NE 68127
$320,000
- 3 Beds
- 3 Baths
- 1,920 sq. ft.
- Single family
- Active
Listed by:crystal archer
Office:nebraska realty
MLS#:22522084
Source:NE_OABR
Price summary
- Price:$320,000
- Price per sq. ft.:$166.67
About this home
This charming Millard home has tons to brag about! New LVP & carpet throughout most of the home, fresh interior/exterior paint & all new sod in the backyard make this one move in ready! The main floor offers living & dining spaces that are clean & neutral. The kitchen is charming, including all appliances, 2 pantry areas for ample storage & open to more living space. The cozy family room shines with a custom barn door & brick fireplace. Upstairs, you'll find 3 nice sized bedrooms. Both 2nd floor bathrooms have new tub/shower. Primary suite has private ¾ bath attached! The partially finished basement provides a great flex space-exercise, play or private office area. Enjoy late summer evenings on the covered patio, fully fenced yard. Garage is oversized with a great storage area for toys, tools or a workspace. Upgraded double pane windows throughout. Updated lighting & hardware just added! Quick access to I 80 & 680!
Contact an agent
Home facts
- Year built:1972
- Listing ID #:22522084
- Added:49 day(s) ago
- Updated:September 09, 2025 at 07:04 PM
Rooms and interior
- Bedrooms:3
- Total bathrooms:3
- Full bathrooms:1
- Half bathrooms:1
- Living area:1,920 sq. ft.
Heating and cooling
- Cooling:Central Air
- Heating:Forced Air
Structure and exterior
- Roof:Composition
- Year built:1972
- Building area:1,920 sq. ft.
- Lot area:0.19 Acres
Schools
- High school:Millard South
- Middle school:Millard Central
- Elementary school:Hitchcock
Utilities
- Water:Public
- Sewer:Public Sewer
Finances and disclosures
- Price:$320,000
- Price per sq. ft.:$166.67
- Tax amount:$4,253 (2024)
New listings near 5324 S 104th Avenue
- New
 $575,000Active5 beds 4 baths3,486 sq. ft.
$575,000Active5 beds 4 baths3,486 sq. ft.17637 Monroe Street, Omaha, NE 68135
MLS# 22525274Listed by: BHHS AMBASSADOR REAL ESTATE - New
 $689,900Active5 beds 4 baths2,982 sq. ft.
$689,900Active5 beds 4 baths2,982 sq. ft.691 J E George Boulevard, Omaha, NE 68132
MLS# 22527420Listed by: BHHS AMBASSADOR REAL ESTATE - New
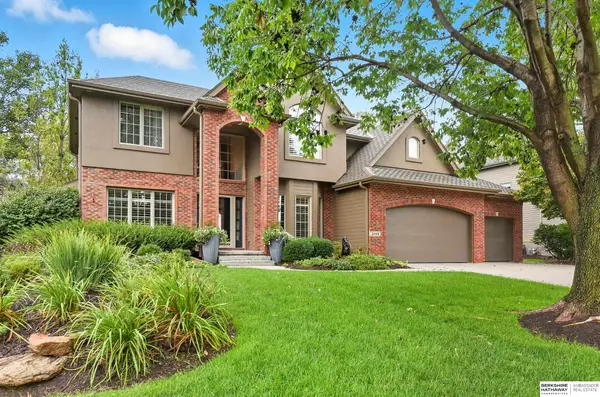 $715,000Active4 beds 5 baths4,296 sq. ft.
$715,000Active4 beds 5 baths4,296 sq. ft.2448 S 191st Circle, Omaha, NE 68130
MLS# 22527421Listed by: BHHS AMBASSADOR REAL ESTATE - New
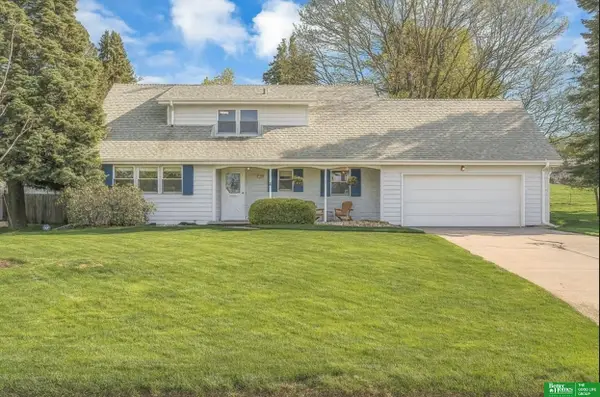 Listed by BHGRE$449,900Active5 beds 4 baths3,326 sq. ft.
Listed by BHGRE$449,900Active5 beds 4 baths3,326 sq. ft.12079 Westover Road, Omaha, NE 68154
MLS# 22527422Listed by: BETTER HOMES AND GARDENS R.E. - New
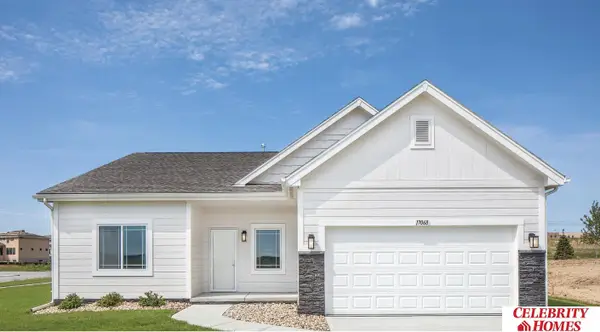 $308,900Active2 beds 2 baths1,421 sq. ft.
$308,900Active2 beds 2 baths1,421 sq. ft.8162 N 113 Avenue, Omaha, NE 68142
MLS# 22527424Listed by: CELEBRITY HOMES INC - New
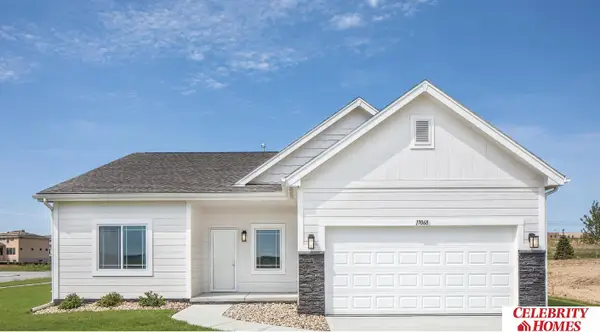 $308,900Active2 beds 2 baths1,421 sq. ft.
$308,900Active2 beds 2 baths1,421 sq. ft.8166 N 113 Avenue, Omaha, NE 68142
MLS# 22527425Listed by: CELEBRITY HOMES INC - New
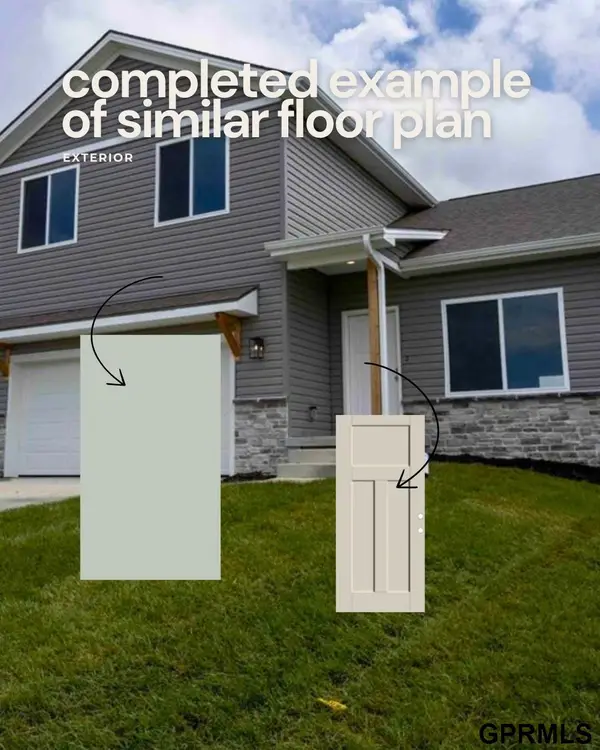 $390,000Active5 beds 4 baths2,619 sq. ft.
$390,000Active5 beds 4 baths2,619 sq. ft.7934 N 93 Street, Omaha, NE 68122
MLS# 22527430Listed by: TOAST REAL ESTATE - New
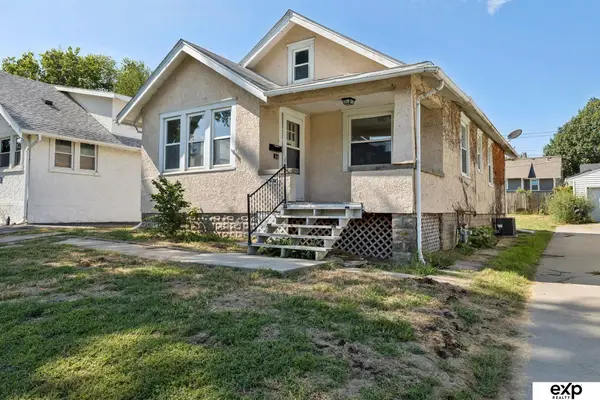 $169,000Active3 beds 1 baths1,147 sq. ft.
$169,000Active3 beds 1 baths1,147 sq. ft.2940 Fontenelle Boulevard, Omaha, NE 68104
MLS# 22527435Listed by: EXP REALTY LLC - New
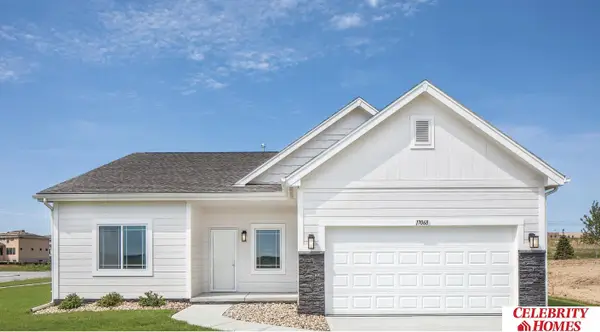 $324,900Active2 beds 2 baths1,421 sq. ft.
$324,900Active2 beds 2 baths1,421 sq. ft.6303 N 168 Avenue, Omaha, NE 68116
MLS# 22527436Listed by: CELEBRITY HOMES INC - New
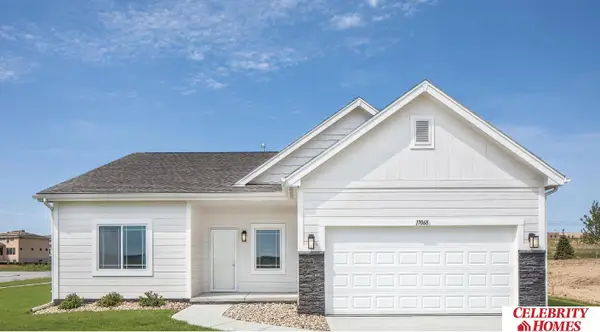 $324,900Active2 beds 2 baths1,421 sq. ft.
$324,900Active2 beds 2 baths1,421 sq. ft.16851 Curtis Avenue, Omaha, NE 68116
MLS# 22527437Listed by: CELEBRITY HOMES INC
