5415 N 209 Avenue, Omaha, NE 68022
Local realty services provided by:Better Homes and Gardens Real Estate The Good Life Group
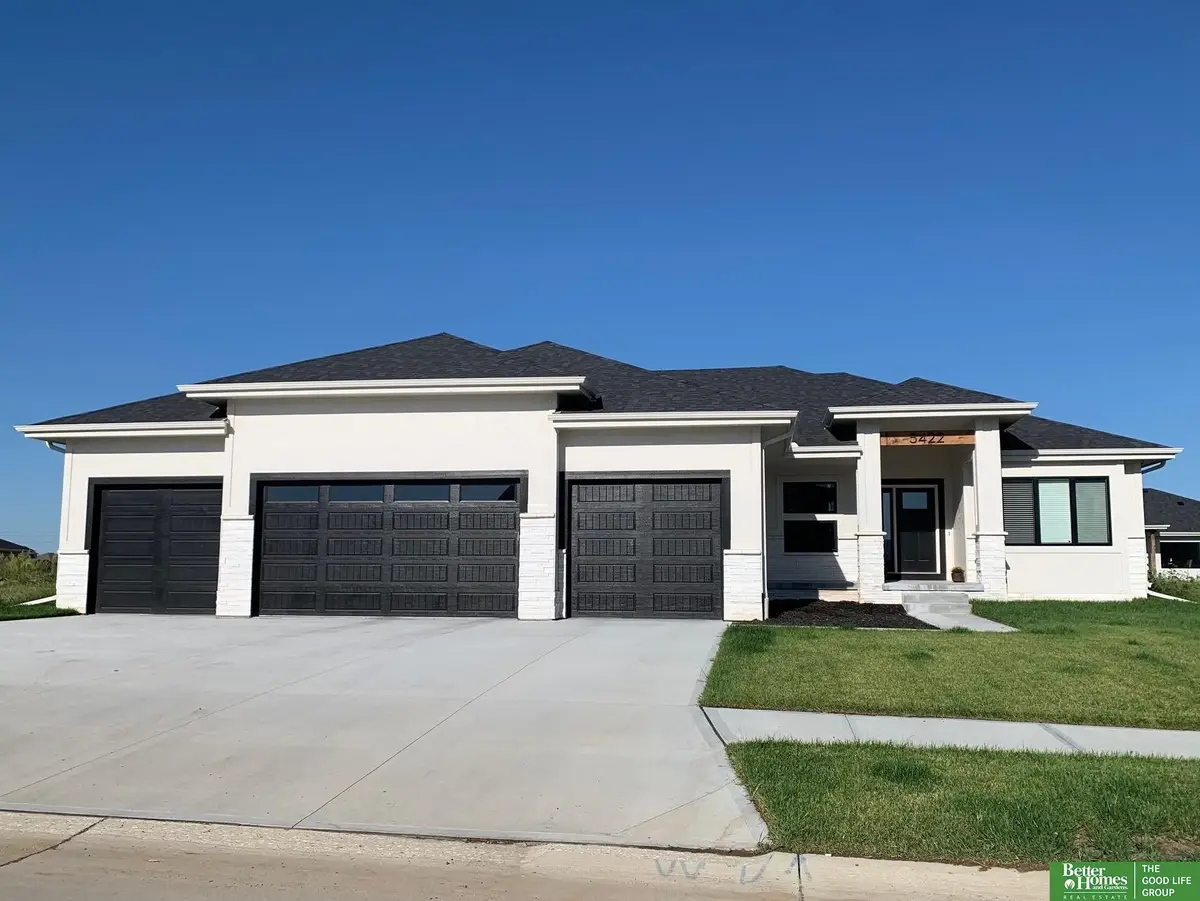
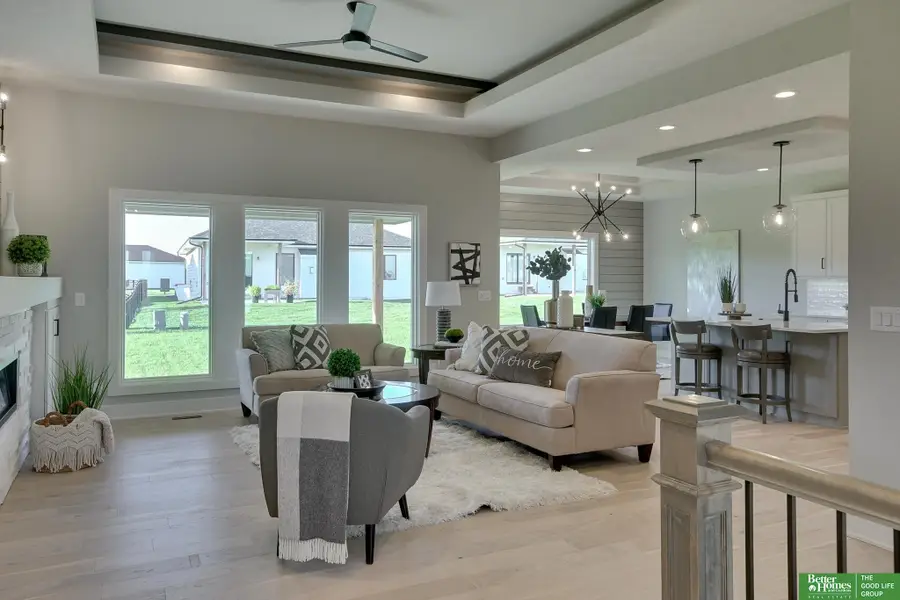
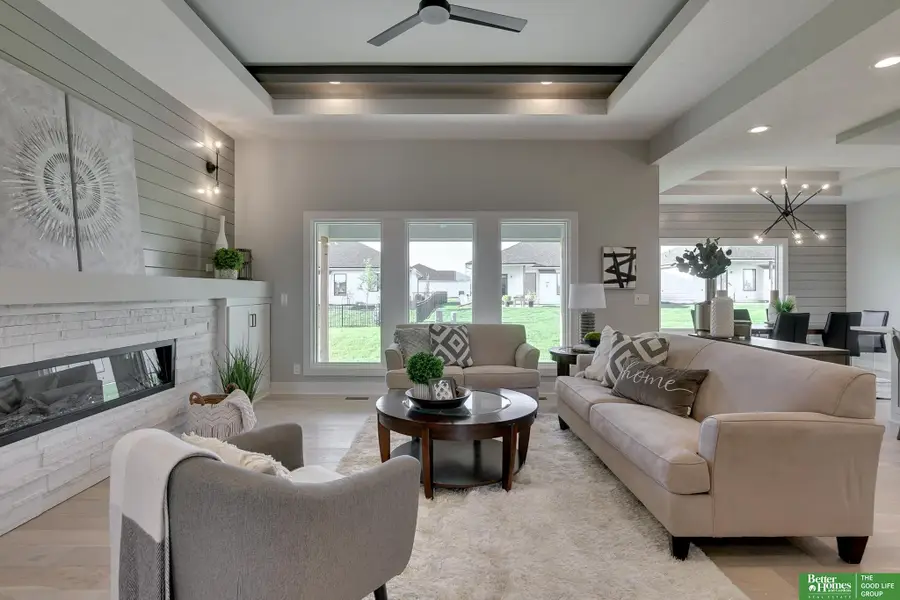
5415 N 209 Avenue,Omaha, NE 68022
$569,900
- 5 Beds
- 3 Baths
- 3,208 sq. ft.
- Single family
- Pending
Listed by:ann townsend
Office:bhhs ambassador real estate
MLS#:22519530
Source:NE_OABR
Price summary
- Price:$569,900
- Price per sq. ft.:$177.65
- Monthly HOA dues:$18.75
About this home
Clinton Boyd, M: 402-290-5043, clinton@showcasehomesomaha.com, https://www.betteromaha.com - If you are looking for style, quality, & value then make sure to check out Showcase Homes. Our popular split bedroom ranch plan that is loaded w/ upgrades! Situated on a west facing, flat lot in Vistancia / Calarosa! We use custom cabinetry, quartz & tile in all baths, & hardwood floors. Our homes are gorgeous but they are also built to a higher standard w/ Pella Lifestyle windows & high density insulation. This ranch is on a flat lot & has a 4 car garage. The great room is a showstopper w/ the volume ceilings, 60” electric fireplace, built-in cabinets, & shiplap wall. You’ll love the gourmet kitchen w/ 36” gas cooktop, double wall ovens, farmhouse sink, custom shelving, & a huge walk-in pantry w/ coffee bar. The primary suite that connects through to the laundry room & is tucked away from the rest of the house. Fantastic lower level w/ 2nd fireplace & wet bar. Home will be complete 8/31/23. P
Contact an agent
Home facts
- Year built:2023
- Listing Id #:22519530
- Added:757 day(s) ago
- Updated:August 10, 2025 at 07:23 AM
Rooms and interior
- Bedrooms:5
- Total bathrooms:3
- Full bathrooms:1
- Living area:3,208 sq. ft.
Heating and cooling
- Cooling:Central Air
- Heating:Forced Air
Structure and exterior
- Roof:Composition
- Year built:2023
- Building area:3,208 sq. ft.
- Lot area:0.25 Acres
Schools
- High school:Elkhorn
- Middle school:Elkhorn
- Elementary school:Arbor View
Utilities
- Water:Public
- Sewer:Public Sewer
Finances and disclosures
- Price:$569,900
- Price per sq. ft.:$177.65
- Tax amount:$12,957 (2024)
New listings near 5415 N 209 Avenue
- New
 $326,900Active3 beds 3 baths1,761 sq. ft.
$326,900Active3 beds 3 baths1,761 sq. ft.11137 Craig Street, Omaha, NE 68142
MLS# 22523045Listed by: CELEBRITY HOMES INC - New
 $1,695,900Active2 beds 3 baths2,326 sq. ft.
$1,695,900Active2 beds 3 baths2,326 sq. ft.400 S Applied Parkway #A34, Omaha, NE 68154
MLS# 22523046Listed by: BHHS AMBASSADOR REAL ESTATE - New
 $369,500Active4 beds 3 baths2,765 sq. ft.
$369,500Active4 beds 3 baths2,765 sq. ft.7322 N 140 Avenue, Omaha, NE 68142
MLS# 22523053Listed by: BHHS AMBASSADOR REAL ESTATE - New
 $270,000Active3 beds 2 baths1,251 sq. ft.
$270,000Active3 beds 2 baths1,251 sq. ft.8830 Quest Street, Omaha, NE 68122
MLS# 22523057Listed by: MILFORD REAL ESTATE  $343,900Pending3 beds 3 baths1,640 sq. ft.
$343,900Pending3 beds 3 baths1,640 sq. ft.21079 Jefferson Street, Elkhorn, NE 68022
MLS# 22523028Listed by: CELEBRITY HOMES INC- New
 $324,900Active3 beds 3 baths1,640 sq. ft.
$324,900Active3 beds 3 baths1,640 sq. ft.11130 Craig Street, Omaha, NE 68142
MLS# 22523023Listed by: CELEBRITY HOMES INC - New
 $285,000Active3 beds 2 baths1,867 sq. ft.
$285,000Active3 beds 2 baths1,867 sq. ft.6530 Seward Street, Omaha, NE 68104
MLS# 22523024Listed by: BETTER HOMES AND GARDENS R.E. - New
 $325,400Active3 beds 3 baths1,640 sq. ft.
$325,400Active3 beds 3 baths1,640 sq. ft.11145 Craig Street, Omaha, NE 68142
MLS# 22523026Listed by: CELEBRITY HOMES INC - New
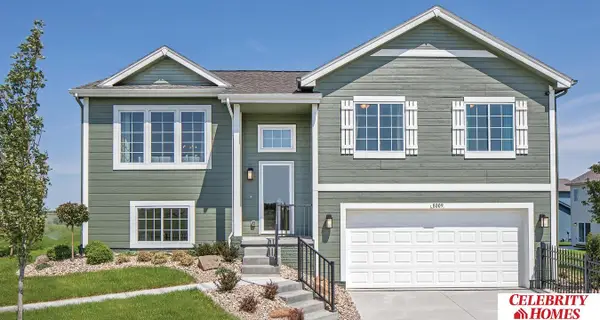 $342,400Active3 beds 3 baths1,640 sq. ft.
$342,400Active3 beds 3 baths1,640 sq. ft.21055 Jefferson Street, Elkhorn, NE 68022
MLS# 22523030Listed by: CELEBRITY HOMES INC - Open Sun, 12:30 to 2pmNew
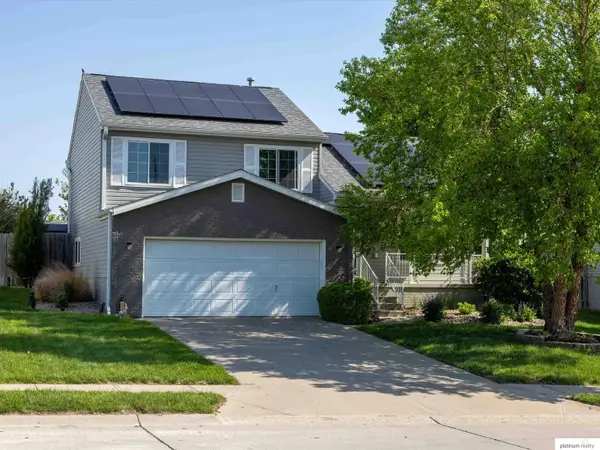 $310,000Active3 beds 2 baths1,323 sq. ft.
$310,000Active3 beds 2 baths1,323 sq. ft.16122 Birch Avenue, Omaha, NE 68136-0000
MLS# 22523031Listed by: PLATINUM REALTY LLC
