5430 Decatur Street, Omaha, NE 68104
Local realty services provided by:Better Homes and Gardens Real Estate The Good Life Group
Listed by:karen jennings
Office:bhhs ambassador real estate
MLS#:22526490
Source:NE_OABR
Price summary
- Price:$410,000
- Price per sq. ft.:$150.02
About this home
Contract Pending. Charming, All-Brick 1.5 Story in Country Club Area! Stunning curb appeal w/mature landscaping, beautiful front steps & porch w/aluminum railing & fully fenced bkyd (2024). Open & inviting flr plan that begins w/art-deco tile entry leading to living & dining spaces. Interior updates feature newer paint, updated fixtures, hardwood flrs, crown molding, stylish fireplace & arched openings. Modern kitchen has white cabinets, new SS appliances, granite counters, tile backsplash & cozy dinette. 2nd level has primary suite w/vaulted ceilings w/2 fans, rare walk-in closet, splitter HVAC & renovated bath. Main level has bdrms 2 & 3 w/easy access to updated full bath. Finished lower level has family rm, exercise rm (rubber flooring) & utility rm w/laundry. New carpet on steps to lower level & landing area (2025). Private, flat bkyd w/expansive patio & dog run on the side of the home. One car garage w/ double parking stall. Pre-inspected home is in pristine condition!
Contact an agent
Home facts
- Year built:1940
- Listing ID #:22526490
- Added:41 day(s) ago
- Updated:October 29, 2025 at 02:35 PM
Rooms and interior
- Bedrooms:3
- Total bathrooms:2
- Full bathrooms:1
- Living area:2,733 sq. ft.
Heating and cooling
- Cooling:Central Air
- Heating:Forced Air
Structure and exterior
- Roof:Composition
- Year built:1940
- Building area:2,733 sq. ft.
- Lot area:0.17 Acres
Schools
- High school:Benson
- Middle school:Lewis and Clark
- Elementary school:Harrison
Utilities
- Water:Public
- Sewer:Public Sewer
Finances and disclosures
- Price:$410,000
- Price per sq. ft.:$150.02
- Tax amount:$5,829 (2024)
New listings near 5430 Decatur Street
- New
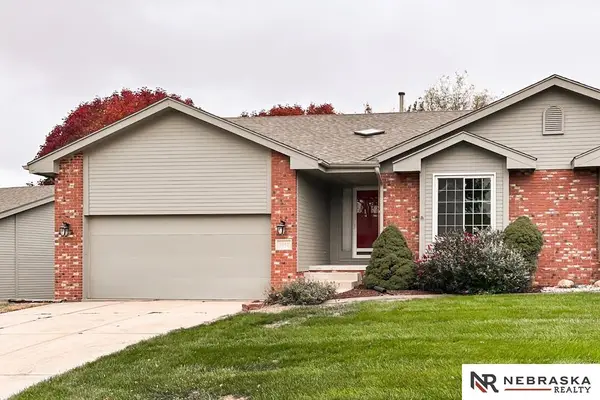 $319,000Active3 beds 3 baths2,164 sq. ft.
$319,000Active3 beds 3 baths2,164 sq. ft.4912 N 134th Street, Omaha, NE 68164
MLS# 22531047Listed by: NEBRASKA REALTY - New
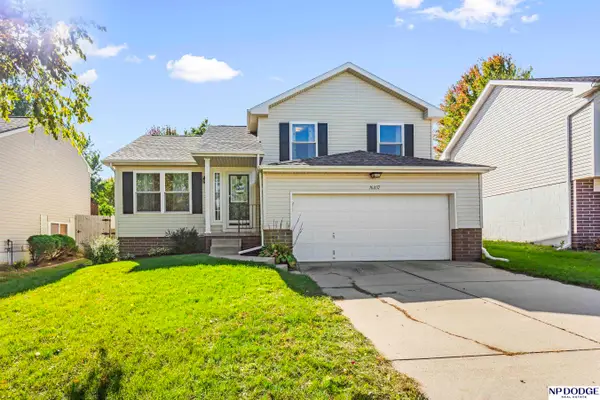 $295,000Active3 beds 2 baths2,049 sq. ft.
$295,000Active3 beds 2 baths2,049 sq. ft.16457 Erskine Street, Omaha, NE 68116
MLS# 22531048Listed by: NP DODGE RE SALES INC 86DODGE - New
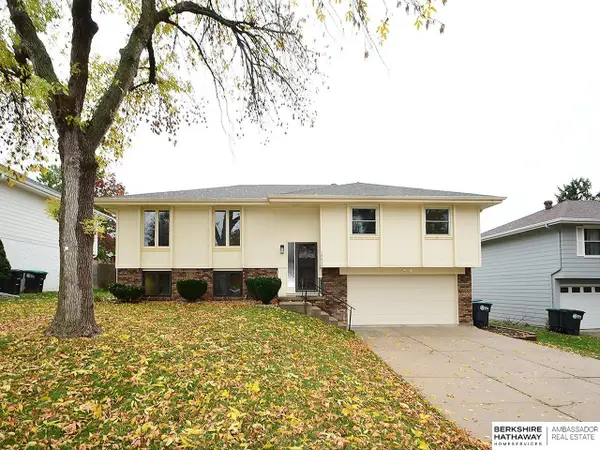 $334,900Active3 beds 3 baths2,079 sq. ft.
$334,900Active3 beds 3 baths2,079 sq. ft.10829 Sahler Street, Omaha, NE 68164
MLS# 22531049Listed by: BHHS AMBASSADOR REAL ESTATE - New
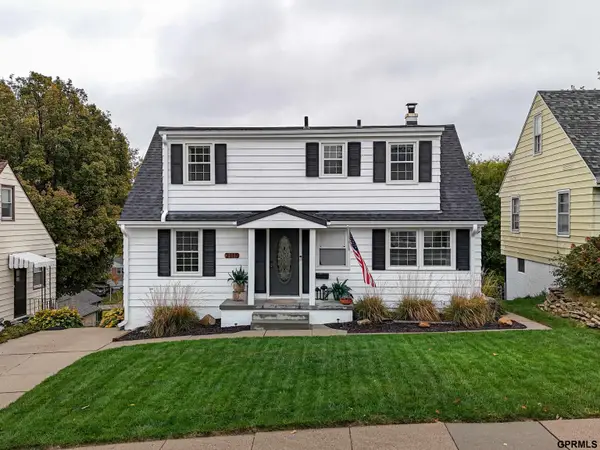 $275,000Active3 beds 3 baths1,972 sq. ft.
$275,000Active3 beds 3 baths1,972 sq. ft.2115 S 49 Avenue, Omaha, NE 68106
MLS# 22531053Listed by: TOAST REAL ESTATE - New
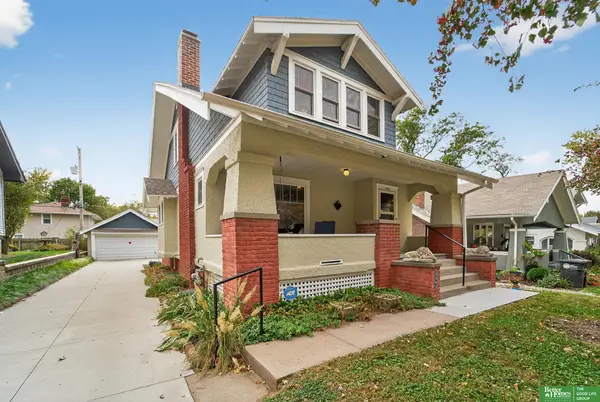 Listed by BHGRE$265,000Active3 beds 2 baths1,494 sq. ft.
Listed by BHGRE$265,000Active3 beds 2 baths1,494 sq. ft.2565 Newport Avenue, Omaha, NE 68112
MLS# 22531041Listed by: BETTER HOMES AND GARDENS R.E. - New
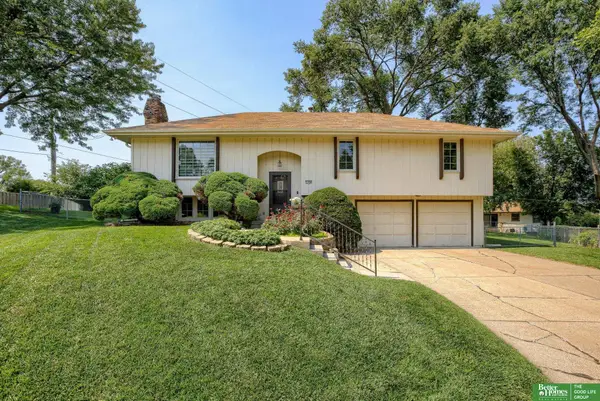 Listed by BHGRE$280,000Active3 beds 3 baths1,758 sq. ft.
Listed by BHGRE$280,000Active3 beds 3 baths1,758 sq. ft.11334 Leavenworth Circle, Omaha, NE 68154
MLS# 22531038Listed by: BETTER HOMES AND GARDENS R.E. - New
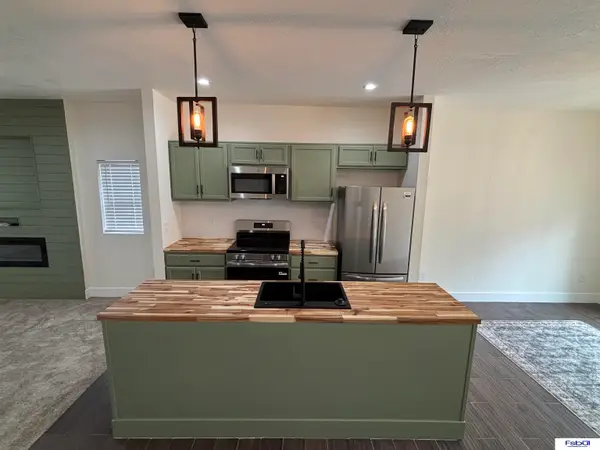 $264,900Active3 beds 2 baths1,214 sq. ft.
$264,900Active3 beds 2 baths1,214 sq. ft.2921 Decatur Street, Omaha, NE 68111
MLS# 22531037Listed by: FORSALEBYUS LLC - New
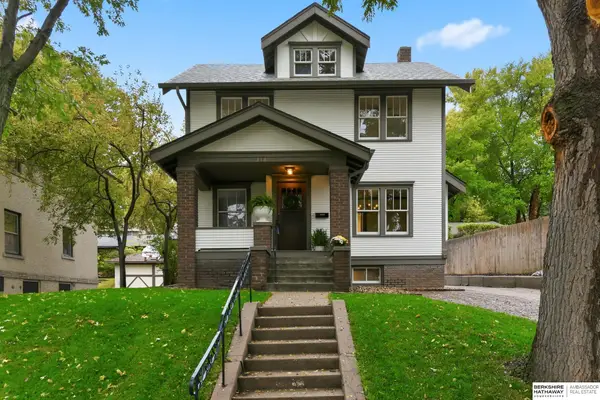 $369,000Active4 beds 2 baths2,222 sq. ft.
$369,000Active4 beds 2 baths2,222 sq. ft.318 N 36th Avenue, Omaha, NE 68131
MLS# 22529953Listed by: BHHS AMBASSADOR REAL ESTATE - New
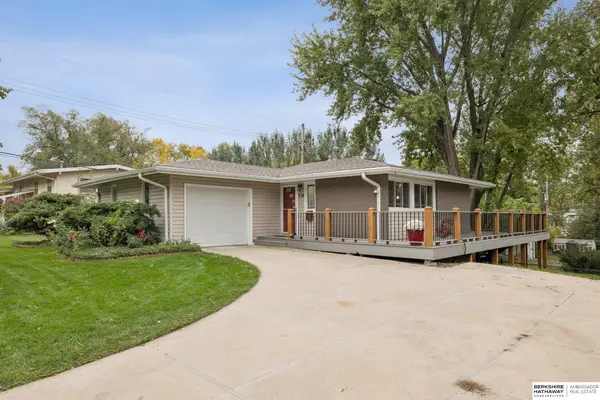 $250,000Active3 beds 2 baths1,875 sq. ft.
$250,000Active3 beds 2 baths1,875 sq. ft.8215 Grand Avenue, Omaha, NE 68134
MLS# 22530178Listed by: BHHS AMBASSADOR REAL ESTATE - New
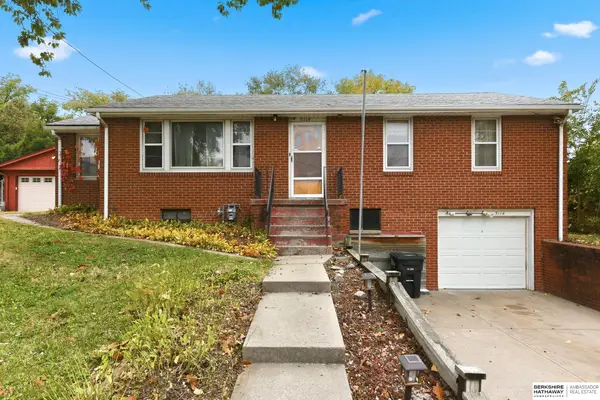 $183,000Active3 beds 2 baths1,066 sq. ft.
$183,000Active3 beds 2 baths1,066 sq. ft.5114 S 13th Street, Omaha, NE 68107
MLS# 22530359Listed by: BHHS AMBASSADOR REAL ESTATE
