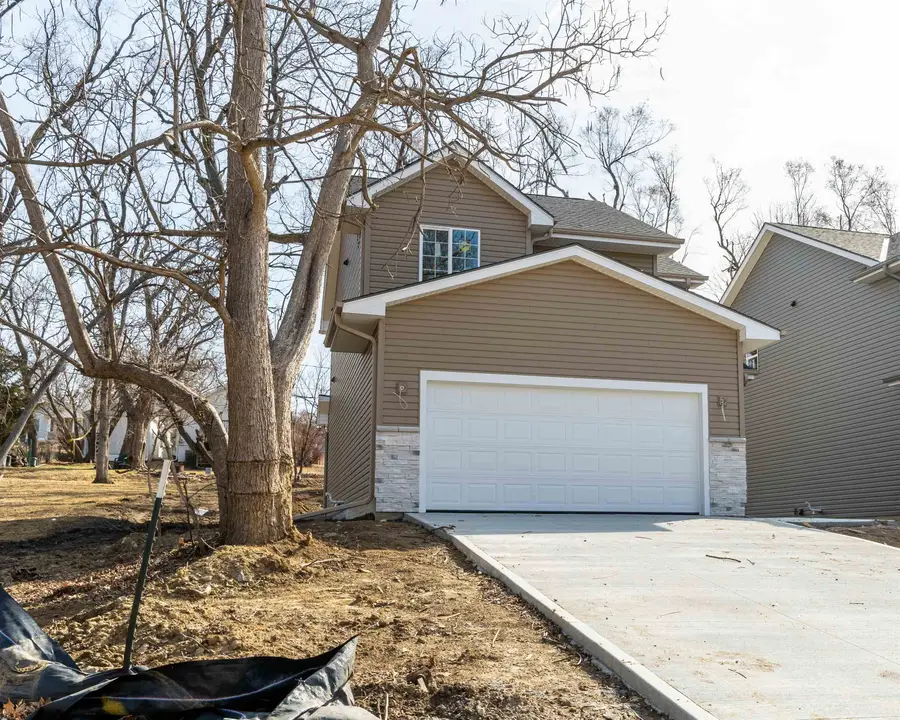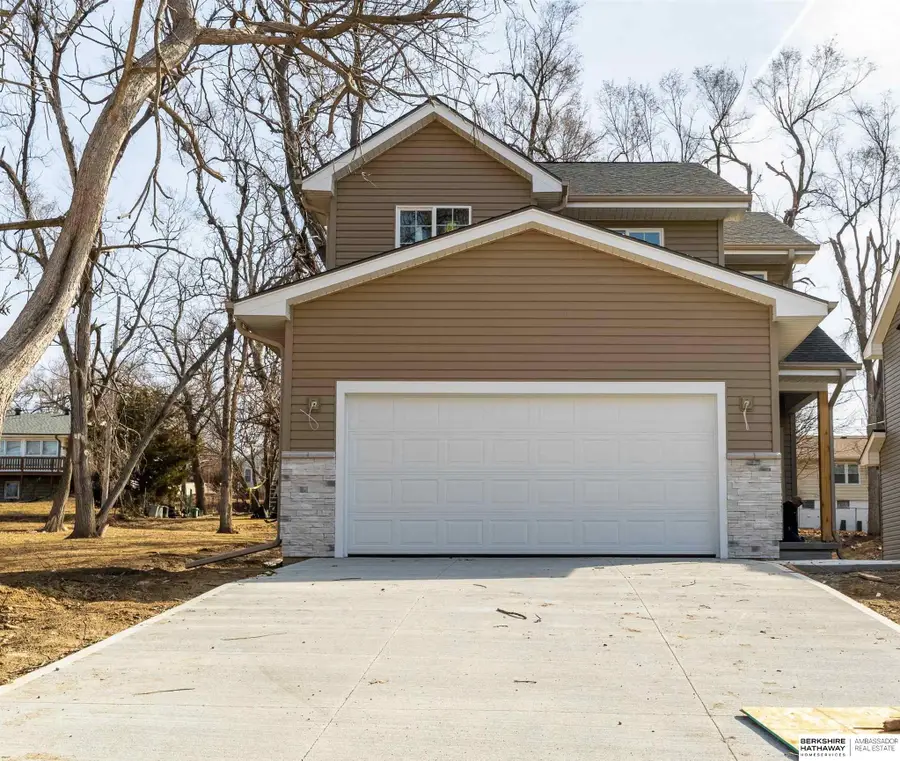5441 S 51st Street, Omaha, NE 68117
Local realty services provided by:Better Homes and Gardens Real Estate The Good Life Group



5441 S 51st Street,Omaha, NE 68117
$329,900
- 4 Beds
- 4 Baths
- 1,986 sq. ft.
- Single family
- Pending
Listed by:todd bartusek
Office:bhhs ambassador real estate
MLS#:22517666
Source:NE_OABR
Price summary
- Price:$329,900
- Price per sq. ft.:$166.11
About this home
This beautifully designed 4-bedroom, 4-bath home is nestled in an established neighborhood and comes with $5,000 in paid closing costs*. Enjoy the peaceful, west-facing lot with mature trees as your backdrop. The open-concept main level features quartz countertops, stainless appliances, soaring ceilings, an electric fireplace, luxury vinyl plank flooring, and a spacious kitchen with a large pantry. Upstairs, the primary suite includes a generous walk-in closet and spa-inspired bath with double vanity, plus the convenience of second-floor laundry. The finished lower level adds even more living space with a second family room, a fourth bedroom, and an additional bathroom. This new construction home also comes with a 3-year Service One extended warranty for added protection and peace of mind. The Wistrom presented by Homes By King is fine living at an affordable price!!
Contact an agent
Home facts
- Year built:2024
- Listing Id #:22517666
- Added:48 day(s) ago
- Updated:August 10, 2025 at 07:23 AM
Rooms and interior
- Bedrooms:4
- Total bathrooms:4
- Full bathrooms:1
- Half bathrooms:1
- Living area:1,986 sq. ft.
Heating and cooling
- Cooling:Central Air
- Heating:Forced Air
Structure and exterior
- Roof:Composition
- Year built:2024
- Building area:1,986 sq. ft.
- Lot area:0.23 Acres
Schools
- High school:Bryan
- Middle school:Bluestem Middle School
- Elementary school:Gateway
Utilities
- Water:Public
- Sewer:Public Sewer
Finances and disclosures
- Price:$329,900
- Price per sq. ft.:$166.11
- Tax amount:$92 (2024)
New listings near 5441 S 51st Street
- New
 $305,000Active3 beds 2 baths1,464 sq. ft.
$305,000Active3 beds 2 baths1,464 sq. ft.11105 Monroe Street, Omaha, NE 68137
MLS# 22523003Listed by: BHHS AMBASSADOR REAL ESTATE - Open Sun, 1 to 3pmNew
 $250,000Active3 beds 2 baths1,627 sq. ft.
$250,000Active3 beds 2 baths1,627 sq. ft.7314 S 174th Street, Omaha, NE 68136
MLS# 22523005Listed by: MERAKI REALTY GROUP - New
 $135,000Active3 beds 2 baths1,392 sq. ft.
$135,000Active3 beds 2 baths1,392 sq. ft.712 Bancroft Street, Omaha, NE 68108
MLS# 22523008Listed by: REALTY ONE GROUP STERLING - Open Sat, 1 to 3pmNew
 $269,900Active2 beds 2 baths1,074 sq. ft.
$269,900Active2 beds 2 baths1,074 sq. ft.14418 Saratoga Plaza, Omaha, NE 68116
MLS# 22523011Listed by: LIBERTY CORE REAL ESTATE - New
 $180,000Active2 beds 1 baths924 sq. ft.
$180,000Active2 beds 1 baths924 sq. ft.7610 Cass Street, Omaha, NE 68114
MLS# 22523016Listed by: ELKHORN REALTY GROUP - New
 $270,000Active3 beds 3 baths1,773 sq. ft.
$270,000Active3 beds 3 baths1,773 sq. ft.4825 Polk Street, Omaha, NE 68117
MLS# 22522974Listed by: BETTER HOMES AND GARDENS R.E. - New
 $341,900Active3 beds 3 baths1,640 sq. ft.
$341,900Active3 beds 3 baths1,640 sq. ft.21063 Jefferson Street, Elkhorn, NE 68022
MLS# 22522976Listed by: CELEBRITY HOMES INC - Open Sun, 12 to 2pmNew
 $289,000Active3 beds 3 baths1,518 sq. ft.
$289,000Active3 beds 3 baths1,518 sq. ft.5712 S 110th Circle, Omaha, NE 68137
MLS# 22522977Listed by: REALTY ONE GROUP STERLING - New
 $344,400Active3 beds 3 baths1,640 sq. ft.
$344,400Active3 beds 3 baths1,640 sq. ft.21051 Jefferson Street, Elkhorn, NE 68022
MLS# 22522980Listed by: CELEBRITY HOMES INC - New
 $545,000Active12 beds 6 baths
$545,000Active12 beds 6 baths1039 Park Avenue, Omaha, NE 68105
MLS# 22522983Listed by: NEXTHOME SIGNATURE REAL ESTATE
