5508 S 165th Street, Omaha, NE 68135
Local realty services provided by:Better Homes and Gardens Real Estate The Good Life Group
5508 S 165th Street,Omaha, NE 68135
$475,000
- 4 Beds
- 3 Baths
- 2,311 sq. ft.
- Single family
- Active
Upcoming open houses
- Sun, Sep 2801:00 pm - 03:00 pm
Listed by:emma lockard
Office:nebraska realty
MLS#:22521578
Source:NE_OABR
Price summary
- Price:$475,000
- Price per sq. ft.:$205.54
- Monthly HOA dues:$8.33
About this home
A word to describe this home is *elegant*, with upgrades made when built in 2014 by Regency Homes. This 2-story home has tall ceilings, accent walls & arches, floor to ceiling windows, & spaciousness all around. Including the large basement, with another 1000+ sq ft of useable space for home theatre or game room space. On the main floor one can easily entertain with the open concept floor plan & kitchen with extra large island. The kitchen features stylish backsplash, granite counters, & upgraded appliances. There is also a flex space that can be used as a home office or additional seating. Upstairs are 3 bedrooms, full bath, and primary bed & bathroom suite complete with walk-in closet. The primary suite features a tray ceiling & accent lighting, dark cabinetry & quartz counter, whirlpool tub, and glass surround shower. 3-cargarage, set-up for EV charging. Come see the elegance yourself!
Contact an agent
Home facts
- Year built:2014
- Listing ID #:22521578
- Added:55 day(s) ago
- Updated:September 16, 2025 at 07:33 PM
Rooms and interior
- Bedrooms:4
- Total bathrooms:3
- Full bathrooms:2
- Half bathrooms:1
- Living area:2,311 sq. ft.
Heating and cooling
- Cooling:Central Air
- Heating:Forced Air
Structure and exterior
- Roof:Composition
- Year built:2014
- Building area:2,311 sq. ft.
- Lot area:0.23 Acres
Schools
- High school:Millard West
- Middle school:Russell
- Elementary school:Ackerman
Utilities
- Water:Public
- Sewer:Public Sewer
Finances and disclosures
- Price:$475,000
- Price per sq. ft.:$205.54
- Tax amount:$6,327 (2024)
New listings near 5508 S 165th Street
- New
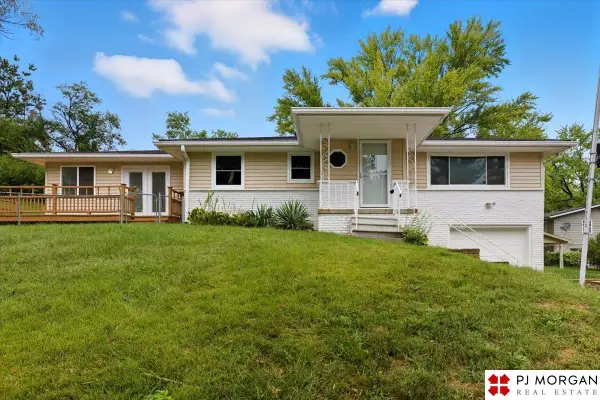 $285,000Active3 beds 2 baths2,216 sq. ft.
$285,000Active3 beds 2 baths2,216 sq. ft.8006 Groves Circle, Omaha, NE 68147
MLS# 22527465Listed by: PJ MORGAN REAL ESTATE - New
 $260,000Active3 beds 2 baths1,512 sq. ft.
$260,000Active3 beds 2 baths1,512 sq. ft.9021 Westridge Drive, Omaha, NE 68124
MLS# 22527467Listed by: BHHS AMBASSADOR REAL ESTATE - New
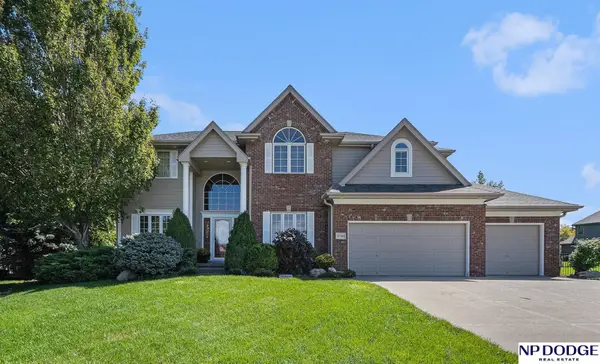 $650,000Active4 beds 4 baths3,614 sq. ft.
$650,000Active4 beds 4 baths3,614 sq. ft.19310 Nina Circle, Omaha, NE 68130
MLS# 22527471Listed by: NP DODGE RE SALES INC 148DODGE - New
 $500,000Active4 beds 4 baths3,703 sq. ft.
$500,000Active4 beds 4 baths3,703 sq. ft.17450 L Street, Omaha, NE 68135
MLS# 22527474Listed by: MERAKI REALTY GROUP - New
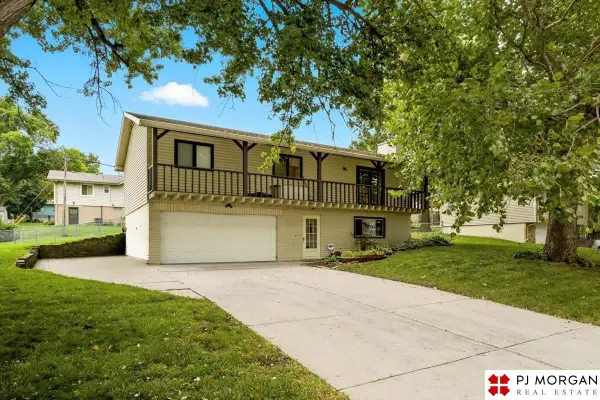 $280,000Active3 beds 3 baths1,806 sq. ft.
$280,000Active3 beds 3 baths1,806 sq. ft.5011 N 107th Street, Omaha, NE 68134
MLS# 22527475Listed by: PJ MORGAN REAL ESTATE - New
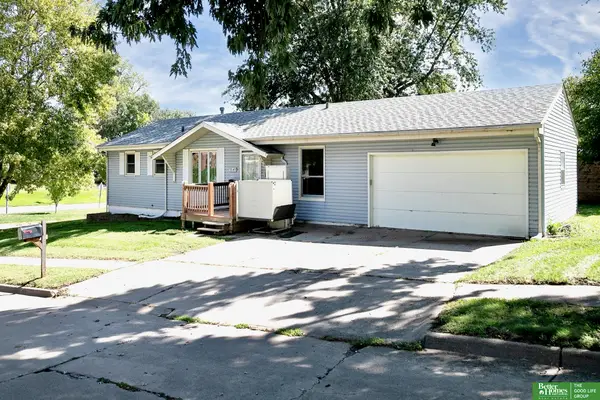 Listed by BHGRE$170,000Active2 beds 2 baths1,875 sq. ft.
Listed by BHGRE$170,000Active2 beds 2 baths1,875 sq. ft.9149 Fowler Avenue, Omaha, NE 68134
MLS# 22527454Listed by: BETTER HOMES AND GARDENS R.E. - New
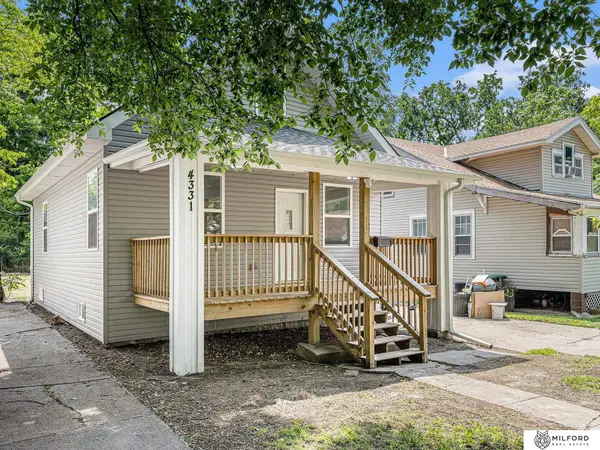 $150,000Active3 beds 1 baths1,024 sq. ft.
$150,000Active3 beds 1 baths1,024 sq. ft.4331 N 41st Street, Omaha, NE 68111
MLS# 22527455Listed by: MILFORD REAL ESTATE - New
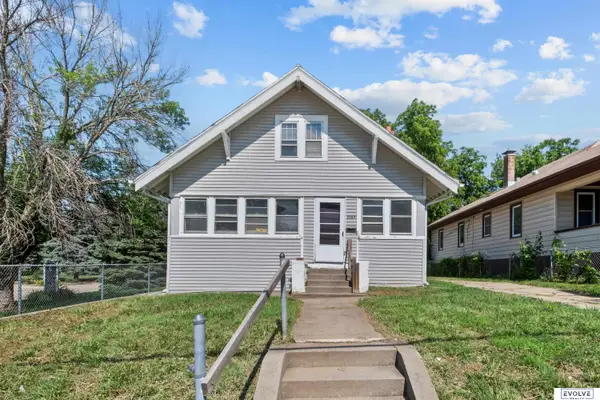 $174,500Active3 beds 1 baths1,522 sq. ft.
$174,500Active3 beds 1 baths1,522 sq. ft.3109 N 45th Street, Omaha, NE 68104
MLS# 22527458Listed by: EVOLVE REALTY - New
 $575,000Active5 beds 4 baths3,486 sq. ft.
$575,000Active5 beds 4 baths3,486 sq. ft.17637 Monroe Street, Omaha, NE 68135
MLS# 22525274Listed by: BHHS AMBASSADOR REAL ESTATE - New
 $689,900Active5 beds 4 baths2,982 sq. ft.
$689,900Active5 beds 4 baths2,982 sq. ft.691 J E George Boulevard, Omaha, NE 68132
MLS# 22527420Listed by: BHHS AMBASSADOR REAL ESTATE
