5703 S 163rd Avenue, Omaha, NE 68135
Local realty services provided by:Better Homes and Gardens Real Estate The Good Life Group
5703 S 163rd Avenue,Omaha, NE 68135
$439,500
- 4 Beds
- 3 Baths
- - sq. ft.
- Single family
- Sold
Listed by:april williams
Office:bhhs ambassador real estate
MLS#:22523871
Source:NE_OABR
Sorry, we are unable to map this address
Price summary
- Price:$439,500
- Monthly HOA dues:$8.75
About this home
Open Sunday, Sept 7th 1-3pm! Exceptional walkout ranch on an amazing, treed lot in Quail Hollow! You’ll love sitting out on your screened-in porch with no back neighbors! The sellers have taken such great care of the home & it shows so well. Open & functional floor plan w/ cathedral ceilings & features that were ahead of their time. Spacious eat-in kitchen w/ island, tons of cabinets, granite, hardwood floors, & walk-in pantry. Oversized family room w/ gas fireplace. Hard to find formal dining room. Nicely sized primary suite w/ whirlpool, separate shower room, & large walk-in closet. There are still even 2 additional bedrooms on the main floor w/ one having access to entry. Fully finished lower level w/ 4th bedroom, 3rd bathroom, exercise area, & huge rec room space w/ walk up wetbar. The walkout lower level lets in so much natural sunlight and step out on your paver patio & fully fenced yard. You won’t want to miss out on seeing this home in person!
Contact an agent
Home facts
- Year built:2003
- Listing ID #:22523871
- Added:67 day(s) ago
- Updated:October 29, 2025 at 06:12 AM
Rooms and interior
- Bedrooms:4
- Total bathrooms:3
- Full bathrooms:2
Heating and cooling
- Cooling:Central Air
- Heating:Forced Air
Structure and exterior
- Roof:Composition
- Year built:2003
Schools
- High school:Millard West
- Middle school:Russell
- Elementary school:Ackerman
Utilities
- Water:Public
- Sewer:Public Sewer
Finances and disclosures
- Price:$439,500
- Tax amount:$6,745 (2024)
New listings near 5703 S 163rd Avenue
- New
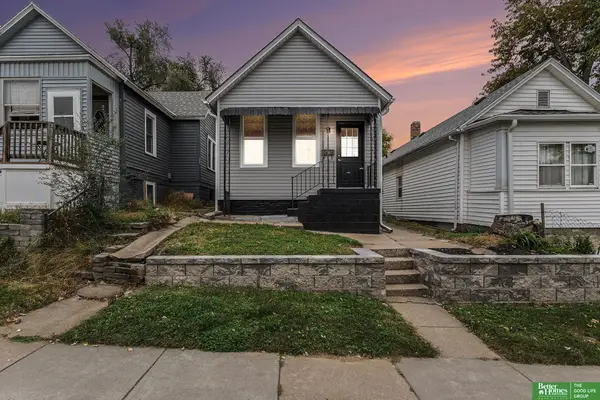 Listed by BHGRE$165,000Active1 beds 1 baths804 sq. ft.
Listed by BHGRE$165,000Active1 beds 1 baths804 sq. ft.5239 S 21st Street, Omaha, NE 68107
MLS# 22531030Listed by: BETTER HOMES AND GARDENS R.E. - New
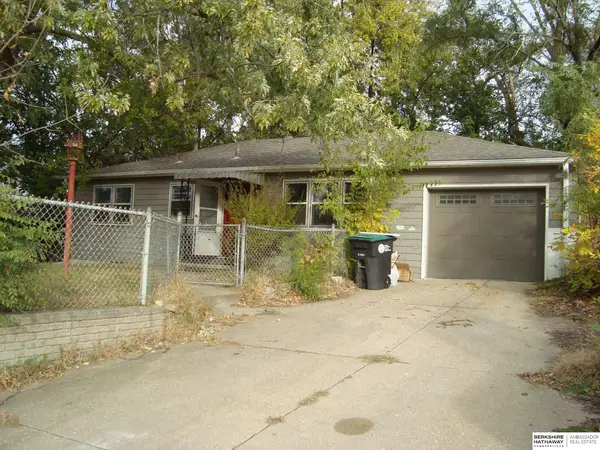 $149,900Active3 beds 1 baths1,596 sq. ft.
$149,900Active3 beds 1 baths1,596 sq. ft.4909 N 60th Street, Omaha, NE 68104
MLS# 22531017Listed by: BHHS AMBASSADOR REAL ESTATE - New
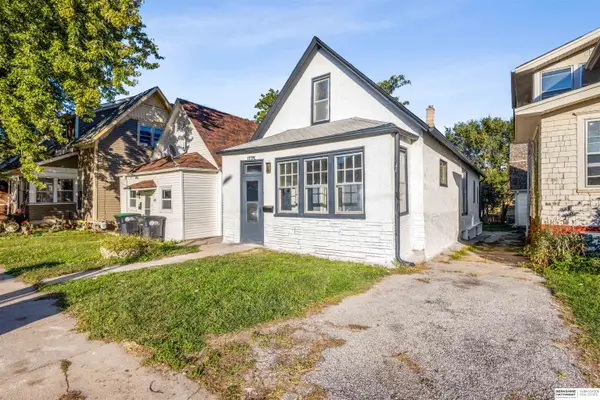 $199,250Active4 beds 2 baths1,680 sq. ft.
$199,250Active4 beds 2 baths1,680 sq. ft.1775 S 9th Street, Omaha, NE 68108
MLS# 22531020Listed by: BHHS AMBASSADOR REAL ESTATE - New
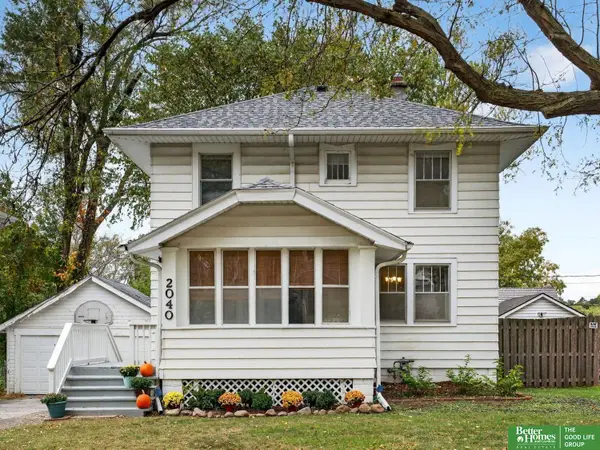 Listed by BHGRE$310,000Active3 beds 2 baths1,596 sq. ft.
Listed by BHGRE$310,000Active3 beds 2 baths1,596 sq. ft.2040 N 50 Avenue, Omaha, NE 68104
MLS# 22530148Listed by: BETTER HOMES AND GARDENS R.E. - New
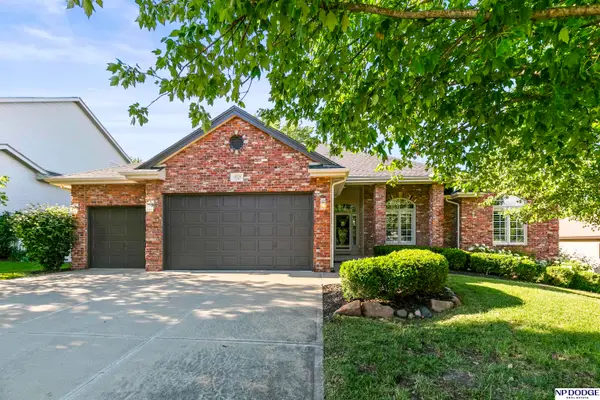 $500,000Active4 beds 7 baths3,368 sq. ft.
$500,000Active4 beds 7 baths3,368 sq. ft.19726 K Street, Omaha, NE 68135
MLS# 22530981Listed by: NP DODGE RE SALES INC 148DODGE - New
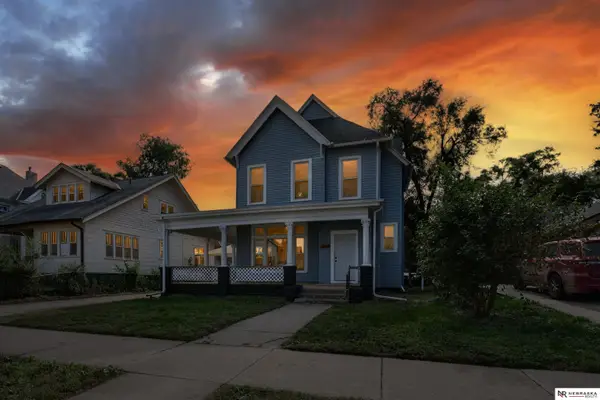 $298,500Active5 beds 2 baths2,075 sq. ft.
$298,500Active5 beds 2 baths2,075 sq. ft.1819 Binney Street, Omaha, NE 68110
MLS# 22530988Listed by: NEBRASKA REALTY - New
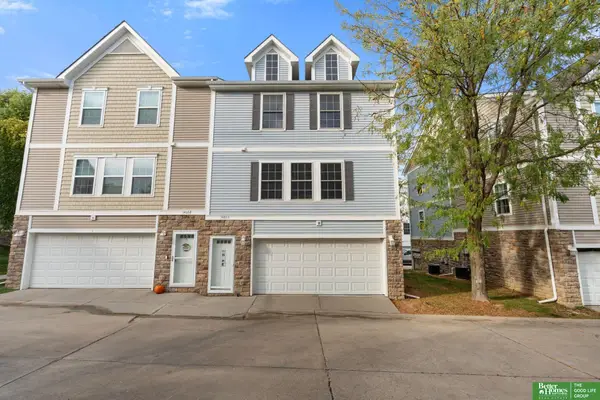 Listed by BHGRE$215,000Active2 beds 2 baths1,056 sq. ft.
Listed by BHGRE$215,000Active2 beds 2 baths1,056 sq. ft.14664 Taylor Plaza, Omaha, NE 68116
MLS# 22530993Listed by: BETTER HOMES AND GARDENS R.E. - New
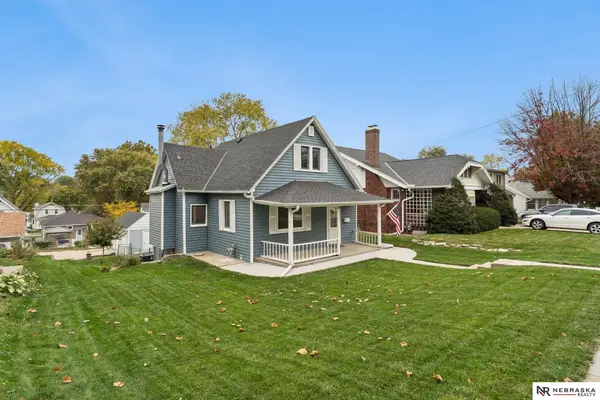 $225,000Active2 beds 2 baths1,353 sq. ft.
$225,000Active2 beds 2 baths1,353 sq. ft.2134 S 35th Street, Omaha, NE 68105
MLS# 22530997Listed by: NEBRASKA REALTY - New
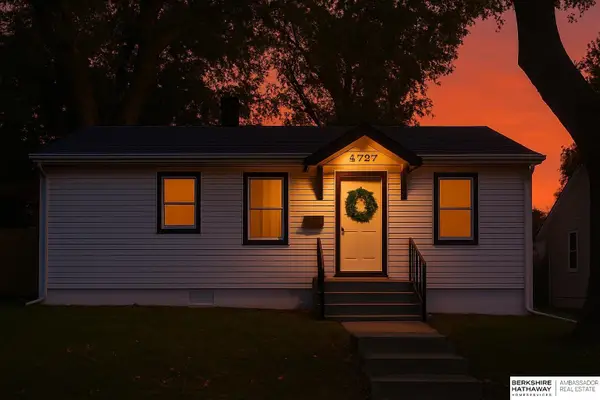 $165,000Active3 beds 1 baths950 sq. ft.
$165,000Active3 beds 1 baths950 sq. ft.4727 N 38th Street, Omaha, NE 68111
MLS# 22530975Listed by: BHHS AMBASSADOR REAL ESTATE - New
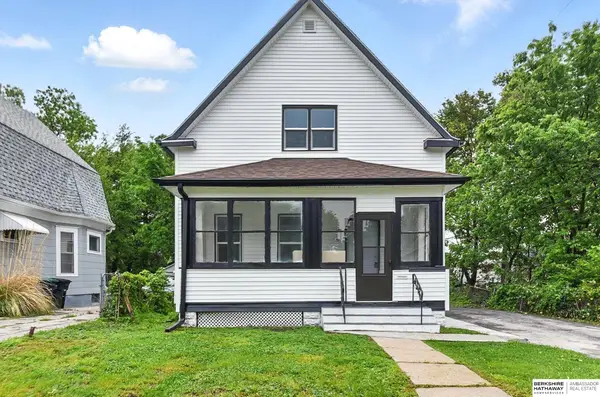 $184,900Active3 beds 2 baths1,399 sq. ft.
$184,900Active3 beds 2 baths1,399 sq. ft.2909 N 26 Street, Omaha, NE 68111
MLS# 22530977Listed by: BHHS AMBASSADOR REAL ESTATE
