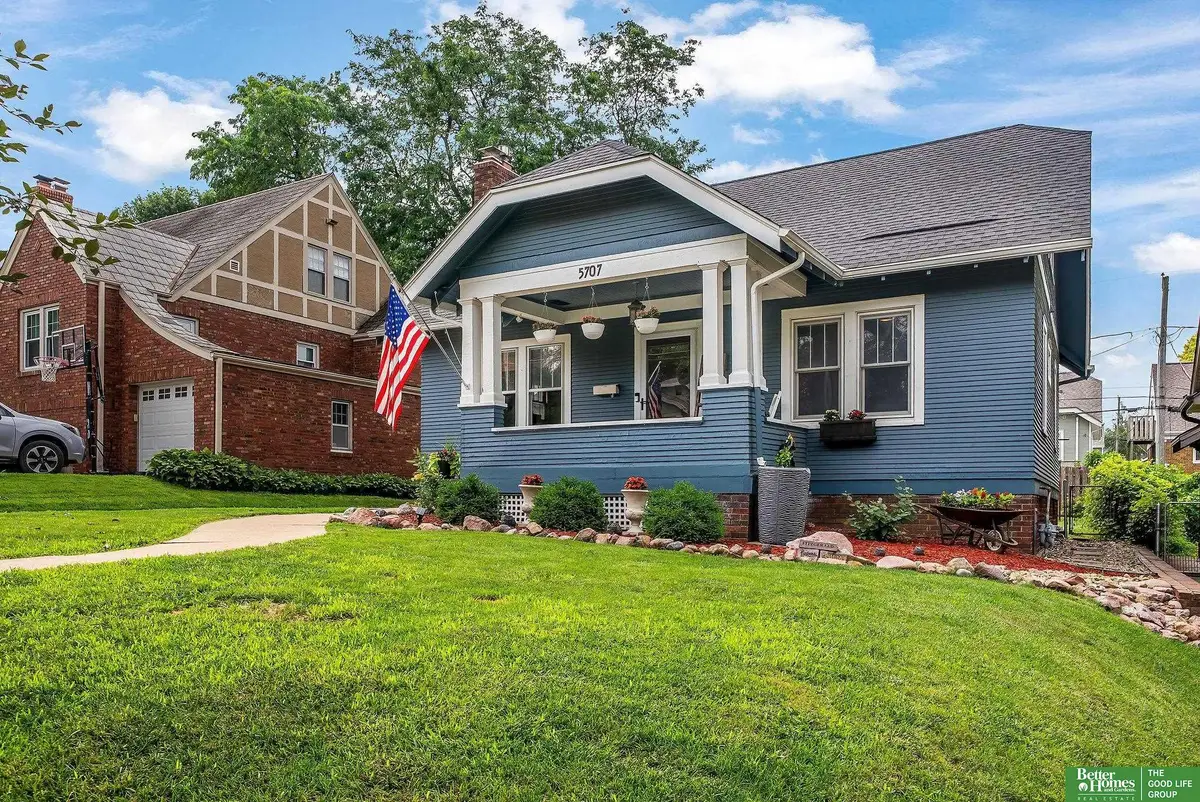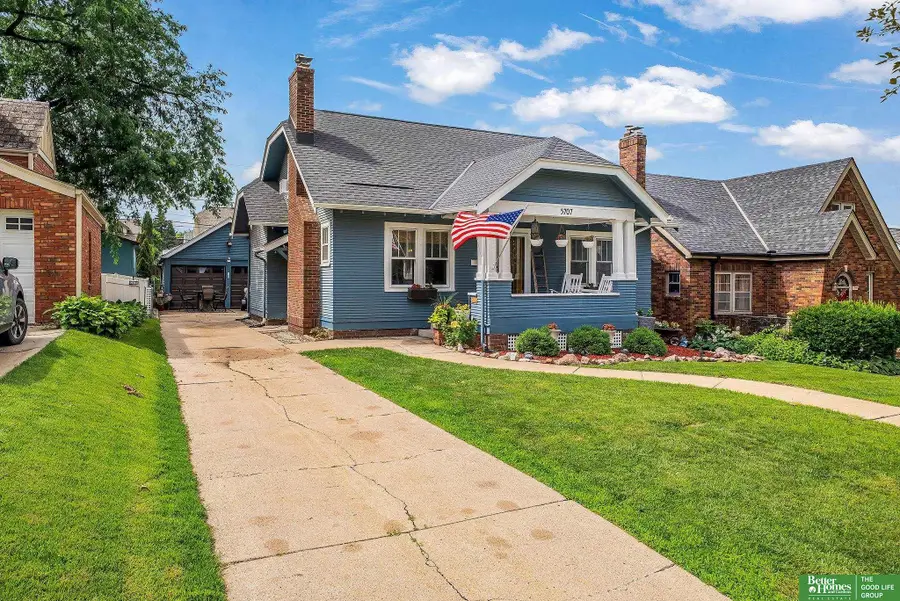5707 Pacific Street, Omaha, NE 68106
Local realty services provided by:Better Homes and Gardens Real Estate The Good Life Group



5707 Pacific Street,Omaha, NE 68106
$360,000
- 3 Beds
- 2 Baths
- 1,670 sq. ft.
- Single family
- Pending
Listed by:
- angie podollbetter homes and gardens r.e.
MLS#:22518097
Source:NE_OABR
Price summary
- Price:$360,000
- Price per sq. ft.:$215.57
About this home
Welcome home to this charming nearly century old bungalow in highly sought after Aksarben. Pre-inspec & move in ready. This home features gorgeous hdwd floors throughout the main level. Cozy up in the lvng room w/the brick faced gas fireplace. Spacious formal dining rm leading out to the pergola covered deck. For more outdoor entertaining, hang out on the covered front porch & enjoy all the neighborhood has to offer. In the kitchen, you will love the abundance of cabinet storage, ss applcs & double oven. 2 beds on the main level & original honeycomb tile flooring in the main bath. On the 2nd level you will find a spacious primary bed & 3/4 bath w/sitting rm/offc nook. Storage galore in the laundry room and the 2 car detached garage. New roof in 2023. New sewer line.3 Rain barrels, washer/dryer, water softener, Ring doorbells/cameras & deep freeze will stay. Just minutes away to everything Midtown has to offer: Aksarben Village, Elmwood Park, UNO, UNMC, Blackstone & Dundee.
Contact an agent
Home facts
- Year built:1926
- Listing Id #:22518097
- Added:38 day(s) ago
- Updated:August 10, 2025 at 07:23 AM
Rooms and interior
- Bedrooms:3
- Total bathrooms:2
- Full bathrooms:1
- Living area:1,670 sq. ft.
Heating and cooling
- Cooling:Central Air
- Heating:Forced Air
Structure and exterior
- Roof:Composition
- Year built:1926
- Building area:1,670 sq. ft.
- Lot area:0.17 Acres
Schools
- High school:Central
- Middle school:Lewis and Clark
- Elementary school:Washington
Utilities
- Water:Public
- Sewer:Public Sewer
Finances and disclosures
- Price:$360,000
- Price per sq. ft.:$215.57
- Tax amount:$5,191 (2024)
New listings near 5707 Pacific Street
- New
 $305,000Active3 beds 2 baths1,464 sq. ft.
$305,000Active3 beds 2 baths1,464 sq. ft.11105 Monroe Street, Omaha, NE 68137
MLS# 22523003Listed by: BHHS AMBASSADOR REAL ESTATE - Open Sun, 1 to 3pmNew
 $250,000Active3 beds 2 baths1,627 sq. ft.
$250,000Active3 beds 2 baths1,627 sq. ft.7314 S 174th Street, Omaha, NE 68136
MLS# 22523005Listed by: MERAKI REALTY GROUP - New
 $135,000Active3 beds 2 baths1,392 sq. ft.
$135,000Active3 beds 2 baths1,392 sq. ft.712 Bancroft Street, Omaha, NE 68108
MLS# 22523008Listed by: REALTY ONE GROUP STERLING - Open Sat, 1 to 3pmNew
 $269,900Active2 beds 2 baths1,074 sq. ft.
$269,900Active2 beds 2 baths1,074 sq. ft.14418 Saratoga Plaza, Omaha, NE 68116
MLS# 22523011Listed by: LIBERTY CORE REAL ESTATE - New
 $180,000Active2 beds 1 baths924 sq. ft.
$180,000Active2 beds 1 baths924 sq. ft.7610 Cass Street, Omaha, NE 68114
MLS# 22523016Listed by: ELKHORN REALTY GROUP - New
 $270,000Active3 beds 3 baths1,773 sq. ft.
$270,000Active3 beds 3 baths1,773 sq. ft.4825 Polk Street, Omaha, NE 68117
MLS# 22522974Listed by: BETTER HOMES AND GARDENS R.E. - New
 $341,900Active3 beds 3 baths1,640 sq. ft.
$341,900Active3 beds 3 baths1,640 sq. ft.21063 Jefferson Street, Elkhorn, NE 68022
MLS# 22522976Listed by: CELEBRITY HOMES INC - Open Sun, 12 to 2pmNew
 $289,000Active3 beds 3 baths1,518 sq. ft.
$289,000Active3 beds 3 baths1,518 sq. ft.5712 S 110th Circle, Omaha, NE 68137
MLS# 22522977Listed by: REALTY ONE GROUP STERLING - New
 $344,400Active3 beds 3 baths1,640 sq. ft.
$344,400Active3 beds 3 baths1,640 sq. ft.21051 Jefferson Street, Elkhorn, NE 68022
MLS# 22522980Listed by: CELEBRITY HOMES INC - New
 $545,000Active12 beds 6 baths
$545,000Active12 beds 6 baths1039 Park Avenue, Omaha, NE 68105
MLS# 22522983Listed by: NEXTHOME SIGNATURE REAL ESTATE
