5734 Willit Street, Omaha, NE 68152
Local realty services provided by:Better Homes and Gardens Real Estate The Good Life Group
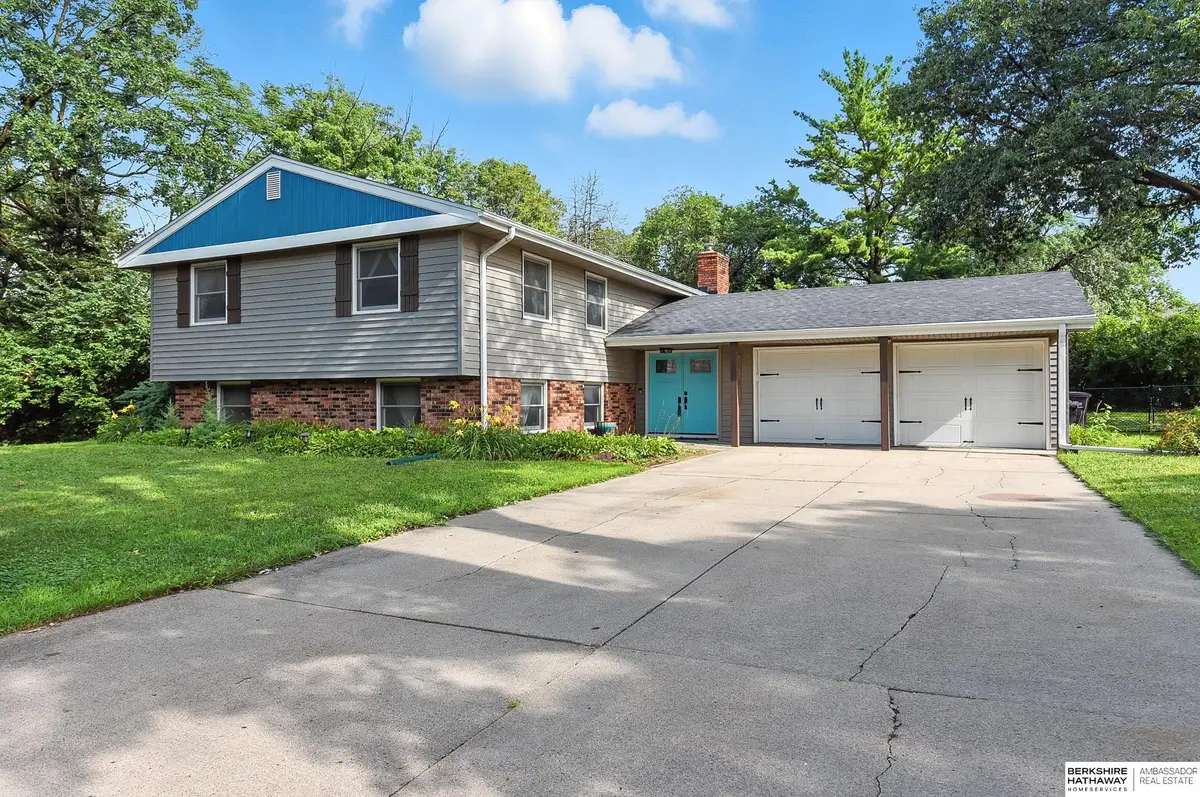
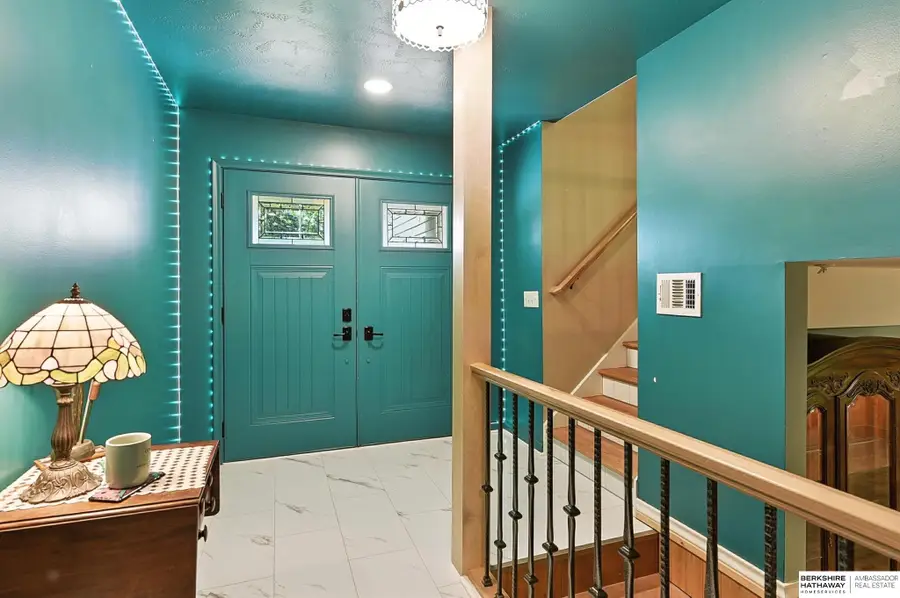
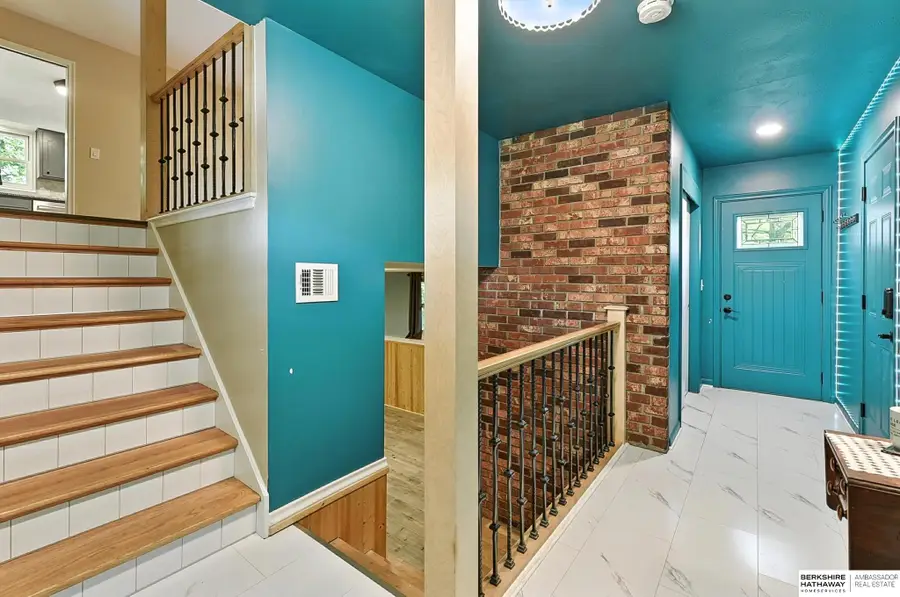
5734 Willit Street,Omaha, NE 68152
$387,000
- 3 Beds
- 3 Baths
- 2,368 sq. ft.
- Single family
- Pending
Listed by:rena herbert
Office:bhhs ambassador real estate
MLS#:22519992
Source:NE_OABR
Price summary
- Price:$387,000
- Price per sq. ft.:$163.43
About this home
Open House Saturday July 26th from 1-3 pm. Stunning Walkout Backing to Nature! This beautifully updated and meticulously maintained home is everything you've been waiting for! With 2 non- conforming bedrooms in the basement, this home is nestled on a tranquil .31-acre lot backing to lush woods, this home offers peace, privacy, and jaw-dropping curb appeal with brand new garage doors, double-door entry, and a brand new roof. Step inside to experience the WOW factor, open floor plan, newly stained deck, updated flooring, and modern industrial lighting throughout. The spacious living and dining rooms flow seamlessly into an updated kitchen, making entertaining a breeze. *All new sliders *Fresh exterior with vinyl siding & beautiful landscaping *Finished walkout basement with fireplace *Sprinkler system and loads of storage *Refrigerator, washer & dryer stay! This home blends classic Pottery Barn charm with fresh, modern finishes. a rare find that won't last long.
Contact an agent
Home facts
- Year built:1966
- Listing Id #:22519992
- Added:27 day(s) ago
- Updated:August 10, 2025 at 07:23 AM
Rooms and interior
- Bedrooms:3
- Total bathrooms:3
- Full bathrooms:1
- Living area:2,368 sq. ft.
Heating and cooling
- Cooling:Central Air
- Heating:Forced Air, Hot Water
Structure and exterior
- Roof:Composition
- Year built:1966
- Building area:2,368 sq. ft.
- Lot area:0.32 Acres
Schools
- High school:Northwest
- Middle school:Hale
- Elementary school:Springville
Utilities
- Water:Public
- Sewer:Public Sewer
Finances and disclosures
- Price:$387,000
- Price per sq. ft.:$163.43
- Tax amount:$4,204 (2024)
New listings near 5734 Willit Street
- New
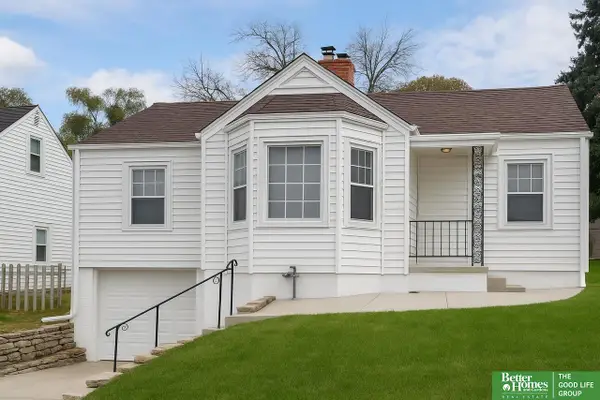 $230,000Active2 beds 2 baths1,111 sq. ft.
$230,000Active2 beds 2 baths1,111 sq. ft.6336 William Street, Omaha, NE 68106
MLS# 22523084Listed by: BETTER HOMES AND GARDENS R.E. - New
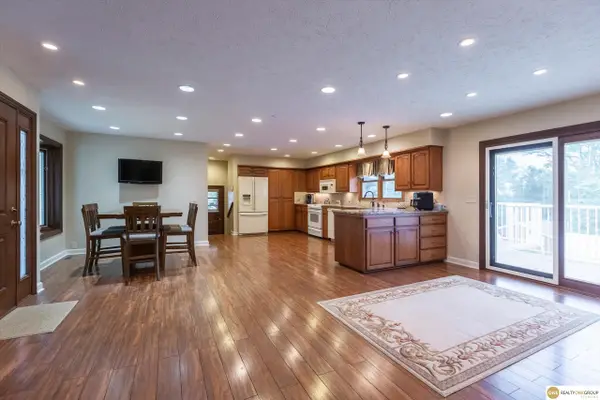 $590,000Active3 beds 3 baths3,029 sq. ft.
$590,000Active3 beds 3 baths3,029 sq. ft.10919 N 69 Street, Omaha, NE 68152-1433
MLS# 22523085Listed by: REALTY ONE GROUP STERLING - New
 $711,000Active4 beds 5 baths5,499 sq. ft.
$711,000Active4 beds 5 baths5,499 sq. ft.3430 S 161st Circle, Omaha, NE 68130
MLS# 22522629Listed by: BHHS AMBASSADOR REAL ESTATE - Open Sun, 1 to 3pmNew
 $850,000Active5 beds 6 baths5,156 sq. ft.
$850,000Active5 beds 6 baths5,156 sq. ft.1901 S 182nd Circle, Omaha, NE 68130
MLS# 22523076Listed by: EVOLVE REALTY - New
 $309,000Active3 beds 2 baths1,460 sq. ft.
$309,000Active3 beds 2 baths1,460 sq. ft.19467 Gail Avenue, Omaha, NE 68135
MLS# 22523077Listed by: BHHS AMBASSADOR REAL ESTATE - New
 $222,222Active4 beds 2 baths1,870 sq. ft.
$222,222Active4 beds 2 baths1,870 sq. ft.611 N 48th Street, Omaha, NE 68132
MLS# 22523060Listed by: REAL BROKER NE, LLC - New
 $265,000Active3 beds 2 baths1,546 sq. ft.
$265,000Active3 beds 2 baths1,546 sq. ft.8717 C Street, Omaha, NE 68124
MLS# 22523063Listed by: MERAKI REALTY GROUP - Open Sat, 11am to 1pmNew
 $265,000Active3 beds 2 baths1,310 sq. ft.
$265,000Active3 beds 2 baths1,310 sq. ft.6356 S 137th Street, Omaha, NE 68137
MLS# 22523068Listed by: BHHS AMBASSADOR REAL ESTATE - New
 $750,000Active4 beds 4 baths4,007 sq. ft.
$750,000Active4 beds 4 baths4,007 sq. ft.13407 Seward Street, Omaha, NE 68154
MLS# 22523067Listed by: LIBERTY CORE REAL ESTATE - New
 $750,000Active3 beds 4 baths1,987 sq. ft.
$750,000Active3 beds 4 baths1,987 sq. ft.1147 Leavenworth Street, Omaha, NE 68102
MLS# 22523069Listed by: BHHS AMBASSADOR REAL ESTATE
