5815 N 159th Street, Omaha, NE 68116
Local realty services provided by:Better Homes and Gardens Real Estate The Good Life Group
5815 N 159th Street,Omaha, NE 68116
$440,000
- 4 Beds
- 3 Baths
- 2,514 sq. ft.
- Townhouse
- Active
Listed by:deb gustafson
Office:bhhs ambassador real estate
MLS#:22528518
Source:NE_OABR
Price summary
- Price:$440,000
- Price per sq. ft.:$175.02
- Monthly HOA dues:$135
About this home
This exceptional home is the perfect way to “downsize” to main floor living without giving up the space you need! The west-facing home has a welcoming and shaded front porch – perfect for morning coffee! The open floor plan is so inviting with vaulted ceilings, beautiful built-ins, lots of natural light and room to entertain family and friends. The spacious living room is the focal point of the home opening to the elegant kitchen with SS appliances, breakfast bar, pantry and granite countertops. It connects to a dining room and walk-out covered deck. The primary suite offers a luxurious retreat with double sinks, tile shower and large walk-in closet. A 2nd bedroom and bathroom on the main floor are perfect for guests or a home office. The finished lower level has a rec room, 2 additional bedrooms, ¾ bathroom and tons of storage space. It’s a perfect space to host out-of-town guests or family for the holidays! Copper Ridge is a very active neighborhood, and dues cover snow and lawn care
Contact an agent
Home facts
- Year built:2012
- Listing ID #:22528518
- Added:1 day(s) ago
- Updated:October 27, 2025 at 03:44 PM
Rooms and interior
- Bedrooms:4
- Total bathrooms:3
- Full bathrooms:2
- Living area:2,514 sq. ft.
Heating and cooling
- Cooling:Central Air
- Heating:Forced Air
Structure and exterior
- Roof:Composition
- Year built:2012
- Building area:2,514 sq. ft.
- Lot area:0.15 Acres
Schools
- High school:Westview
- Middle school:Alfonza W. Davis
- Elementary school:Saddlebrook
Utilities
- Water:Public
- Sewer:Public Sewer
Finances and disclosures
- Price:$440,000
- Price per sq. ft.:$175.02
- Tax amount:$5,834 (2024)
New listings near 5815 N 159th Street
- New
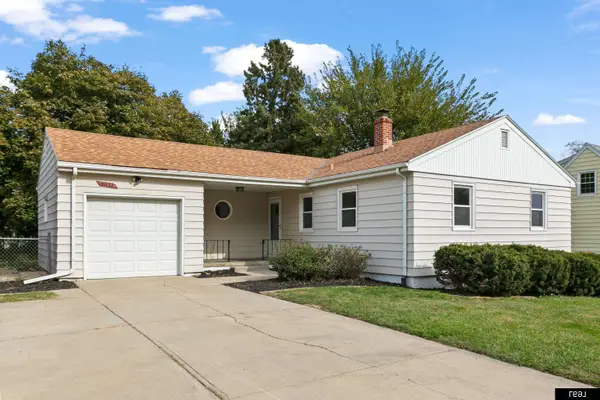 $225,000Active3 beds 1 baths1,816 sq. ft.
$225,000Active3 beds 1 baths1,816 sq. ft.4032 Mary Street, Omaha, NE 68112
MLS# 22530878Listed by: REAL BROKER NE, LLC - New
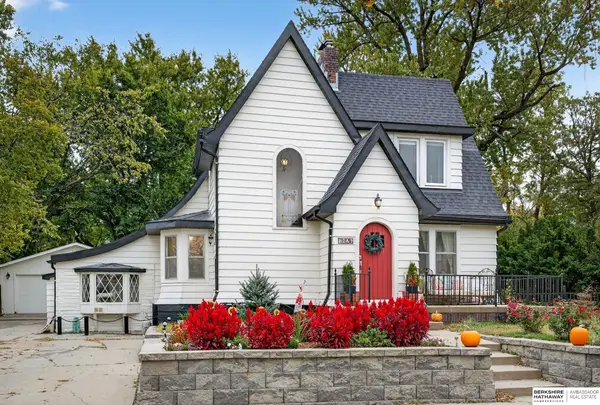 $375,000Active4 beds 3 baths2,455 sq. ft.
$375,000Active4 beds 3 baths2,455 sq. ft.7826 Military Avenue, Omaha, NE 68134
MLS# 22530882Listed by: BHHS AMBASSADOR REAL ESTATE - New
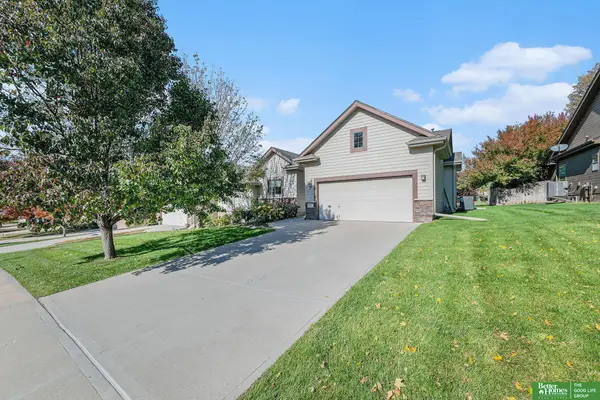 Listed by BHGRE$354,000Active2 beds 2 baths1,466 sq. ft.
Listed by BHGRE$354,000Active2 beds 2 baths1,466 sq. ft.17302 Emmet Street, Omaha, NE 68116
MLS# 22530885Listed by: BETTER HOMES AND GARDENS R.E. - New
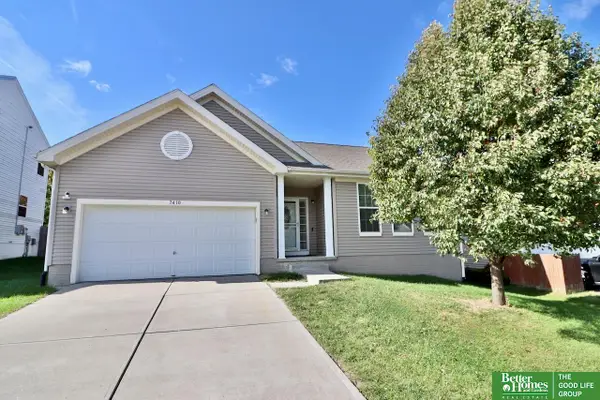 Listed by BHGRE$295,000Active3 beds 3 baths1,460 sq. ft.
Listed by BHGRE$295,000Active3 beds 3 baths1,460 sq. ft.7410 N 89th Avenue, Omaha, NE 68122
MLS# 22530861Listed by: BETTER HOMES AND GARDENS R.E. - Open Sun, 1 to 3pmNew
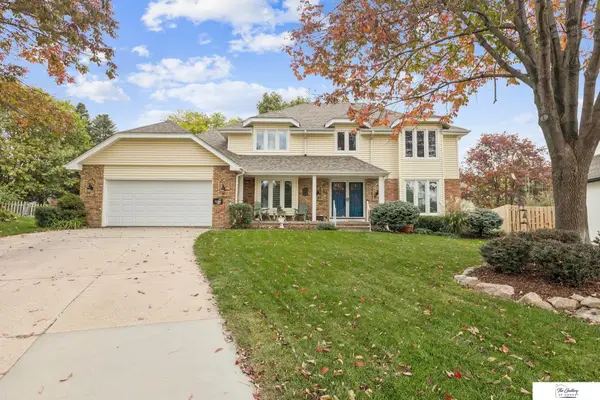 $475,000Active4 beds 3 baths2,872 sq. ft.
$475,000Active4 beds 3 baths2,872 sq. ft.16326 Wright Circle, Omaha, NE 68130
MLS# 22530866Listed by: THE GALLERY OF HOMES - New
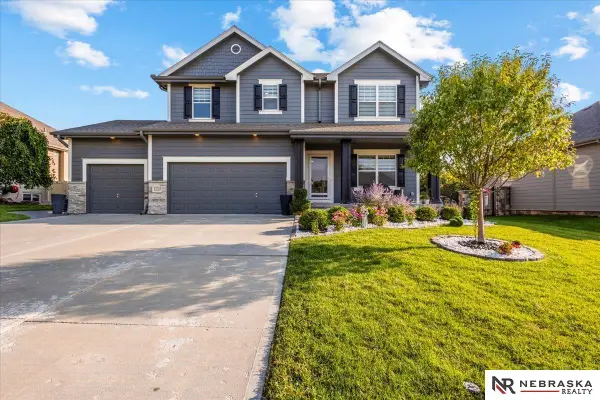 $465,000Active4 beds 3 baths2,516 sq. ft.
$465,000Active4 beds 3 baths2,516 sq. ft.15219 Norwick Drive, Omaha, NE 68116
MLS# 22530870Listed by: NEBRASKA REALTY - New
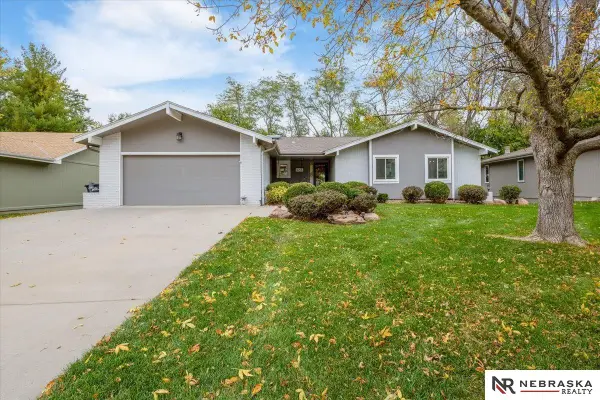 $400,000Active4 beds 3 baths3,317 sq. ft.
$400,000Active4 beds 3 baths3,317 sq. ft.14870 Shirley Street, Omaha, NE 68144
MLS# 22529651Listed by: NEBRASKA REALTY - New
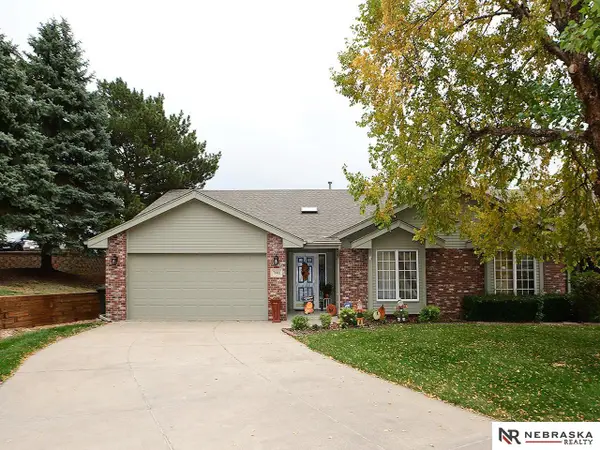 $315,000Active2 beds 2 baths1,372 sq. ft.
$315,000Active2 beds 2 baths1,372 sq. ft.7001 S 156th Avenue Circle, Omaha, NE 68136
MLS# 22530854Listed by: NEBRASKA REALTY - New
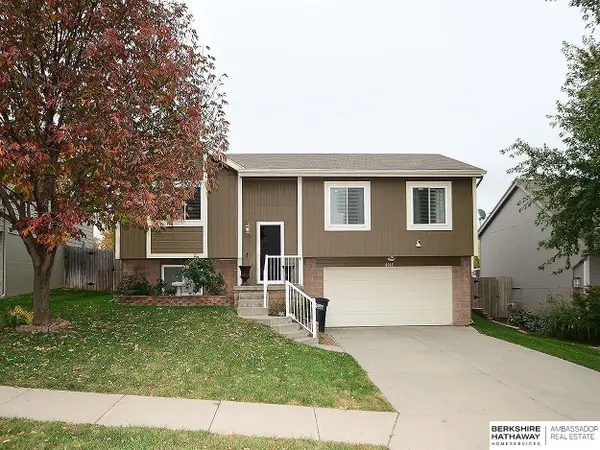 $265,000Active3 beds 2 baths1,408 sq. ft.
$265,000Active3 beds 2 baths1,408 sq. ft.8915 N 76 Street, Omaha, NE 68122
MLS# 22530855Listed by: BHHS AMBASSADOR REAL ESTATE
