5825 Northwest Drive, Omaha, NE 68104
Local realty services provided by:Better Homes and Gardens Real Estate The Good Life Group
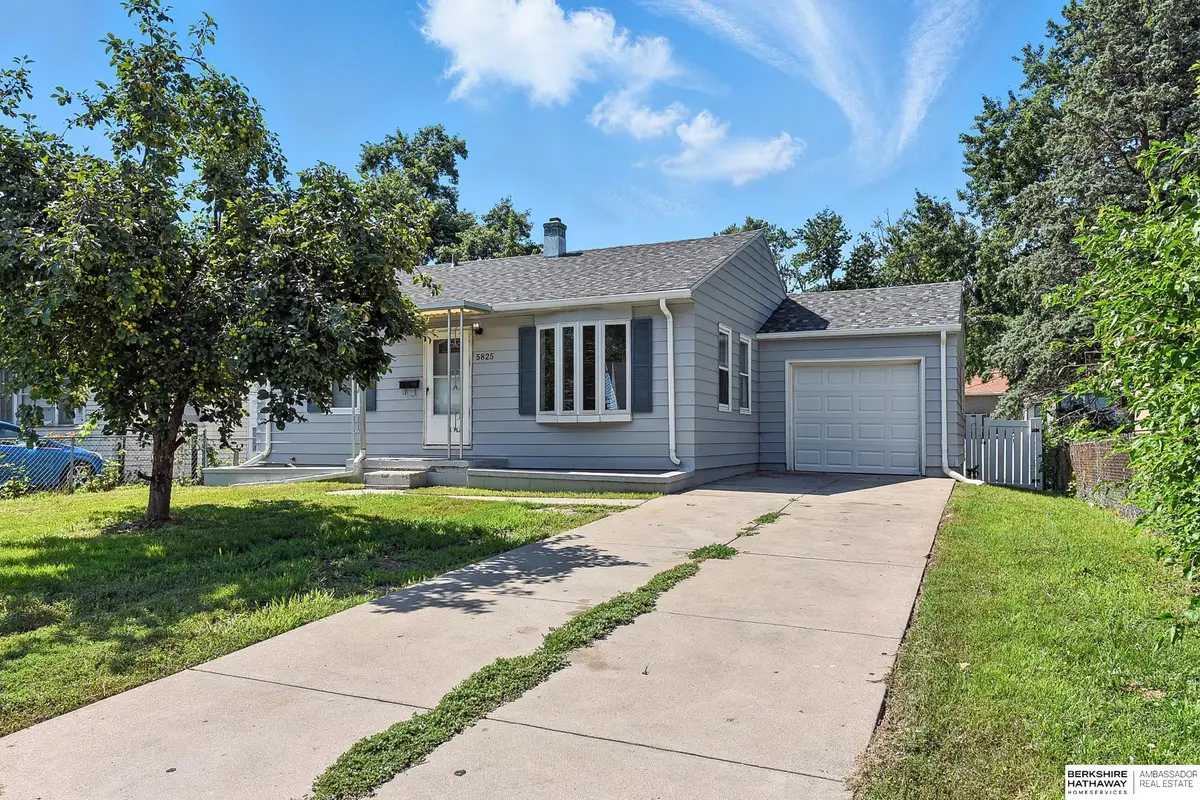
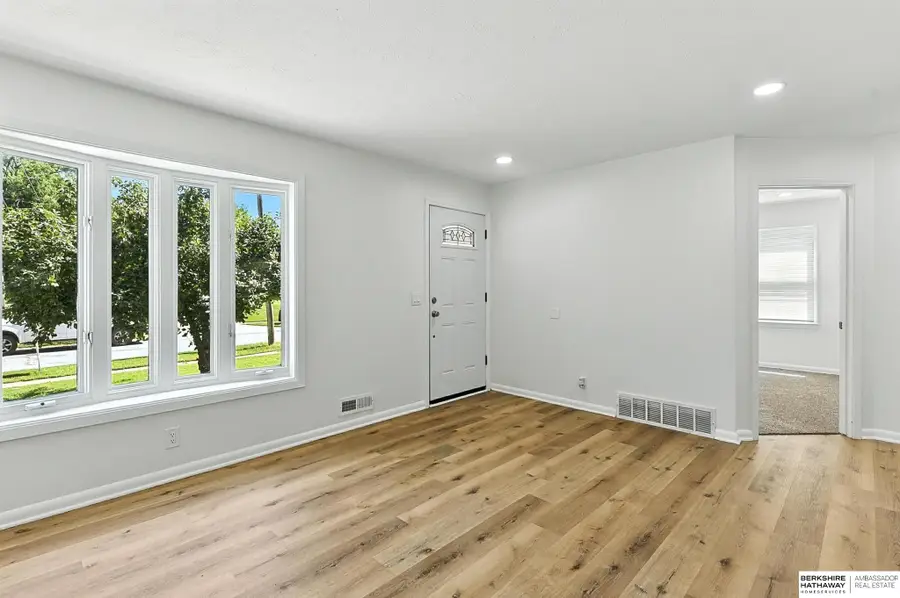
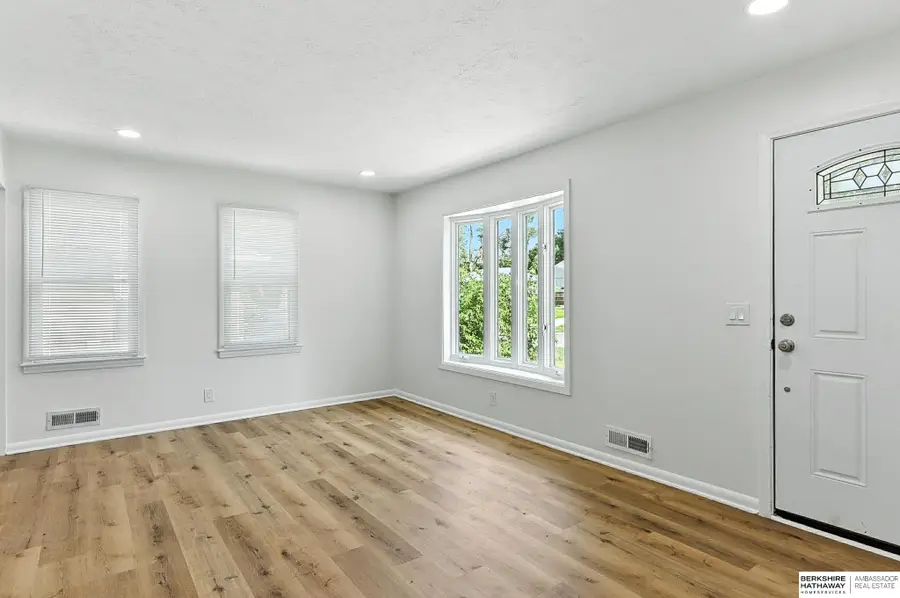
5825 Northwest Drive,Omaha, NE 68104
$229,900
- 3 Beds
- 3 Baths
- 1,400 sq. ft.
- Single family
- Active
Listed by:britney boltinghouse
Office:bhhs ambassador real estate
MLS#:22519017
Source:NE_OABR
Price summary
- Price:$229,900
- Price per sq. ft.:$164.21
About this home
Charming and completely refreshed from top to bottom, this adorable ranch-style home is move-in ready and full of updates! Step inside to discover brand new flooring, fresh finishes, and thoughtful updates throughout. Major improvements include a new HVAC system, air conditioner, water heater, roof, and electrical panel, offering peace of mind for years to come. The updated bathrooms and modern kitchen with all appliances included add comfort and convenience, while the fully fenced backyard provides the perfect outdoor space for relaxing, playing, or entertaining. Downstairs, you'll find additional finished space with bonus functionality and room to make it your own. Whether you're a first-time buyer or just looking for low-maintenance living, this home is ready to welcome its next owner with open arms.
Contact an agent
Home facts
- Year built:1954
- Listing Id #:22519017
- Added:35 day(s) ago
- Updated:August 10, 2025 at 02:32 PM
Rooms and interior
- Bedrooms:3
- Total bathrooms:3
- Full bathrooms:1
- Half bathrooms:1
- Living area:1,400 sq. ft.
Heating and cooling
- Cooling:Central Air
- Heating:Forced Air
Structure and exterior
- Year built:1954
- Building area:1,400 sq. ft.
- Lot area:0.15 Acres
Schools
- High school:Benson
- Middle school:Monroe
- Elementary school:Fontenelle
Utilities
- Water:Public
- Sewer:Public Sewer
Finances and disclosures
- Price:$229,900
- Price per sq. ft.:$164.21
- Tax amount:$2,294 (2024)
New listings near 5825 Northwest Drive
- New
 $326,900Active3 beds 3 baths1,761 sq. ft.
$326,900Active3 beds 3 baths1,761 sq. ft.11137 Craig Street, Omaha, NE 68142
MLS# 22523045Listed by: CELEBRITY HOMES INC - New
 $1,695,900Active2 beds 3 baths2,326 sq. ft.
$1,695,900Active2 beds 3 baths2,326 sq. ft.400 S Applied Parkway #A34, Omaha, NE 68154
MLS# 22523046Listed by: BHHS AMBASSADOR REAL ESTATE - New
 $369,500Active4 beds 3 baths2,765 sq. ft.
$369,500Active4 beds 3 baths2,765 sq. ft.7322 N 140 Avenue, Omaha, NE 68142
MLS# 22523053Listed by: BHHS AMBASSADOR REAL ESTATE - New
 $270,000Active3 beds 2 baths1,251 sq. ft.
$270,000Active3 beds 2 baths1,251 sq. ft.8830 Quest Street, Omaha, NE 68122
MLS# 22523057Listed by: MILFORD REAL ESTATE  $343,900Pending3 beds 3 baths1,640 sq. ft.
$343,900Pending3 beds 3 baths1,640 sq. ft.21079 Jefferson Street, Elkhorn, NE 68022
MLS# 22523028Listed by: CELEBRITY HOMES INC- New
 $324,900Active3 beds 3 baths1,640 sq. ft.
$324,900Active3 beds 3 baths1,640 sq. ft.11130 Craig Street, Omaha, NE 68142
MLS# 22523023Listed by: CELEBRITY HOMES INC - New
 $285,000Active3 beds 2 baths1,867 sq. ft.
$285,000Active3 beds 2 baths1,867 sq. ft.6530 Seward Street, Omaha, NE 68104
MLS# 22523024Listed by: BETTER HOMES AND GARDENS R.E. - New
 $325,400Active3 beds 3 baths1,640 sq. ft.
$325,400Active3 beds 3 baths1,640 sq. ft.11145 Craig Street, Omaha, NE 68142
MLS# 22523026Listed by: CELEBRITY HOMES INC - New
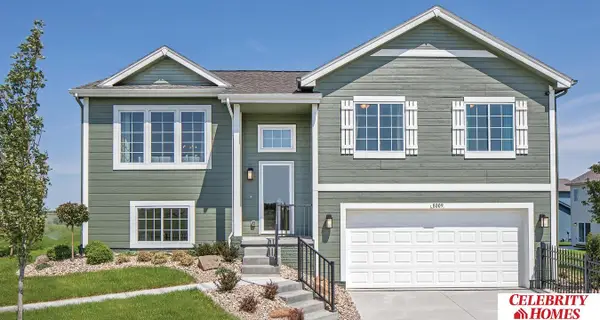 $342,400Active3 beds 3 baths1,640 sq. ft.
$342,400Active3 beds 3 baths1,640 sq. ft.21055 Jefferson Street, Elkhorn, NE 68022
MLS# 22523030Listed by: CELEBRITY HOMES INC - Open Sun, 12:30 to 2pmNew
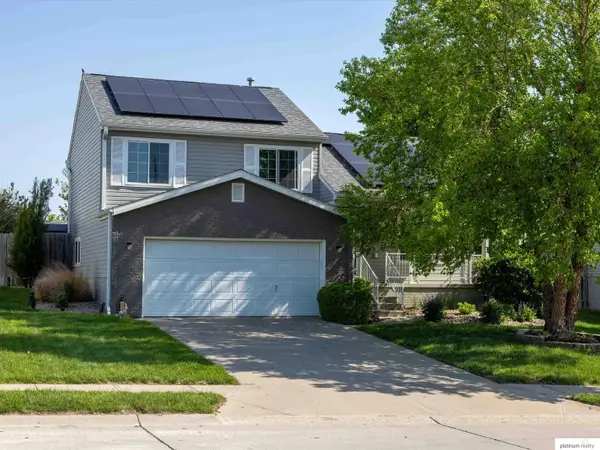 $310,000Active3 beds 2 baths1,323 sq. ft.
$310,000Active3 beds 2 baths1,323 sq. ft.16122 Birch Avenue, Omaha, NE 68136-0000
MLS# 22523031Listed by: PLATINUM REALTY LLC
