5901 N 159th Circle #3101, Omaha, NE 68116
Local realty services provided by:Better Homes and Gardens Real Estate The Good Life Group
5901 N 159th Circle #3101,Omaha, NE 68116
$475,000
- 4 Beds
- 3 Baths
- 3,004 sq. ft.
- Townhouse
- Active
Listed by:
- jake romerobetter homes and gardens r.e.
MLS#:22529445
Source:NE_OABR
Price summary
- Price:$475,000
- Price per sq. ft.:$158.12
- Monthly HOA dues:$584
About this home
Brand new Copper Ridge townhome in a serene location pairs luxury finishes with low maintenance living. The main level features an airy open plan under 12' ceilings, anchored by a floor to ceiling shiplap fireplace, with LVP flooring, custom windows, and a gourmet kitchen.The primary suite includes a spa like bath with dual sink vanity, tiled walk in shower, jetted tub, and private access to the covered composite deck. Main floor laundry adds everyday convenience. Never occupied and move in ready, the home offers modern appliances, LED lighting, and a stylish backsplash. The finished daylight lower level extends the space with a large great room and wet bar, two bedrooms, 3/4 bath, and generous storage. Premium finishes throughout balance elegance and function. HOA covers lawn care, snow removal, trash service and maintenance for easy living. AMA. Agent has Equity.
Contact an agent
Home facts
- Year built:2024
- Listing ID #:22529445
- Added:1 day(s) ago
- Updated:October 13, 2025 at 07:39 PM
Rooms and interior
- Bedrooms:4
- Total bathrooms:3
- Full bathrooms:2
- Living area:3,004 sq. ft.
Heating and cooling
- Cooling:Central Air
- Heating:Forced Air
Structure and exterior
- Year built:2024
- Building area:3,004 sq. ft.
Schools
- High school:Westview
- Middle school:Alfonza W. Davis
- Elementary school:Saddlebrook
Utilities
- Water:Public
- Sewer:Public Sewer
Finances and disclosures
- Price:$475,000
- Price per sq. ft.:$158.12
- Tax amount:$5,865 (2024)
New listings near 5901 N 159th Circle #3101
- New
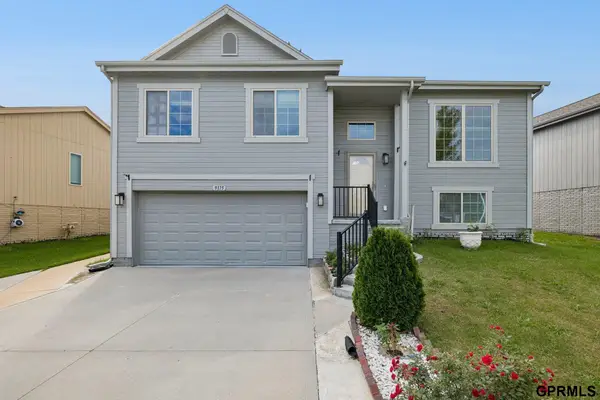 $309,999Active3 beds 3 baths1,453 sq. ft.
$309,999Active3 beds 3 baths1,453 sq. ft.9115 Potter Street, Omaha, NE 68122
MLS# 22529466Listed by: NEXTHOME SIGNATURE REAL ESTATE - New
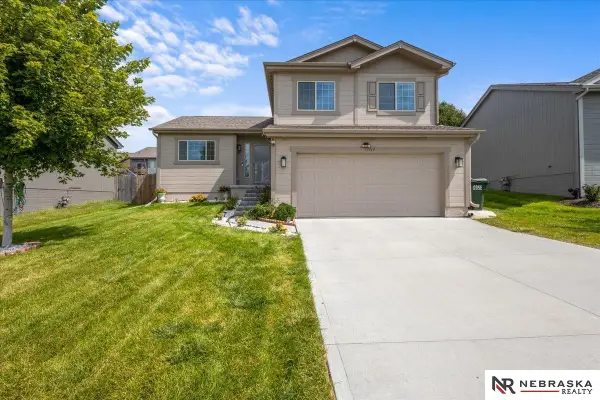 $324,400Active4 beds 3 baths1,873 sq. ft.
$324,400Active4 beds 3 baths1,873 sq. ft.7713 N 82nd Street, Omaha, NE 68122
MLS# 22529454Listed by: NEBRASKA REALTY - New
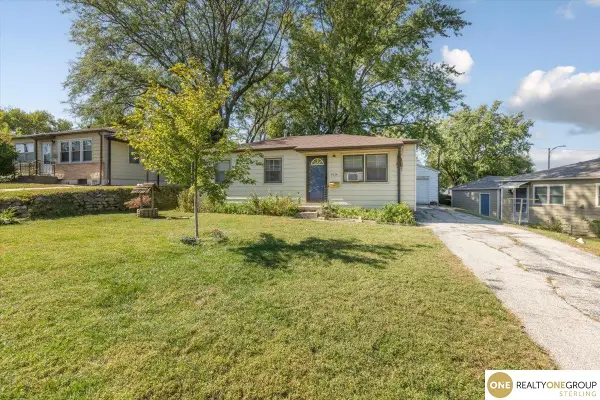 $155,000Active3 beds 1 baths840 sq. ft.
$155,000Active3 beds 1 baths840 sq. ft.4214 S 60th Avenue, Omaha, NE 68117
MLS# 22529459Listed by: REALTY ONE GROUP STERLING - New
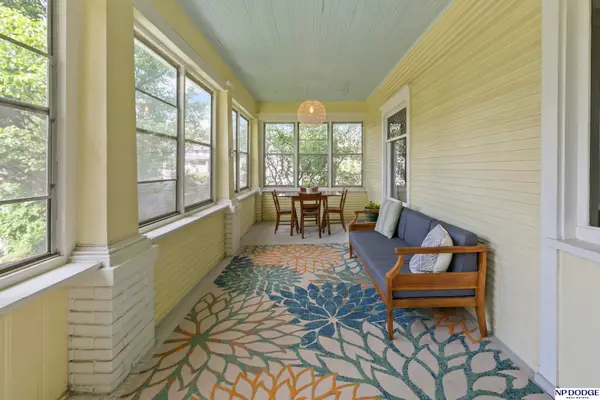 $225,000Active4 beds 2 baths2,008 sq. ft.
$225,000Active4 beds 2 baths2,008 sq. ft.4340 Miami Street, Omaha, NE 68104
MLS# 22529443Listed by: NP DODGE RE SALES INC 86DODGE - New
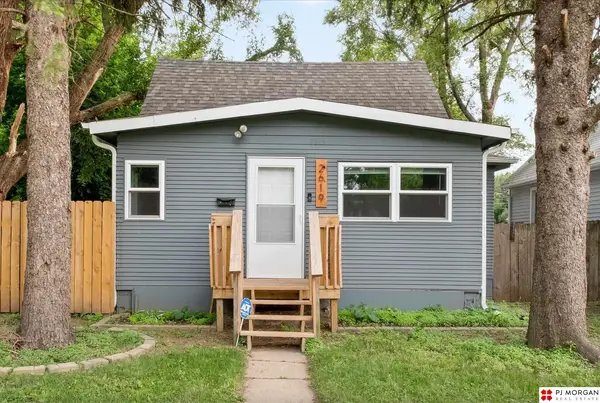 $195,000Active3 beds 1 baths1,063 sq. ft.
$195,000Active3 beds 1 baths1,063 sq. ft.2619 Fort Street, Omaha, NE 68111-0000
MLS# 22529438Listed by: PJ MORGAN REAL ESTATE - New
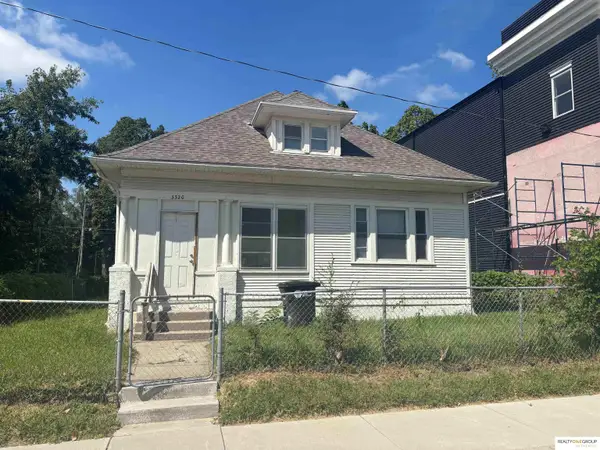 $135,000Active4 beds 1 baths1,029 sq. ft.
$135,000Active4 beds 1 baths1,029 sq. ft.3320 N 16th Street, Omaha, NE 68110
MLS# 22529425Listed by: REALTY ONE GROUP AUTHENTIC - New
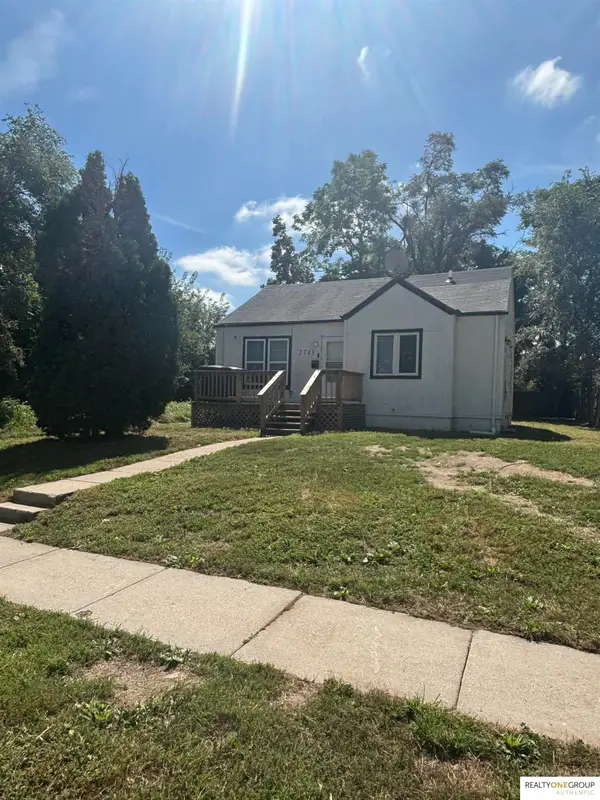 $105,000Active3 beds 1 baths740 sq. ft.
$105,000Active3 beds 1 baths740 sq. ft.2743 Camden Avenue, Omaha, NE 68111
MLS# 22529426Listed by: REALTY ONE GROUP AUTHENTIC - New
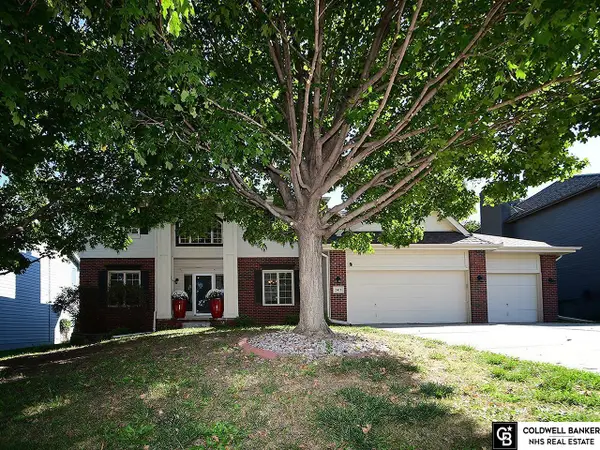 $425,000Active4 beds 4 baths3,500 sq. ft.
$425,000Active4 beds 4 baths3,500 sq. ft.5415 S 174th Avenue, Omaha, NE 68135
MLS# 22529402Listed by: COLDWELL BANKER NHS RE - New
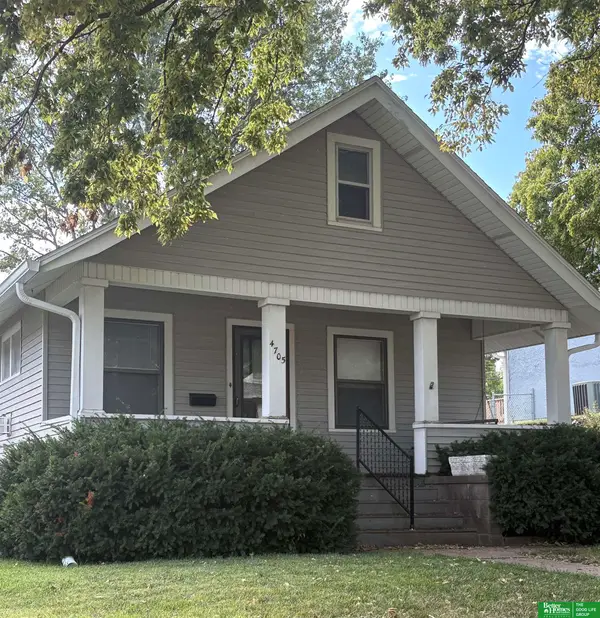 Listed by BHGRE$295,000Active4 beds 2 baths1,386 sq. ft.
Listed by BHGRE$295,000Active4 beds 2 baths1,386 sq. ft.4705 Cass Street, Omaha, NE 68131
MLS# 22529416Listed by: BETTER HOMES AND GARDENS R.E.
