4705 Cass Street, Omaha, NE 68131
Local realty services provided by:Better Homes and Gardens Real Estate The Good Life Group
4705 Cass Street,Omaha, NE 68131
$265,000
- 4 Beds
- 2 Baths
- 1,386 sq. ft.
- Single family
- Active
Listed by:
- Ron Rubin(402) 871 - 7621Better Homes and Gardens Real Estate The Good Life Group
MLS#:22529416
Source:NE_OABR
Price summary
- Price:$265,000
- Price per sq. ft.:$191.2
About this home
New Price..Convenient Dundee Location. Well Cared for Dundee Bungalow with inviting front porch. Within walking distance of UNMC , UNO, Dundee , Blackstone .Plus an easy drive or bus trip to downtown Omaha or Creighton and Benson area. The inviting front porch welcomes you to a Living room with gas fireplace and hardwood floors, Formal dining room with plenty of natural light. The Large updated kitchen with newer appliances and washer and dryer area. Two nice sized bedrooms on the main with adjorning bathroom. The lower level is partially finished with two bedrooms each with Egress windows and a three quarter bath. The additional area in the lower level could easily be finished into a family room or a second kitchen area. There is an unfinished second floor for either storage or possible loft area. The yard is partially fenced and is well maintained with a patio and 11 x 9 deck off kitchen. 24 x 16 garage has easy access off of alley and extra parking.
Contact an agent
Home facts
- Year built:1921
- Listing ID #:22529416
- Added:44 day(s) ago
- Updated:November 27, 2025 at 11:09 AM
Rooms and interior
- Bedrooms:4
- Total bathrooms:2
- Full bathrooms:1
- Living area:1,386 sq. ft.
Heating and cooling
- Cooling:Central Air
- Heating:Forced Air
Structure and exterior
- Roof:Composition
- Year built:1921
- Building area:1,386 sq. ft.
- Lot area:0.14 Acres
Schools
- High school:Central
- Middle school:Lewis and Clark
- Elementary school:Dundee
Utilities
- Water:Public
- Sewer:Public Sewer
Finances and disclosures
- Price:$265,000
- Price per sq. ft.:$191.2
- Tax amount:$3,130 (2025)
New listings near 4705 Cass Street
- New
 $351,000Active3 beds 2 baths2,042 sq. ft.
$351,000Active3 beds 2 baths2,042 sq. ft.4932 Franklin Street, Omaha, NE 68104
MLS# 22533851Listed by: EXP REALTY LLC - New
 $150,000Active3 beds 2 baths1,644 sq. ft.
$150,000Active3 beds 2 baths1,644 sq. ft.5318 Bay Meadows Road, Omaha, NE 68127
MLS# 22533847Listed by: NP DODGE RE SALES INC 148DODGE - New
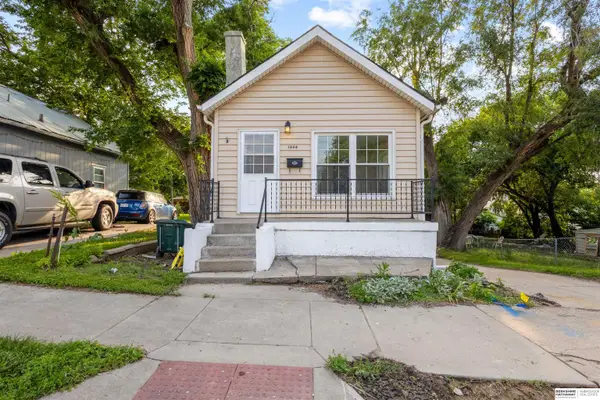 $164,000Active2 beds 2 baths1,058 sq. ft.
$164,000Active2 beds 2 baths1,058 sq. ft.1444 S 16th Street, Omaha, NE 68108
MLS# 22533843Listed by: BHHS AMBASSADOR REAL ESTATE - New
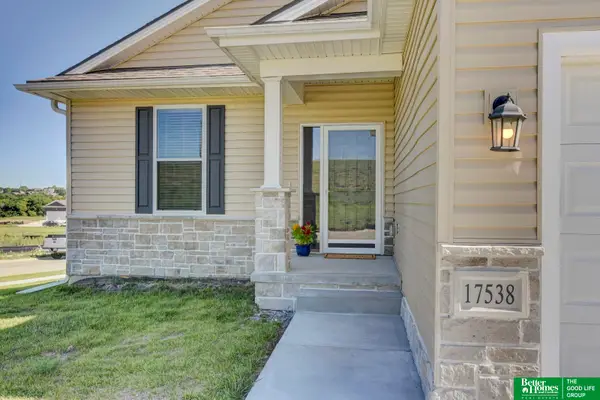 Listed by BHGRE$364,770Active2 beds 2 baths1,351 sq. ft.
Listed by BHGRE$364,770Active2 beds 2 baths1,351 sq. ft.17515 Greenleaf Drive, Omaha, NE 68136
MLS# 22533826Listed by: BETTER HOMES AND GARDENS R.E. - New
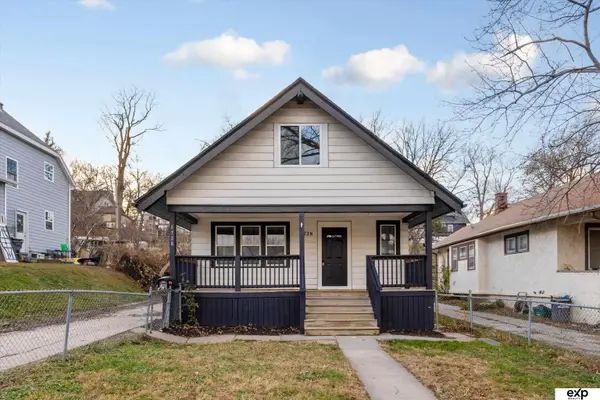 $220,000Active3 beds 2 baths1,407 sq. ft.
$220,000Active3 beds 2 baths1,407 sq. ft.1728 S 27th Street, Omaha, NE 68105
MLS# 22533827Listed by: EXP REALTY LLC - New
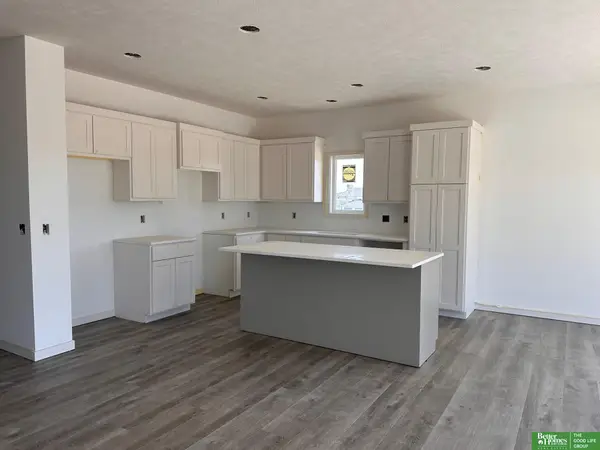 Listed by BHGRE$439,900Active3 beds 3 baths2,278 sq. ft.
Listed by BHGRE$439,900Active3 beds 3 baths2,278 sq. ft.20963 Ogden Street, Elkhorn, NE 68022
MLS# 22533829Listed by: BETTER HOMES AND GARDENS R.E. - Open Sun, 1 to 3pmNew
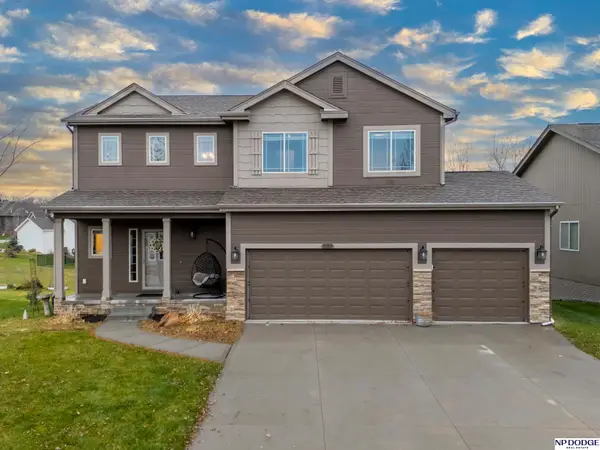 $420,000Active5 beds 4 baths2,426 sq. ft.
$420,000Active5 beds 4 baths2,426 sq. ft.9406 S 173rd Street, Omaha, NE 68136
MLS# 22533823Listed by: NP DODGE RE SALES INC 86DODGE - New
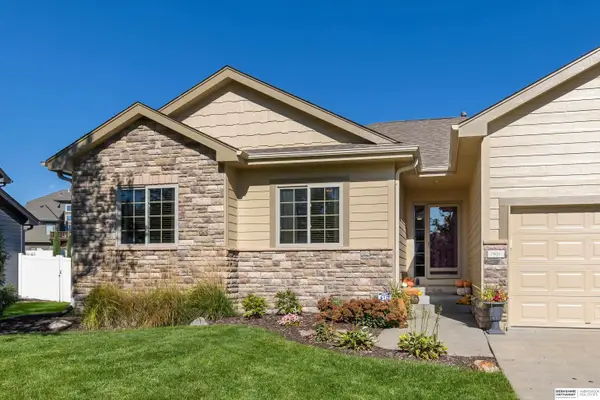 $515,000Active5 beds 3 baths3,309 sq. ft.
$515,000Active5 beds 3 baths3,309 sq. ft.7404 S 169th Street, Omaha, NE 68136
MLS# 22533816Listed by: BHHS AMBASSADOR REAL ESTATE - New
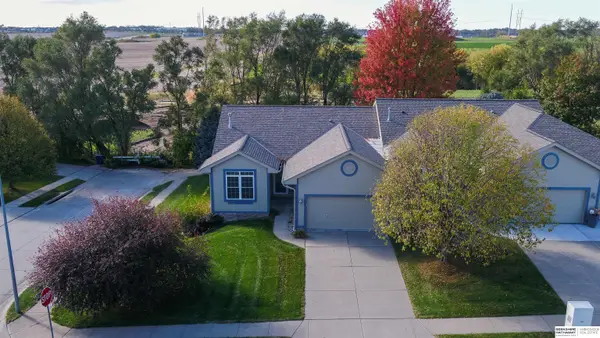 $319,000Active2 beds 2 baths1,374 sq. ft.
$319,000Active2 beds 2 baths1,374 sq. ft.2120 S 199 Street, Omaha, NE 68130
MLS# 22533788Listed by: BHHS AMBASSADOR REAL ESTATE - Open Sat, 1 to 3pmNew
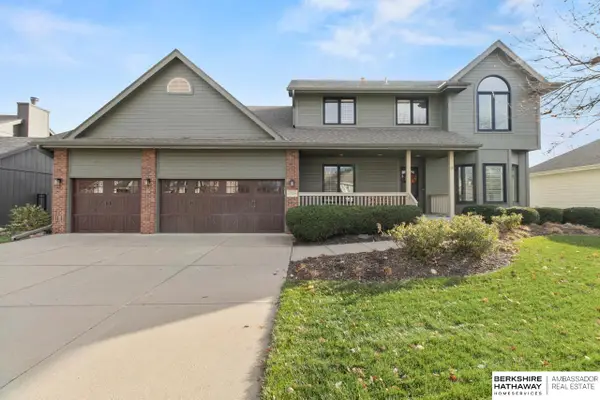 $460,000Active4 beds 5 baths3,671 sq. ft.
$460,000Active4 beds 5 baths3,671 sq. ft.15719 Sahler Street, Omaha, NE 68116
MLS# 22533789Listed by: BHHS AMBASSADOR REAL ESTATE
