5917 N 110th Circle, Omaha, NE 68164
Local realty services provided by:Better Homes and Gardens Real Estate The Good Life Group
5917 N 110th Circle,Omaha, NE 68164
$319,000
- 3 Beds
- 3 Baths
- 1,618 sq. ft.
- Single family
- Active
Listed by:
- Heather Tedesco(402) 980 - 6462Better Homes and Gardens Real Estate The Good Life Group
MLS#:22524691
Source:NE_OABR
Price summary
- Price:$319,000
- Price per sq. ft.:$197.16
- Monthly HOA dues:$4
About this home
Rambleridge just delivered your summer fantasy - And there's still time to dive in! Enjoy this incredible pre-inspected tri-level which packs in 3 bedrooms, 3 baths, & all the charm you’ve been waiting for. The sun-soaked living room flows into a gorgeous kitchen with stainless steel appliances, new counters, & gorgeous dining built-ins that are both functional & fabulous. Head downstairs to a family room which opens to the patio, plus a bonus rec room, laundry, & smart storage built-ins that keep life organized without trying too hard. But let’s talk about the backyard - a sparkling pool, oversized patio, & a fully fenced yard that opens straight to green space - which means no backyard neighbors, ever. Sip your morning coffee in peace, throw epic pool parties, or just soak up the quiet. It’s your private retreat right in the city. This Rambleridge gem gives you style, privacy, & poolside vibes that don’t quit. Homes like this? They don’t last! Schedule your showing today! AMA
Contact an agent
Home facts
- Year built:1975
- Listing ID #:22524691
- Added:1 day(s) ago
- Updated:September 12, 2025 at 03:40 PM
Rooms and interior
- Bedrooms:3
- Total bathrooms:3
- Full bathrooms:1
- Half bathrooms:1
- Living area:1,618 sq. ft.
Heating and cooling
- Cooling:Central Air
- Heating:Forced Air
Structure and exterior
- Year built:1975
- Building area:1,618 sq. ft.
- Lot area:0.12 Acres
Schools
- High school:Northwest
- Middle school:Morton
- Elementary school:Prairie Wind
Utilities
- Water:Public
- Sewer:Public Sewer
Finances and disclosures
- Price:$319,000
- Price per sq. ft.:$197.16
- Tax amount:$3,670 (2024)
New listings near 5917 N 110th Circle
- New
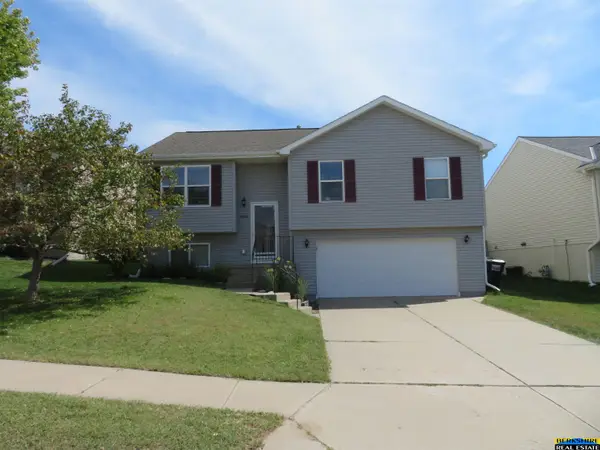 $297,500Active3 beds 2 baths1,522 sq. ft.
$297,500Active3 beds 2 baths1,522 sq. ft.5883 S 193 Avenue, Omaha, NE 68135
MLS# 22526170Listed by: BERKSHIRE REAL ESTATE - New
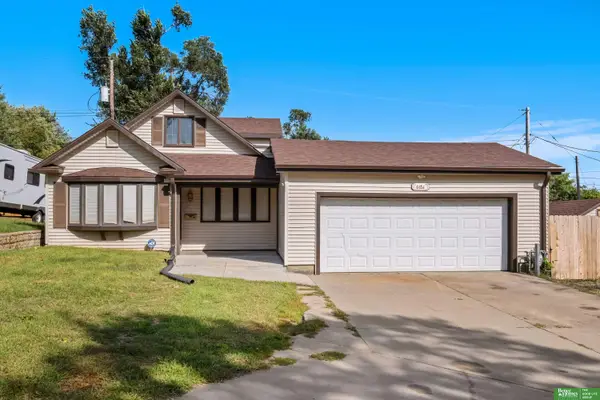 Listed by BHGRE$250,000Active3 beds 2 baths1,658 sq. ft.
Listed by BHGRE$250,000Active3 beds 2 baths1,658 sq. ft.4851 S 17th Street, Omaha, NE 68107
MLS# 22526165Listed by: BETTER HOMES AND GARDENS R.E. - New
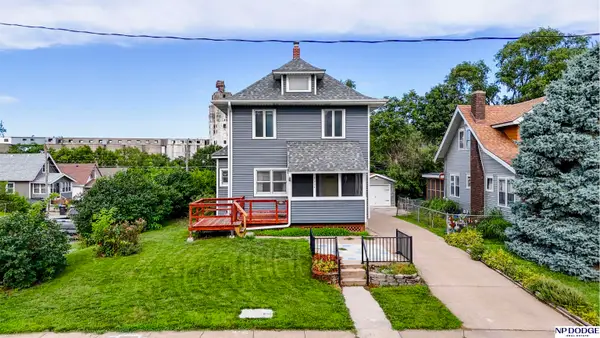 $225,000Active4 beds 2 baths1,486 sq. ft.
$225,000Active4 beds 2 baths1,486 sq. ft.3224 S 32nd Avenue, Omaha, NE 68105
MLS# 22526156Listed by: NP DODGE RE SALES INC 86DODGE - New
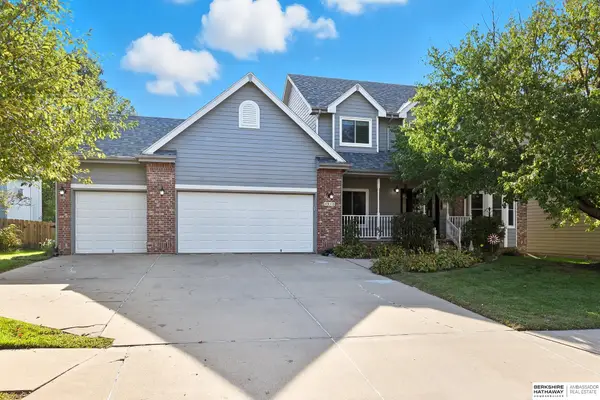 $435,000Active4 beds 4 baths2,788 sq. ft.
$435,000Active4 beds 4 baths2,788 sq. ft.4910 N 136th Street, Omaha, NE 68164
MLS# 22526157Listed by: BHHS AMBASSADOR REAL ESTATE - New
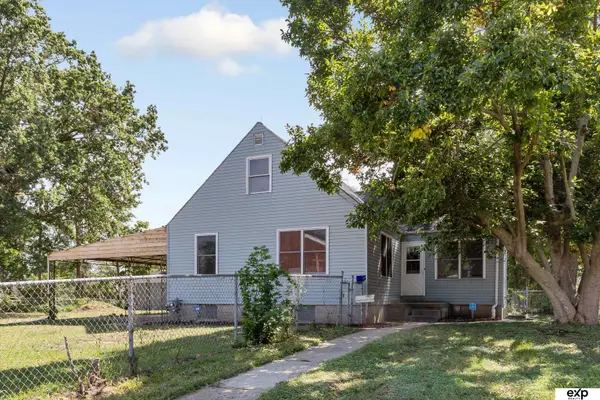 $215,000Active4 beds 2 baths1,536 sq. ft.
$215,000Active4 beds 2 baths1,536 sq. ft.4069 Pratt Street, Omaha, NE 68111
MLS# 22526158Listed by: EXP REALTY LLC - New
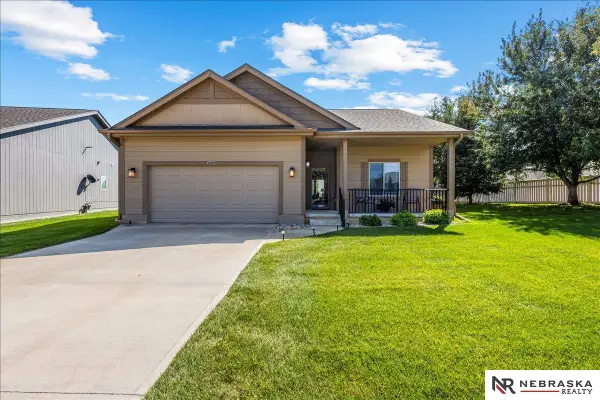 $290,000Active2 beds 2 baths1,348 sq. ft.
$290,000Active2 beds 2 baths1,348 sq. ft.14283 Martin Street, Omaha, NE 68142
MLS# 22526161Listed by: NEBRASKA REALTY - New
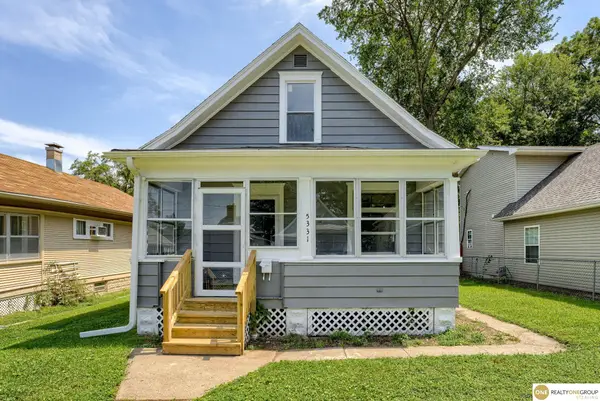 $189,000Active3 beds 1 baths1,492 sq. ft.
$189,000Active3 beds 1 baths1,492 sq. ft.5331 N 27th Avenue, Omaha, NE 68111
MLS# 22526144Listed by: REALTY ONE GROUP STERLING - New
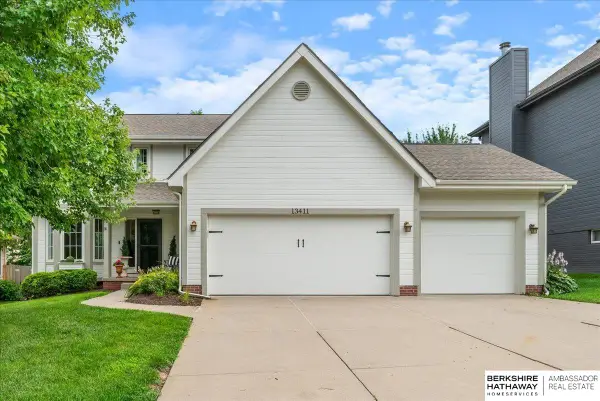 $410,000Active4 beds 3 baths2,593 sq. ft.
$410,000Active4 beds 3 baths2,593 sq. ft.13411 Sahler Street, Omaha, NE 68164
MLS# 22526145Listed by: BHHS AMBASSADOR REAL ESTATE - New
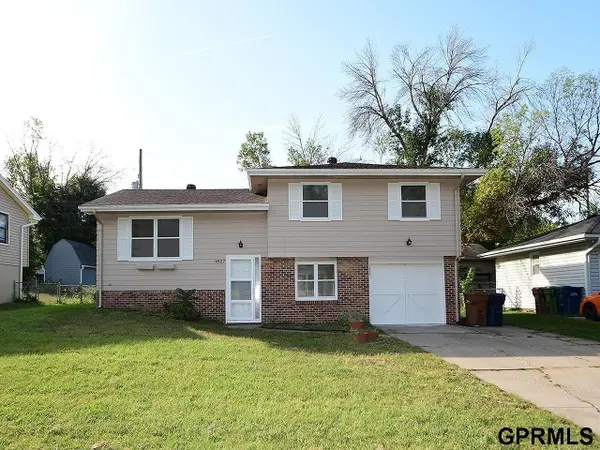 $260,000Active3 beds 2 baths1,652 sq. ft.
$260,000Active3 beds 2 baths1,652 sq. ft.4927 Robin Drive, Omaha, NE 68157
MLS# 22526146Listed by: MAXIM REALTY GROUP LLC - New
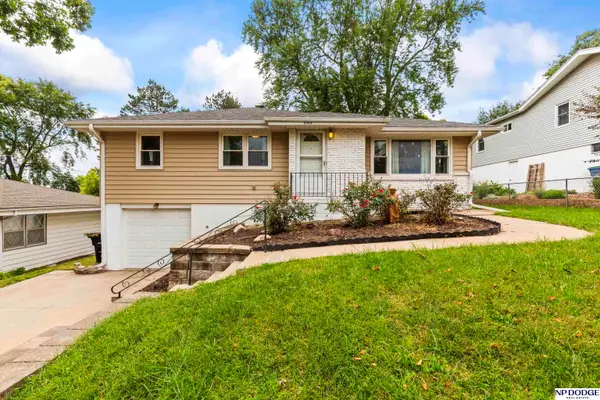 $265,000Active3 beds 2 baths1,681 sq. ft.
$265,000Active3 beds 2 baths1,681 sq. ft.8305 Castelar Street, Omaha, NE 68124
MLS# 22526151Listed by: NP DODGE RE SALES INC 148DODGE
