6012 Oakcrest Plaza #16, Omaha, NE 68137
Local realty services provided by:Better Homes and Gardens Real Estate The Good Life Group
6012 Oakcrest Plaza #16,Omaha, NE 68137
$275,000
- 2 Beds
- 4 Baths
- 1,773 sq. ft.
- Condominium
- Active
Listed by:sharon dixon
Office:bhhs ambassador real estate
MLS#:22526581
Source:NE_OABR
Price summary
- Price:$275,000
- Price per sq. ft.:$155.1
- Monthly HOA dues:$304
About this home
So many recent improvements to this lovely home! Seller removed wall to open up kitchen to dining area & main floor. Expanded kitchen features new range, microwave, disposal, coffee bar area, tons of cabinetry. Beautiful flr-to-ceiling brick fireplace. Cozy private patio. New paint throughout. New lt. fixtures, skylights caulked & painted. New HVAC, water heater '20, new patio door. 2nd floor bedrooms have new carpet, fixtures & window treatments. Primary bedroom has slider to deck overlooking inviting inground pool. LL offers family rm w/brick fireplace, new carpet & paint. Overnight guests will appreciate handy 3/4 bath recently redone. Monthly dues incl all water, ext. maintenance & paint, roof, exterior insurance, use of pool & grounds. Patio furniture negotiable. Walk to Oak Hills country club and golf course. Nothing to do but move in and enjoy easy living with pool season here!
Contact an agent
Home facts
- Year built:1972
- Listing ID #:22526581
- Added:160 day(s) ago
- Updated:September 23, 2025 at 10:12 AM
Rooms and interior
- Bedrooms:2
- Total bathrooms:4
- Half bathrooms:2
- Living area:1,773 sq. ft.
Heating and cooling
- Cooling:Central Air
- Heating:Electric, Forced Air
Structure and exterior
- Roof:Composition
- Year built:1972
- Building area:1,773 sq. ft.
Schools
- High school:Millard South
- Middle school:Millard Central
- Elementary school:Sandoz
Utilities
- Water:Public
- Sewer:Public Sewer
Finances and disclosures
- Price:$275,000
- Price per sq. ft.:$155.1
- Tax amount:$2,340 (2024)
New listings near 6012 Oakcrest Plaza #16
- New
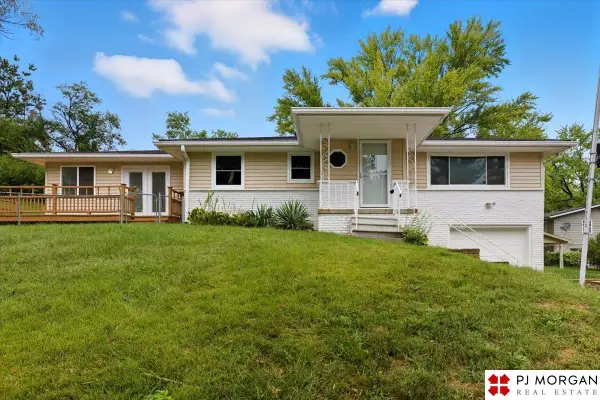 $285,000Active3 beds 2 baths2,216 sq. ft.
$285,000Active3 beds 2 baths2,216 sq. ft.8006 Groves Circle, Omaha, NE 68147
MLS# 22527465Listed by: PJ MORGAN REAL ESTATE - New
 $260,000Active3 beds 2 baths1,512 sq. ft.
$260,000Active3 beds 2 baths1,512 sq. ft.9021 Westridge Drive, Omaha, NE 68124
MLS# 22527467Listed by: BHHS AMBASSADOR REAL ESTATE - New
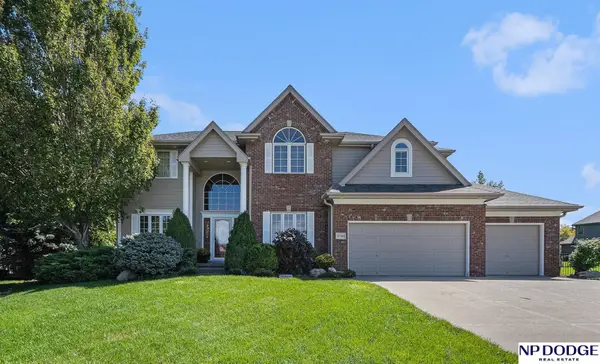 $650,000Active4 beds 4 baths3,614 sq. ft.
$650,000Active4 beds 4 baths3,614 sq. ft.19310 Nina Circle, Omaha, NE 68130
MLS# 22527471Listed by: NP DODGE RE SALES INC 148DODGE - New
 $500,000Active4 beds 4 baths3,703 sq. ft.
$500,000Active4 beds 4 baths3,703 sq. ft.17450 L Street, Omaha, NE 68135
MLS# 22527474Listed by: MERAKI REALTY GROUP - New
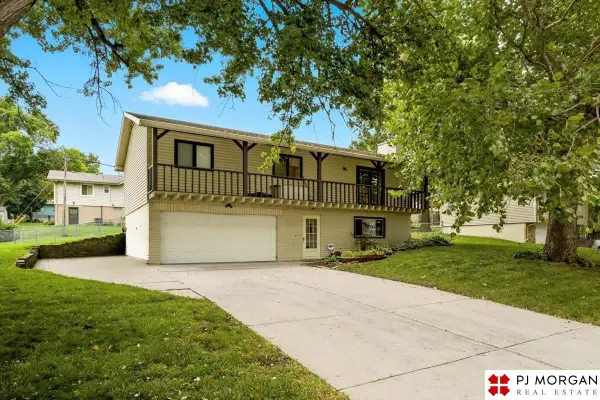 $280,000Active3 beds 3 baths1,806 sq. ft.
$280,000Active3 beds 3 baths1,806 sq. ft.5011 N 107th Street, Omaha, NE 68134
MLS# 22527475Listed by: PJ MORGAN REAL ESTATE - New
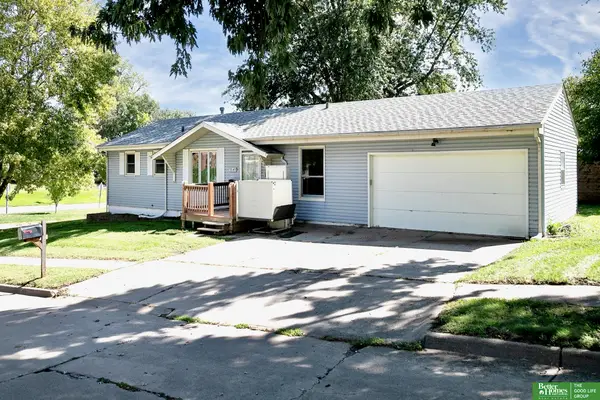 Listed by BHGRE$170,000Active2 beds 2 baths1,875 sq. ft.
Listed by BHGRE$170,000Active2 beds 2 baths1,875 sq. ft.9149 Fowler Avenue, Omaha, NE 68134
MLS# 22527454Listed by: BETTER HOMES AND GARDENS R.E. - New
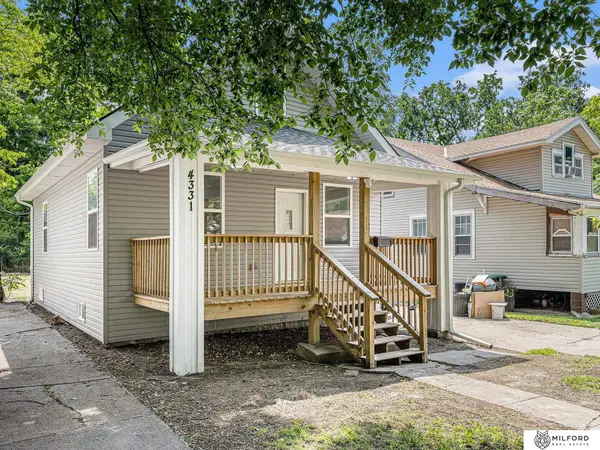 $150,000Active3 beds 1 baths1,024 sq. ft.
$150,000Active3 beds 1 baths1,024 sq. ft.4331 N 41st Street, Omaha, NE 68111
MLS# 22527455Listed by: MILFORD REAL ESTATE - New
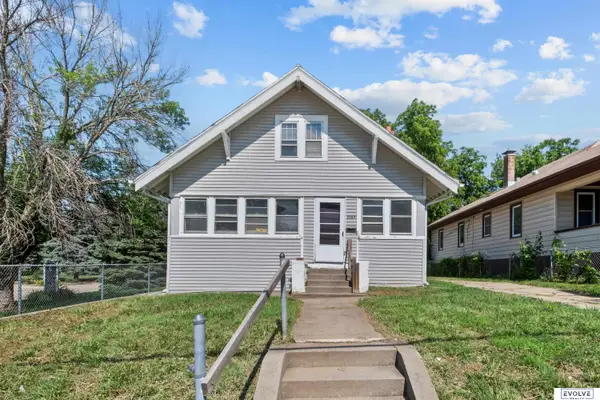 $174,500Active3 beds 1 baths1,522 sq. ft.
$174,500Active3 beds 1 baths1,522 sq. ft.3109 N 45th Street, Omaha, NE 68104
MLS# 22527458Listed by: EVOLVE REALTY - New
 $575,000Active5 beds 4 baths3,486 sq. ft.
$575,000Active5 beds 4 baths3,486 sq. ft.17637 Monroe Street, Omaha, NE 68135
MLS# 22525274Listed by: BHHS AMBASSADOR REAL ESTATE - New
 $689,900Active5 beds 4 baths2,982 sq. ft.
$689,900Active5 beds 4 baths2,982 sq. ft.691 J E George Boulevard, Omaha, NE 68132
MLS# 22527420Listed by: BHHS AMBASSADOR REAL ESTATE
