6024 Poppleton Avenue, Omaha, NE 68106
Local realty services provided by:Better Homes and Gardens Real Estate The Good Life Group
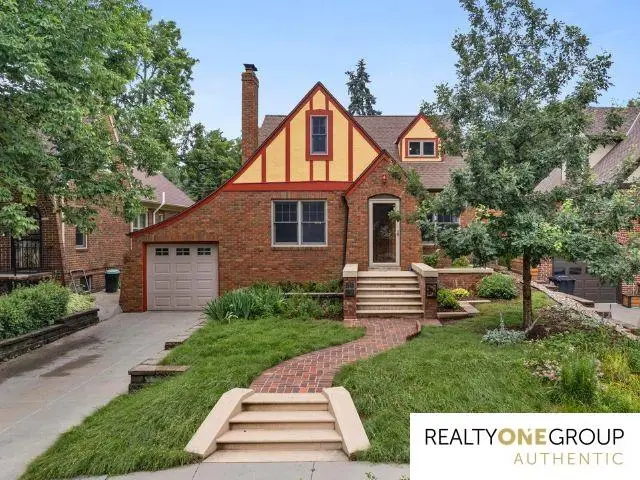

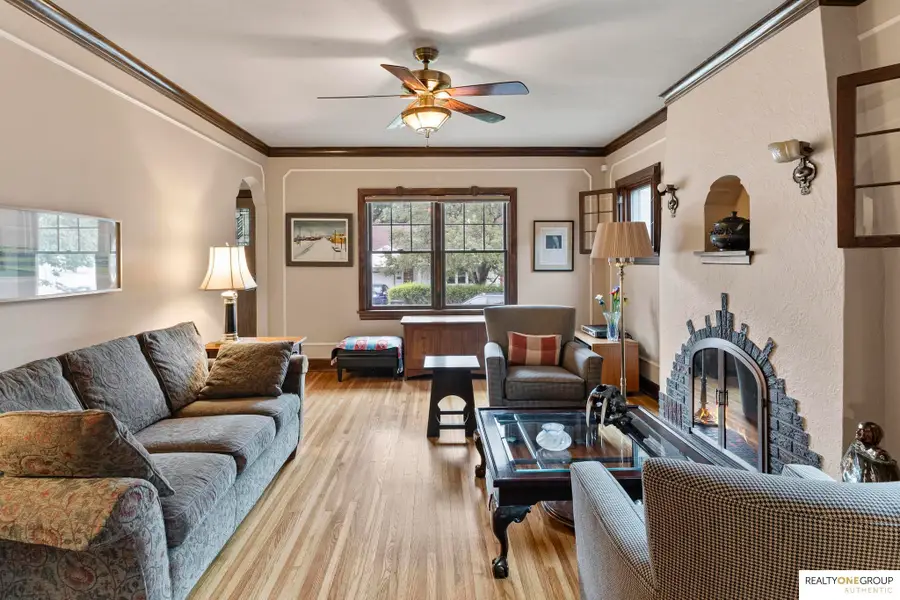
6024 Poppleton Avenue,Omaha, NE 68106
$435,000
- 4 Beds
- 2 Baths
- 2,138 sq. ft.
- Single family
- Active
Listed by:jean mahoney
Office:realty one group authentic
MLS#:22523274
Source:NE_OABR
Price summary
- Price:$435,000
- Price per sq. ft.:$203.46
About this home
Walk to Aksarben Village from this stunning Tudor Revival, featured in Omaha Homes magazine! Recently appraised at $436,000, this 4 bed, 2 bath beauty is brimming with natural light and timeless charm. Gleaming oak floors, a striking fireplace, coved ceilings, and arched doorways showcase its character. Updated bathrooms blend vintage elegance with modern comfort. The professionally designed St. Charles kitchen with Quartz counters is a true showstopper. Enjoy newer windows, updated plumbing and electrical, a 2023 roof, and efficient geothermal heating. The finished basement offers extra living space, plus a 1-car garage and abundant storage. Outside, a lush landscaped yard and private tropical hardwood deck invite entertaining and relaxation. Walk to parks, trails, shops, and restaurants. Character, comfort, and a prime location—this home has it all! AMA
Contact an agent
Home facts
- Year built:1933
- Listing Id #:22523274
- Added:54 day(s) ago
- Updated:August 20, 2025 at 10:11 AM
Rooms and interior
- Bedrooms:4
- Total bathrooms:2
- Full bathrooms:1
- Living area:2,138 sq. ft.
Heating and cooling
- Cooling:Central Air
- Heating:Geothermal, Water Source
Structure and exterior
- Year built:1933
- Building area:2,138 sq. ft.
- Lot area:0.14 Acres
Schools
- High school:Central
- Middle school:Lewis and Clark
- Elementary school:Washington
Utilities
- Water:Public
- Sewer:Public Sewer
Finances and disclosures
- Price:$435,000
- Price per sq. ft.:$203.46
- Tax amount:$6,255 (2024)
New listings near 6024 Poppleton Avenue
- New
 $248,900Active4 beds 2 baths1,685 sq. ft.
$248,900Active4 beds 2 baths1,685 sq. ft.4972 Maple Street, Omaha, NE 68104
MLS# 22523449Listed by: RE/MAX RESULTS - New
 $232,000Active2 beds 2 baths1,676 sq. ft.
$232,000Active2 beds 2 baths1,676 sq. ft.3403 N 63rd Street, Omaha, NE 68104
MLS# 22523562Listed by: NEBRASKA REALTY - New
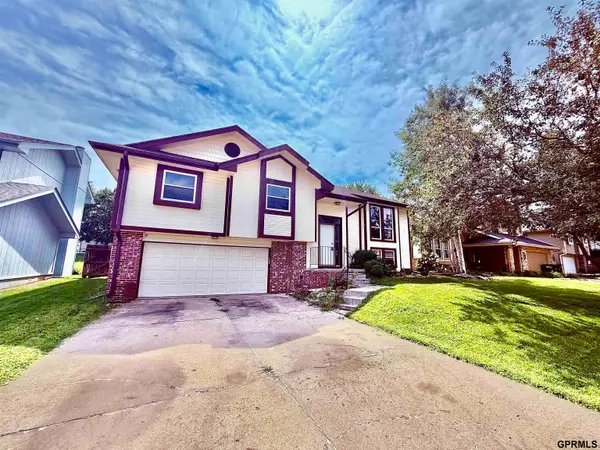 $279,900Active4 beds 3 baths1,492 sq. ft.
$279,900Active4 beds 3 baths1,492 sq. ft.5025 S 163rd Street, Omaha, NE 68135
MLS# 22523550Listed by: MAXIM REALTY GROUP LLC - Open Sun, 11am to 1pmNew
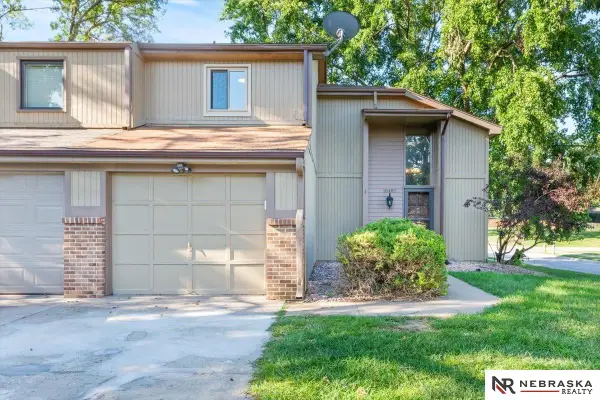 $249,900Active2 beds 2 baths1,674 sq. ft.
$249,900Active2 beds 2 baths1,674 sq. ft.10487 Lawndale Plaza, Omaha, NE 68134
MLS# 22523555Listed by: NEBRASKA REALTY - New
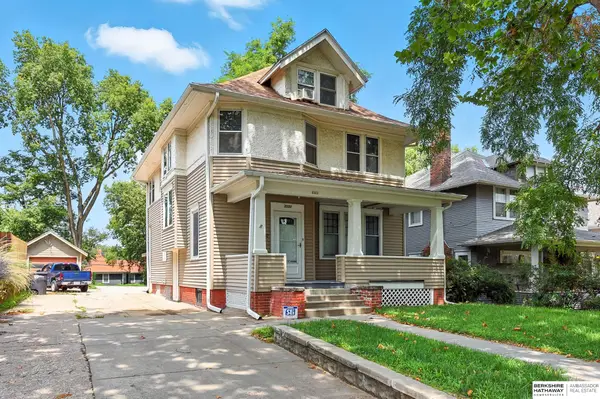 $275,000Active5 beds 2 baths2,301 sq. ft.
$275,000Active5 beds 2 baths2,301 sq. ft.3322 Webster Street, Omaha, NE 68131
MLS# 22523556Listed by: BHHS AMBASSADOR REAL ESTATE - New
 $425,000Active9 beds 7 baths4,086 sq. ft.
$425,000Active9 beds 7 baths4,086 sq. ft.2322 Read Street, Omaha, NE 68112
MLS# 22523557Listed by: BETTER HOMES AND GARDENS R.E. - New
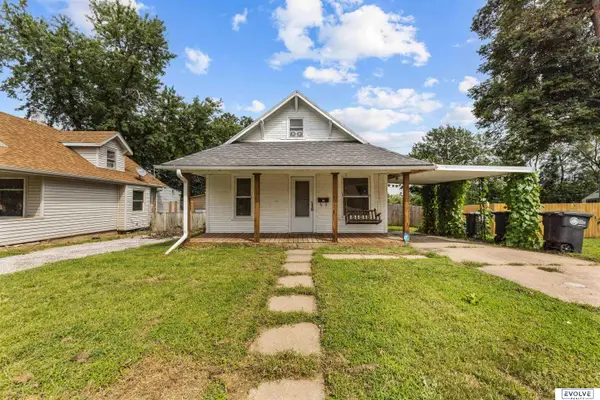 $160,000Active2 beds 1 baths1,016 sq. ft.
$160,000Active2 beds 1 baths1,016 sq. ft.3909 N 53rd Street, Omaha, NE 68104
MLS# 22523544Listed by: EVOLVE REALTY - New
 $290,000Active3 beds 2 baths1,464 sq. ft.
$290,000Active3 beds 2 baths1,464 sq. ft.5525 S 186 Avenue, Omaha, NE 68135
MLS# 22523537Listed by: NP DODGE RE SALES INC 148DODGE - New
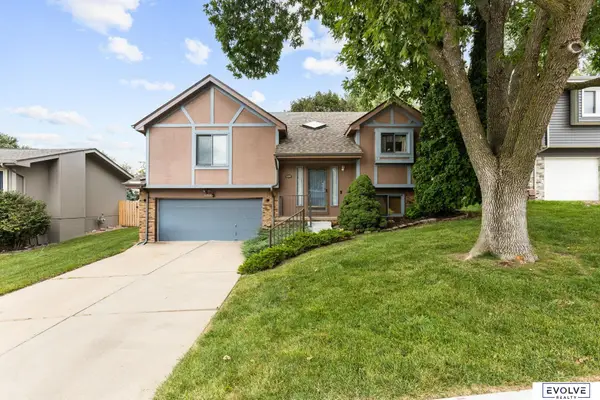 $265,000Active3 beds 2 baths1,418 sq. ft.
$265,000Active3 beds 2 baths1,418 sq. ft.11338 Jaynes Street, Omaha, NE 68164
MLS# 22523541Listed by: EVOLVE REALTY - New
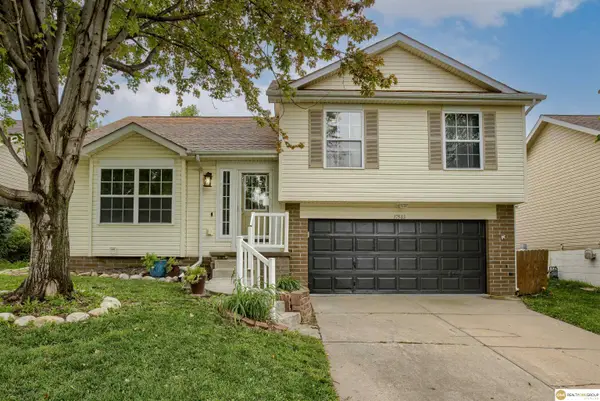 $275,000Active3 beds 2 baths1,120 sq. ft.
$275,000Active3 beds 2 baths1,120 sq. ft.17845 Lillian Street, Omaha, NE 68136
MLS# 22523521Listed by: REALTY ONE GROUP STERLING
