6024 Poppleton Avenue, Omaha, NE 68106
Local realty services provided by:Better Homes and Gardens Real Estate The Good Life Group
6024 Poppleton Avenue,Omaha, NE 68106
$430,000
- 4 Beds
- 2 Baths
- 2,138 sq. ft.
- Single family
- Active
Upcoming open houses
- Sun, Sep 1412:30 pm - 02:00 pm
Listed by:jean mahoney
Office:realty one group authentic
MLS#:22525966
Source:NE_OABR
Price summary
- Price:$430,000
- Price per sq. ft.:$201.12
About this home
Recently appraised at $436,000! Walk to Aksarben Village from this stunning Tudor Revival, featured in Omaha Homes Magazine. This 4 bd 2 ba home is filled with natural light and blends timeless charm with modern updates. Gleaming oak floors, a striking fireplace, coved ceilings, and arched doorways showcase its character. The professionally designed St. Charles kitchen with Quartz counters is a true showpiece, while the updated bathrooms balance vintage style and modern comfort. Major improvements include newer windows, updated plumbing and electrical, 2023 roof, and efficient geothermal heating and cooling.The finished basement provides additional living space, abundant storage, and access to the 1-car garage. Outdoors, enjoy a landscaped yard and private tropical hardwood deck perfect for relaxing or entertaining. Just steps to parks, trails, shops, and restaurants, this home offers character, comfort, and convenience in one exceptional package. Whole house generator negotiable AMA
Contact an agent
Home facts
- Year built:1933
- Listing ID #:22525966
- Added:1 day(s) ago
- Updated:September 12, 2025 at 08:34 PM
Rooms and interior
- Bedrooms:4
- Total bathrooms:2
- Full bathrooms:1
- Living area:2,138 sq. ft.
Heating and cooling
- Cooling:Central Air
- Heating:Geothermal, Water Source
Structure and exterior
- Year built:1933
- Building area:2,138 sq. ft.
- Lot area:0.14 Acres
Schools
- High school:Central
- Middle school:Lewis and Clark
- Elementary school:Washington
Utilities
- Water:Public
- Sewer:Public Sewer
Finances and disclosures
- Price:$430,000
- Price per sq. ft.:$201.12
- Tax amount:$6,255 (2024)
New listings near 6024 Poppleton Avenue
- New
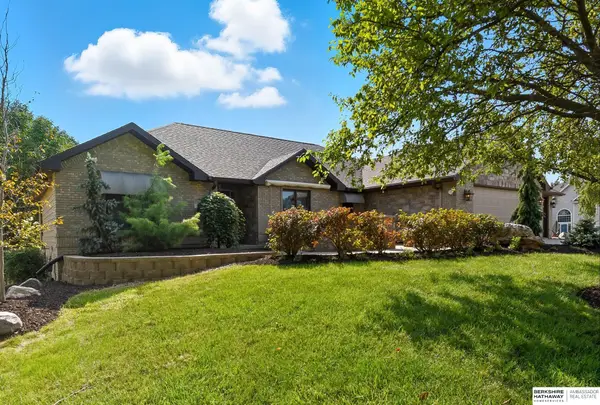 $499,900Active5 beds 5 baths4,329 sq. ft.
$499,900Active5 beds 5 baths4,329 sq. ft.5915 S 176 Street, Omaha, NE 68135
MLS# 22526067Listed by: BHHS AMBASSADOR REAL ESTATE - New
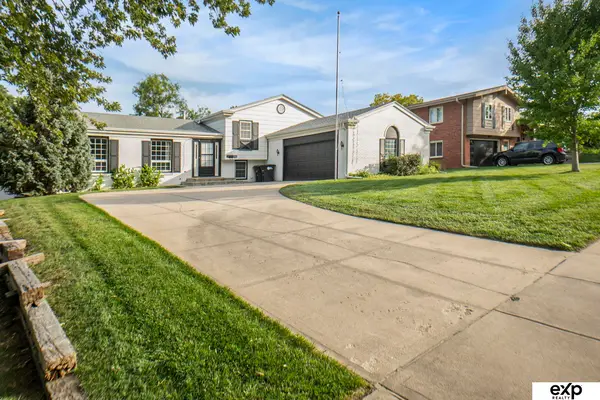 $430,000Active4 beds 3 baths3,128 sq. ft.
$430,000Active4 beds 3 baths3,128 sq. ft.1615 S 136th Street, Omaha, NE 68144
MLS# 22526068Listed by: EXP REALTY LLC - New
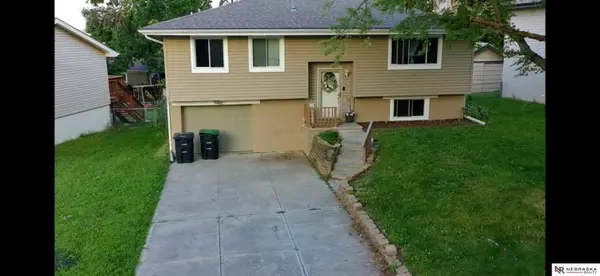 $244,900Active3 beds 2 baths1,311 sq. ft.
$244,900Active3 beds 2 baths1,311 sq. ft.12729 Fowler Circle, Omaha, NE 68164
MLS# 22526071Listed by: NEBRASKA REALTY - New
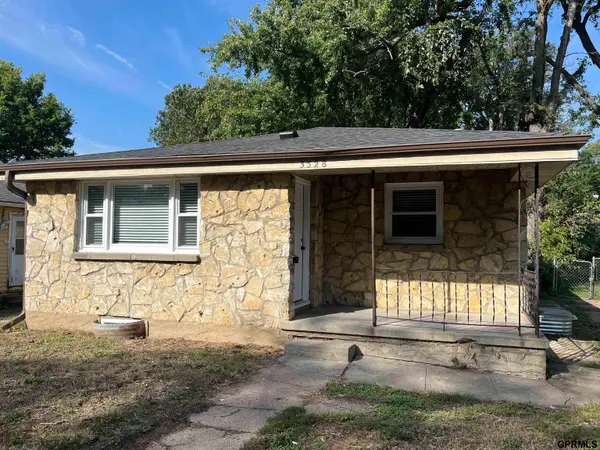 $159,000Active3 beds 2 baths1,692 sq. ft.
$159,000Active3 beds 2 baths1,692 sq. ft.3528 N 39th Street, Omaha, NE 68111
MLS# 22526074Listed by: MAX W HONAKER BROKER - New
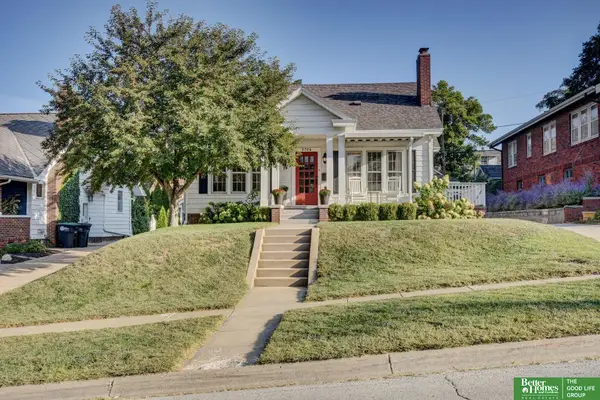 Listed by BHGRE$385,000Active4 beds 3 baths1,906 sq. ft.
Listed by BHGRE$385,000Active4 beds 3 baths1,906 sq. ft.5706 Pacific Street, Omaha, NE 68106
MLS# 22526079Listed by: BETTER HOMES AND GARDENS R.E. - New
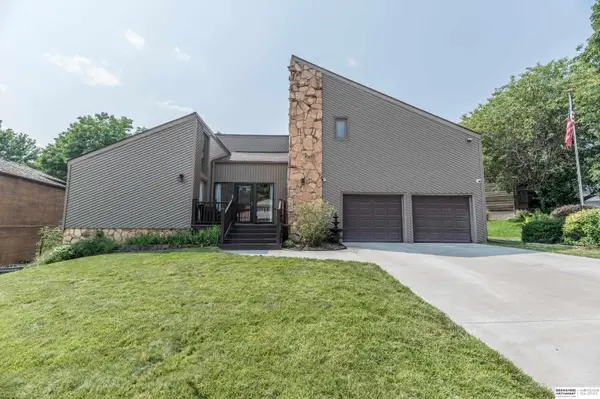 $369,900Active4 beds 3 baths2,757 sq. ft.
$369,900Active4 beds 3 baths2,757 sq. ft.422 S 152nd Circle, Omaha, NE 68154
MLS# 22526083Listed by: BHHS AMBASSADOR REAL ESTATE - New
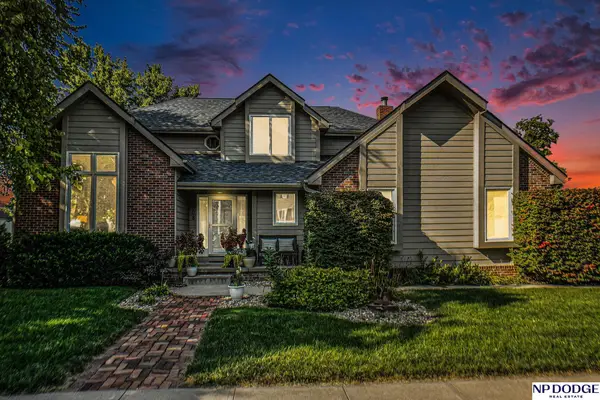 $425,000Active5 beds 4 baths3,352 sq. ft.
$425,000Active5 beds 4 baths3,352 sq. ft.16508 Holmes Street, Omaha, NE 68135
MLS# 22526059Listed by: NP DODGE RE SALES INC 148DODGE - New
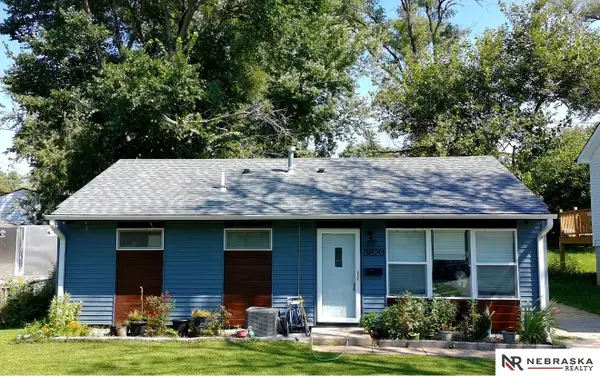 $219,000Active4 beds 2 baths1,332 sq. ft.
$219,000Active4 beds 2 baths1,332 sq. ft.3820 Valley Street, Omaha, NE 68105
MLS# 22526061Listed by: NEBRASKA REALTY - New
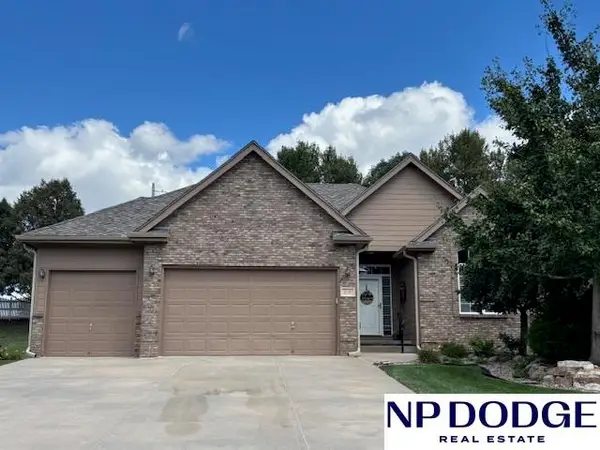 $520,000Active4 beds 3 baths3,109 sq. ft.
$520,000Active4 beds 3 baths3,109 sq. ft.3235 N 157 Street, Omaha, NE 68116
MLS# 22526063Listed by: NP DODGE RE SALES INC 148DODGE - New
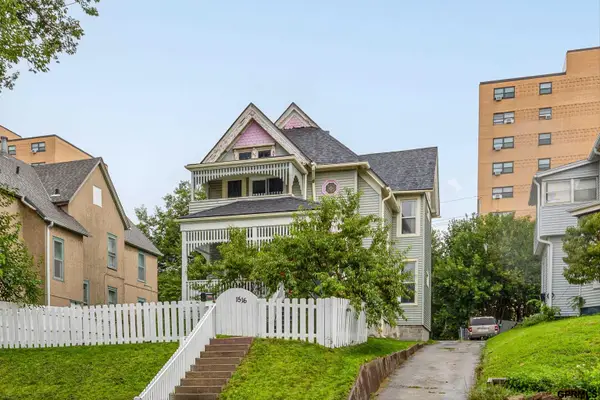 $287,000Active4 beds 3 baths1,942 sq. ft.
$287,000Active4 beds 3 baths1,942 sq. ft.1516 S 29th Street, Omaha, NE 68105
MLS# 22526035Listed by: MERAKI REALTY GROUP
