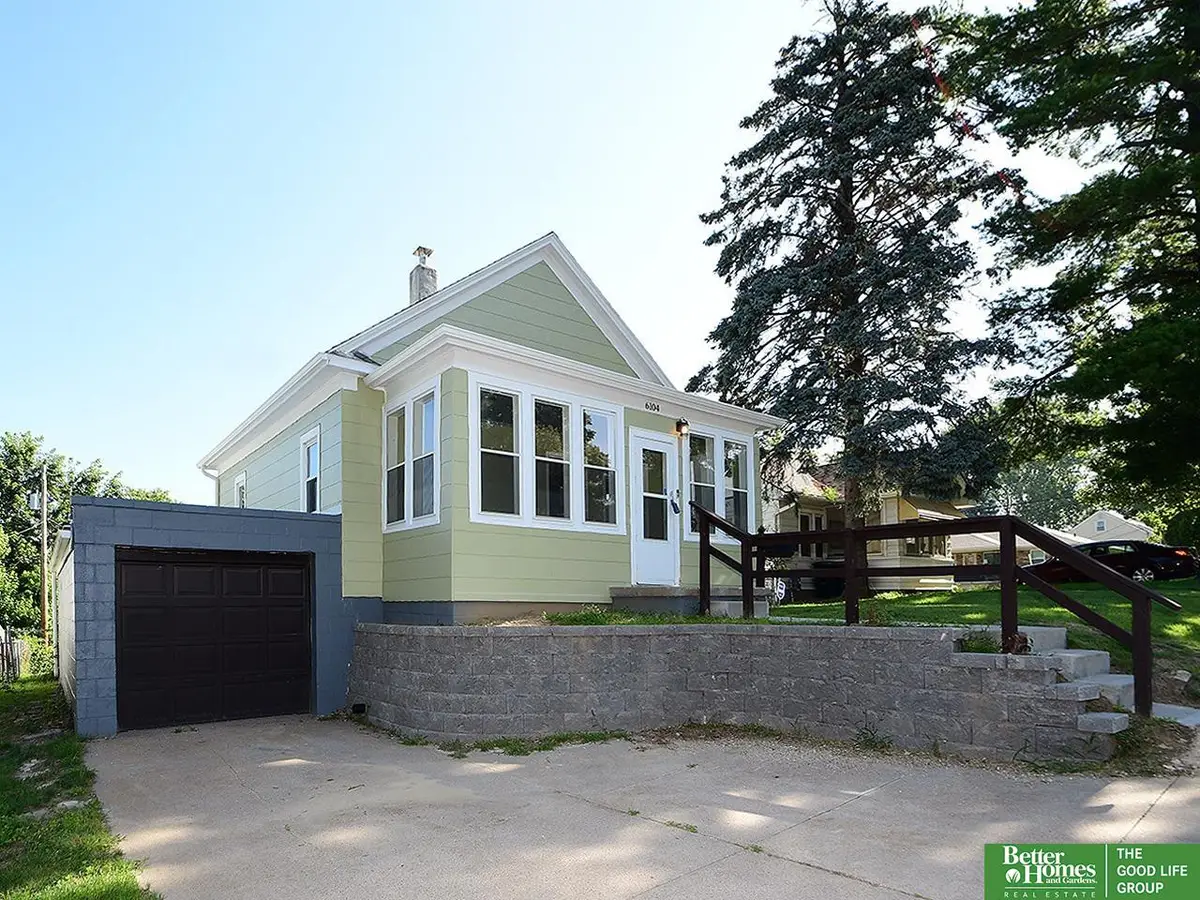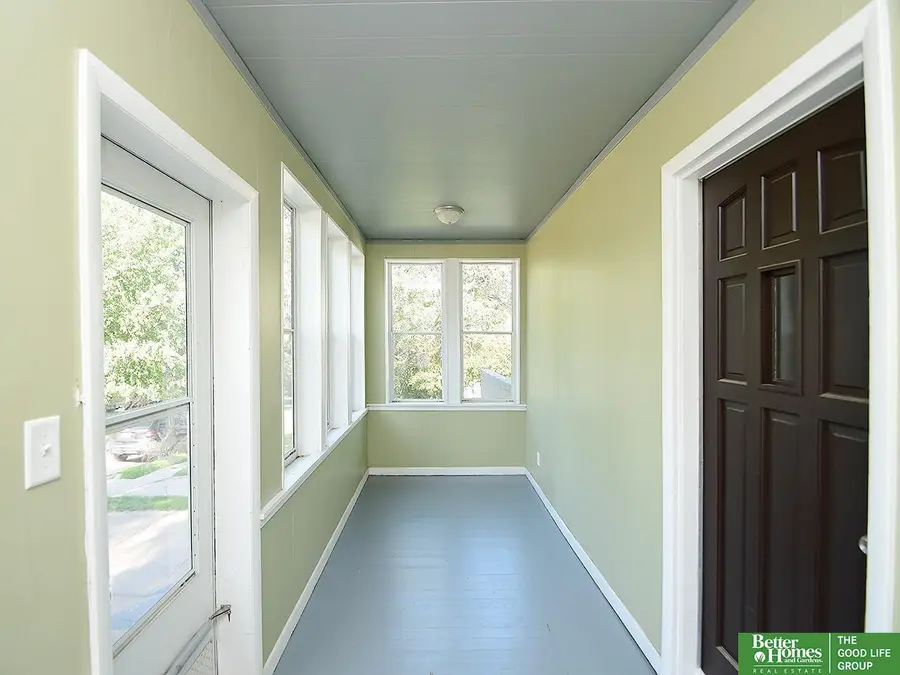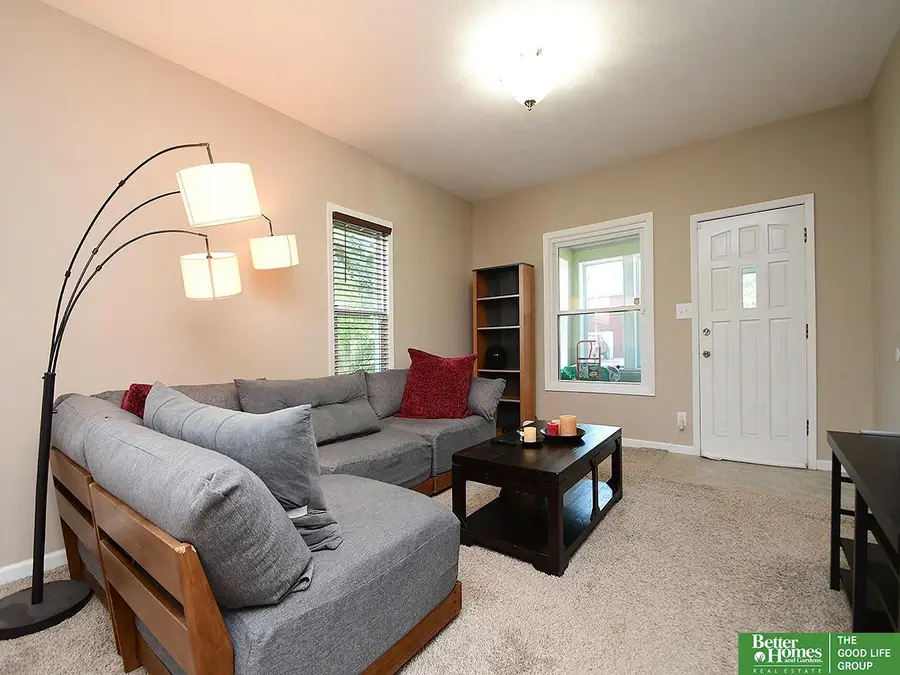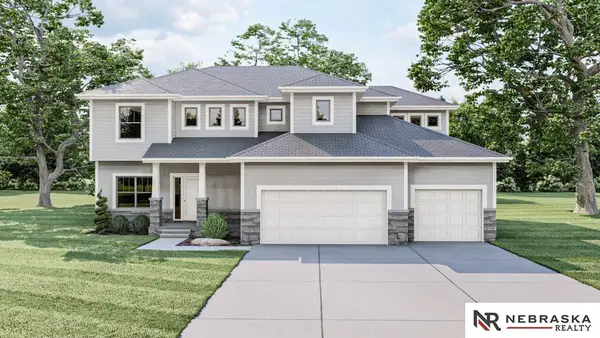6104 Emmet Street, Omaha, NE 68104
Local realty services provided by:Better Homes and Gardens Real Estate The Good Life Group



6104 Emmet Street,Omaha, NE 68104
$182,500
- 2 Beds
- 1 Baths
- 868 sq. ft.
- Single family
- Pending
Listed by:
- Jen Magilton(402) 212 - 1997Better Homes and Gardens Real Estate The Good Life Group
MLS#:22519642
Source:NE_OABR
Price summary
- Price:$182,500
- Price per sq. ft.:$210.25
About this home
Showings begin July 19th. Adorable and updated ranch only 5 blocks to Downtown Benson. Well maintained and move-in ready 2 BD 1 Full BA 1 Car attached garage. South facing w/ a spacious, enclosed front porch. Kitchen includes tiled trim, LVP floor, granite counters, cherry cabinets w/ pantry, SS appliances, including fridge w/ icemaker. Open living and dining rms. High ceilings throughout, newer windows, new interior/exterior paint & freshly stained deck. Bedroom One has a deep, cedar closet w/ built-in drawers. Both BDs have ceiling fans. Tiled bathroom w/ granite countertop give this home an extra spark! Unfinished bsmt w/ high ceilings is perfect for storage, exercise, band rehearsal, arts & crafts or to finish yourself. Separate bsmt door leads to the attached storage shed. Fully fenced, flat, back yard with a deck off the kitchen are perfect for entertaining. Roof & HVAC are only 6 years old. Newer retaining wall and duct work. Washer/dryer stay. Quick possession possible.
Contact an agent
Home facts
- Year built:1908
- Listing Id #:22519642
- Added:29 day(s) ago
- Updated:August 10, 2025 at 07:23 AM
Rooms and interior
- Bedrooms:2
- Total bathrooms:1
- Full bathrooms:1
- Living area:868 sq. ft.
Heating and cooling
- Cooling:Central Air
- Heating:Forced Air
Structure and exterior
- Roof:Composition
- Year built:1908
- Building area:868 sq. ft.
- Lot area:0.17 Acres
Schools
- High school:Benson
- Middle school:Monroe
- Elementary school:Benson West
Utilities
- Water:Public
- Sewer:Public Sewer
Finances and disclosures
- Price:$182,500
- Price per sq. ft.:$210.25
- Tax amount:$2,456 (2024)
New listings near 6104 Emmet Street
- New
 $326,900Active3 beds 3 baths1,761 sq. ft.
$326,900Active3 beds 3 baths1,761 sq. ft.11137 Craig Street, Omaha, NE 68142
MLS# 22523045Listed by: CELEBRITY HOMES INC - New
 $1,695,900Active2 beds 3 baths2,326 sq. ft.
$1,695,900Active2 beds 3 baths2,326 sq. ft.400 S Applied Parkway #A34, Omaha, NE 68154
MLS# 22523046Listed by: BHHS AMBASSADOR REAL ESTATE - New
 $360,400Active3 beds 3 baths1,761 sq. ft.
$360,400Active3 beds 3 baths1,761 sq. ft.8620 S 177 Avenue, Omaha, NE 68136
MLS# 22523050Listed by: CELEBRITY HOMES INC - New
 $369,500Active4 beds 3 baths2,765 sq. ft.
$369,500Active4 beds 3 baths2,765 sq. ft.7322 N 140 Avenue, Omaha, NE 68142
MLS# 22523053Listed by: BHHS AMBASSADOR REAL ESTATE - New
 $270,000Active3 beds 2 baths1,251 sq. ft.
$270,000Active3 beds 2 baths1,251 sq. ft.8830 Quest Street, Omaha, NE 68122
MLS# 22523057Listed by: MILFORD REAL ESTATE  $525,950Pending5 beds 3 baths3,028 sq. ft.
$525,950Pending5 beds 3 baths3,028 sq. ft.7805 N 167 Street, Omaha, NE 68007
MLS# 22523049Listed by: NEBRASKA REALTY $343,900Pending3 beds 3 baths1,640 sq. ft.
$343,900Pending3 beds 3 baths1,640 sq. ft.21079 Jefferson Street, Elkhorn, NE 68022
MLS# 22523028Listed by: CELEBRITY HOMES INC- New
 $324,900Active3 beds 3 baths1,640 sq. ft.
$324,900Active3 beds 3 baths1,640 sq. ft.11130 Craig Street, Omaha, NE 68142
MLS# 22523023Listed by: CELEBRITY HOMES INC - New
 $285,000Active3 beds 2 baths1,867 sq. ft.
$285,000Active3 beds 2 baths1,867 sq. ft.6530 Seward Street, Omaha, NE 68104
MLS# 22523024Listed by: BETTER HOMES AND GARDENS R.E. - New
 $325,400Active3 beds 3 baths1,640 sq. ft.
$325,400Active3 beds 3 baths1,640 sq. ft.11145 Craig Street, Omaha, NE 68142
MLS# 22523026Listed by: CELEBRITY HOMES INC
