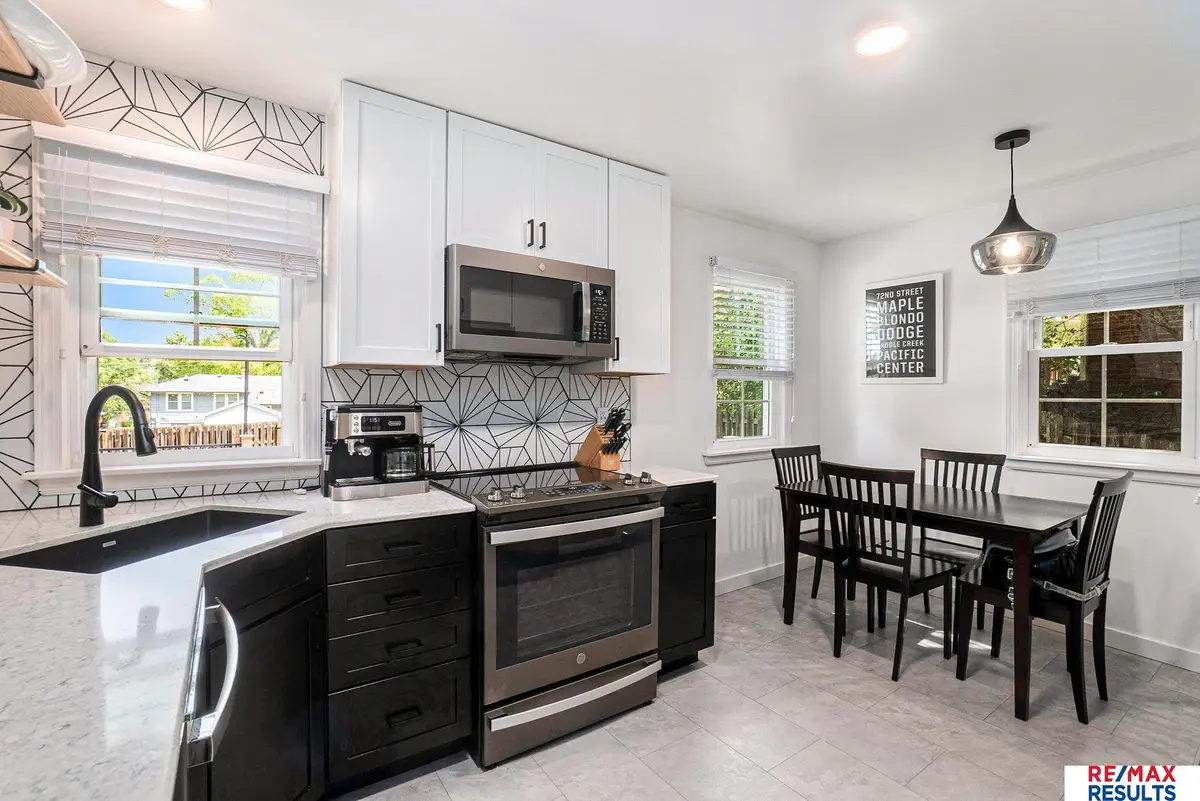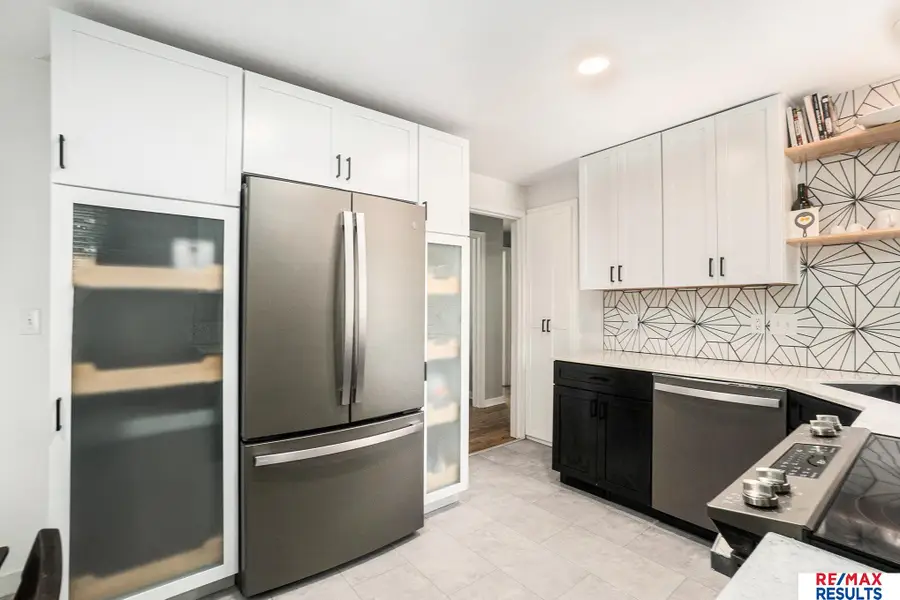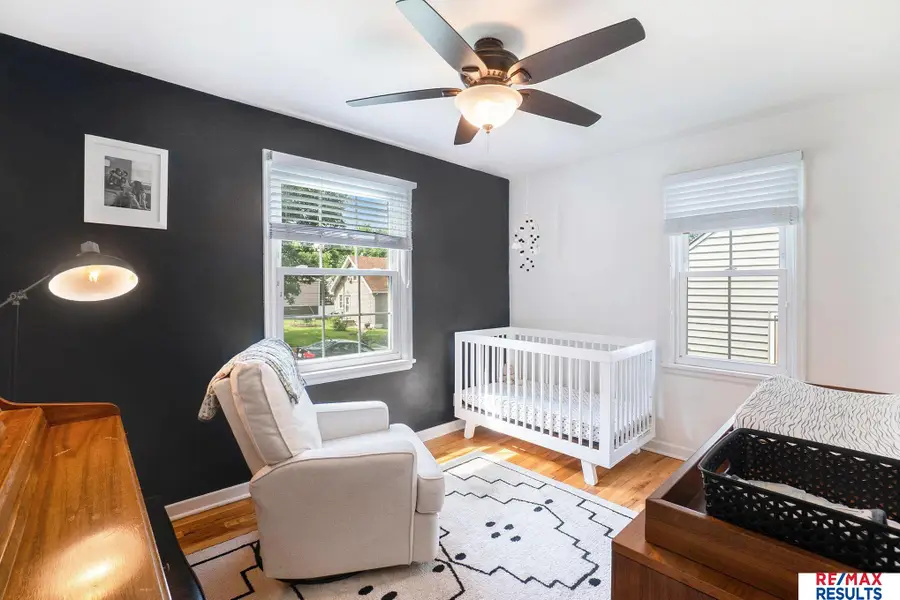6166 Shirley Street, Omaha, NE 68106
Local realty services provided by:Better Homes and Gardens Real Estate The Good Life Group



6166 Shirley Street,Omaha, NE 68106
$285,000
- 3 Beds
- 2 Baths
- 1,958 sq. ft.
- Single family
- Pending
Listed by:alison burns
Office:re/max results
MLS#:22522120
Source:NE_OABR
Price summary
- Price:$285,000
- Price per sq. ft.:$145.56
About this home
Welcome to this beautifully updated (and pre-inspected!) home in an unbeatable location—walkable to Aksarben Village, UNO, Stinson Park, the Farmers Market, and Elmwood Park! Thoughtfully improved, year after year, this darling home is truly move in ready! Inside, the heart of the home is the fully remodeled kitchen (2021) with quartz counters, soft-close cabinets, geometric tile, new drywall and electrical, luxury vinyl tile, and stainless steel appliances. The main bathroom was just remodeled in 2024, and a finished basement bar (2020) adds great entertaining space. You'll love the hardwood floors in the upstairs primary bedroom, fresh paint, stylish light fixtures, and organized custom basement storage. Super cute loft bedroom. Major updates include a new roof, siding, gutters, A/C (2022), and a new water heater (2025). Enjoy the outdoors on your large composite deck or relax in your fenced backyard with a new shed. Truly—don’t miss this gem of a home!
Contact an agent
Home facts
- Year built:1944
- Listing Id #:22522120
- Added:6 day(s) ago
- Updated:August 10, 2025 at 07:23 AM
Rooms and interior
- Bedrooms:3
- Total bathrooms:2
- Full bathrooms:1
- Living area:1,958 sq. ft.
Heating and cooling
- Cooling:Central Air
- Heating:Forced Air
Structure and exterior
- Roof:Composition
- Year built:1944
- Building area:1,958 sq. ft.
- Lot area:0.13 Acres
Schools
- High school:Central
- Middle school:Norris
- Elementary school:Belle Ryan
Utilities
- Water:Public
- Sewer:Public Sewer
Finances and disclosures
- Price:$285,000
- Price per sq. ft.:$145.56
- Tax amount:$3,248 (2024)
New listings near 6166 Shirley Street
- New
 $305,000Active3 beds 2 baths1,464 sq. ft.
$305,000Active3 beds 2 baths1,464 sq. ft.11105 Monroe Street, Omaha, NE 68137
MLS# 22523003Listed by: BHHS AMBASSADOR REAL ESTATE - New
 $250,000Active3 beds 2 baths1,627 sq. ft.
$250,000Active3 beds 2 baths1,627 sq. ft.7314 S 174th Street, Omaha, NE 68136
MLS# 22523005Listed by: MERAKI REALTY GROUP - New
 $135,000Active3 beds 2 baths1,392 sq. ft.
$135,000Active3 beds 2 baths1,392 sq. ft.712 Bancroft Street, Omaha, NE 68108
MLS# 22523008Listed by: REALTY ONE GROUP STERLING - New
 $269,900Active2 beds 2 baths1,074 sq. ft.
$269,900Active2 beds 2 baths1,074 sq. ft.14418 Saratoga Plaza, Omaha, NE 68116
MLS# 22523011Listed by: LIBERTY CORE REAL ESTATE - New
 $180,000Active2 beds 1 baths924 sq. ft.
$180,000Active2 beds 1 baths924 sq. ft.7610 Cass Street, Omaha, NE 68114
MLS# 22523016Listed by: ELKHORN REALTY GROUP - New
 $270,000Active3 beds 3 baths1,773 sq. ft.
$270,000Active3 beds 3 baths1,773 sq. ft.4825 Polk Street, Omaha, NE 68117
MLS# 22522974Listed by: BETTER HOMES AND GARDENS R.E. - New
 $341,900Active3 beds 3 baths1,640 sq. ft.
$341,900Active3 beds 3 baths1,640 sq. ft.21063 Jefferson Street, Elkhorn, NE 68022
MLS# 22522976Listed by: CELEBRITY HOMES INC - Open Sun, 12 to 2pmNew
 $289,000Active3 beds 3 baths1,518 sq. ft.
$289,000Active3 beds 3 baths1,518 sq. ft.5712 S 110th Circle, Omaha, NE 68137
MLS# 22522977Listed by: REALTY ONE GROUP STERLING - New
 $344,400Active3 beds 3 baths1,640 sq. ft.
$344,400Active3 beds 3 baths1,640 sq. ft.21051 Jefferson Street, Elkhorn, NE 68022
MLS# 22522980Listed by: CELEBRITY HOMES INC - New
 $545,000Active12 beds 6 baths
$545,000Active12 beds 6 baths1039 Park Avenue, Omaha, NE 68105
MLS# 22522983Listed by: NEXTHOME SIGNATURE REAL ESTATE
