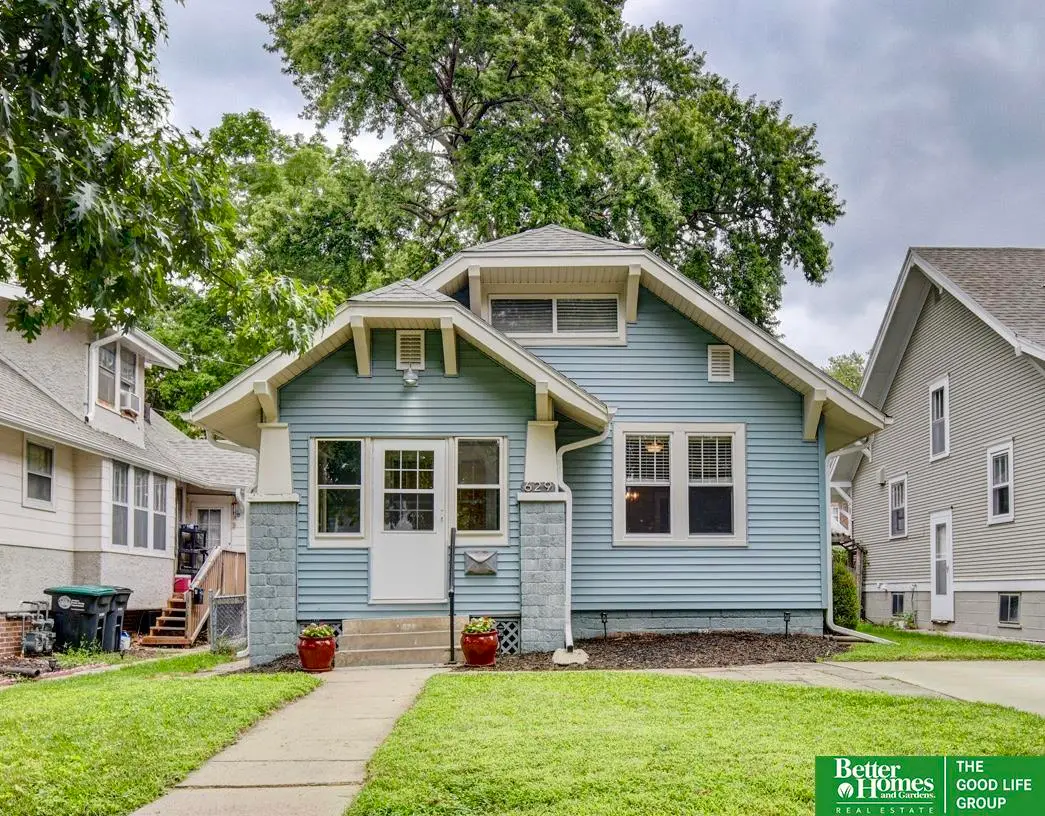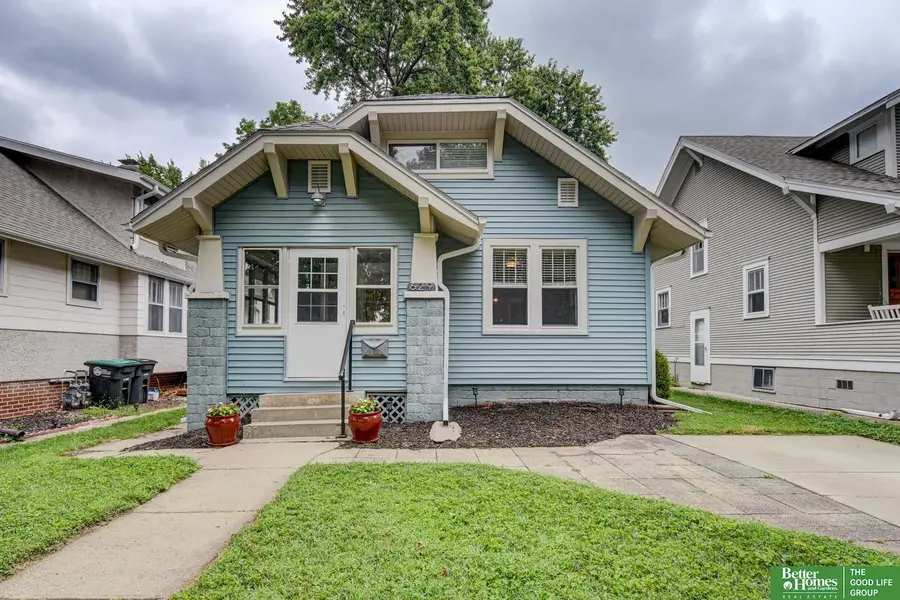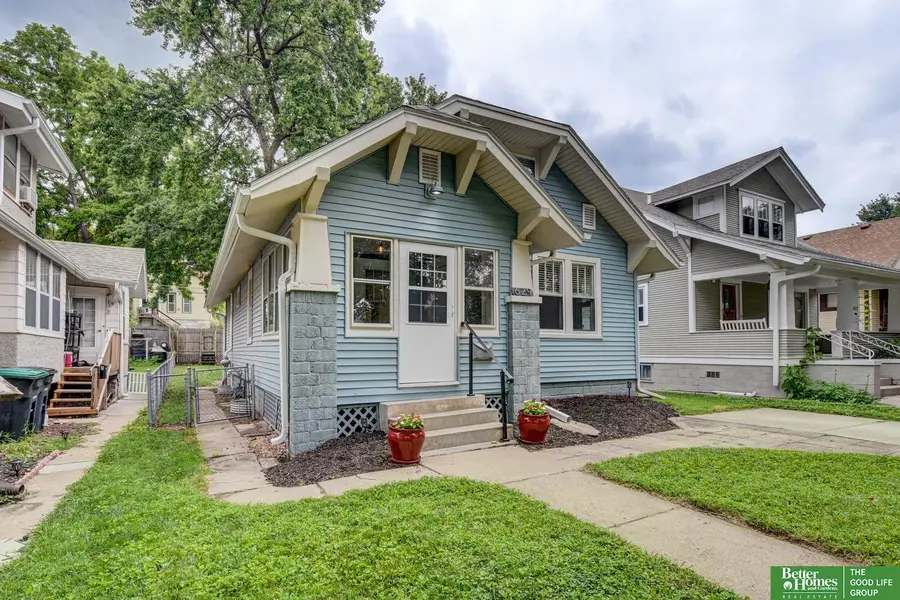629 N 42nd Street, Omaha, NE 68131
Local realty services provided by:Better Homes and Gardens Real Estate The Good Life Group



629 N 42nd Street,Omaha, NE 68131
$229,000
- 3 Beds
- 1 Baths
- 1,294 sq. ft.
- Single family
- Active
Listed by:
- Jill Sleddens(402) 208 - 3925Better Homes and Gardens Real Estate The Good Life Group
MLS#:22522411
Source:NE_OABR
Price summary
- Price:$229,000
- Price per sq. ft.:$176.97
About this home
Don't give up your search just yet, this amazing 1.5 story might be the home you have been waiting for. With 3 beds, 1 bath and nearly 1300 finished square feet, this beautiful home packs a lot of punch. Some of the many updates that have happened recently include: newly refinished gorgeous wood floors, as well as new carpet in a main flr bedroom, new lighting and paint on main floor and in the basement. Other updates include a roof & gutters in 2017, storm doors in 21' & siding in 22'. Renovated bathroom in 2019, water heater 20', washer & dryer, fridge, faucet & disposal 21'. This home is bright and inviting, with 870 unfinished sq. ft in the basement waiting for you to make it your own. The screened in front porch continues to add to the living space and there's a perfect deck overlooking great backyard! The bonus! An amazing location and lovely neighborhood. Close to Blackstone, Dundee, coffee & shopping and schools including; CU,UNO, UNMC. This is truly a must see!
Contact an agent
Home facts
- Year built:1920
- Listing Id #:22522411
- Added:6 day(s) ago
- Updated:August 13, 2025 at 10:11 AM
Rooms and interior
- Bedrooms:3
- Total bathrooms:1
- Full bathrooms:1
- Living area:1,294 sq. ft.
Heating and cooling
- Cooling:Central Air
- Heating:Forced Air
Structure and exterior
- Roof:Wood Shingle
- Year built:1920
- Building area:1,294 sq. ft.
- Lot area:0.12 Acres
Schools
- High school:Central
- Middle school:Lewis and Clark
- Elementary school:Dundee
Utilities
- Water:Public
- Sewer:Public Sewer
Finances and disclosures
- Price:$229,000
- Price per sq. ft.:$176.97
- Tax amount:$2,589 (2024)
New listings near 629 N 42nd Street
- New
 $305,000Active3 beds 2 baths1,464 sq. ft.
$305,000Active3 beds 2 baths1,464 sq. ft.11105 Monroe Street, Omaha, NE 68137
MLS# 22523003Listed by: BHHS AMBASSADOR REAL ESTATE - Open Sun, 1 to 3pmNew
 $250,000Active3 beds 2 baths1,627 sq. ft.
$250,000Active3 beds 2 baths1,627 sq. ft.7314 S 174th Street, Omaha, NE 68136
MLS# 22523005Listed by: MERAKI REALTY GROUP - New
 $135,000Active3 beds 2 baths1,392 sq. ft.
$135,000Active3 beds 2 baths1,392 sq. ft.712 Bancroft Street, Omaha, NE 68108
MLS# 22523008Listed by: REALTY ONE GROUP STERLING - Open Sat, 1 to 3pmNew
 $269,900Active2 beds 2 baths1,074 sq. ft.
$269,900Active2 beds 2 baths1,074 sq. ft.14418 Saratoga Plaza, Omaha, NE 68116
MLS# 22523011Listed by: LIBERTY CORE REAL ESTATE - New
 $180,000Active2 beds 1 baths924 sq. ft.
$180,000Active2 beds 1 baths924 sq. ft.7610 Cass Street, Omaha, NE 68114
MLS# 22523016Listed by: ELKHORN REALTY GROUP - New
 $270,000Active3 beds 3 baths1,773 sq. ft.
$270,000Active3 beds 3 baths1,773 sq. ft.4825 Polk Street, Omaha, NE 68117
MLS# 22522974Listed by: BETTER HOMES AND GARDENS R.E. - New
 $341,900Active3 beds 3 baths1,640 sq. ft.
$341,900Active3 beds 3 baths1,640 sq. ft.21063 Jefferson Street, Elkhorn, NE 68022
MLS# 22522976Listed by: CELEBRITY HOMES INC - Open Sun, 12 to 2pmNew
 $289,000Active3 beds 3 baths1,518 sq. ft.
$289,000Active3 beds 3 baths1,518 sq. ft.5712 S 110th Circle, Omaha, NE 68137
MLS# 22522977Listed by: REALTY ONE GROUP STERLING - New
 $344,400Active3 beds 3 baths1,640 sq. ft.
$344,400Active3 beds 3 baths1,640 sq. ft.21051 Jefferson Street, Elkhorn, NE 68022
MLS# 22522980Listed by: CELEBRITY HOMES INC - New
 $545,000Active12 beds 6 baths
$545,000Active12 beds 6 baths1039 Park Avenue, Omaha, NE 68105
MLS# 22522983Listed by: NEXTHOME SIGNATURE REAL ESTATE
