6326 S 178th Street, Omaha, NE 68135
Local realty services provided by:Better Homes and Gardens Real Estate The Good Life Group
Listed by:karen jennings
Office:bhhs ambassador real estate
MLS#:22524051
Source:NE_OABR
Price summary
- Price:$459,900
- Price per sq. ft.:$143.18
- Monthly HOA dues:$3.33
About this home
Contract Pending-Pre-inspected Two Story in Popular Cinnamon Creek! Sensational curb appeal w/brand new exterior paint on siding, shutters & trim. Modern interior w/all new paint (walls & woodwork-2022), updated light fixtures & new LVP flooring throughout (main-2022/2nd flr-2025). Two-story entry is flanked by formal dining (hutch space & new light fixture) & main flr office w/French doors. Living rm has gas FP w/built-ins, plantation shutters & LVP flr. Spacious kitchen has painted cabinets w/crown molding, tile splash, WI pantry, SS appli, raised batwing island, LVP flr, dinette & access to private sunroom w/ceiling fan. 2nd flr has 4 large bdrms, 2 full baths & laundry rm. Huge primary suite has sitting rm (French doors), WI closet & newly remodeled bath (2024) w/tile shwr & floor, free-standing tub & dbl vanity. Finished lower level has rec rm & storage w/3/4 rough-in. 3 car garage, sprinklers & mature landscaping. Close to Millard’s elem, middle & high schools. Exceptional Value!
Contact an agent
Home facts
- Year built:2004
- Listing ID #:22524051
- Added:65 day(s) ago
- Updated:September 29, 2025 at 07:25 AM
Rooms and interior
- Bedrooms:4
- Total bathrooms:3
- Full bathrooms:2
- Half bathrooms:1
- Living area:3,212 sq. ft.
Heating and cooling
- Cooling:Central Air
- Heating:Forced Air
Structure and exterior
- Roof:Composition
- Year built:2004
- Building area:3,212 sq. ft.
- Lot area:0.22 Acres
Schools
- High school:Millard West
- Middle school:Beadle
- Elementary school:Wheeler
Utilities
- Water:Public
- Sewer:Public Sewer
Finances and disclosures
- Price:$459,900
- Price per sq. ft.:$143.18
- Tax amount:$7,319 (2024)
New listings near 6326 S 178th Street
- New
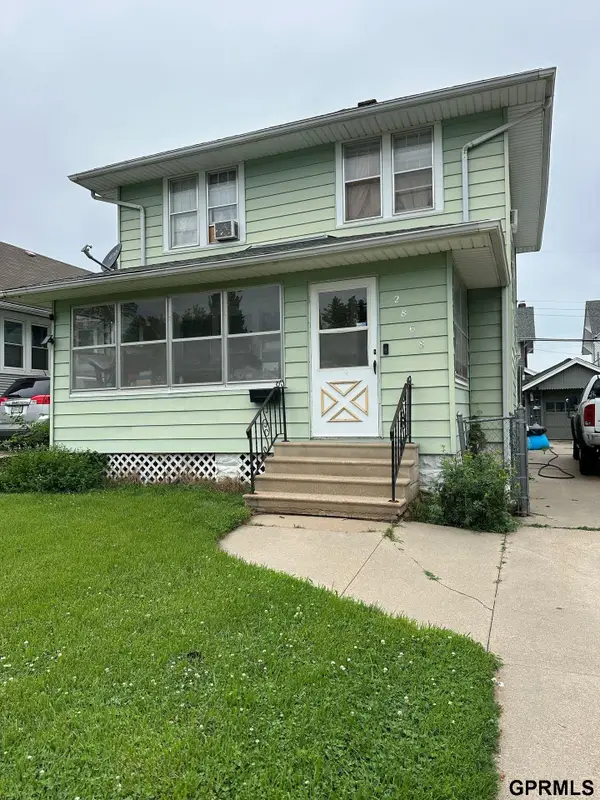 $175,000Active3 beds 2 baths1,468 sq. ft.
$175,000Active3 beds 2 baths1,468 sq. ft.2868 Whitmore Street, Omaha, NE 68112
MLS# 22527808Listed by: MAXIM REALTY GROUP LLC - New
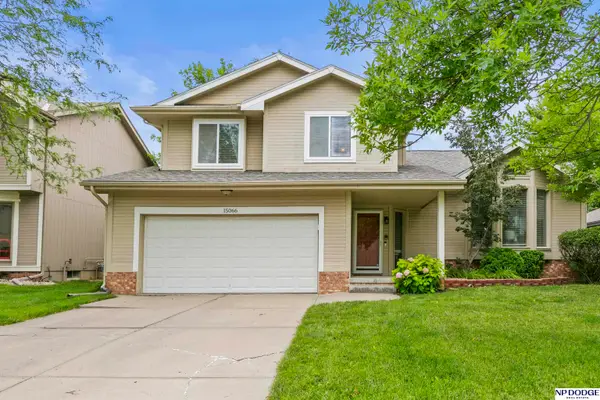 $320,000Active3 beds 3 baths2,253 sq. ft.
$320,000Active3 beds 3 baths2,253 sq. ft.15066 Evans Street, Omaha, NE 68116
MLS# 22527801Listed by: NP DODGE RE SALES INC 148DODGE - New
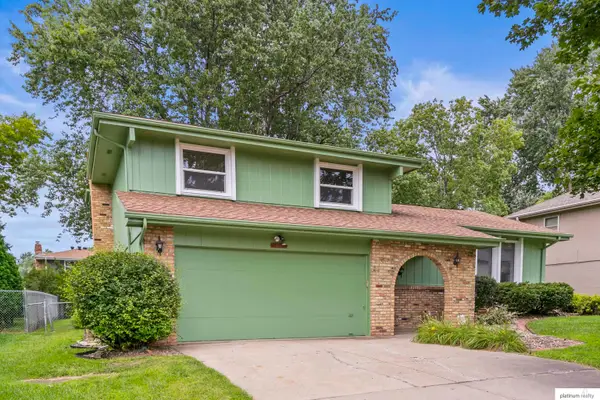 $315,000Active3 beds 4 baths2,112 sq. ft.
$315,000Active3 beds 4 baths2,112 sq. ft.2718 N 125 Avenue, Omaha, NE 68164
MLS# 22527797Listed by: PLATINUM REALTY LLC - New
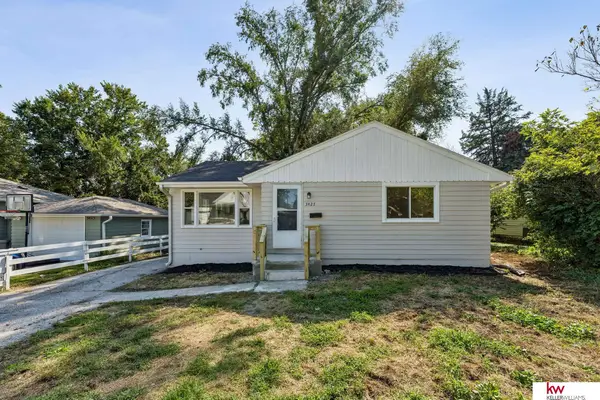 $195,000Active4 beds 2 baths1,982 sq. ft.
$195,000Active4 beds 2 baths1,982 sq. ft.3427 Nebraska Avenue, Omaha, NE 68111
MLS# 22527798Listed by: KELLER WILLIAMS GREATER OMAHA - New
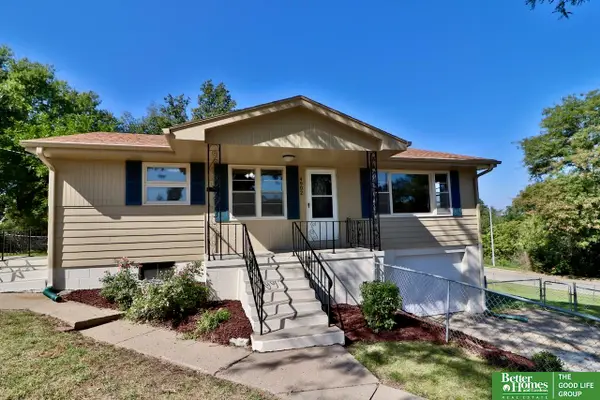 Listed by BHGRE$249,900Active3 beds 2 baths1,690 sq. ft.
Listed by BHGRE$249,900Active3 beds 2 baths1,690 sq. ft.4902 S 56th Street, Omaha, NE 68117
MLS# 22527784Listed by: BETTER HOMES AND GARDENS R.E. - New
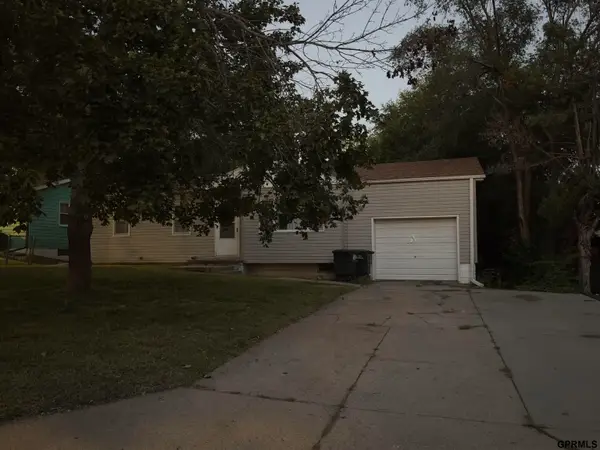 $160,000Active3 beds 2 baths1,656 sq. ft.
$160,000Active3 beds 2 baths1,656 sq. ft.4543 N 60 Avenue, Omaha, NE 68104
MLS# 22527789Listed by: JMJ REALTY, LLC - New
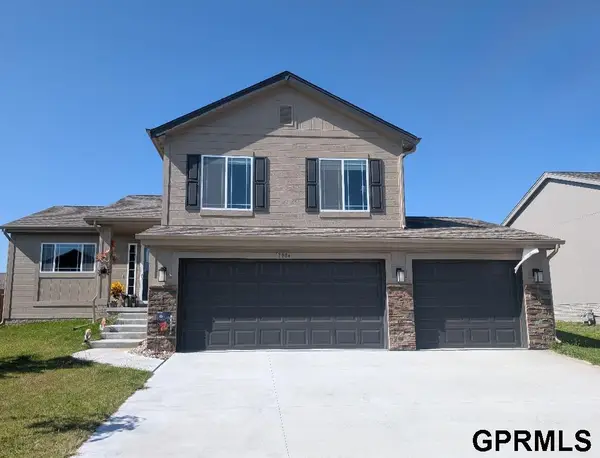 $360,000Active3 beds 3 baths1,718 sq. ft.
$360,000Active3 beds 3 baths1,718 sq. ft.7906 N 112th Street, Omaha, NE 68142
MLS# 22527780Listed by: LISTWITHFREEDOM.COM - New
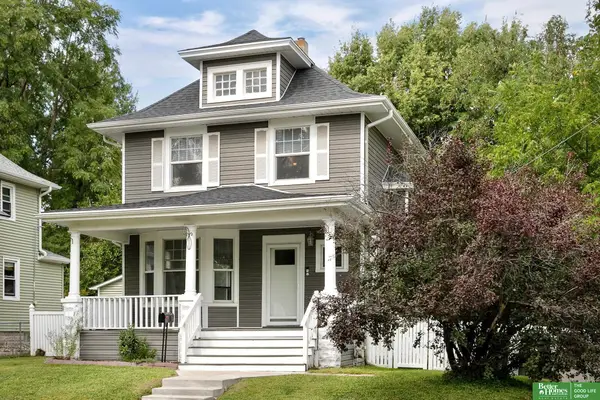 Listed by BHGRE$259,000Active3 beds 2 baths1,357 sq. ft.
Listed by BHGRE$259,000Active3 beds 2 baths1,357 sq. ft.1322 N 36th Street, Omaha, NE 68131
MLS# 22527779Listed by: BETTER HOMES AND GARDENS R.E. - New
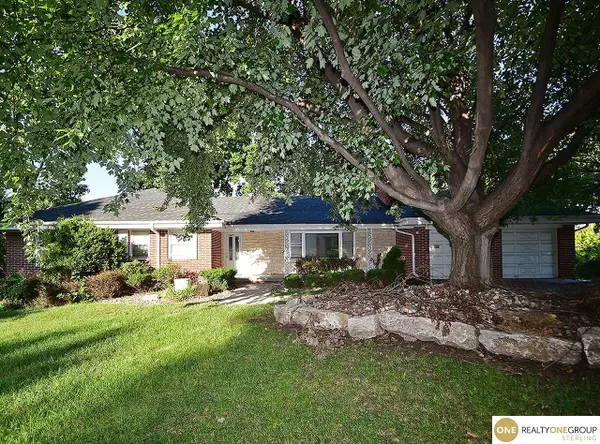 $425,000Active4 beds 4 baths3,528 sq. ft.
$425,000Active4 beds 4 baths3,528 sq. ft.642 S 90 Street, Omaha, NE 68114
MLS# 22527773Listed by: REALTY ONE GROUP STERLING - New
 Listed by BHGRE$389,000Active5 beds 4 baths2,574 sq. ft.
Listed by BHGRE$389,000Active5 beds 4 baths2,574 sq. ft.6524 N 24th Street, Omaha, NE 68112
MLS# 22527770Listed by: BETTER HOMES AND GARDENS R.E.
