6328 S 172nd Street, Omaha, NE 68135
Local realty services provided by:Better Homes and Gardens Real Estate The Good Life Group
6328 S 172nd Street,Omaha, NE 68135
$595,000
- 4 Beds
- 3 Baths
- 2,839 sq. ft.
- Single family
- Active
Listed by:faith wanninger
Office:bhhs ambassador real estate
MLS#:22526767
Source:NE_OABR
Price summary
- Price:$595,000
- Price per sq. ft.:$209.58
- Monthly HOA dues:$12.5
About this home
This two-story home is a rare find - just 5 years young yet nestled in a fully established neighborhood with mature trees! Just minutes from local schools, this home offers 4 bedrooms, including a spacious primary suite with a luxurious en suite and expansive walk-in closet. The main level features an open-concept design ideal for entertaining, with oversized living spaces and a chef's kitchen boasting a large walk-in pantry and prep area. At the front of the home, a flexible sitting room doubles perfectly as a home office. A 4+ car garage is a standout amenity, providing ample space for vehicles, tools, and outdoor equipment. Warm modern finishes, highlighted by rich wood tones, flow seamlessly throughout. Outside, the crown jewel awaits: an in-ground pool, fully fenced corner lot, and generous patio space, creating the ultimate retreat for gatherings or quiet relaxation. This home truly blends modern luxury with neighborhood charm. Don't wait - get your showing scheduled NOW!
Contact an agent
Home facts
- Year built:2020
- Listing ID #:22526767
- Added:6 day(s) ago
- Updated:September 24, 2025 at 10:10 AM
Rooms and interior
- Bedrooms:4
- Total bathrooms:3
- Full bathrooms:1
- Half bathrooms:1
- Living area:2,839 sq. ft.
Heating and cooling
- Cooling:Central Air
- Heating:Forced Air
Structure and exterior
- Roof:Composition
- Year built:2020
- Building area:2,839 sq. ft.
- Lot area:0.28 Acres
Schools
- High school:Millard West
- Middle school:Beadle
- Elementary school:Wheeler
Utilities
- Water:Public
- Sewer:Public Sewer
Finances and disclosures
- Price:$595,000
- Price per sq. ft.:$209.58
- Tax amount:$7,750 (2024)
New listings near 6328 S 172nd Street
- New
 $575,000Active5 beds 4 baths3,486 sq. ft.
$575,000Active5 beds 4 baths3,486 sq. ft.17637 Monroe Street, Omaha, NE 68135
MLS# 22525274Listed by: BHHS AMBASSADOR REAL ESTATE - New
 $689,900Active5 beds 4 baths2,982 sq. ft.
$689,900Active5 beds 4 baths2,982 sq. ft.691 J E George Boulevard, Omaha, NE 68132
MLS# 22527420Listed by: BHHS AMBASSADOR REAL ESTATE - New
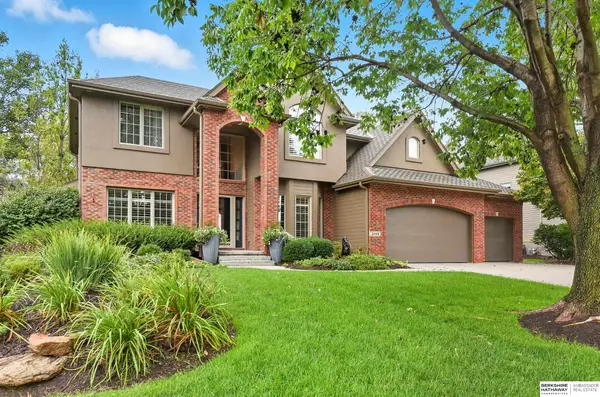 $715,000Active4 beds 5 baths4,296 sq. ft.
$715,000Active4 beds 5 baths4,296 sq. ft.2448 S 191st Circle, Omaha, NE 68130
MLS# 22527421Listed by: BHHS AMBASSADOR REAL ESTATE - New
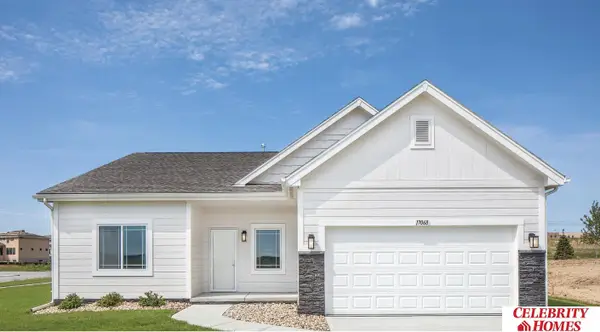 $308,900Active2 beds 2 baths1,421 sq. ft.
$308,900Active2 beds 2 baths1,421 sq. ft.8162 N 113 Avenue, Omaha, NE 68142
MLS# 22527424Listed by: CELEBRITY HOMES INC - New
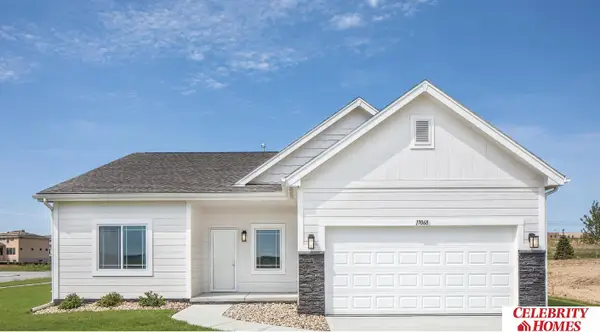 $308,900Active2 beds 2 baths1,421 sq. ft.
$308,900Active2 beds 2 baths1,421 sq. ft.8166 N 113 Avenue, Omaha, NE 68142
MLS# 22527425Listed by: CELEBRITY HOMES INC - New
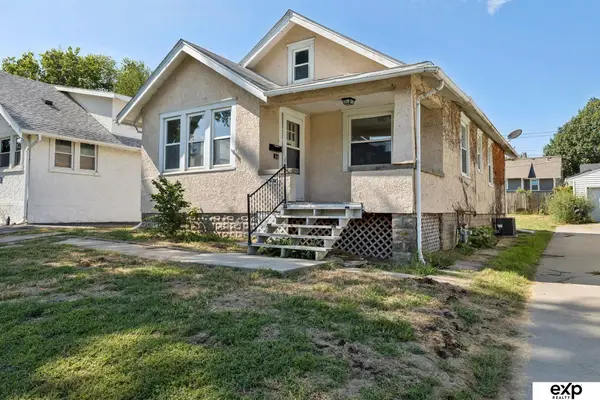 $169,000Active3 beds 1 baths1,147 sq. ft.
$169,000Active3 beds 1 baths1,147 sq. ft.2940 Fontenelle Boulevard, Omaha, NE 68104
MLS# 22527435Listed by: EXP REALTY LLC - New
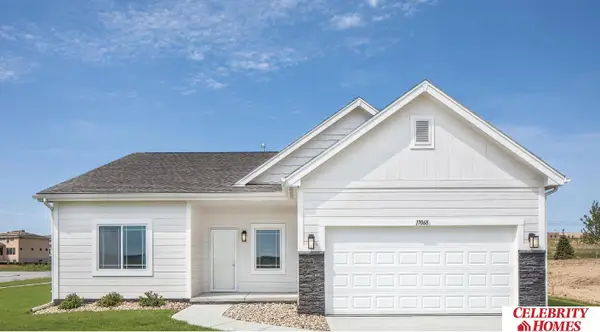 $324,900Active2 beds 2 baths1,421 sq. ft.
$324,900Active2 beds 2 baths1,421 sq. ft.16851 Curtis Avenue, Omaha, NE 68116
MLS# 22527437Listed by: CELEBRITY HOMES INC - New
 $322,900Active2 beds 2 baths1,421 sq. ft.
$322,900Active2 beds 2 baths1,421 sq. ft.16855 Curtis Avenue, Omaha, NE 68116
MLS# 22527439Listed by: CELEBRITY HOMES INC - New
 $318,900Active2 beds 2 baths1,421 sq. ft.
$318,900Active2 beds 2 baths1,421 sq. ft.16859 Curtis Avenue, Omaha, NE 68116
MLS# 22527440Listed by: CELEBRITY HOMES INC - New
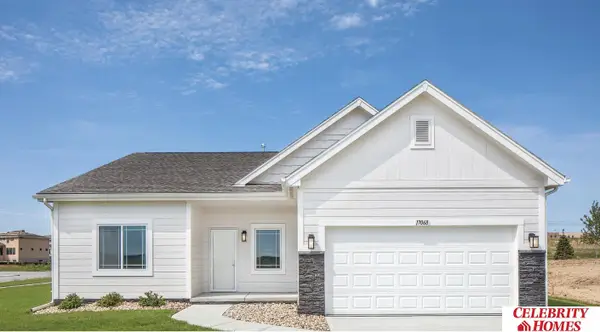 $309,900Active2 beds 2 baths1,421 sq. ft.
$309,900Active2 beds 2 baths1,421 sq. ft.18613 Martin Avenue, Elkhorn, NE 68022
MLS# 22527443Listed by: CELEBRITY HOMES INC
