6344 Emmet Street, Omaha, NE 68104-0000
Local realty services provided by:Better Homes and Gardens Real Estate The Good Life Group
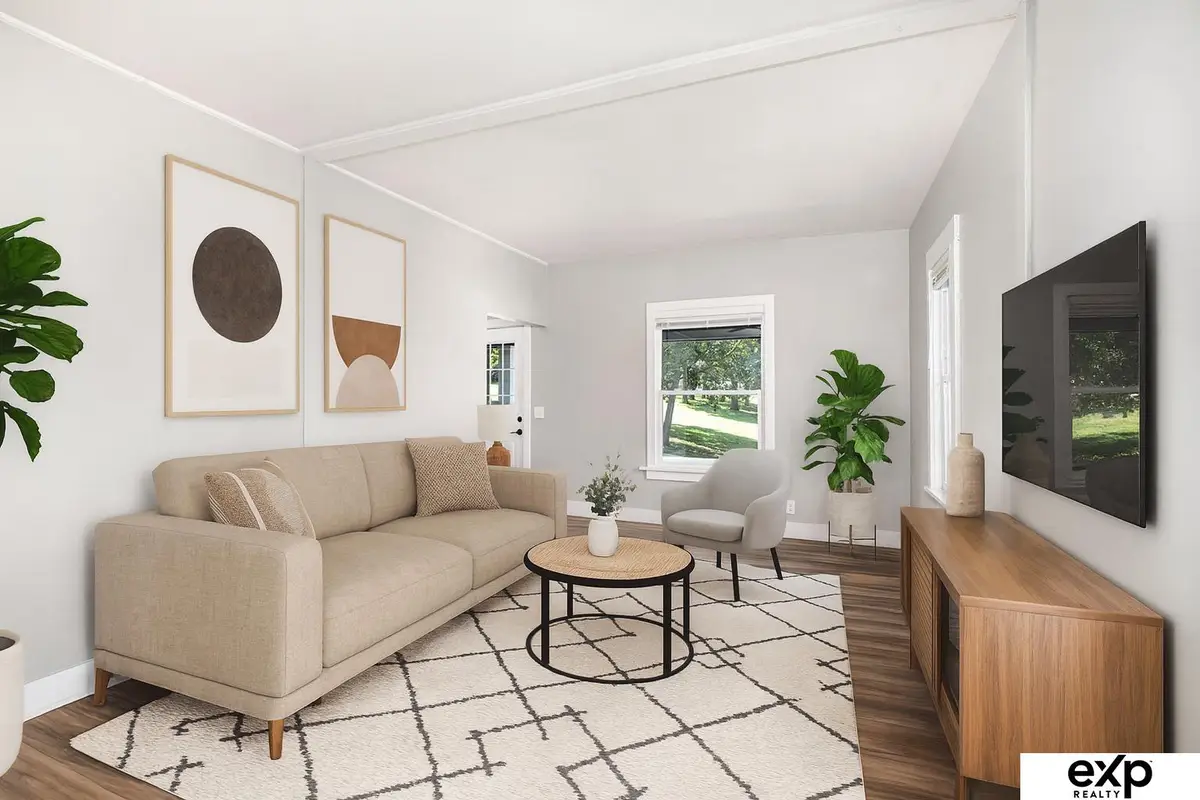
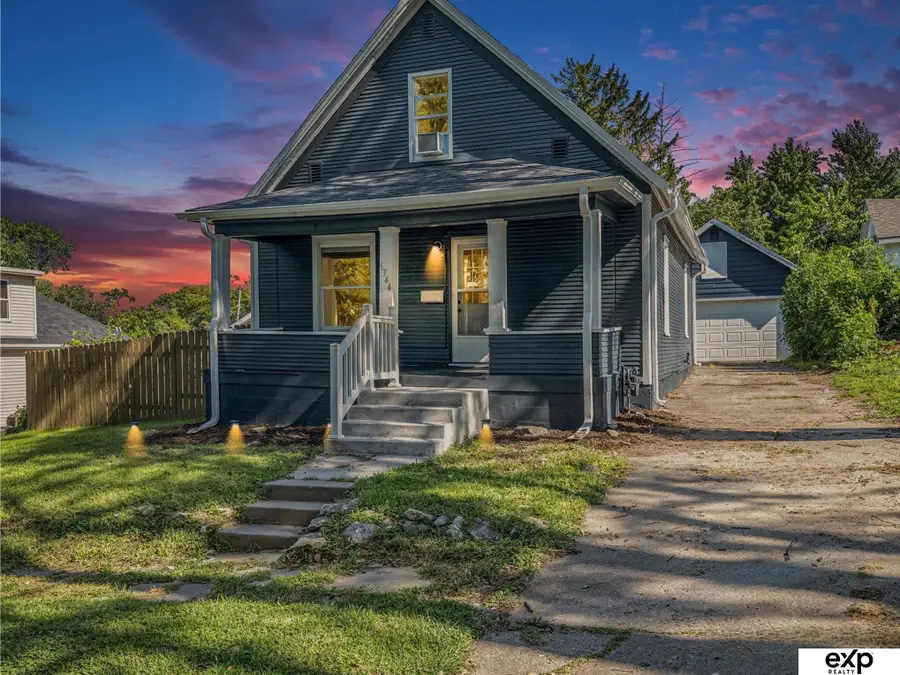
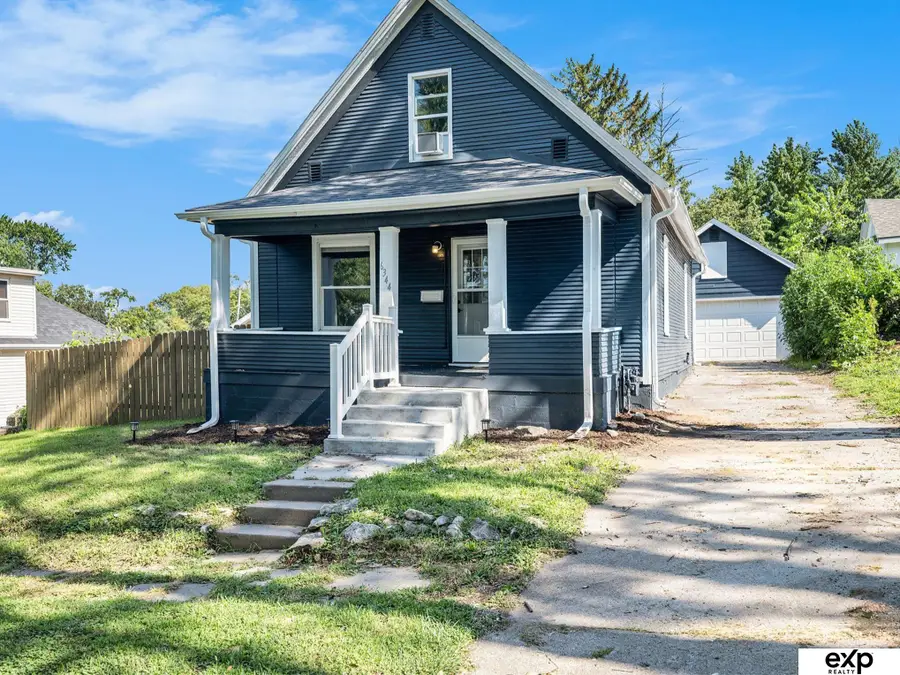
6344 Emmet Street,Omaha, NE 68104-0000
$225,000
- 3 Beds
- 1 Baths
- 1,426 sq. ft.
- Single family
- Active
Listed by:julian de la guardia
Office:exp realty llc.
MLS#:22522903
Source:NE_OABR
Price summary
- Price:$225,000
- Price per sq. ft.:$157.78
About this home
*PRE-INSPECTED* Fully remodeled Benson bungalow just steps to shops, dining & live music! This rare find blends classic charm with modern updates in one of Omaha’s most walkable neighborhoods. Enjoy mornings on the fabulous front porch, then step inside to brand new LVP floors, fresh paint, thick trim, and a handy drop zone. The massive living room flows into a bright kitchen with abundant cabinetry, sprawling countertops, and backyard access. The main floor offers 2 bedrooms and a full bath, while the upper-level primary suite boasts a sitting area, walk-in closet, and extra storage. The basement includes a nonconforming 4th bedroom. Outside, enjoy a massive, private fenced yard perfect for BBQs, pets & play, plus a 2-car detached garage and long driveway. Park across the street, top restaurants, coffee shops & art events at your doorstep. Quick access to Midtown & Downtown Omaha. Don’t miss this one, schedule your showing today!
Contact an agent
Home facts
- Year built:1924
- Listing Id #:22522903
- Added:1 day(s) ago
- Updated:August 14, 2025 at 10:42 PM
Rooms and interior
- Bedrooms:3
- Total bathrooms:1
- Full bathrooms:1
- Living area:1,426 sq. ft.
Heating and cooling
- Cooling:Central Air
- Heating:Forced Air
Structure and exterior
- Year built:1924
- Building area:1,426 sq. ft.
- Lot area:0.14 Acres
Schools
- High school:Benson
- Middle school:Monroe
- Elementary school:Benson West
Utilities
- Water:Public
- Sewer:Public Sewer
Finances and disclosures
- Price:$225,000
- Price per sq. ft.:$157.78
- Tax amount:$2,862 (2024)
New listings near 6344 Emmet Street
- New
 $327,500Active3 beds 2 baths1,422 sq. ft.
$327,500Active3 beds 2 baths1,422 sq. ft.15303 Papio Street, Omaha, NE 68138
MLS# 22523089Listed by: KELLER WILLIAMS GREATER OMAHA - New
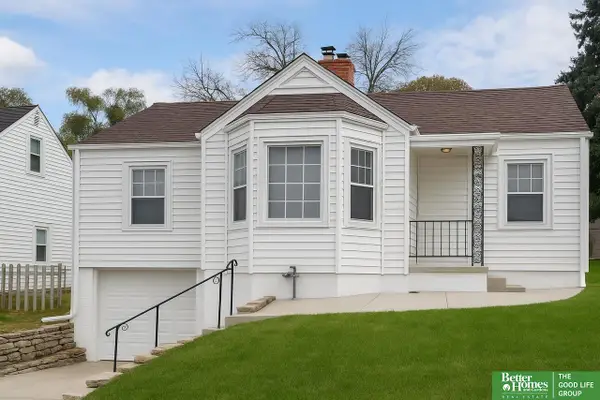 $230,000Active2 beds 2 baths1,111 sq. ft.
$230,000Active2 beds 2 baths1,111 sq. ft.6336 William Street, Omaha, NE 68106
MLS# 22523084Listed by: BETTER HOMES AND GARDENS R.E. - New
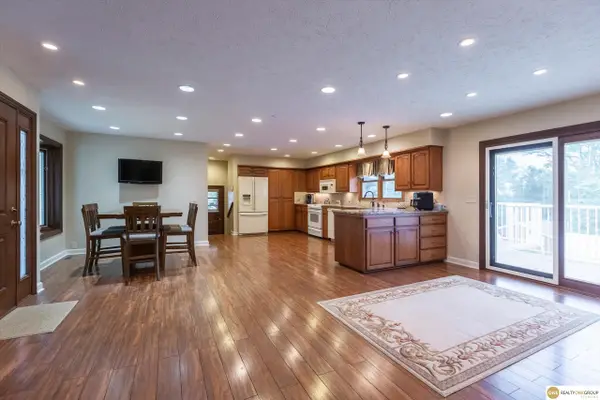 $590,000Active3 beds 3 baths3,029 sq. ft.
$590,000Active3 beds 3 baths3,029 sq. ft.10919 N 69 Street, Omaha, NE 68152-1433
MLS# 22523085Listed by: REALTY ONE GROUP STERLING - New
 $711,000Active4 beds 5 baths5,499 sq. ft.
$711,000Active4 beds 5 baths5,499 sq. ft.3430 S 161st Circle, Omaha, NE 68130
MLS# 22522629Listed by: BHHS AMBASSADOR REAL ESTATE - Open Sun, 1 to 3pmNew
 $850,000Active5 beds 6 baths5,156 sq. ft.
$850,000Active5 beds 6 baths5,156 sq. ft.1901 S 182nd Circle, Omaha, NE 68130
MLS# 22523076Listed by: EVOLVE REALTY - New
 $309,000Active3 beds 2 baths1,460 sq. ft.
$309,000Active3 beds 2 baths1,460 sq. ft.19467 Gail Avenue, Omaha, NE 68135
MLS# 22523077Listed by: BHHS AMBASSADOR REAL ESTATE - New
 $222,222Active4 beds 2 baths1,870 sq. ft.
$222,222Active4 beds 2 baths1,870 sq. ft.611 N 48th Street, Omaha, NE 68132
MLS# 22523060Listed by: REAL BROKER NE, LLC - New
 $265,000Active3 beds 2 baths1,546 sq. ft.
$265,000Active3 beds 2 baths1,546 sq. ft.8717 C Street, Omaha, NE 68124
MLS# 22523063Listed by: MERAKI REALTY GROUP - Open Sat, 11am to 1pmNew
 $265,000Active3 beds 2 baths1,310 sq. ft.
$265,000Active3 beds 2 baths1,310 sq. ft.6356 S 137th Street, Omaha, NE 68137
MLS# 22523068Listed by: BHHS AMBASSADOR REAL ESTATE - New
 $750,000Active4 beds 4 baths4,007 sq. ft.
$750,000Active4 beds 4 baths4,007 sq. ft.13407 Seward Street, Omaha, NE 68154
MLS# 22523067Listed by: LIBERTY CORE REAL ESTATE
