6344 Emmet Street, Omaha, NE 68104-0000
Local realty services provided by:Better Homes and Gardens Real Estate The Good Life Group
6344 Emmet Street,Omaha, NE 68104-0000
$192,000
- 3 Beds
- 1 Baths
- 1,426 sq. ft.
- Single family
- Pending
Listed by: julian de la guardia
Office: exp realty llc.
MLS#:22528368
Source:NE_OABR
Price summary
- Price:$192,000
- Price per sq. ft.:$134.64
About this home
Welcome home to this move-in-ready Benson bungalow! This gem features fresh updates from flooring to paint. The oversized kitchen is perfect for entertaining, opening to both the massive living room and backyard for seamless hosting. Upstairs, the primary suite offers a private retreat with a walk-in closet. On the main level, 2 bedrooms connect to a spacious full bath with ample storage. The basement adds a non-conforming bedroom and space for another bath, plus laundry and tons of potential to boost equity down the road. A long driveway leads to a massive 2-car garage, while the serene 6ft fenced backyard is perfect for relaxing. Enjoy views of the park right across the street from your covered front porch, an ideal spot for cool fall nights. Just blocks away, experience the Benson strip with its restaurants, nightlife, and vibrant arts scene. With its updates, layout, and location, this home is a true find at this price!
Contact an agent
Home facts
- Year built:1924
- Listing ID #:22528368
- Added:48 day(s) ago
- Updated:November 20, 2025 at 11:00 PM
Rooms and interior
- Bedrooms:3
- Total bathrooms:1
- Full bathrooms:1
- Living area:1,426 sq. ft.
Heating and cooling
- Cooling:Central Air
- Heating:Forced Air
Structure and exterior
- Roof:Composition
- Year built:1924
- Building area:1,426 sq. ft.
- Lot area:0.14 Acres
Schools
- High school:Benson
- Middle school:Monroe
- Elementary school:Benson West
Utilities
- Water:Public
- Sewer:Public Sewer
Finances and disclosures
- Price:$192,000
- Price per sq. ft.:$134.64
- Tax amount:$2,862 (2024)
New listings near 6344 Emmet Street
- New
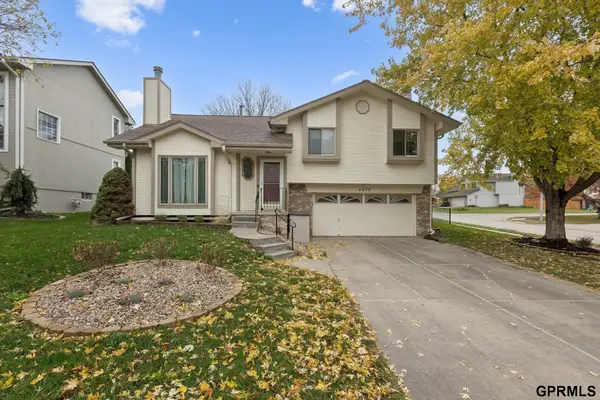 $269,900Active3 beds 2 baths1,459 sq. ft.
$269,900Active3 beds 2 baths1,459 sq. ft.4636 N 126th Avenue, Omaha, NE 68164
MLS# 22533353Listed by: NEXTHOME SIGNATURE REAL ESTATE - New
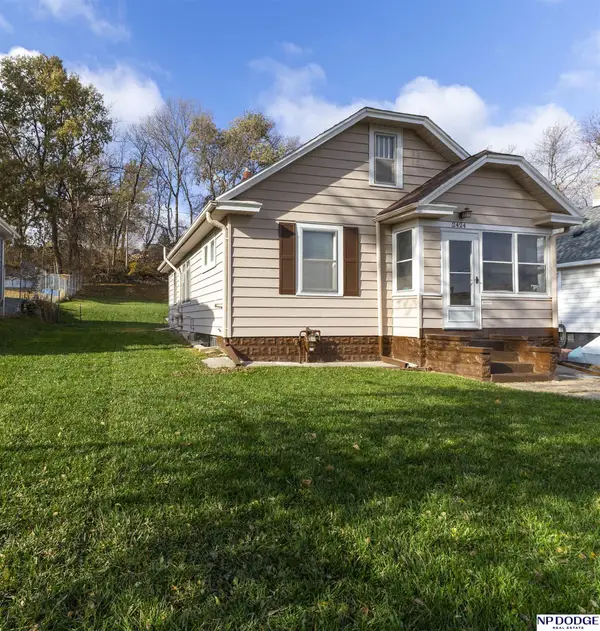 $169,000Active2 beds 2 baths1,223 sq. ft.
$169,000Active2 beds 2 baths1,223 sq. ft.2424 S 23rd Street, Omaha, NE 68108
MLS# 22533358Listed by: NP DODGE RE SALES INC SARPY - New
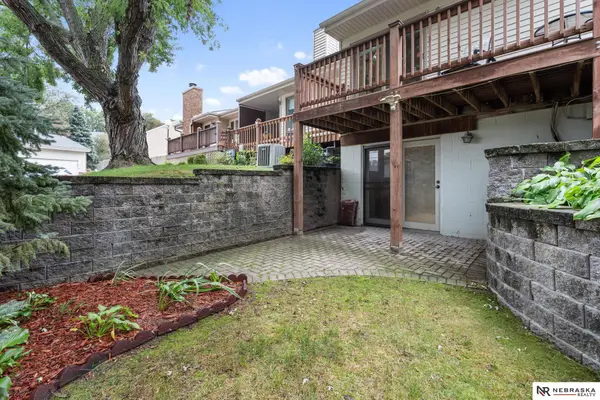 $297,500Active2 beds 4 baths2,160 sq. ft.
$297,500Active2 beds 4 baths2,160 sq. ft.759 N 130th Plaza, Omaha, NE 68154
MLS# 22533361Listed by: NEBRASKA REALTY - New
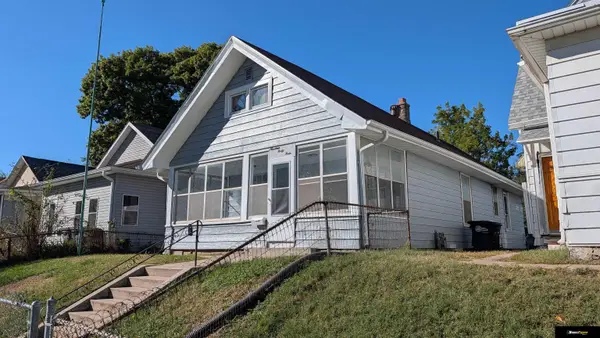 $167,500Active2 beds 1 baths924 sq. ft.
$167,500Active2 beds 1 baths924 sq. ft.1944 S 11 Street, Omaha, NE 68108
MLS# 22533362Listed by: HORST POWER REALTY - New
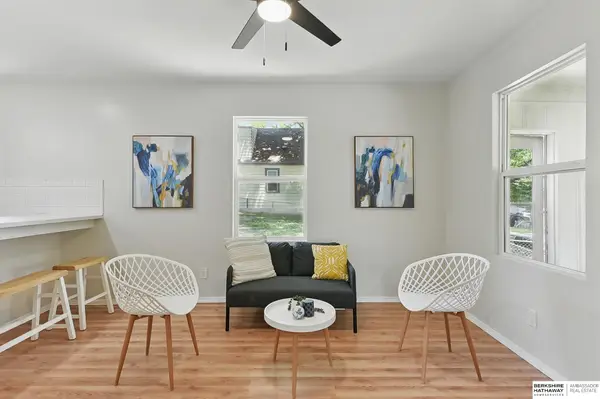 $229,900Active3 beds 2 baths1,550 sq. ft.
$229,900Active3 beds 2 baths1,550 sq. ft.3410 U Street, Omaha, NE 68107
MLS# 22533369Listed by: BHHS AMBASSADOR REAL ESTATE - New
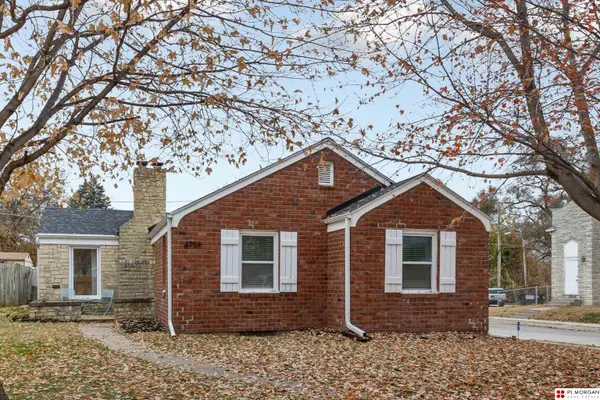 $265,000Active4 beds 4 baths2,296 sq. ft.
$265,000Active4 beds 4 baths2,296 sq. ft.4954 Ohio Street, Omaha, NE 68104
MLS# 22533373Listed by: PJ MORGAN REAL ESTATE - New
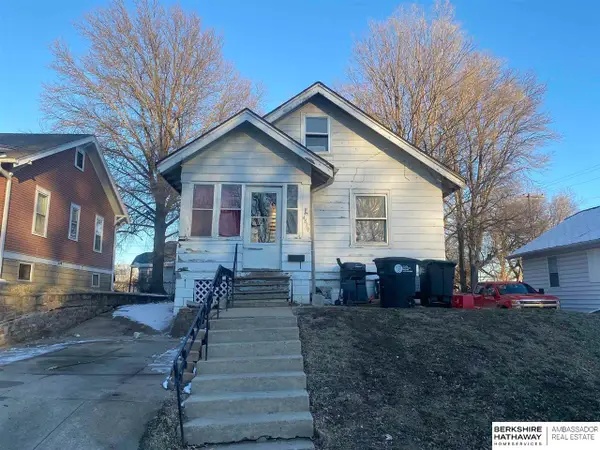 $89,000Active3 beds 1 baths1,115 sq. ft.
$89,000Active3 beds 1 baths1,115 sq. ft.4819 N 47 Street, Omaha, NE 68104
MLS# 22533378Listed by: BHHS AMBASSADOR REAL ESTATE - New
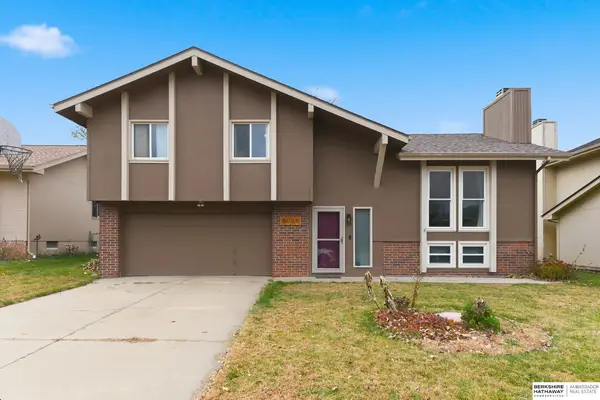 $275,000Active3 beds 3 baths1,470 sq. ft.
$275,000Active3 beds 3 baths1,470 sq. ft.5038 S 162nd Avenue, Omaha, NE 68135
MLS# 22533379Listed by: BHHS AMBASSADOR REAL ESTATE - New
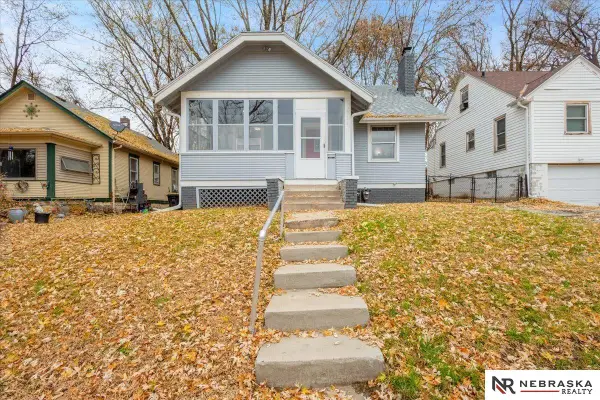 $175,000Active3 beds 1 baths1,066 sq. ft.
$175,000Active3 beds 1 baths1,066 sq. ft.3735 N 43rd Street, Omaha, NE 68111
MLS# 22533330Listed by: NEBRASKA REALTY - New
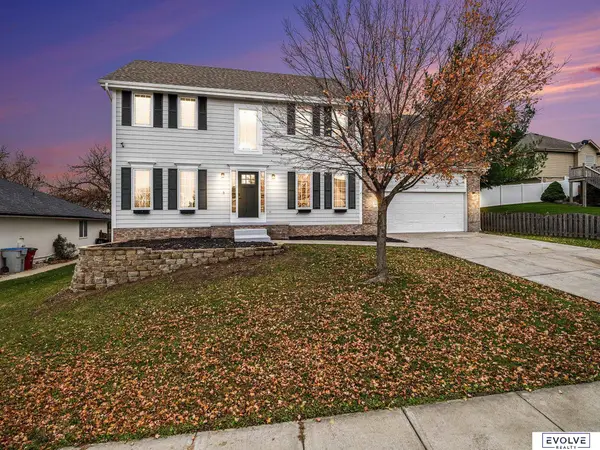 $440,000Active6 beds 4 baths3,260 sq. ft.
$440,000Active6 beds 4 baths3,260 sq. ft.15721 Timberlane Drive, Omaha, NE 68136
MLS# 22533331Listed by: EVOLVE REALTY
