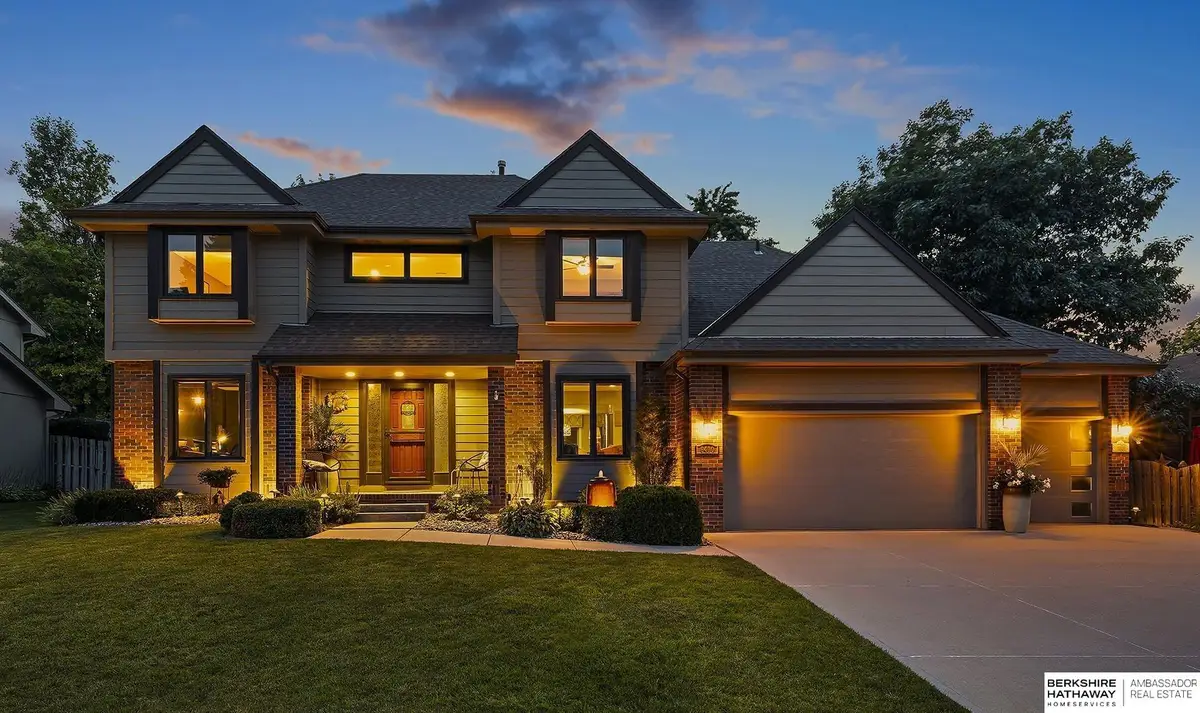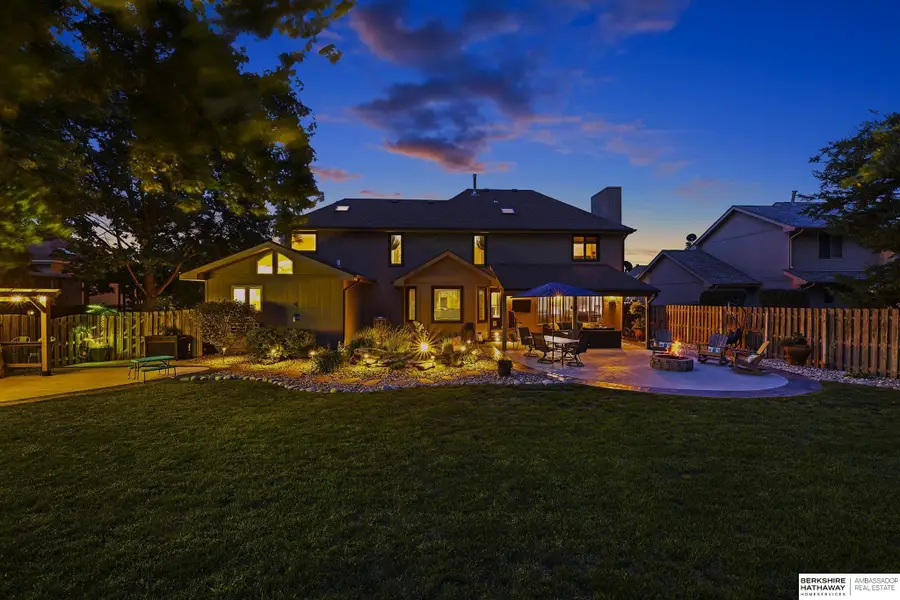6410 S 156th Avenue Circle, Omaha, NE 68135
Local realty services provided by:Better Homes and Gardens Real Estate The Good Life Group



6410 S 156th Avenue Circle,Omaha, NE 68135
$475,000
- 4 Beds
- 5 Baths
- 3,768 sq. ft.
- Single family
- Pending
Listed by:sharon dixon
Office:bhhs ambassador real estate
MLS#:22521919
Source:NE_OABR
Price summary
- Price:$475,000
- Price per sq. ft.:$126.06
About this home
This beautiful and one-of-a-kind, thoughtfully updated home features a gorgeous & expansive kitchen that has been totally redone. Huge pantry, cozy sitting area, cabinets galore, this one checks every box. Open to pretty main floor family w/brick fireplace and wall of windows overlooking the most amazing backyard! Big main floor laundry directly off kitchen, and don’t miss the addition to home, accessed off of laundry room, which has terrific flex space w/half bath & private door to outside. Perfect for office, studio or business! Upstairs, you’ll find 4 LG! bedrooms incl a luxurious, exceptional primary suite w/first class bath & generous closet. The finished LL rec room offers versatile additional space for play, hobbies, unwinding. Step outdoors & enjoy an entertainer’s paradise with a covered patio, built-in BBQ, cozy firepit, tranquil pond, and custom lighting that creates the ultimate gathering spot year-round! Call today for your personal tour!
Contact an agent
Home facts
- Year built:1993
- Listing Id #:22521919
- Added:6 day(s) ago
- Updated:August 11, 2025 at 03:13 PM
Rooms and interior
- Bedrooms:4
- Total bathrooms:5
- Full bathrooms:2
- Half bathrooms:3
- Living area:3,768 sq. ft.
Heating and cooling
- Cooling:Central Air
- Heating:Forced Air
Structure and exterior
- Roof:Composition
- Year built:1993
- Building area:3,768 sq. ft.
- Lot area:0.24 Acres
Schools
- High school:Millard South
- Middle school:Harry Andersen
- Elementary school:Black Elk
Utilities
- Water:Public
- Sewer:Public Sewer
Finances and disclosures
- Price:$475,000
- Price per sq. ft.:$126.06
- Tax amount:$5,976 (2024)
New listings near 6410 S 156th Avenue Circle
- New
 $305,000Active3 beds 2 baths1,464 sq. ft.
$305,000Active3 beds 2 baths1,464 sq. ft.11105 Monroe Street, Omaha, NE 68137
MLS# 22523003Listed by: BHHS AMBASSADOR REAL ESTATE - Open Sun, 1 to 3pmNew
 $250,000Active3 beds 2 baths1,627 sq. ft.
$250,000Active3 beds 2 baths1,627 sq. ft.7314 S 174th Street, Omaha, NE 68136
MLS# 22523005Listed by: MERAKI REALTY GROUP - New
 $135,000Active3 beds 2 baths1,392 sq. ft.
$135,000Active3 beds 2 baths1,392 sq. ft.712 Bancroft Street, Omaha, NE 68108
MLS# 22523008Listed by: REALTY ONE GROUP STERLING - Open Sat, 1 to 3pmNew
 $269,900Active2 beds 2 baths1,074 sq. ft.
$269,900Active2 beds 2 baths1,074 sq. ft.14418 Saratoga Plaza, Omaha, NE 68116
MLS# 22523011Listed by: LIBERTY CORE REAL ESTATE - New
 $180,000Active2 beds 1 baths924 sq. ft.
$180,000Active2 beds 1 baths924 sq. ft.7610 Cass Street, Omaha, NE 68114
MLS# 22523016Listed by: ELKHORN REALTY GROUP - New
 $270,000Active3 beds 3 baths1,773 sq. ft.
$270,000Active3 beds 3 baths1,773 sq. ft.4825 Polk Street, Omaha, NE 68117
MLS# 22522974Listed by: BETTER HOMES AND GARDENS R.E. - New
 $341,900Active3 beds 3 baths1,640 sq. ft.
$341,900Active3 beds 3 baths1,640 sq. ft.21063 Jefferson Street, Elkhorn, NE 68022
MLS# 22522976Listed by: CELEBRITY HOMES INC - Open Sun, 12 to 2pmNew
 $289,000Active3 beds 3 baths1,518 sq. ft.
$289,000Active3 beds 3 baths1,518 sq. ft.5712 S 110th Circle, Omaha, NE 68137
MLS# 22522977Listed by: REALTY ONE GROUP STERLING - New
 $344,400Active3 beds 3 baths1,640 sq. ft.
$344,400Active3 beds 3 baths1,640 sq. ft.21051 Jefferson Street, Elkhorn, NE 68022
MLS# 22522980Listed by: CELEBRITY HOMES INC - New
 $545,000Active12 beds 6 baths
$545,000Active12 beds 6 baths1039 Park Avenue, Omaha, NE 68105
MLS# 22522983Listed by: NEXTHOME SIGNATURE REAL ESTATE
