6411 S 172nd Avenue, Omaha, NE 68135
Local realty services provided by:Better Homes and Gardens Real Estate The Good Life Group
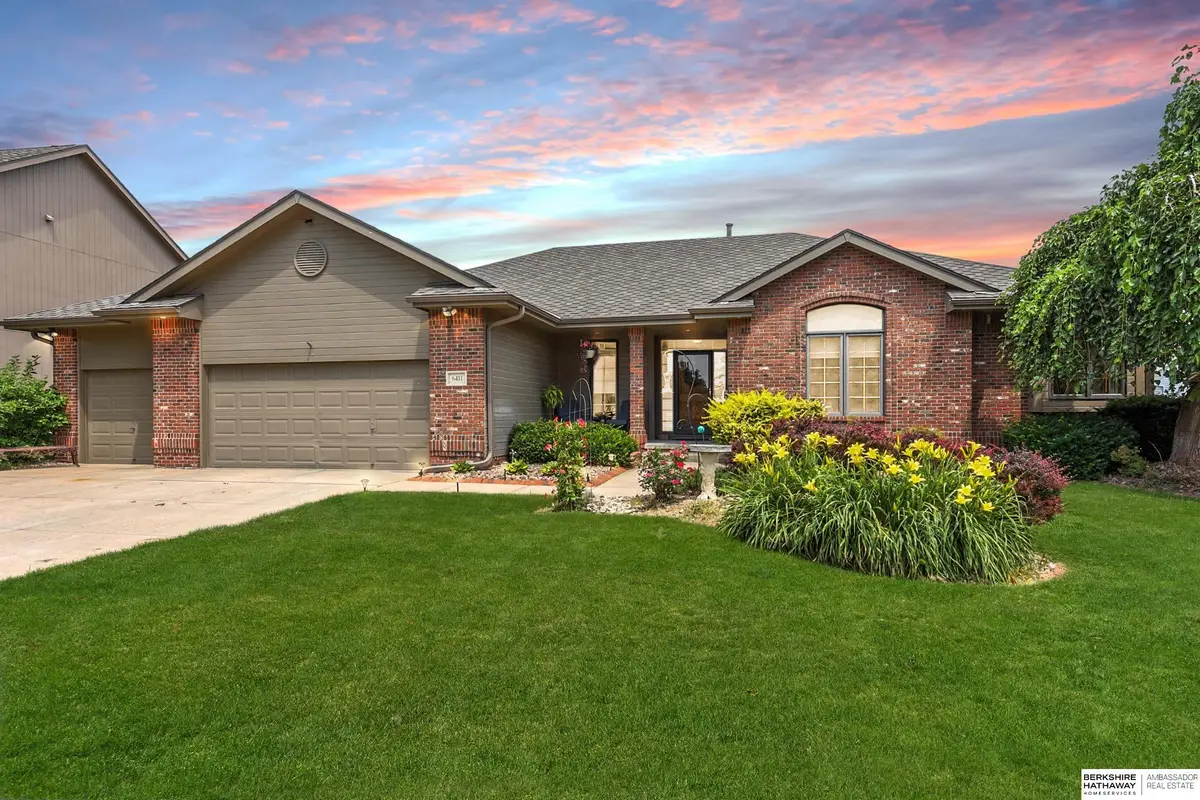
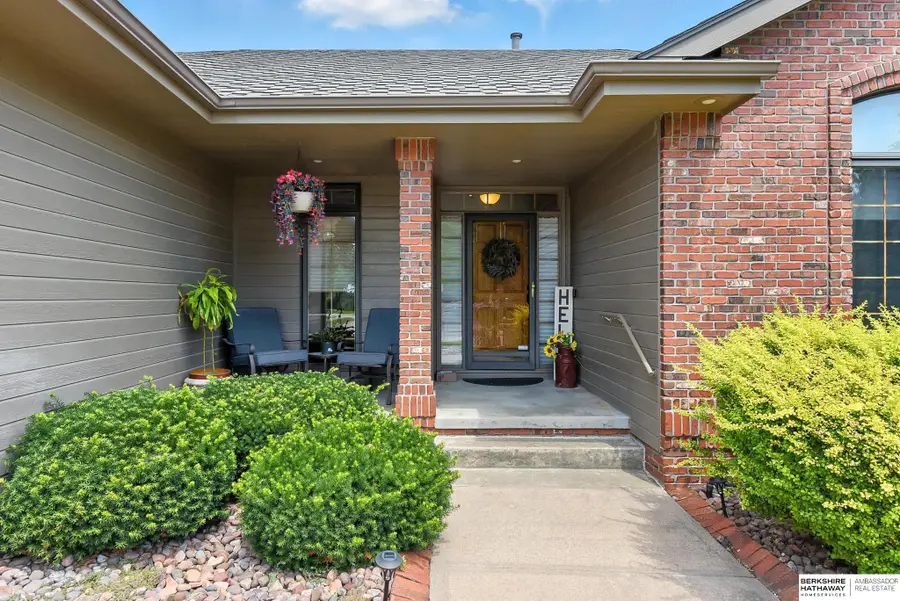
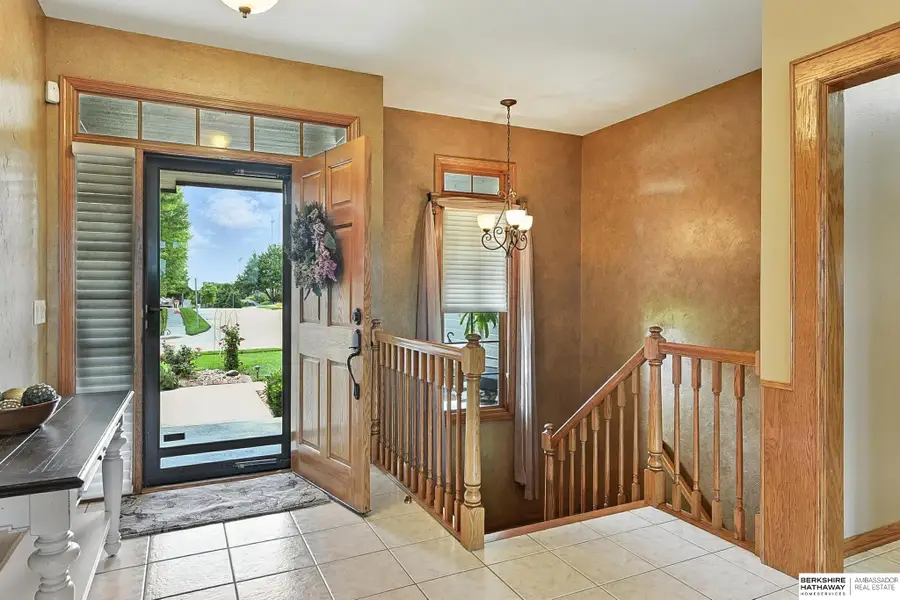
6411 S 172nd Avenue,Omaha, NE 68135
$490,000
- 4 Beds
- 4 Baths
- 3,546 sq. ft.
- Single family
- Pending
Listed by:cheri andersen
Office:bhhs ambassador real estate
MLS#:22518614
Source:NE_OABR
Price summary
- Price:$490,000
- Price per sq. ft.:$138.18
- Monthly HOA dues:$16.67
About this home
Welcome to 6411 S 172nd Ave! This beautifully updated 4 bedroom, 3.5 bath home is nestled in a desirable southwest Omaha neighborhood within the Millard School District. Step inside to find an open and inviting layout featuring vaulted ceilings, spacious eat-in kitchen with stainless steel appliances, and a cozy double-sided fireplace shared between the kitchen & great room, the perfect centerpiece for comfort and entertaining. The primary suite offers a walk-in closet and private bath. The finished lower level boasts a full bar, large rec room, and half bath, ideal for game nights or hosting guests. Step outside to enjoy the new deck and expanded patio area complete with a built-in firepit, all within a fully fenced backyard designed for year-round outdoor enjoyment. Recent updates include a newer HVAC and A/C system (2019) w/transferrable warranty, offering peace of mind for years to come. Conveniently located near parks, schools, and shopping, this move-in ready home is a must-see!
Contact an agent
Home facts
- Year built:1998
- Listing Id #:22518614
- Added:38 day(s) ago
- Updated:August 14, 2025 at 10:01 PM
Rooms and interior
- Bedrooms:4
- Total bathrooms:4
- Full bathrooms:2
- Half bathrooms:1
- Living area:3,546 sq. ft.
Heating and cooling
- Cooling:Central Air
- Heating:Forced Air
Structure and exterior
- Roof:Composition
- Year built:1998
- Building area:3,546 sq. ft.
- Lot area:0.26 Acres
Schools
- High school:Millard West
- Middle school:Beadle
- Elementary school:Wheeler
Utilities
- Water:Public
- Sewer:Public Sewer
Finances and disclosures
- Price:$490,000
- Price per sq. ft.:$138.18
- Tax amount:$6,756 (2024)
New listings near 6411 S 172nd Avenue
- New
 $327,500Active3 beds 2 baths1,422 sq. ft.
$327,500Active3 beds 2 baths1,422 sq. ft.15303 Papio Street, Omaha, NE 68138
MLS# 22523089Listed by: KELLER WILLIAMS GREATER OMAHA - New
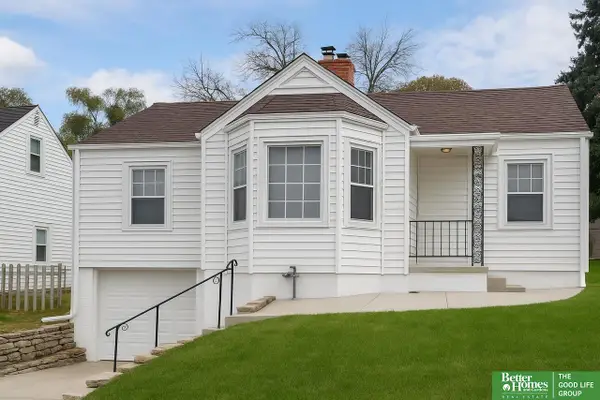 $230,000Active2 beds 2 baths1,111 sq. ft.
$230,000Active2 beds 2 baths1,111 sq. ft.6336 William Street, Omaha, NE 68106
MLS# 22523084Listed by: BETTER HOMES AND GARDENS R.E. - New
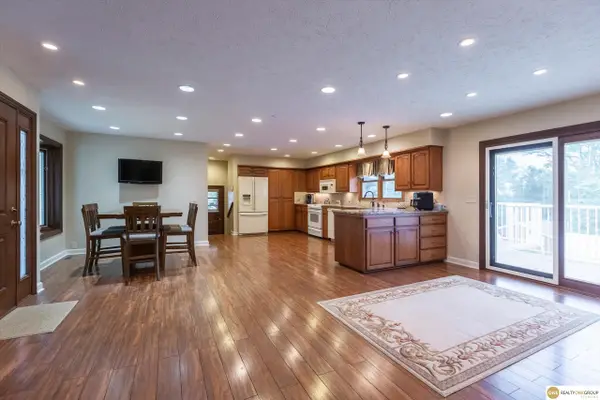 $590,000Active3 beds 3 baths3,029 sq. ft.
$590,000Active3 beds 3 baths3,029 sq. ft.10919 N 69 Street, Omaha, NE 68152-1433
MLS# 22523085Listed by: REALTY ONE GROUP STERLING - New
 $711,000Active4 beds 5 baths5,499 sq. ft.
$711,000Active4 beds 5 baths5,499 sq. ft.3430 S 161st Circle, Omaha, NE 68130
MLS# 22522629Listed by: BHHS AMBASSADOR REAL ESTATE - Open Sun, 1 to 3pmNew
 $850,000Active5 beds 6 baths5,156 sq. ft.
$850,000Active5 beds 6 baths5,156 sq. ft.1901 S 182nd Circle, Omaha, NE 68130
MLS# 22523076Listed by: EVOLVE REALTY - New
 $309,000Active3 beds 2 baths1,460 sq. ft.
$309,000Active3 beds 2 baths1,460 sq. ft.19467 Gail Avenue, Omaha, NE 68135
MLS# 22523077Listed by: BHHS AMBASSADOR REAL ESTATE - New
 $222,222Active4 beds 2 baths1,870 sq. ft.
$222,222Active4 beds 2 baths1,870 sq. ft.611 N 48th Street, Omaha, NE 68132
MLS# 22523060Listed by: REAL BROKER NE, LLC - New
 $265,000Active3 beds 2 baths1,546 sq. ft.
$265,000Active3 beds 2 baths1,546 sq. ft.8717 C Street, Omaha, NE 68124
MLS# 22523063Listed by: MERAKI REALTY GROUP - Open Sat, 11am to 1pmNew
 $265,000Active3 beds 2 baths1,310 sq. ft.
$265,000Active3 beds 2 baths1,310 sq. ft.6356 S 137th Street, Omaha, NE 68137
MLS# 22523068Listed by: BHHS AMBASSADOR REAL ESTATE - New
 $750,000Active4 beds 4 baths4,007 sq. ft.
$750,000Active4 beds 4 baths4,007 sq. ft.13407 Seward Street, Omaha, NE 68154
MLS# 22523067Listed by: LIBERTY CORE REAL ESTATE
