6460 Parker Street, Omaha, NE 68104
Local realty services provided by:Better Homes and Gardens Real Estate The Good Life Group
6460 Parker Street,Omaha, NE 68104
$250,000
- 3 Beds
- 2 Baths
- 1,274 sq. ft.
- Single family
- Active
Upcoming open houses
- Sat, Nov 0101:00 pm - 03:00 pm
Listed by:kate woolmore
Office:bhhs ambassador real estate
MLS#:22529564
Source:NE_OABR
Price summary
- Price:$250,000
- Price per sq. ft.:$196.23
About this home
Open Saturday, November 1st from 1-3 PM. Nicely updated 1.5-story home just a stone’s throw from Benson’s popular shopping, dining, and entertainment! The main level welcomes you with a cozy enclosed front porch—perfect for morning coffee or relaxing with a book—before stepping inside to a beautiful blend of modern updates and original character. Enjoy the warmth of original wood flooring and woodwork, complemented by fresh paint throughout. The eat-in kitchen shines with rich wood-tone cabinets, sleek black countertops, and stainless steel appliances. Two bedrooms and a full bathroom complete the main level, while upstairs you’ll find a massive primary bedroom featuring ample closet space and a convenient half bath. Sitting on a great corner lot with mature trees, a fenced yard, and a detached garage, this home offers both charm and function in a fantastic location!
Contact an agent
Home facts
- Year built:1922
- Listing ID #:22529564
- Added:11 day(s) ago
- Updated:October 27, 2025 at 08:35 PM
Rooms and interior
- Bedrooms:3
- Total bathrooms:2
- Full bathrooms:1
- Half bathrooms:1
- Living area:1,274 sq. ft.
Heating and cooling
- Cooling:Central Air
- Heating:Forced Air
Structure and exterior
- Year built:1922
- Building area:1,274 sq. ft.
- Lot area:0.18 Acres
Schools
- High school:Benson
- Middle school:Lewis and Clark
- Elementary school:Western Hills
Utilities
- Water:Public
- Sewer:Public Sewer
Finances and disclosures
- Price:$250,000
- Price per sq. ft.:$196.23
- Tax amount:$2,064 (2024)
New listings near 6460 Parker Street
- New
 $425,000Active2 beds 3 baths1,447 sq. ft.
$425,000Active2 beds 3 baths1,447 sq. ft.1236 S 10 Street, Omaha, NE 68108
MLS# 22530909Listed by: TOAST REAL ESTATE - New
 $229,900Active3 beds 1 baths1,443 sq. ft.
$229,900Active3 beds 1 baths1,443 sq. ft.9818 Larimore Avenue, Omaha, NE 68134
MLS# 22530914Listed by: BHHS AMBASSADOR REAL ESTATE - Open Sun, 11:30am to 1pmNew
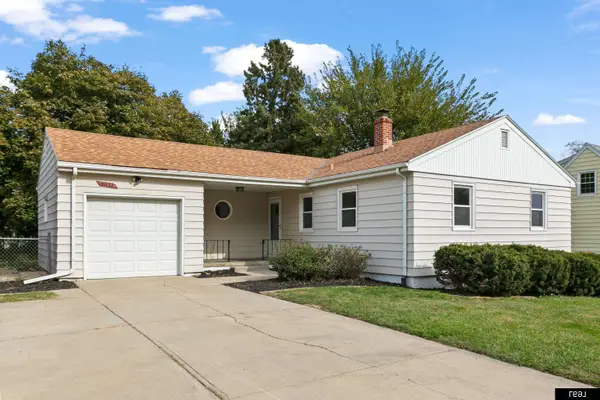 $225,000Active3 beds 1 baths1,816 sq. ft.
$225,000Active3 beds 1 baths1,816 sq. ft.4032 Mary Street, Omaha, NE 68112
MLS# 22530878Listed by: REAL BROKER NE, LLC - New
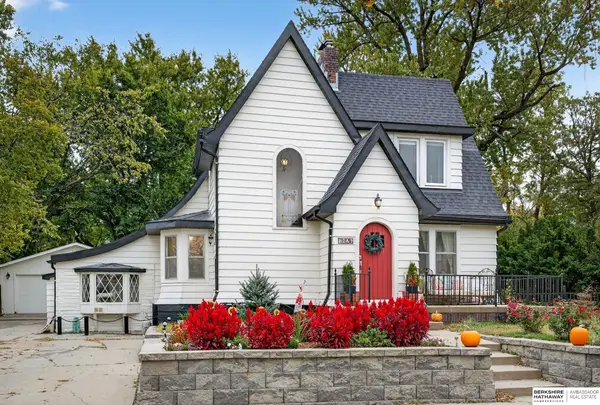 $375,000Active4 beds 3 baths2,455 sq. ft.
$375,000Active4 beds 3 baths2,455 sq. ft.7826 Military Avenue, Omaha, NE 68134
MLS# 22530882Listed by: BHHS AMBASSADOR REAL ESTATE - New
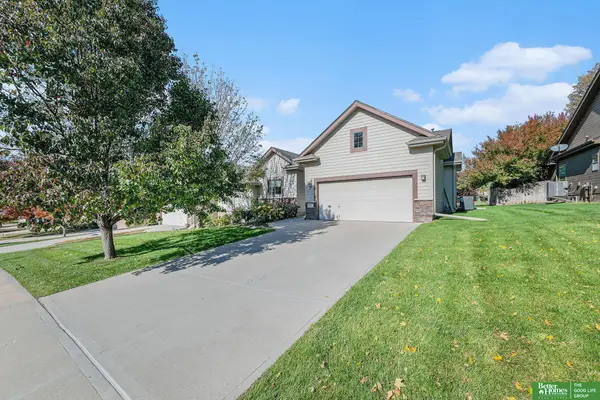 Listed by BHGRE$354,000Active2 beds 2 baths1,466 sq. ft.
Listed by BHGRE$354,000Active2 beds 2 baths1,466 sq. ft.17302 Emmet Street, Omaha, NE 68116
MLS# 22530885Listed by: BETTER HOMES AND GARDENS R.E. - New
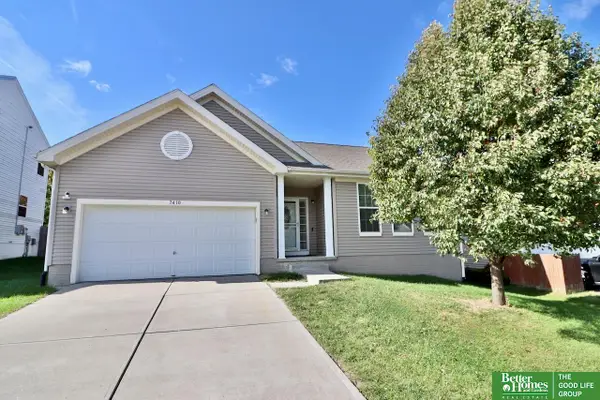 Listed by BHGRE$295,000Active3 beds 3 baths1,460 sq. ft.
Listed by BHGRE$295,000Active3 beds 3 baths1,460 sq. ft.7410 N 89th Avenue, Omaha, NE 68122
MLS# 22530861Listed by: BETTER HOMES AND GARDENS R.E. - Open Sun, 1 to 3pmNew
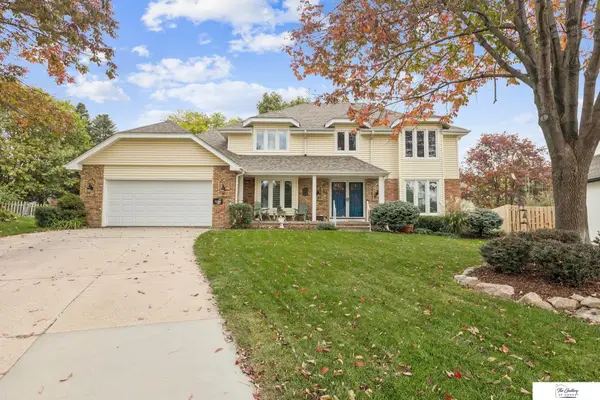 $475,000Active4 beds 3 baths2,872 sq. ft.
$475,000Active4 beds 3 baths2,872 sq. ft.16326 Wright Circle, Omaha, NE 68130
MLS# 22530866Listed by: THE GALLERY OF HOMES - New
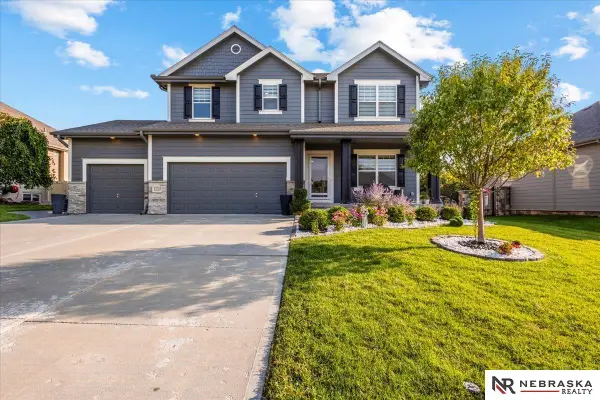 $465,000Active4 beds 3 baths2,516 sq. ft.
$465,000Active4 beds 3 baths2,516 sq. ft.15219 Norwick Drive, Omaha, NE 68116
MLS# 22530870Listed by: NEBRASKA REALTY - New
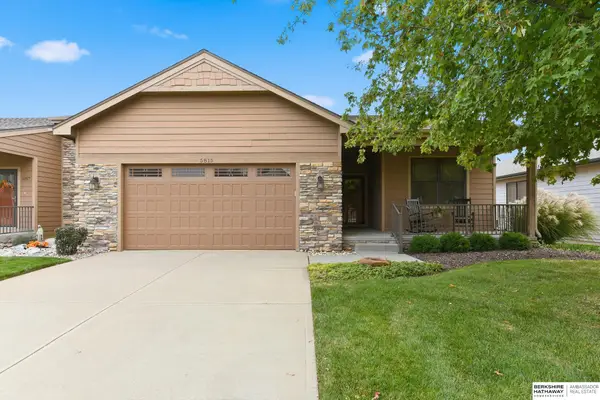 $440,000Active4 beds 3 baths2,514 sq. ft.
$440,000Active4 beds 3 baths2,514 sq. ft.5815 N 159th Street, Omaha, NE 68116
MLS# 22528518Listed by: BHHS AMBASSADOR REAL ESTATE - New
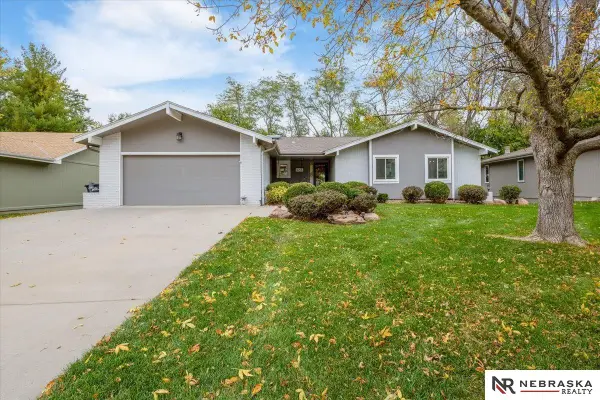 $400,000Active4 beds 3 baths3,317 sq. ft.
$400,000Active4 beds 3 baths3,317 sq. ft.14870 Shirley Street, Omaha, NE 68144
MLS# 22529651Listed by: NEBRASKA REALTY
