6520 N 157th Street, Omaha, NE 68116
Local realty services provided by:Better Homes and Gardens Real Estate The Good Life Group
6520 N 157th Street,Omaha, NE 68116
$525,000
- 5 Beds
- 4 Baths
- 3,890 sq. ft.
- Single family
- Active
Listed by:deb gustafson
Office:bhhs ambassador real estate
MLS#:22518548
Source:NE_OABR
Price summary
- Price:$525,000
- Price per sq. ft.:$134.96
- Monthly HOA dues:$13.33
About this home
This stately one-owner, Stone Creek home is calling your name! You will be greeted with a grand 2-story entry with lots of natural light. The traditional floor plan offers a large dining room and sitting room/office while the family room is open to a huge eat-in kitchen that has newer SS appliances, beautiful quartz counters, tons of cabinet space, center island. The family room has a gas fireplace, surround sound speakers and built-in shelving. The primary suite is a luxurious retreat with a large bedroom, double sinks, whirlpool tub and spacious closet. Three additional bedrooms offer plenty of space for the kids or guests. A finished lower level with a large rec room and amazing wet bar will have you hosting all of the big games! It includes a full-size fridge, wine fridge, dishwasher, microwave and cabinetry to display your favorite bottles. The basement also has a 5th bedroom, ¾ bath and lots of storage. You’ll also enjoy entertaining on the huge deck and patio. Pre-Inspected!
Contact an agent
Home facts
- Year built:2002
- Listing ID #:22518548
- Added:82 day(s) ago
- Updated:September 14, 2025 at 03:17 PM
Rooms and interior
- Bedrooms:5
- Total bathrooms:4
- Full bathrooms:2
- Half bathrooms:1
- Living area:3,890 sq. ft.
Heating and cooling
- Cooling:Central Air
- Heating:Forced Air
Structure and exterior
- Roof:Composition
- Year built:2002
- Building area:3,890 sq. ft.
- Lot area:0.23 Acres
Schools
- High school:Westview
- Middle school:Alfonza W. Davis
- Elementary school:Saddlebrook
Utilities
- Water:Public
- Sewer:Public Sewer
Finances and disclosures
- Price:$525,000
- Price per sq. ft.:$134.96
- Tax amount:$7,427 (2024)
New listings near 6520 N 157th Street
- New
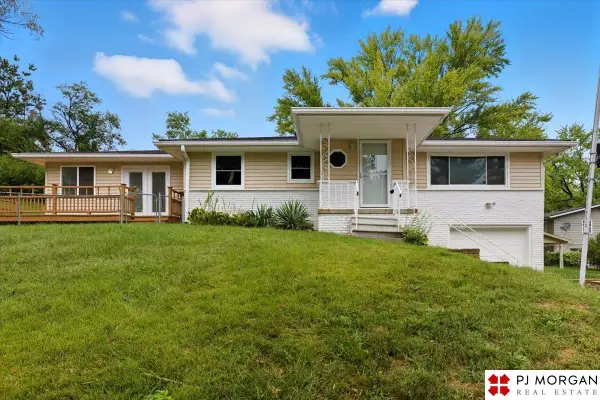 $285,000Active3 beds 2 baths2,216 sq. ft.
$285,000Active3 beds 2 baths2,216 sq. ft.8006 Groves Circle, Omaha, NE 68147
MLS# 22527465Listed by: PJ MORGAN REAL ESTATE - New
 $260,000Active3 beds 2 baths1,512 sq. ft.
$260,000Active3 beds 2 baths1,512 sq. ft.9021 Westridge Drive, Omaha, NE 68124
MLS# 22527467Listed by: BHHS AMBASSADOR REAL ESTATE - New
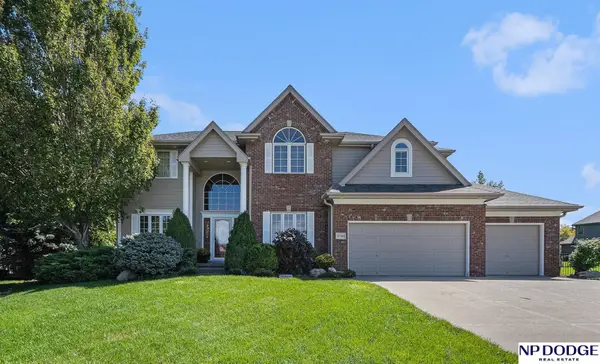 $650,000Active4 beds 4 baths3,614 sq. ft.
$650,000Active4 beds 4 baths3,614 sq. ft.19310 Nina Circle, Omaha, NE 68130
MLS# 22527471Listed by: NP DODGE RE SALES INC 148DODGE - New
 $500,000Active4 beds 4 baths3,703 sq. ft.
$500,000Active4 beds 4 baths3,703 sq. ft.17450 L Street, Omaha, NE 68135
MLS# 22527474Listed by: MERAKI REALTY GROUP - New
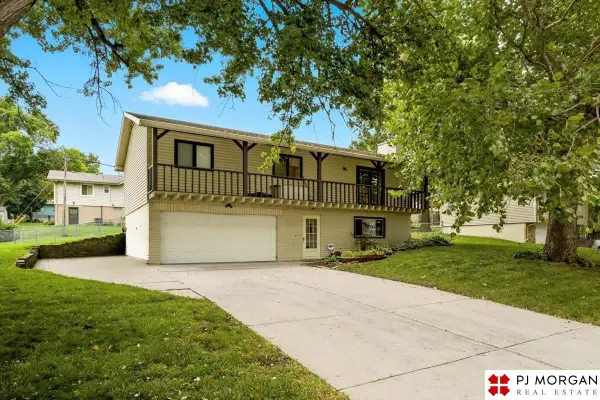 $280,000Active3 beds 3 baths1,806 sq. ft.
$280,000Active3 beds 3 baths1,806 sq. ft.5011 N 107th Street, Omaha, NE 68134
MLS# 22527475Listed by: PJ MORGAN REAL ESTATE - New
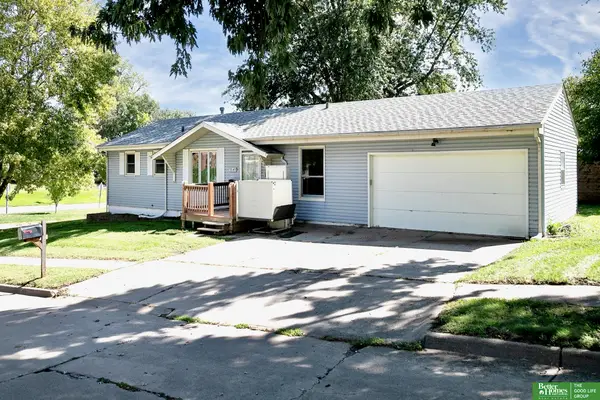 Listed by BHGRE$170,000Active2 beds 2 baths1,875 sq. ft.
Listed by BHGRE$170,000Active2 beds 2 baths1,875 sq. ft.9149 Fowler Avenue, Omaha, NE 68134
MLS# 22527454Listed by: BETTER HOMES AND GARDENS R.E. - New
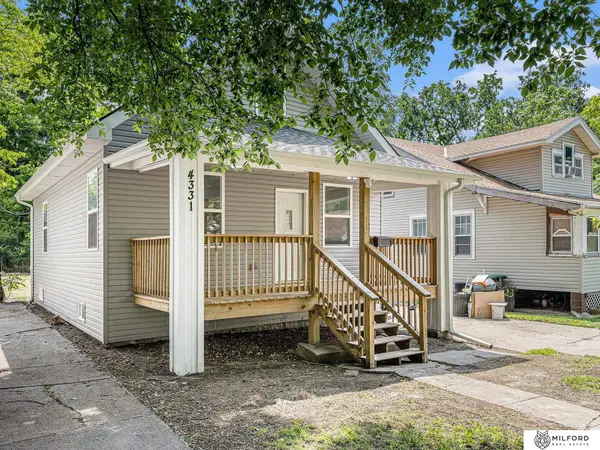 $150,000Active3 beds 1 baths1,024 sq. ft.
$150,000Active3 beds 1 baths1,024 sq. ft.4331 N 41st Street, Omaha, NE 68111
MLS# 22527455Listed by: MILFORD REAL ESTATE - New
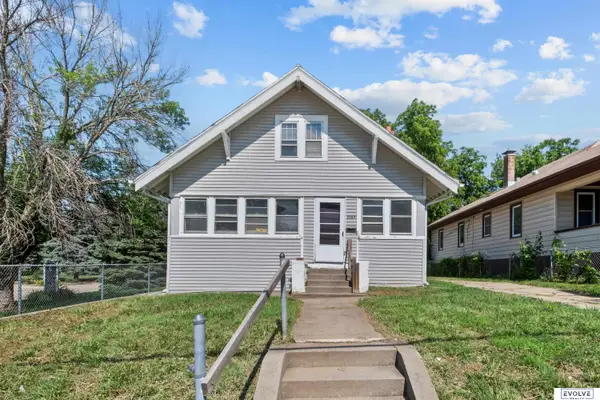 $174,500Active3 beds 1 baths1,522 sq. ft.
$174,500Active3 beds 1 baths1,522 sq. ft.3109 N 45th Street, Omaha, NE 68104
MLS# 22527458Listed by: EVOLVE REALTY - New
 $575,000Active5 beds 4 baths3,486 sq. ft.
$575,000Active5 beds 4 baths3,486 sq. ft.17637 Monroe Street, Omaha, NE 68135
MLS# 22525274Listed by: BHHS AMBASSADOR REAL ESTATE - New
 $689,900Active5 beds 4 baths2,982 sq. ft.
$689,900Active5 beds 4 baths2,982 sq. ft.691 J E George Boulevard, Omaha, NE 68132
MLS# 22527420Listed by: BHHS AMBASSADOR REAL ESTATE
